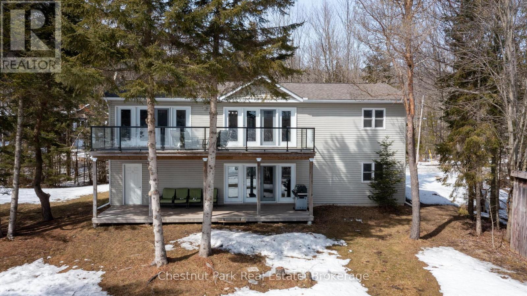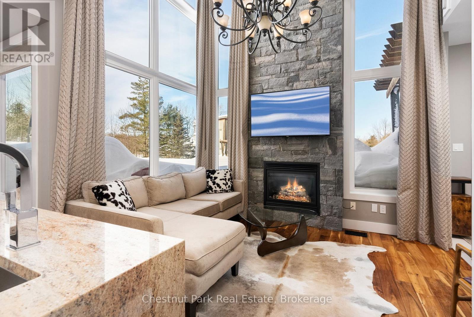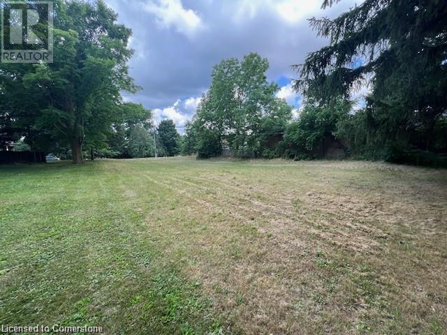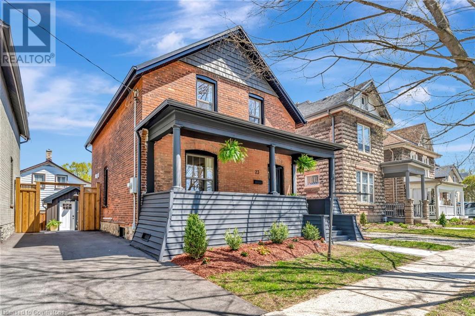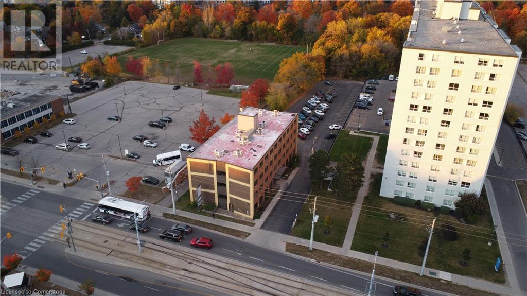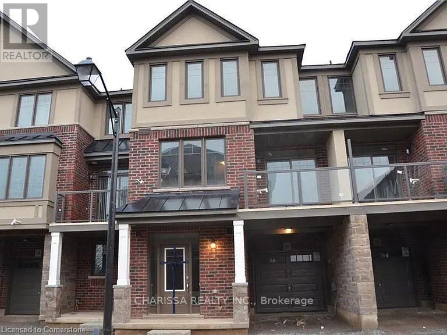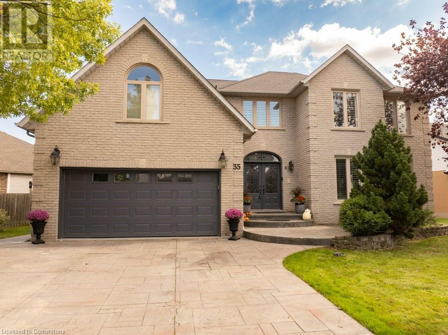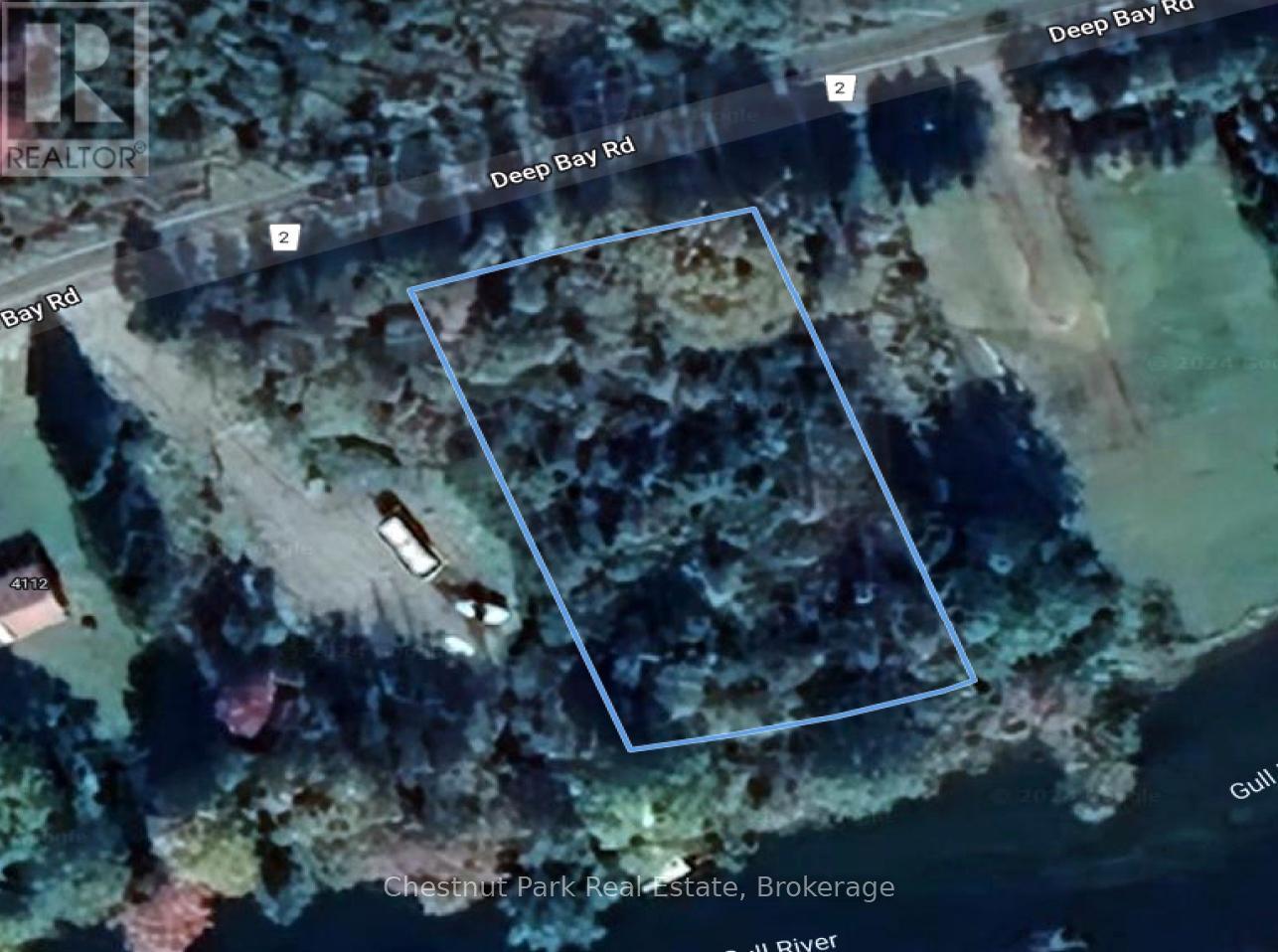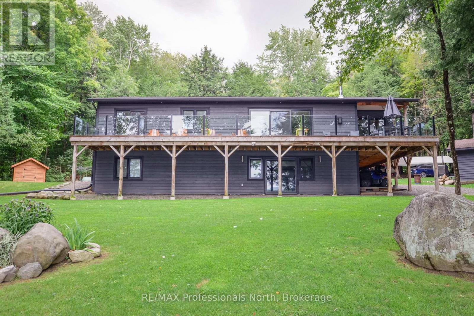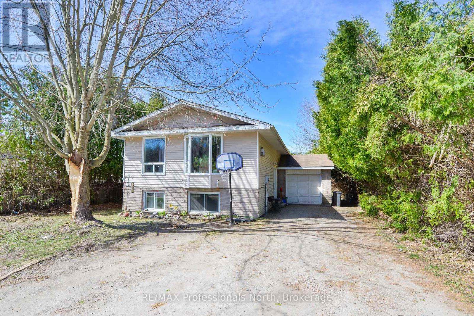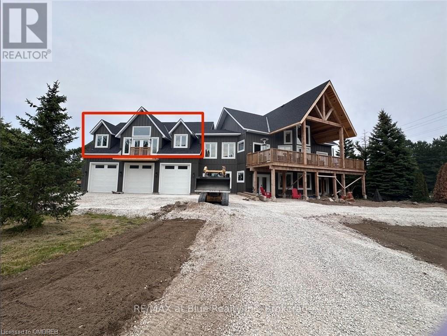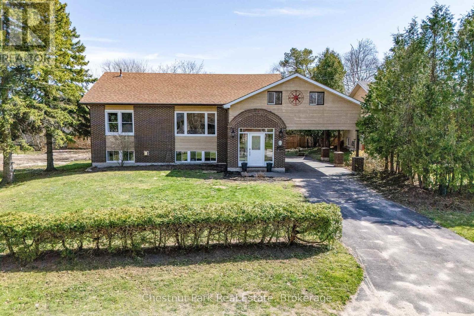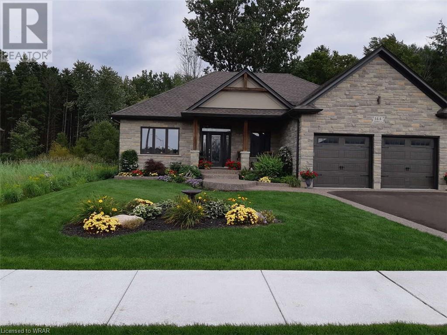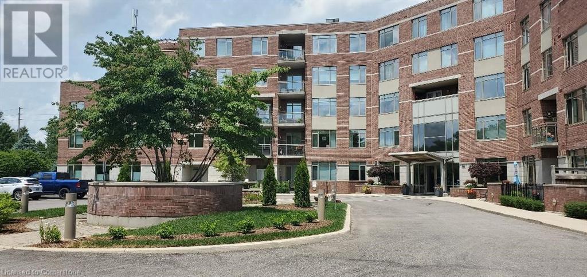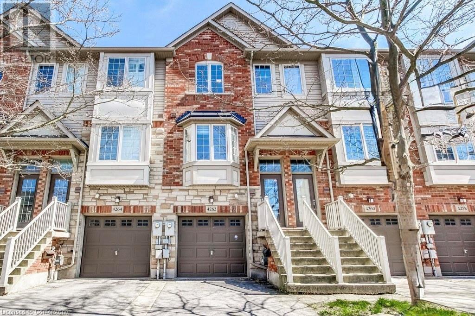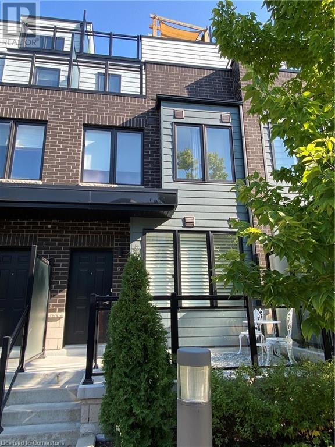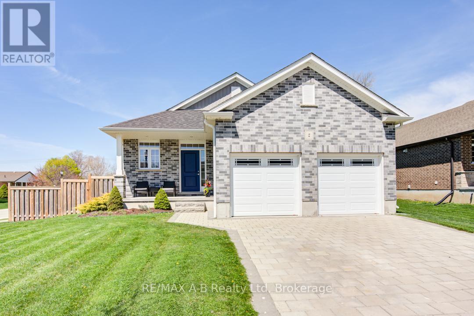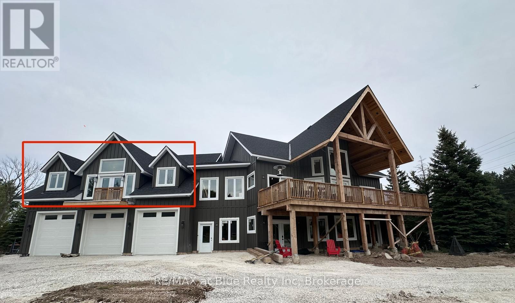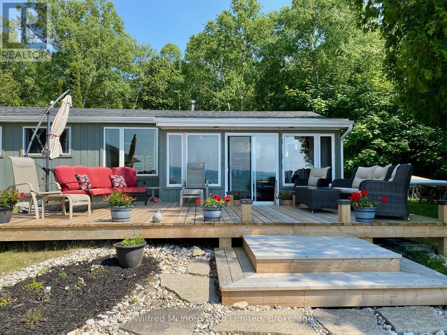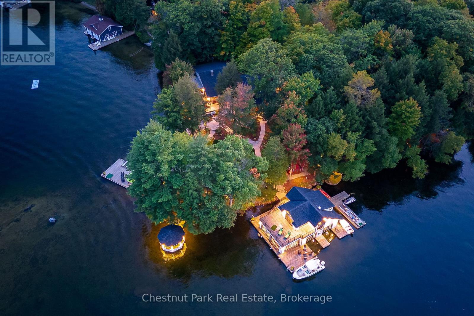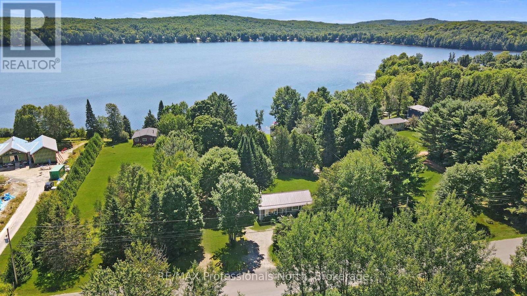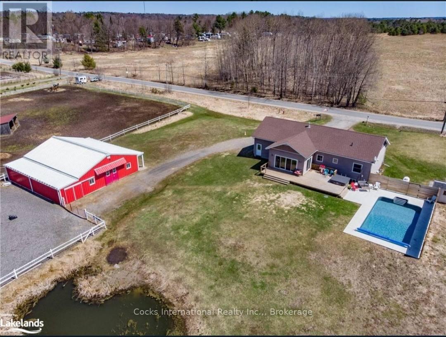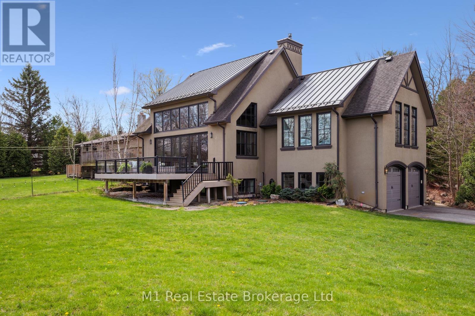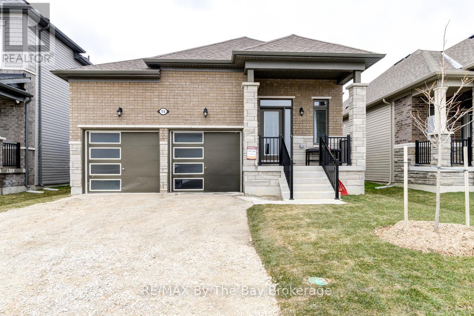2383 Cotswold Crescent
Burlington, Ontario
Welcome to this 3-bedroom, 2-bathroom home nestled on an exceptional oversized corner lot in the sought-after Brant Hills neighbourhood! With 1670 square feet of total living space, this home offers a perfect blend of space, privacy, and comfort for growing families. Just a short walk to nearby parks and close to schools, shopping, and day-to-day amenities, the location truly checks every box. Curb appeal abounds with a driveway accommodating four vehicles and a stunning mature willow tree that gracefully drapes over the front yard, setting a warm and welcoming tone. Inside, the main floor features beautiful hardwood flooring throughout and a bright living room with a large bay window that floods the space with natural light. The dining area offers seamless flow and includes a walkout to the backyard—ideal for entertaining. The eat-in kitchen is both functional and inviting, featuring under-cabinet lighting and a large over-sink window with views of the rear yard. A convenient 2-piece powder room completes the main level. Upstairs, the expansive primary bedroom includes a walk-in closet and ensuite privilege to the spacious 5-piece main bathroom. Two additional well-sized bedrooms complete the upper level, offering plenty of space for the whole family. The fully finished lower level adds even more room to relax and unwind, complete with a cozy rec room highlighted by a brick-surround fireplace, plus a dedicated laundry area. Outside, the fully fenced backyard is a private oasis with beautiful landscaping, gardens, and a brick pathway that leads to an exposed aggregate patio—perfect for summer gatherings. A handy garden shed offers additional storage for all your outdoor essentials. This well-maintained home combines space, style, and a family-friendly location—don’t miss your opportunity to make it yours! (id:59646)
5 Heming Trail
Ancaster, Ontario
Stunning and beautifully upgraded 3-bedroom townhome featuring a spacious backyard, elegant granite countertops, and soaring 9 ft ceilings on the main floor. Enjoy the warmth of a cozy fireplace, stylish hardwood flooring, oak staircase, and modern stainless steel appliances.Convenient upstairs laundry, functional layout, and premium finishes throughout. Ideally located within walking distance to an elementary school and park, and just minutes from Costco, Home Depot, Golf Links Plaza, and Highway 403.This home truly must be seen to be fully appreciated! (id:59646)
9 Deborah Drive
Strathroy Caradoc (Ne), Ontario
Located in one of Strathroy's most mature and picturesque neighbourhoods, this spacious 2-storey home with 4+1 bedrooms and 3.5 bathrooms offers exceptional living space and a serene natural setting. Situated on an impressive lot over 160 feet deep and backing onto a peaceful creek and mature forest, this home delivers both privacy and a true connection to nature. Inside, the main floor offers a bright and versatile layout, including a large formal living room and an open-concept dining area. The large kitchen features ample counter and cupboard space and a large island with an eating bar - ideal for casual meals and entertaining. A patio door off the kitchen leads to a deck and the beautifully treed backyard, creating an indoor-outdoor flow. The main floor also boasts a spacious family room with a cozy gas fireplace and its own walkout to the backyard, a convenient two-piece bath, and a dedicated laundry room with access to the attached two-car garage.Upstairs, there are four generously sized bedrooms, including a huge primary retreat with double walk-in closets and a private four-piece ensuite featuring a soaker tub. An additional four-piece main bath serves the remaining bedrooms, offering plenty of space for growing families.The finished lower level adds even more value, with a massive open recreation and games area, a fifth bedroom, and a full four-piece bath, ideal for guests, teens, or a home office setup. Finished in modern neutral tones, the home is a perfect canvas for your personal touch and design vision. Located on quiet Deborah Drive, this home is just minutes from excellent schools, parks, shopping, restaurants, and medical services. This home gives the convenience of quick access to Highway 402, making commutes to London and beyond a breeze.This is a rare opportunity to own a generously sized family home in one of Strathroy's most desirable locations, backing onto nature, full of potential, and ready for your next chapter. (id:59646)
487 Petersen Avenue
Strathroy-Caradoc (Ne), Ontario
This all-brick ranch home is a stunning property! With its spacious layout of approximately3,400 square feet and a private location on a ravine lot, it offers both comfort and seclusion. The hardwood floors and gas fireplace add a touch of elegance, while the finished lower level, complete with potential for a granny flat, is a fantastic bonus for accommodating guests or family members. The proximity to various amenities like churches, schools, and parks enhances its appeal, making it a perfect choice for families or anyone looking for a peaceful retreat with convenient access to essential services. The landscaped grounds and deck are ideal for enjoying the outdoors. (id:59646)
204 Frederick Court
East Zorra-Tavistock (Tavistock), Ontario
**AMAZING HOME, AMAZING VALUE** Minutes to town and located on a quiet family friendly court. Welcoming front porch and open foyer. Tons of space in this open kitchen, dining and living area, main floor laundry, and a good size yard for your children or your pets. The basement offers a large family room, office or play room and a 3 pc bath and storage space. Updates include, freshly painted, new furnace April 2025, roof 2016, kitchen flooring 2019, This home is turnkey and move-in ready, immediate possession is available. HURRY before it is SOLD! Call LA for more information. (id:59646)
121 North Deer Lake Road
Huntsville (Stephenson), Ontario
Nestled in a serene, picturesque setting on the peaceful shores of Fawn Lake, this charming year round 4 Bedroom, 2 Bathroom Cottage offers the perfect escape from the hustle and bustle of everyday life. Whether you are looking for a relaxing retreat or a place to entertain family or friends, this cottage provides a welcoming atmosphere for all. Inside, the spacious living areas are filled with natural light and feature stunning views of the lake. The fully equipped kitchen offers ample space for cooking and entertaining while the adjacent dining area provides a lovely spot to enjoy meals with a view. Grab a coffee from the newly added coffee station and watch the morning mist on the lake. The four comfortable bedrooms are generously sized, offering plenty of space for rest and relaxation, and the two well appointed bathrooms ensure convenience for your guests. The lower level boasts an expansive family room, perfect for game nights or to unwind your day cozied up by the fireplace. Step outside to enjoy the expansive deck, perfect for outdoor dining, lounging and taking in the gorgeous lake views. This flat, level, expansive lot offering 320 feet of shoreline is the perfect place for family sports or game days and ensures easy access to the waters edge for those of all ages. Spend your days fishing, swimming, boating or relaxing on your new dock. Large mature trees gift you with ultimate privacy and two driveways and single car garage provide ample parking for your guests. Spend your summer evenings gathered around the firepit with great friends, music and the stars. Located a short drive to Huntsville and Bracebridge where you will find great shops, restaurants, attractions and events to explore. Proximity off Highway 11 makes this cottage a quick commute from the City and offers great rental potential for those seeking an investment property. Summer days are just around the corner, don't miss out on this wonderful lakeside retreat. (id:59646)
34 Carrick Trail
Gravenhurst (Muskoka (S)), Ontario
This Fully Furnished Two Bedroom Luxury Loft blends sleek modern design with warm natural elements. Full height windows allow an abundance of natural light into the space and the floor to ceiling stone fireplace is the focal point of the Living Room. This beautiful Loft was originally a grand prize in the Princess Margaret Home Lottery and is bursting with upgrades including hardwood flooring ,a grand chandelier, upgraded cabinetry and a waterfall quartz island. Entertain friends and family in the open concept main floor complete with Dining Area and easy access to your own private ground floor patio/BBQ area, backing onto the 13th fairway. Main floor laundry and a 2 piece powder room complete the Lower Level. The Upper Level boasts warm wood ceilings and a modern glass rail system offering open to below views of the main level. The spacious Primary Bedroom has a private upper deck and forest/fairway views. The second Bedroom is perfect for your guests and has an upgraded full glass panel to reduce noise and provide more privacy. A 3 piece washroom completes the Upper Level. Purchase comes with Golf or Social Entrance Fee included. This unit is located beside a green space area adding an abundance of privacy compared to other units on site. The Doug Carrick designed course is one of the top Golf Courses in Canada and Club amenities include infinity pool, kids pool, fitness studio, fire pit area, ski/snowshoe trails and an outdoor skating rink. Enjoy fine dining in the Muskoka Room, pub style food in Cliffside Grill or relax and enjoy stunning views at the unique patio situated on a 100 foot outcropping overlooking the course. Take advantage of the fully managed Rental Program to help generate revenue when not using your unit. Located a short distance from Muskoka Wharf. Fully furnished and ready for your arrival. Come live the life you imagined. (id:59646)
3290 New Street Unit# 204
Burlington, Ontario
One of a kind luxurious retirement living in the sought after Maranatha Gardens seniors life lease building, this One bedroom, One bathroom apartment offers a carefree lifestyle for seniors aged 55 plus. With 850 square feet, this exceptional property boasts beautiful laminate floors, an upgraded kitchen compete with elegant pendant lights. The building itself includes party rooms, a fitness room, woodworking workshop, library, and a 4th floor rooftop terrace equipped with bbqs. Indulge in complimentary coffee, tea, and cappuccino in the onsite café, and make the most of electric car charging stations, billiards, darts, shuffleboard facilities and much more! With secure underground parking, this extraordinary property represents the epitome of refined retirement living. And as a bonus, there's no land transfer tax payable if a senior buys if for their own use! (id:59646)
25 Redbury Street Unit# 21
Hamilton, Ontario
Welcome to 21-25 Redbury Street, Hamilton, a beautifully maintained 4-bedroom townhouse condo offering over 1,770 sqft. of finished living space in a family-friendly complex! Backing onto scenic green space, this home is perfect for those who love nature and tranquility, while still being just a short walk to schools and parks and offering easy highway access for commuters. Step inside this carpet-free home, featuring newer luxury vinyl flooring throughout the main and upper levels. The open-concept living and dining area is bright and spacious, with a walkout to the fully fenced backyard (new fencing in 2024) – a great spot for kids to play or for hosting summer BBQs! The bright kitchen boasts tons of counter space, a double sink, and ample storage, making family meals a breeze. A 2-piece powder room completes this level. Upstairs, you'll find four generously sized bedrooms with well-sized closets, and large windows, along with a shared 4-piece bathroom. The fully finished basement offers endless possibilities – use it as a family room, playroom, or home office. The in-unit laundry adds convenience to daily life. With a scenic, unencumbered backyard view and all the space a growing family needs, this home is move-in ready! Don't miss out – schedule a viewing today! (id:59646)
13 John Street E
Wingham, Ontario
Prime scenic R2 zoning building lot in downtown Wingham. Ideal location in small, growing community to build Single Detached Home, Duplex ,3 Plex or even 4 Plex! And best of all, the seller may consider holding a first mortgage (VTB)! (id:59646)
49 Main Street
Cambridge, Ontario
Exciting opportunity to own a thriving Shawarma Business in a prime location! This established business comes fully equipped with everything you need to continue its success. Included in the sale are all furniture, fridges, freezers, lighting fixtures, and shelving (and more)! This restaurant occupies approximately 1323 square feet. Low rent ($1,600 plus taxes and utilities)! Ample free parking is available behind the building as well. This turnkey operation boasts a stylish and inviting atmosphere, perfect for attracting a loyal clientele. Zoning allows operation of the pizza store or adding LCBO License! Don't miss your chance to step into an exhilarating business opportunity with all the essentials in place. (id:59646)
35 Green Valley Drive Unit# 711
Kitchener, Ontario
** OPEN HOUSE: Sunday (May 4) 2:00-4:00 PM ** Welcome to 35 Green Valley offering a chic one bedroom, one bathroom condo in sought-after location for your immediate enjoyment. Boasting a desirable layout, you will be wowed by this unit offering all Modern conveniences, great living, entertainment space and an abundance of natural light. One of the largest and most quiet 1 bedroom configuration in the complex offering a spectacular city and nature views. Plenty of great features: huge Living, separate Dining area, Updated Kitchen and Bathroom, Stainless appliances, ceramic flooring, brand new Windows, large Eat-in Kitchen, in-suite Laundry and a neutral décor throughout. Extremely well managed building with a manager on site with plenty of amenities including library, games room, exercise room with dry sauna, party room, lockers and bike storage, ample Visitor parking, 3 elevators, secured entrance. Short Walking distance to Bus stops and the new Pioneer Plaza for all your shopping. Great location close to walking trails, shopping, restaurants, 401, Conestoga College, Hwy 7/8 and more. This is a great opportunity for first-time homebuyers, young professionals or investors. (id:59646)
23 Banfield Street
Paris, Ontario
Nothing to do but unpack at 23 Banfield Street in Paris — This is one beautifully renovated, all-brick 3-bedroom, 1.5-bath Century home in the town’s most desirable neighbourhood, surrounded by heritage homes and walking distance to downtown. Blending timeless charm with modern function, this home features a covered front veranda, original staircase, and an open-concept main floor including a cozy living room with electric fireplace, spacious dining area, and a thoughtfully designed kitchen with quartz countertops, large island, and stainless steel appliances (2020). Upstairs offers three bright bedrooms, including a bright primary with walk-in closet, a stylish full bath with double vanity, and convenient second-floor laundry. The finished basement with walk out adds extra living space for movie nights or gaming, plus a large utility/storage room. Both home and studio has been fully insulated backyard studio provides the perfect spot for a home office, gym, or creative retreat. Stripped back to the studs and rebuilt in 2020 with permits, updates include spray foam insulation, all new electrical, plumbing, furnace, A/C, windows, doors, drywall, hardwood floors, kitchen, bathrooms, lighting, and more. Enjoy your private, fully fenced backyard oasis with a new deck for BBQs, dedicated outdoor dining and lounge zones for entertaining (including space for an outdoor TV), and a hot tub with a new spa system, pump, and lid (2023). This truly turn-key home combines character, quality, and comfort in the heart of Paris. (id:59646)
824 King Street W
Kitchener, Ontario
Rare offering in the heart of Kitchener! 824 King Street West is a 35-unit, four-story residential building currently undergoing a complete transformation. Featuring 27 one-bedroom and 8 two-bedroom units, this prime asset offers investors the chance to step in mid-renovation and customize the final finishes. All units are being upgraded with brand new windows, modern kitchens and bathrooms, new appliances, stylish fixtures, in-suite laundry, individual heat pumps, and contemporary flooring throughout. This 26,000 sq ft building sits on just under an acre of high-demand land, offering 72 outdoor parking spaces—a true competitive advantage downtown. Building upgrades include new electrical systems (36 individual panels + 8 mains), new main drains and unit main plumbing lines have been run to each unit, vents, new rooftop make-up air units for energy efficiency, and a state-of-the-art fire alarm system. Major infrastructure work has already been invested. Situated between Uptown Waterloo and Downtown Kitchener, this unbeatable location places residents steps from Grand River Hospital, the ION Light Rail, Kitchener GO Station, and top employers like Google, Communitech, Oracle NetSuite, and the University of Waterloo Health Sciences Campus. Residents will also love the Iron Horse Trail connection to Victoria Park and Waterloo Park. With land scarcity and luxury high-rises reshaping the downtown core, 824 King Street West is positioned for tremendous appreciation. This is your chance to own a major asset in one of Canada's fastest-growing innovation corridors. Take advantage of this high-demand, high-growth opportunity! (id:59646)
39 Thornridge Crescent
Kitchener, Ontario
Modern, Turnkey and Professionally Renovated. Don’t miss this beautifully redesigned sidesplit with over $200,000 in recent upgrades. Tucked away on a quiet crescent in the mature, family-friendly and highly sought after neighbourhood of Forest Hill, close to local schools and highways. Step inside this freshly painted, carpet-free home that showcases open concept living at its finest with spacious living room complete with a fireplace and bay window, a stunning kitchen with quartz countertops, brand new appliances and designer feature wall in the dining room. From the dining room step outside onto a brand new two storey deck overlooking a pool worthy backyard. The upper level features three spacious, bright bedrooms and modern bathroom. The two lower levels have great potential as an in-law setup complete with a 4th bedroom or office and a 3 piece bathroom. Plus a great mudroom coming in from the garage. As you step into the walk-out basement you will question whether it is a basement with all the sunlight coming into the rec room and kitchenette/wet bar area. Majority of windows were replaced in 2025 and furnace was replaced in 2025. Just move in and enjoy! (id:59646)
16 Workman Lane
Ancaster, Ontario
Stunning 3-bedroom, 3-bathroom townhome in the heart of Ancaster! Located in a family-friendly neighborhood, this home offers a spacious open-concept layout, a master bedroom with an ensuite, and a modern kitchen with granite countertops and stainless steel appliances.Enjoy 9' ceilings, an open balcony, inside entry from the garage, and 2-car parking, plus ample visitor parking. With quick access to Highway 403, commuting is a breeze! (id:59646)
6 - 78 Peachwood Crescent
Hamilton (Stoney Creek), Ontario
Elegant Detached Home in East Stoney Creek. Nestled in a private enclave on an cul-de-sac, this beautifully appointed 4-bedroom, 3-bathroom detached home offers comfort, style, and exceptional convenience. Step inside to discover a bright and airy open-concept main level featuring hardwood floors throughout the living and dining areas. The chef-inspired kitchen is a true highlight with sleek stainless steel appliances, classic white cabinetry, a picture window over the sink offering serene backyard views, and a peninsula with seating--perfect for casual dining and entertaining. The adjacent family room, with sliding doors, opens to a fully fenced backyard complete with a spacious two-tiered deck--ideal for outdoor gatherings or quiet relaxation. Upstairs, the expansive primary suite boasts a walk-in closet and ensuite with a large vanity, separate tub, and a standalone shower. Three additional well-sized bedrooms and a full bathroom complete the upper level, offering plenty of space for family or guests. This exceptional property is perfectly located close to parks and amenities, including Green Acres Park, Dewitt Park, Eastgate Square, The Centre on Barton, and notable historic sites like Battlefield House Museum & Park and the Erland Lee Museum. Just a short drive to Burlington Beach and Beachway Park, youll enjoy a lifestyle that balances nature, history, and modern convenience. Dont miss your chance to call this impressive home your own in one of Stoney Creeks most desirable neighborhoods. NOTABLES: A/C 2024, Furnace 2022, HWT 2021, Roof 2017 (id:59646)
6 - 78 Peachwood Crescent
Hamilton (Stoney Creek), Ontario
Elegant Detached Home in East Stoney Creek. Nestled in a private enclave on an cul-de-sac, this beautifully appointed 4-bedroom, 3-bathroom detached home offers comfort, style, and exceptional convenience. Step inside to discover a bright and airy open-concept main level featuring hardwood floors throughout the living and dining areas. The chef-inspired kitchen is a true highlight with sleek stainless steel appliances, classic white cabinetry, a picture window over the sink offering serene backyard views, and a peninsula with seating--perfect for casual dining and entertaining. The adjacent family room, with sliding doors, opens to a fully fenced backyard complete with a spacious two-tiered deck--ideal for outdoor gatherings or quiet relaxation. Upstairs, the expansive primary suite boasts a walk-in closet and ensuite with a large vanity, separate tub, and a standalone shower. Three additional well-sized bedrooms and a full bathroom complete the upper level, offering plenty of space for family or guests. This exceptional property is perfectly located close to parks and amenities, including Green Acres Park, Dewitt Park, Eastgate Square, The Centre on Barton, and notable historic sites like Battlefield House Museum & Park and the Erland Lee Museum. Just a short drive to Burlington Beach and Beachway Park, youll enjoy a lifestyle that balances nature, history, and modern convenience. Dont miss your chance to call this impressive home your own in one of Stoney Creeks most desirable neighborhoods. (id:59646)
35 Lido Drive
Stoney Creek, Ontario
Beautiful two-story custom multigenerational style home in Winona Park. Spanning 3800sqft over main and upper floors, open-concept design and an additional 1700sqft basement just waiting for your personal touches perfect for a inlaw set-up. Seamless indoor-outdoor flow to your private backyard oasis complete with a sparkling salt water pool, covered dining area and plenty of deck space for lounging—ideal for entertaining or relaxing in style. Located in the desirable 'Community, Beach' neighbourhood just minutes from great schooling and scenic trails for family fitness. The exquisite entry features a 2-story foyer and curved staircase to the expansive upstairs area with four massive bedrooms with their own ensuites. The grand primary bedroom with sitting area offers 5pc ensuite bath and his/hers walk-in closets. A second generous bedroom offers a nanny suite layout with its own ensuite bath and extra space for relaxing. The expansive gourmet kitchen is great for entertaining offering brand new 112x 51 island, granite countertops, and stainless steel appliances. Convenient main floor laundry/butlers pantry area just off the kitchen with its own granite and backsplash and walk out to back yard. Great room off the kitchen features custom cabinetry, cozy gas fireplace and newer flooring throughout. Open plan dining and living room area is perfect for hosting guests. Office/Den on main floor with powder room. Natural light everywhere with new big windows and california shutters and blinds. New asphalt double wide driveway being constructed. Close access to highways, hospitals, transit, and upcoming GO train, 50 Point Conservation Area, Costco, and Winona Crossing for shopping. Great parks and schools within walking distance. (id:59646)
0 Deep Bay Road
Minden Hills (Lutterworth), Ontario
Direct waterfront lot with for under $200k!!! Flat, private, well treed, 1 acre lot, with 151 ft of river frontage and no one across from you. Clean deep water shoreline for swimming and docking the boat. Sunny southern exposure. Direct boating access into Minden and Gull Lake, one of the areas largest and most sought after lakes. On a paved year round municipal road, only a couple minutes from Minden for hospital and amenities. and just over 2 hours from the GTA. Properties like this at this price are very hard to find so act now. This property is zoned SR (Shoreline Residential) and FW (Floodway) with the SR portion being the approx.1/3 of the lot closest to the road which is where the build would go. Fill would need to be brought in as part of the building process. Buyer to speak with local township directly regarding building plans. (id:59646)
1111 Merrick Drive
Bracebridge (Oakley), Ontario
Your waterfront lifestyle begins here. This well constructed year round home was newly built in 2017 and is beautifully situated on a park like property offering expansive views over Wood Lake. Privacy is assured with 350' of frontage and 1.48 acres. The gentle topography is ideal for people of all ages and the sun perfectly infiltrates the beach and dock area. This property is geared for family and entertaining and has been the site of countless gatherings and get togethers over the years which has included waterfront activities, horseshoe tournaments, skating, and curling bonspiels. There is even your own putting green! The theme continues indoors with an open concept living space and large front deck spanning the entire length of the cottage. The lower level walk out features a bedroom, full bath and recroom which is set up for a theatre and an impressive bar area reminiscent of a local pub. There is also a bunkie with hydro to accommodate the guest overflow. Fair warning, your guests will not want to leave! This truly is a remarkable offering on desirable Wood Lake. (id:59646)
38 Marshall Drive
Guelph (Grange Road), Ontario
The one you've been waiting for - welcome to 38 Marshall Drive! Backing onto tranquil greenspace, this impeccably maintained family home features 4 bedrooms plus a legal 1-bedroom walkout basement apartment - an ideal setup for multigenerational living, rental income, or hosting extended family. Offering 2,071 sq. ft. of above-grade, carpet-free living space, this home sits on a deep, private lot in Guelphs highly sought-after East End. The bright, functional main floor showcases a well-equipped kitchen with stainless steel appliances and a sunlit dining area that overlooks the serene backyard. A cozy gas fireplace warms the inviting living room, while California shutters in select areas add both charm and privacy. The spacious front entry and oversized 1.5-car garage provide ample room for storage, bikes, or a small workshop. Upstairs, you will find four generously sized bedrooms, including a peaceful primary suite featuring a walk-in closet with built-in organizer and a 4-piece ensuite with a double vanity - perfect for busy mornings. Rear-facing bedrooms enjoy treetop views of the greenspace, while front-facing rooms overlook a quiet, family-friendly street. The legal 1-bedroom walkout basement apartment includes its own private entrance, open-concept living space, full kitchen, and bathroom ideal as a mortgage helper, in-law suite, or private guest space. Just steps from Watson Creek Trails, Joe Veroni Park, and Eastview Park - offering scenic trails, a splash pad, disc golf, and sports fields - this home is also within walking distance to schools (including French immersion), the public library, and a variety of shopping, dining, and everyday amenities. Don't miss your chance to own this move-in-ready gem offering comfort, income potential, and a rare greenspace backdrop in one of Guelphs most desirable neighbourhoods. (id:59646)
60 Tamarack Trail
Bracebridge (Monck (Bracebridge)), Ontario
This property offers two distinct living spaces with 3 bedrooms and 1 bath on the main floor and a 2 bedroom, 1 bath accessory apartment in the lower level. This terrific location is an easy walk to a school, grocery store and other amenities. Mature cedars frame a great backyard space and establish terrific privacy. The property is rented by two long term tenants who are in good standing. Because of the long term relationship with the tenants, the seller will not be providing notice to the tenants and intends to sell the property inclusive of the tenants. As a result the property is well priced. This would make an ideal investment opportunity. (id:59646)
Loft - 796363 Grey 19 Road
Blue Mountains, Ontario
Annual Rental Available Starting June 1, 2025. Welcome to this stunning, newly built executive loft located in the heart of Blue Mountain. Available for year-round rental beginning June 1, 2025, this modern 1,600 sq. ft. home offers a rare combination of style, comfort, and location. With spectacular mountain views and just a short walk to the Blue Mountain Inn ski lift and Village, this property places you at the center of four-season adventure.Inside, you'll find a bright, open-concept layout with expansive vaulted ceilings and contemporary finishes throughout. The fully equipped kitchen features a large island, ideal for entertaining, while the expansive living area is perfect for relaxing with a 75-inch large-screen TV. The loft includes three spacious bedrooms and one stylish bathroom, designed with both function and comfort in mind.Whether you're here for skiing, snowshoeing, hiking, or simply enjoying the vibrant village atmosphere, this home is the perfect base. Additional features include parking for two vehicles. The unit is available furnished and is strictly non-smoking. Rental application, credit check, references, and proof of income are required. This unit is also available shorter term June 1st to November 30th 2025. Utilities are charge at 30% of the total bills. Don't miss the opportunity to live in this exceptional Blue Mountain property. (id:59646)
460 Bobcaygeon Road
Minden Hills (Anson), Ontario
Welcome to your dream home at 460 Bobcaygeon Rd! This stunning raised bungalow, built in 2021, perfectly blends modern design with natural beauty. Nestled on 1.32 acres, its just minutes from downtown Minden. The main floor boasts 1,385 sq. ft. of open-concept living space, featuring three spacious bedrooms, two stylish bathrooms, and a cozy propane fireplace in the living room. The well-appointed kitchen seamlessly flows into the living area and opens onto a charming back deck with a gazebo perfect for entertaining. The expansive backyard is a true family retreat, complete with a swing set, tire swing, and serene creek views. The attached, heated three-car garage is a standout, offering 13-ftceilings, a built-in bar, and direct access to the basement, main floor, and backyard. The unfinished basement is ready for your personal touch, with plumbing roughed in for a bathroom and large windows that flood the space with natural light. Additional perks include a Generac generator, main-floor laundry, and approved permits in hand for a 24 x 36 ft detached garage. Conveniently located near schools, shopping and scenic parks like Minden Boardwalk and Minden River Walk, this home offers the perfect mix of comfort, convenience, and charm. Don't miss this incredible opportunity and schedule your viewing today! (id:59646)
10 Water Street
Collingwood, Ontario
In the Heart of Ontario's Four-Season Playground, tucked away next to the waterfront, this hidden enclave of homes is one of Collingwood's best-kept secrets - accessible via the scenic boardwalk trail system. From your doorstep, enjoy a short stroll to a thriving commercial district filled with brew pubs, restaurants, boutique shops, and everyday conveniences. The trail system also connects you to Collingwood's Arboretum, a seasonal splash pad, family parks, and the popular waterfront amphitheatre. Walk to Mountain View Public School, Heritage Park with its Aquatic Centre, skatepark, ball diamonds, and dog park - everything your family needs is just minutes away. This spacious five-bedroom, two-bathroom home features three separate living areas and a beautifully designed kitchen, making it perfect for growing families, multi-generational households, or professionals working from home. Bold colours, artistic touches, and abundant natural light create a warm, welcoming atmosphere that feels uniquely yours. Whether you're drawn by the area's natural beauty, community charm, or year-round recreational opportunities, this home offers it all - a rare blend of comfort, style, and location. (id:59646)
7 Sugarplum Court
Stoney Creek, Ontario
Stunning 4 bedroom, 3 bathroom 2,144 square foot two-storey home sitting on a generous 55.90x110.67 lot in a peaceful court setting offering modern amenities, a luxurious pool, and an array of features perfect for family living and entertaining. Located on the beautiful Stoney Creek Mountain, this property is sure to impress. Inside, the main floor offers an open-concept living space with a modern kitchen that includes granite countertops, stainless steel appliances, and a large island for casual dining. The living room/dining/family room is fitted with an in-ceiling Sonos speaker system for a premium audio experience, ideal for entertainment. Upstairs, you’ll find four spacious bedrooms, including a primary suite with double closets and an en-suite bathroom. Step outside into your private backyard oasis (2023), complete with a Latham Corinthian 14' fibre glass swimming pool (14x30). Equipped with a Jandy CS FloPro 1.85 HP variable speed pump and a Jandy JXI 200,000 BTU gas heater, this pool goes perfectly with a matching hot-tub! The pool is illuminated by Spa Electrics LED lighting with colour changing options, controlled remotely. For added convenience and safety, the pool also includes a Coverstar autocover. The backyard features premium-grade turf for easy maintenance, while the front yard boasts an in-ground irrigation system. A brand-new fence provides privacy and enhances the home’s curb appeal. The home also features a partially finished basement, primed for adding value and endless possibilities. With the potential to convert the space into an in-law suite, a recreation area, or additional living quarters, this basement offers the perfect opportunity to customize the home to your needs.This property combines luxurious indoor and outdoor living with a prime location near schools, parks, and shopping. Don’t miss your chance to make this dream home yours! (id:59646)
11 O'leary Drive
Ancaster, Ontario
Stunning & rare 5-bedroom (3 upstairs & 2 downstairs) bungalow in sought after Meadowlands, Ancaster! Custom built by DeSozio homes in 2011, this bungalow has too many upgrades to list! A gorgeous formal sitting room (currently being used as a dining room) greets you at the front entrance. Then, walk into a beautiful open concept kitchen, breakfast & living area with upgraded off-white kitchen cabinetry, granite countertops & stainless steel appliances. California shutters & pot lights throughout. Beautiful 9’ & vaulted ceiling in the living room with gas fireplace & 2 walkout doors leading to the backyard. Hardwood floors. Spacious primary bedroom with 3-piece ensuite & walk-in closet, plus 2 more good-sized bedrooms on the main floor. Convenient laundry room & 4-piece bathroom complete this level. Downstairs features a massive recreation area, 2 additional bedrooms with walk-in closets, a versatile den with built-in Murphy bed, 3-piece bathroom, plus storage. Stucco, stone & brick exterior. The house is surrounded with aggregate concrete, no grass & an entertainer's dream yard with a plunge pool/hot tub combo & a gazebo with lighting & side panels for privacy. 2-car garage with extra storage shelving & 4-car aggregate driveway. Shingles 2024, Furnace, A/C & hot water heater 2023. This home is located near numerous restaurants, top-tier schools, parks, movie theatre, Big Box shopping & quick access to the 403 and Linc. Close to Redeemer University, Hamilton Golf & Country Club & short drive to McMaster University & Hospital & Mohawk College. Lovingly cared for home, shows 10++++++! (id:59646)
1104 Gladstone Drive
Thames Centre, Ontario
Your dream family home, and property awaits! Nestled on a quiet, paved road in the peaceful village of Gladstone, this stunning 0.95-acre property backs onto open farmers fields, offering the ultimate in privacy and space. This property checks every box! There's room for a future shop, a massive pool-sized backyard, and still plenty of space for kids, pets, and entertaining. Step inside and fall in love with the open-concept layout featuring rich hardwood floors throughout, a large great room with soaring cathedral ceilings, and a cozy gas fireplace perfect for family gatherings. The spacious, well-appointed kitchen offers ample room for multiple cooks and overlooks a bright dining area surrounded by windows with access to your rear deck the ideal spot to soak in the peaceful countryside views. The main floor features three generous bedrooms and two full baths, including a beautiful primary retreat. The oversized double-car garage is extra deep and offers inside entry to the basement a perfect setup for a future in-law suite if desired. Downstairs, you'll find even more living space with a large recreation room warmed by an electric fireplace, a third bathroom, a laundry area, and plenty of storage. The extra-long driveway (partially concrete) easily accommodates a dozen vehicles bring your trailers, boats, and toys! Plus, there's a bonus private shed with hydro out back a perfect spot to relax, work, or create. Meticulously maintained inside and out, this home is surrounded by beautiful landscaping and has clearly been cared for with pride. Its truly a must-see! Don't miss your chance to call this incredible country property home. Book your private showing today! (id:59646)
6 Weymouth Drive
London, Ontario
Discover this charming all-brick 3 bedroom 2 bath bungalow nestled in the sought-after Trafalgar Heights neighborhood. Boasting fresh updates, this home features a newer roof, furnace, A/C, and an owned water heater for worry-free living. The inviting curb appeal is enhanced by a stylish front door and updated windows, while inside, the main floor showcases beautiful ceramic tile flooring and plush new carpets. The main level flows seamlessly with a contemporary glass railing leading to the lower level. The beautifully renovated main and lower bathrooms feature sleek stone countertops, adding a touch of luxury. Step outside to a private, fully fenced backyard your own peaceful retreat on this quiet, family-friendly street. Conveniently located with easy highway access and close to all neighborhood amenities. With three spacious bedrooms on the main level and a large rec room in the basement, there's ample room to relax and entertain. Just a few finishing touches needed in the basement to complete the space to your style. Don't miss out on this fantastic opportunity! (id:59646)
120 Huron Street Unit# 211
Guelph, Ontario
Welcome to your perfect Rental Unit in Guelph's desirable Alice Block Historic Lofts. This unit boasts a tremendous amount of incredible features such as 10ft High Ceilings, exposed brick, a private balcony, and plenty of upgrades throughout. As you enter the unit, you're welcomed into a spacious front area with the 4-piece bathroom to your right, finished with an upgraded vanity and tile. The one front closet has ample room for all your outerwear needs, while the other closet conceals your in-suite laundry! The large, open kitchen features upgraded countertops, cabinets, and appliances with plenty of countertop space for your prepping or entertainment needs. The Open Concept living space provides endless opportunities for you to layout your living & dining spaces however you please! The bedroom is generous in size, offering comfort and privacy. The balcony is private and for your exclusive use - perfect for a morning coffee. The Building also offers a fully equipped gym, rooftop terrace, games room and many more all included for your use! Book your showing today while this unit is still available! (id:59646)
144 Newport Lane
Port Dover, Ontario
For more info on this property, please click the Brochure button below. Welcome to this stunning bungalow, perfectly situated on a premium 65’ x 130’ wooded lot. This home is a true gem, featuring numerous upgrades that enhance both its beauty and functionality. The kitchen and bathrooms are adorned with elegant granite countertops, adding a touch of luxury to your daily routine. Cozy up by one of the two gas fireplaces, or enjoy the warmth and charm of the hardwood floors that flow throughout the home. Natural light floods the interior, thanks to the additional large-sized windows, creating a bright and inviting atmosphere. The oversized garage provides ample space for your vehicles and storage needs, while the sprinkler system ensures your lawn stays lush and green with minimal effort. The basement boasts 8'4 ceilings, offering plenty of potential for additional living space or storage. Location is everything, and this bungalow has it all. Just minutes away, you’ll find the beach and pier, perfect for relaxing or enjoying water activities. Shopping, restaurants, and a theatre are all within close proximity, providing endless entertainment options. Medical facilities and schools are also nearby, making this an ideal location for families. This home truly offers the best of both worlds – a peaceful, wooded setting with all the conveniences of modern living just minutes away. Don’t miss the opportunity on this beautiful bungalow! (id:59646)
400 Romeo Street N Unit# 108
Stratford, Ontario
North end Stratford 2 bedroom, 2 bath condo available in the Stratford Terraces building just north of the Stratford County Golf and Curling Club and the Avon River! Enjoy the open patio area leading to this main floor unit with lovely landscaping overlooking the main courtyard fountain, perfect for enjoying your morning coffee. Open concept living/dining and kitchen floor plan with spacious foyer, in-suite stacking washer/dryer and pantry, primary bedroom with a 4 pc ensuite bath and another generous size bedroom with a 3 pc (shower) off of the hallway. There is the conveninece of an underground parking spot and exclusive locker with the unit. You'll enjoy an active community in this building with a party room, library/lounge area and an exercise room. Call for more details about this unit. (id:59646)
64 Benton Street Unit# 1201
Kitchener, Ontario
INCREDIBLE condo in Downtown Kitchener with amenities at every turn. Parks, trails, schools, shops, transit, and an array of walkable places like cafes, restaurants, theatre and art. This one bedroom one bathroom spacious condo features south facing windows and balcony which allows for a gorgeous allowance of light to the area! The condo features a gym, library, party room and laundry on the main level. Book your showing today. Parking is available to rent across the street or through the City of Kitchener (availability to be determined by buyer). (id:59646)
38 Branwood Place
Kitchener, Ontario
Tucked away on a quiet CUL-DE-SAC in a friendly, family-oriented neighbourhood, this beautifully maintained 4-BED, 3-FULL BATH home offers over 2,500 sq. ft of finished living space—perfect for large families, multi-generational living, or hosting guests. An in-ground pool AND additional side-lot greenspace where the kids can play make this a great fit for young, active families. Step inside and feel instantly at home with a bright and spacious layout, fresh updates throughout, and thoughtful touches. Upstairs you will find 3 spacious bedrooms. The primary bedroom features an ensuite and a large balcony overlooking the pool. Brand new carpet has just been installed throughout (2025). The main level(s) feature upgraded trim and mouldings with 2 cozy gas fireplaces, one in the front formal room and one in the family room. The bright 4th bedroom could also be used an office, guest room or gym. This level features another full bathroom including laundry facilities. The fully finished basement has been completed with new carpeting and paint (2023). Features include a THIRD gas fireplace, wet bar, murphy bed and a huge storage area. This is a multi-use space that is perfect for extended family or for teens to hang out with friends. Outdoors, find an in-ground pool and a charming pool house complete with a 2-piece bath. Yard maintenance is easy in the summer with an irrigation system. Winter maintenance is also a breeze with no sidewalks to shovel. Additional features include an owned water softener (2021), owned water heater (2015), upgraded pool equipment (pump 2024, liner & sand filter 2022, heater 2023), additional attic insulation (2024), PEX plumbing in the basement (2023). All of this in a prime location near highways, Cambridge, Guelph and local amenities. Don't miss this opportunity to get into a desirable neighbourhood, in a fully finished, large, move-in ready home. This is more than a house—it’s a lifestyle. (id:59646)
4262 Ingram Common
Burlington, Ontario
Stylish & Rarely Available Townhouse in Mayfair by Branthaven Homes! This modern Parcel of Tied Lands (POTL) townhouse offers low maintenance fees, covering common areas and road maintenance. Enjoy backyard privacy with walkouts from both the main and lower levels. Boasting approximately 1,515 sq. ft. above grade, this home features a direct-entry garage leading to a versatile lower level with a second bathroom and a spacious recreation room/den with a sliding door walkout. The open-concept main floor seamlessly blends the kitchen, living, and dining areas, complete with stainless steel appliances and hardwood floors. Roof reshingled in 2024, new stainless steel Stove and Dishwasher (2024). Nestled in a highly desirable, commuter-friendly location, this home sits right on the transit route and is just a short walk to Appleby GO Station. A must-see opportunity! Don’t miss out—schedule your viewing today! (id:59646)
1155 Stroud Lane Unit# 2
Mississauga, Ontario
Welcome to one of the most sought-after layouts in the Southdown Towns community! Unlike most traditional plans, this rare 3-bedroom, 3-bathroom layout gives you the flexibility to truly define your space. This version of the Applewood Model stands out with its open-concept main floor—offering a bright, spacious living area and a modern kitchen that flows seamlessly into your dining space. Whether you're hosting or relaxing this versatile floorplan adapts beautifully to your lifestyle. Two generously sized bedrooms on the second level offer flexible options for family, guests, or that coveted home office. The entire third floor is your private primary retreat—complete with two closets, an ensuite, and a walkout deck made for morning coffees or evening wine. Head up to the crown jewel: a rooftop terrace with a custom pergola, built-in seating for seven, and a gas BBQ hookup—your summer entertaining HQ. Bonus: two underground parking spots, a private storage locker, and interior garage access just steps from your door. All this in the heart of Clarkson, surrounded by local shops, top dining spots, and some of Mississauga’s best nature escapes—Rattray Marsh, Jack Darling Park, and the waterfront trail. You're also just a short walk to the Clarkson GO and moments from the QEW. City convenience meets lakeside living—don’t miss your chance to make this one yours. (id:59646)
30 Uxbridge Crescent
Kitchener, Ontario
Welcome to this 3-bedroom, 2-bath semi located on a quiet, family-friendly crescent in sought-after Country Hills, backing onto peaceful greenspace. Inside, you'll find neutral tones, laminate flooring, and a bright kitchen with sliders to the backyard. New fridge in 2021. The spacious front living room features large windows that flood the space with natural light, creating a warm and inviting atmosphere. The upstairs is thoughtfully laid out, featuring 3 cozy and functional bedrooms that maximize every inch of space. The finished basement offers additional living space with a recreation room, a 3-piece bath, and tons of extra storage space. The backyard is fully fenced and beautifully landscaped, featuring both a concrete patio and a wood deck with a gazebo - perfect for entertaining guests, relaxing in the shade or catching some sun. A direct gas line to the BBQ adds extra convenience for outdoor cooking. You'll also find decorative armour stone, a 12x20 detached garage with a 6-foot loft, and a new tool shed added in 2023. Out front, there’s a charming concrete patio that’s ideal for enjoying a quiet morning coffee or watching the sunset over the neighbourhood. The extra-long driveway easily accommodates three vehicles. Important mechanical updates include a high-efficiency Lennox furnace (October 2019), central air, and a newer roof. Close to schools, parks, and amenities, this home is full of potential and ready for your personal touch! (id:59646)
2 Diamondridge Court
St. Marys, Ontario
Welcome to this charming detached bungalow, ideally located on a spacious corner lot in a quiet cul-de-sac. Perfect for families or seniors seeking one-level living, this well-maintained home offers both comfort and functionality. Enjoy a bright main floor featuring quartz countertops, large bedrooms, including a 3-piece ensuite, main floor laundry, and an open layout ideal for everyday living. The partially finished basement includes a large family room, 2 bedrooms, 3-piece bath and a bonus office space. The oversized utility room offers ample storage for your everyday needs. **Eco-conscious features** include owned solar panels that feed the grid resulting in no hydro usage bill and an **EV charger** in the garage ready for your electric vehicle. The fully fenced yard with raised vegetable gardens offers private outdoor space to relax or grow your own fresh produce. This home is move-in ready with plenty of room for you, your guests, your hobbies, and more. A fantastic opportunity in a desirable, quiet neighbourhood. Call for your private viewing today! (id:59646)
Bedroom 1 - 796363 Grey Road 19 Road
Blue Mountains, Ontario
New 1-Bedroom in a 3-Bedroom Executive Loft Suite with Stunning Mountain Views. This newly built 1,600 sq. ft. loft in the heart of Blue Mountain offers modern luxury and convenience, featuring 3 spacious bedrooms with vaulted ceilings, 1 bathroom, a fully stocked kitchen with an island for entertaining, and an expansive living area with a 75-inch large-screen TV. The unit boasts breathtaking mountain views and is perfectly located just a short walk to the Blue Mountain Inn Ski Lift and the Blue Mountain Village, with its array of restaurants, shops, and entertainment options. Beyond skiing, enjoy activities such as snowshoeing and hiking. Don't miss out on this stunning rental. This unit is rented fully furnished. This is a non-smoking unit. Do to allergies, pets are not permitted. Credit check, references, income confirmation required with the rental application. This unit is also available for a summer seasonal rental or annual rental. (id:59646)
915 Bruce Road 13 Road
Native Leased Lands, Ontario
Imagine a perfect summer retreat where you can unwind, entertain, and soak in breathtaking sunsets over Lake Huron every evening. This lakeside cottage is designed for both relaxation and gathering, with two separate buildings that provide ample space for family and friends. The main cottage offers two cozy bedrooms and a spacious, light-filled living area, while the Bunkie, which sleeps 12 ( with a 3 pc bathroom), gives everyone their own space to enjoy. The kitchen and dining areas flow seamlessly into the open living space, making it easy for the cooks to chat and participate in the fun while keeping everything tucked away from sight. Natural light pours in through skylights and windows, making the stunning lake views feel like part of every room. Step outside to the lakeside gazebo, where you can enjoy your evenings, free from the usual summer bugs, as you watch the sky light up with colors over the water. The newly built lakeside deck is the perfect spot to relax by the water's edge or gather with loved ones to watch the sun dip below the horizon. With upgrades like a new roof, skylights, modernized bathrooms, and a newly installed septic system, this cottage is move-in ready. The propane furnace and WETT-certified woodstove are added conveniences for year-round enjoyment. Whether you're swimming in the partially dredged area right out front or kayaking to nearby Frenchman's Bay, you'll feel truly connected to nature. All furnishings included, plus all outside toys, just bring your suitcase and enjoy the beauty of Lake Huron, sunsets included. Annual lease: $9000, service fee: $1200. Don't miss the chance to make this serene lakeside retreat yours. (id:59646)
1082 Halls Rd #5
Muskoka Lakes (Medora), Ontario
Nestled on the shores of Lake Rosseau, this extraordinary property invites you to experience lakeside living at its absolute finest, available spring 2025! Nearly 4 acres of unparalleled beauty awaits, offering panoramic views and over 450 feet of pristine shoreline, a true haven for those seeking tranquility and recreation. Explore the beautifully landscaped grounds and relax in the water's edge gazebo with breathtaking vistas. A sprawling sun deck beckons for leisurely afternoons, while the waterfront transforms into an entertainer's paradise. A putting green, stone patios, and multi-zoned speaker system create the perfect backdrop for unforgettable gatherings, both day & night. As dusk settles, enjoy sound and nightscape light systems, creating the perfect ambiance for an unforgettable experience with friends and family. The excitement continues out back, where a garage/sports court complex awaits. Work up a sweat in the full gym and challenge friends to a game on the multi-sports court or Olympic volleyball court. Afterwards, unwind in the outdoor entertaining area, complete with a stone patio, fire pit, and soothing sounds of the lake, or head inside to the full bar and seating area. Steps from the water's edge, thanks to a grandfathered setback, the completely renovated cottage invites you to relax and entertain in style. The open concept living space is bathed in natural light, with walls of sliding doors seamlessly blending indoor and outdoor living. A chef's kitchen, featuring a large island and commercial oven, inspires culinary creations, while the dining room, with a custom stone fireplace, sets the scene for intimate gatherings. The living room, with its own custom fireplace, is an oasis of comfort and relaxation. Five bedrooms, including a luxurious master ensuite, provide ample accommodation for family and friends. Every detail has been carefully considered to create a truly exceptional retreat. (id:59646)
82 Spicer Street
Centre Wellington (Fergus), Ontario
Step into this beautifully designed 4-bedroom, 3-bathroom home, perfect for modern family living. The carpet-free main floor offers a welcoming and functional layout, ideal for both everyday life and entertaining. Large windows fill the space with natural light, creating a bright and inviting atmosphere. Upstairs, you'll find generously sized bedrooms, including a spacious primary bedroom with a walk-in closet and ensuite with glass shower. Convenience is key with an upstairs laundry room, making daily routines a breeze. The unfinished basement offers endless potential to customize the space to suit your needs. Outside, enjoy the perks of a growing Fergus neighborhood, where a brand-new school is under construction and a fantastic community playground is just around the corner. Located only minutes from the charm of historic Elora and just a 30-minute drive to major city centres and shopping, this home offers the perfect balance of small-town charm and urban convenience. Don't miss your chance to be part of this exciting and expanding community schedule your viewing today! (id:59646)
1358 North Shore Road
Algonquin Highlands (Stanhope), Ontario
Charming Three-Bedroom Cottage on Beach Lake Discover your perfect retreat in this cute and cozy fully winterized three-bedroom, one-bathroom cottage on the pristine shores of Beach Lake. This inviting home features beautiful wood floors throughout, an open-concept layout that seamlessly connects the kitchen, dining area, and living space, and a modernized bathroom for your comfort. Conveniently located with easy access off North Shore Road, maintained year-round by the municipality, this property offers a level lot that leads directly to 25 feet of stunning waterfront. Enjoy expansive lake views from your newer docking system, perfect for boating or simply soaking in the serene surroundings. Ideal for families, the property boasts a child-friendly wade-in sand beach, with deeper waters just off the dock for swimming. The backyard provides additional indoor-outdoor living space, where you can spend your afternoons and evenings gathered around the campfire, creating memories that will last a lifetime. (id:59646)
1020 Stephens Bay Road
Bracebridge (Muskoka (N)), Ontario
Discover total privacy without sacrificing convenience on this 10.5-acre Muskoka retreat set well back from neighbours yet only a short drive to groceries, schools, health care, and Hwy 11. Completed in 2008 with energy-efficient ICF construction, the bungalow blends durability with comfort: a kitchen finished with granite counters flows into the hardwood dining area and a sunset-view Muskoka room that invites year-round relaxation. Three generous bedrooms, two full baths, main-floor laundry, and an insulated double garage keep daily living effortless. Step outside and the fun begins. An oversized deck captures golden-hour skies as it overlooks the in-ground pool, bubbling hot tub, and a peaceful pond - your personal summer playground. Morning coffee or an evening beverage often comes with deer crossing the open meadow and songbirds overhead. Sun-soaked clearings provide ample room to add raised vegetable beds, a greenhouse, or your own orchard. The fully fenced acreage lets kids and pets roam, keeps gardens and hobby animals secure, and features wide gates for trailers, RVs, or equipment. Need a serious workspace? A former steel barn has been re-imagined as a climate-controlled workshop with a solid concrete floor, spray-foam insulation, sliding and overhead doors, and abundant power ideal for woodworking, vehicle projects, creative pursuits, or a thriving home-based venture. Adventure is minutes away: hike local trails, paddle sparkling lakes, launch from two nearby marinas, or relax on a sandy public beach. Return home to lightning-fast fibre internet, reliable municipal water, a modern septic system, and low-maintenance exterior finishes that free up more time for living. Whether you're after a family haven, an entrepreneur's base, or an escape that earns its keep, this address is ready to deliver. Bring your tools, toys, and dreams - book your private tour today! (id:59646)
13569 Dublin Line
Halton Hills (Rural Halton Hills), Ontario
Exceptional Lakeview Estate with Two Residences ideal for Multi-Generational Living. Welcome to this rare and remarkable opportunity to own a stunning lakeview property featuring not just one, but two self-contained homes nestled on nearly one acre of beautifully landscaped land. The main residence is a warm and inviting 3-bedroom, 3-bathroom bungalow that seamlessly blends classic charm with modern upgrades. The heart of the home is a newly custom-designed kitchen that is truly a chefs dream, featuring high-end finishes, sleek appliances, and a layout built for entertaining. A recently added Chefs Pantry enhances the kitchens functionality and storage space ideal for the culinary enthusiast. Just steps away, the second home is a custom-built 2-bedroom, 2.5-bathroom bungaloft and offers a striking architectural design, complete with soaring cathedral ceilings, floor-to-ceiling windows, and breathtaking lake views. The open and airy interior is flooded with natural light, creating a serene atmosphere that blends seamlessly with the natural surroundings. Every detail was thoughtfully chosen to reflect comfort, character, and timeless elegance. Step outside onto the spacious back deck, a perfect place to unwind and enjoy tranquil summer evenings surrounded by nature. Both homes are equipped with their own attached double garage, ensuring secure, convenient parking and additional storage, while the expansive driveways, offer plenty of space for guests. The large, well-maintained lot presents endless opportunities for outdoor entertaining, gardening, or simply enjoying the peace and quiet of rural lakeview living. Located just a stone's throw from the serene Fairy Lake and only a 2-minute drive to the prestigious Blue Springs Golf Course, this property combines the best of rural tranquility with easy access to premium amenities. Centrally located between Guelph and the GTA. A detailed list of features and upgrades is available. (id:59646)
345 Carson Drive
Hamilton, Ontario
Welcome to 345 Carson Drive - a beautifully maintained 4-level backsplit, nestled in one of Hamilton Mountain's most desirable and family-oriented neighbourhoods. This charming home has been lovingly cared for by its owner for over 30 years and offers a perfect blend of comfort and functionality. Featuring 4 bedrooms, including one conveniently located on the ground floor, 2500+ square feet of finished living space and 2 well-appointed bathrooms, this residence provides ample space for growing families or multi-generational living. The home is designed with versatility in mind, offering two separate entrances for enhanced privacy and flexibility. At the heart of the home, you'll find a bright and inviting eat-in kitchen, fully equipped with modern stainless-steel appliances - an ideal space for both casual family meals and entertaining guests. The generous family room is a welcoming retreat, complete with a cozy gas fireplace, perfect for relaxing after a long day. Step outside to the fully fenced backyard, an oasis that offers both peaceful seclusion and the perfect setting for outdoor gatherings. Convenience is key with this home's exceptional location - just a short walk to a large park, top-rated schools, and public transportation. With easy access to nearby highways, shopping centres, recreation facilities, and scenic trails, everything you need is within reach. Don't miss out on the opportunity to make this wonderful home your own. With its great value, inviting atmosphere, and prime location, 345 Carson Drive is truly a place where cherished memories can be made. Ask your realtor to book a showing today and envision the possibilities for your family's next chapter. (id:59646)
15 Union Boulevard
Wasaga Beach, Ontario
Modern 3-Bedroom Bungalow in Prime Wasaga Beach Location!!! This 1467 sq ft Woodland 1 model is located in the desirable Sunnidale community of Wasaga Beach. The home features 3 bedrooms and 2 bathrooms with a spacious open-concept layout. The kitchen includes quartz countertops, stainless steel appliances, and a sleek range hood. It's ideal for entertaining or everyday living with a bright and functional design. A double car garage provides added convenience and storage. The unfinished basement offers an open-concept layout and serves as a blank canvas to create additional living space. Just a 7-minute drive to Beach Area 5, the location is perfect for enjoying summer days on the water. Its also only a 5-minute walk to Wasaga Beach Public Elementary School and close to local amenities, restaurants, and shops. Centrally located with easy access to nearby towns20 minutes to Collingwood, 25 minutes to Blue Mountain, and 30 minutes to Barrie this home is a great fit for families, retirees, or anyone looking to enjoy a relaxed lifestyle in a growing community. (id:59646)






