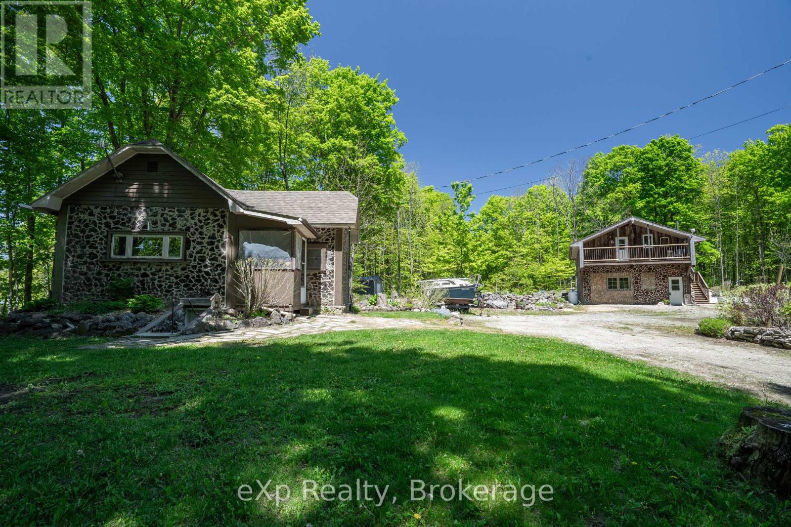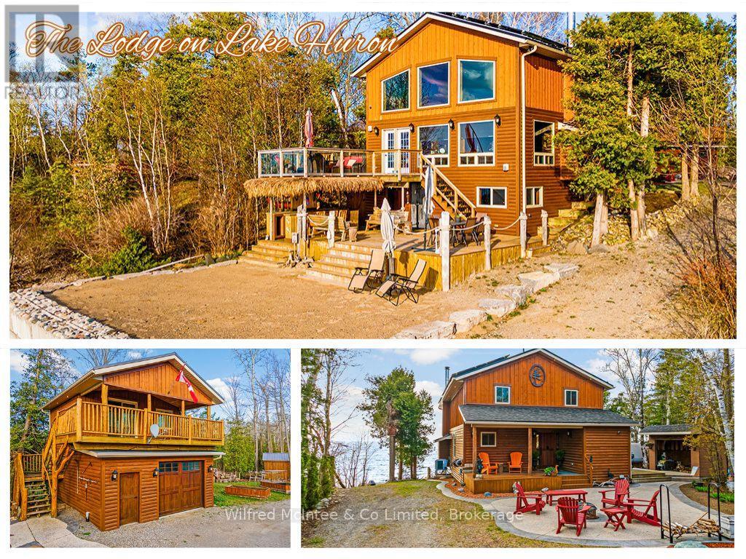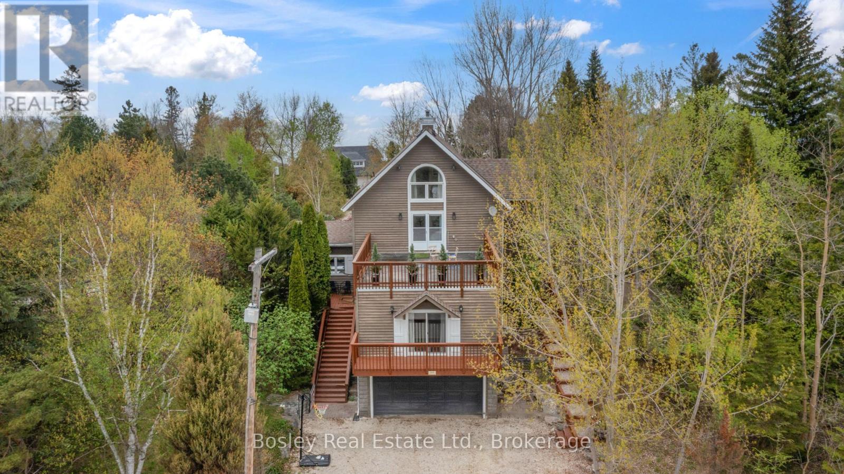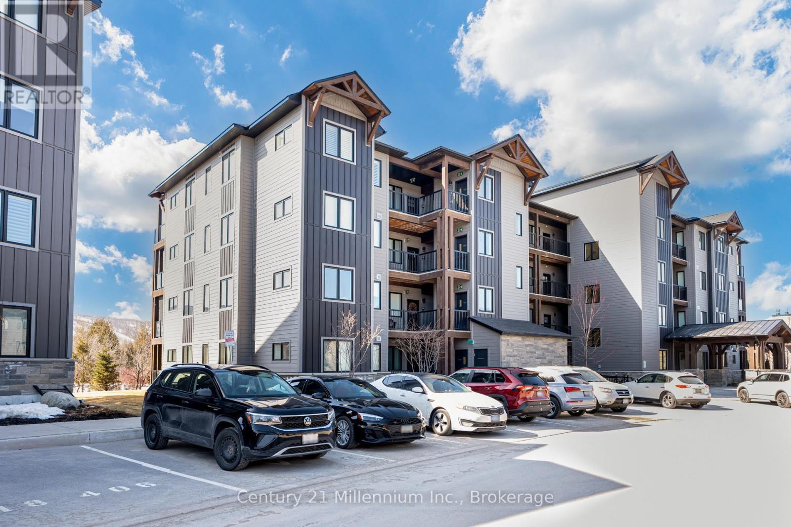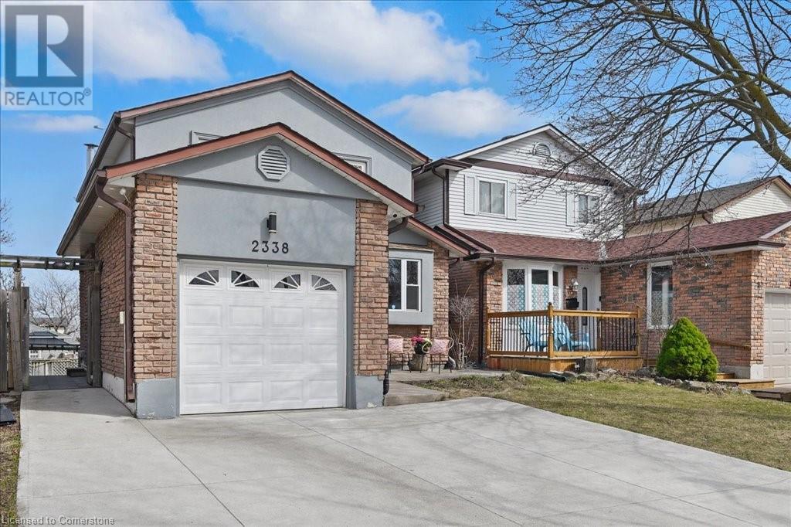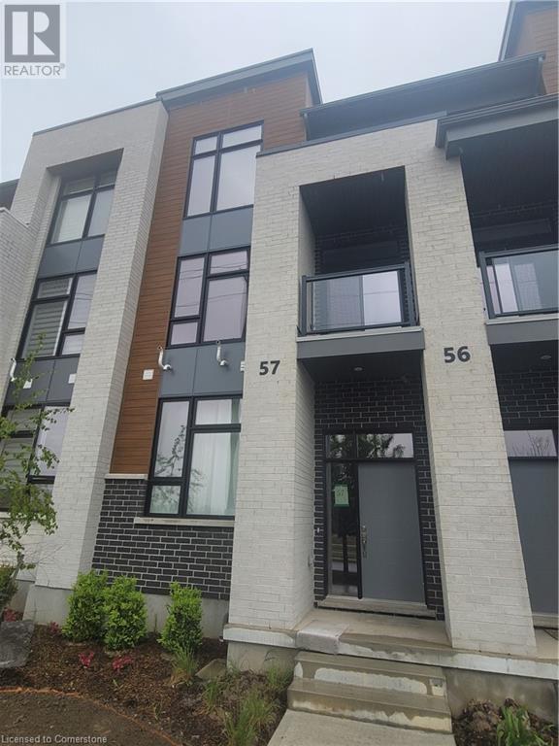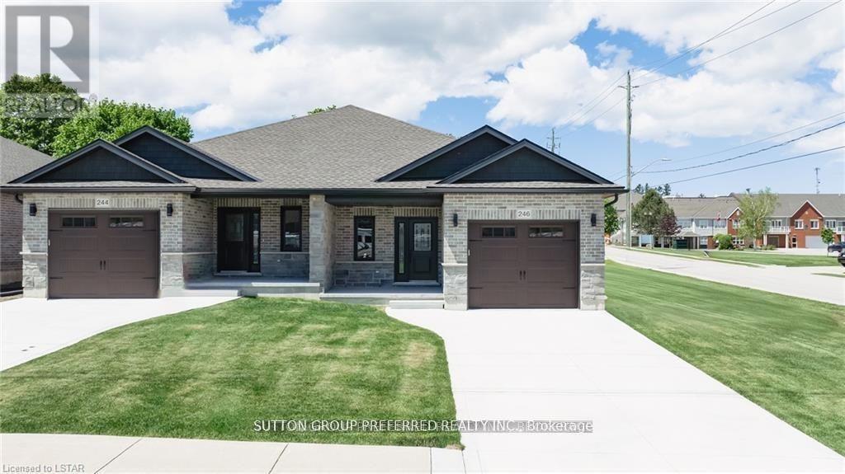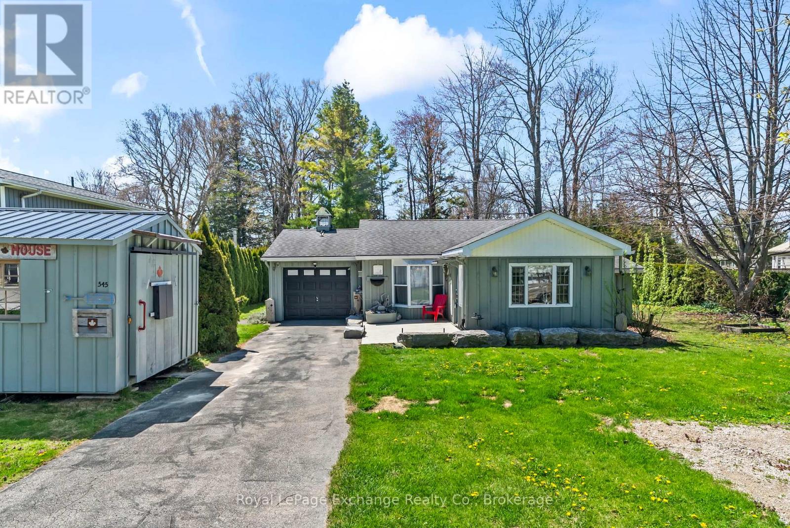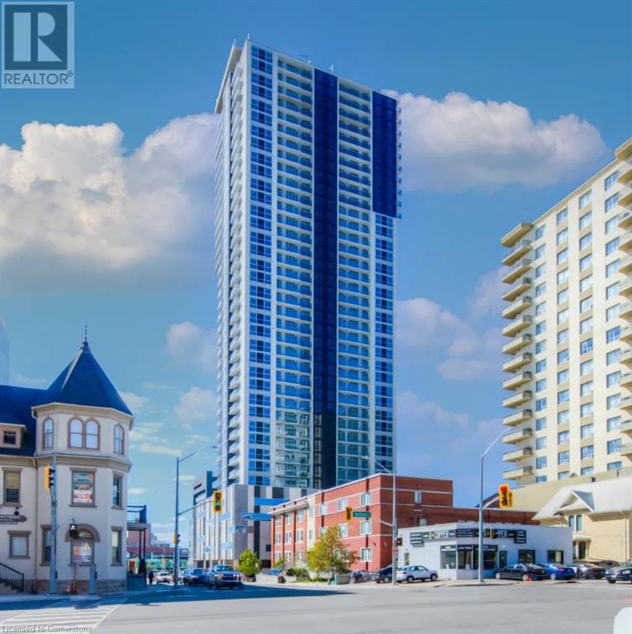442183 Concession 21 Concession
Georgian Bluffs, Ontario
Charming Country Retreat with In-Law Suite on 5 Acres. Welcome to your private nature's haven! This adorable 2-bedroom, 2-bathroom home is perched above a spacious garage, which offers potential for additional living space or workshop. Nestled on 5 beautifully maintained acres, enjoy your very own trails and vibrant perennial flower beds that bloom throughout the seasons. Spend your days watching wild birds and wildlife in this peaceful retreat, surrounded by natures beauty. Just a short drive from Wiarton and only 20 minutes to Owen Sound, you're never far from essential amenities while still enjoying the tranquility of the countryside. An added bonus: the property includes a cozy 1-bedroom, 1-bathroom in-law or granny suite bungalow, perfect for extended family, guests, or rental potential. Whether you're seeking a full-time residence, a weekend escape, or multi-generational living, this property offers the charm, space, and flexibility to make it your own. (id:59646)
457 Bruce Road 13
Native Leased Lands, Ontario
Perched along the serene shores of Lake Huron, this 1650sq ft 3 bedrooms/2-bathroom lakefront lodge captures a harmonious blend of modern features and rustic charm and is complemented by a spacious garage with versatile studio space above. The interior welcomes you with rich wood accents and uninterrupted panoramic views of the water stretching out to the Western horizon. The gourmet kitchen shines with sleek granite countertops, lots of cabinetry and stainless-steel appliances, ideal for culinary enthusiasts. The expansive primary suite in the loft offers stunning lake views, a generous walk-in closet, and a luxurious tiled shower and jacuzzi tub for ultimate relaxation. Entertain effortlessly with the 2-story great room with access to the upper and lower decks, featuring a covered outdoor kitchen and bar area. Unwind in the hot tub under the starry Bruce County sky. Eco-conscious solar panels offset much of the homes power demand, paired with efficient insulation, a forced-air electric furnace, central air, and a charming wood burning fireplace for comfortable enjoyment in any season. Above the garage, the bright studio with a covered porch and 3pc bathroom serves as a creative haven for the hobbyist or a space for the grandchildren to gather. The property boasts an extensive list of noteworthy features; a full foundation, a partial walkout basement with a finished rec room, a shore well with water treatment, a 1500 gal. approved septic system, new windows, abundant outdoor space between the decks, patios, and porches, and so much more. You must see this remarkable waterfront cottage to appreciate the attention to detail put into every aspect of the property. This extraordinary cottage is in a league of its own! Annual lease $9000, service fee $1200. (id:59646)
169 Lakewood Drive
Blue Mountains, Ontario
Luxury meets Lake Life. Nestled in the sought-after Shore Acres community with private beach access to Georgian Bay, this exceptional four-level home offers the ultimate blend of comfort, style, and year-round recreation. Step into the foyer that opens into expansive, light-filled living spaces designed for both relaxation and entertaining. The heart of the home is a chefs kitchen that flows seamlessly onto a spacious deck perfect for alfresco dining under summer skies. Host unforgettable gatherings in the elegant dining room with a cozy gas fireplace that sets the perfect ambiance. The lower level is a destination in itself: enjoy a custom bar, games room, and a fully equipped theatre room with immersive sound ideal for movie nights or game day. Upstairs, you'll find three generously sized bedrooms and a versatile loft area, perfect for kids, teens, or extra guests. A light-filled main-floor office ensures you can work from home without compromise. Outside, soak in the private hot tub or gather around the fire pit, surrounded by mature trees and the natural beauty of the lot. The double garage provides ample storage, and the property is just steps to the bay and walking distance to Thornbury's shops, restaurants, and marina. Whether you're hitting the slopes at The Georgian Peaks Ski Club, playing a round at nearby golf courses, or exploring the trails and waters of Blue Mountain, this is the home that makes it all possible. (id:59646)
304 Maple Street
Huron-Kinloss, Ontario
NEW PRICE ! Secluded Point Clark retreat tucked away in a peaceful, tree-lined setting. This family-sized 3-bedroom, 2-bath cottage offers the perfect blend of comfort, privacy, and natural beauty. Located in a sought-after area, just a short walk from the sandy shores of Lake Huron and features a double detached garage perfect for storing all your weekend toys. While the classic front porch welcomes you into a bright and airy living space. The functional kitchen and tastefully updated bathrooms add modern convenience, the large windows bring in views of the surrounding landscape. Step outside to your private backyard ideal for evening campfires, morning coffee, or simply soaking up the serenity. If you are looking for a seasonal getaway with potential for year round living, this cottage is a place where lasting memories are made. (id:59646)
106 - 16 Beckwith Lane
Blue Mountains, Ontario
Welcome to Mountain House, and this well appointed ground floor, two bedroom, two bathroom condo apartment backing onto parkland and the Escarpment. Enjoy the Blue Mountain views and sunsets from your private terrace with BBQ hook up. The recreation center next door has wonderful amenities including a year-round heated pool, hot tub, sauna, gym, and a large community room for larger gatherings of family and friends. Walk or bike on the forested trails just outside your door leading to The Village at Blue Mountain. This unit features an upgraded kitchen, in-suite laundry room, ski storage, and a floor to ceiling gas fireplace for those cozy winter evenings. Located in the premium "Georgian Ridge" building this unit provides the opportunity for investment, potential income, or the freedom to relax and enjoy the Mountain lifestyle. (id:59646)
2338 Malcolm Crescent
Burlington, Ontario
Welcome to the Perfect Family Home, Spacious and Inviting Living Spaces Inside and Out This residence promises ample space for everyone, making it an ideal sanctuary for your family. The main floor is a testament to bright and open living. It boasts a generously proportioned dining and living room, designed to accommodate large gatherings and intimate family moments alike. The kitchen is equipped with all the essentials, ensuring that meal preparations are both convenient and enjoyable. The convenient 2-piece bath, laundry room, and direct access to the garage, and concrete driveway, make daily chores and activities a breeze. Upstairs, the primary bedroom is large enough to comfortably fit a king-size bed and more. Complemented by a walk-in closet and a 3-piece ensuite, it is a private retreat for relaxation. The upper floor also includes two nice-sized family bedrooms, perfect for children or guests, and a full family bath that completes this comfortable living space. The unexpected feature of this home is the finished walk-out lower level. This area is versatile and can be used for fun, work, and sleep, offering endless possibilities for customization. It includes yet another 2-piece bath, adding convenience and functionality to this space. Whether it's a home office, a playroom, or a guest suite, this lower level provides the flexibility to meet your family's needs. Step outside to your beautifully finished patio and yard, completely redone in 2024, where you can enjoy outdoor living at its finest. perfect for summer barbecues, al fresco dining, or simply relaxing with a book. The yard offers plenty of space for children to play, pets to roam, and adults to unwind. Situated in a friendly and welcoming neighborhood. The community offers excellent schools, parks, and amenities, ensuring that all your family's needs are met. (id:59646)
271 Grey Silo Road
Waterloo, Ontario
Discover your perfect home in the prestigious Carriage Crossing community! This townhouse blends modern elegance with everyday convenience. Located in a highly desirable neighborhood, it offers both peace and accessibility. With 4 bedrooms, 4 bathrooms, and a spacious double-car garage. Enjoy the kitchen shines with upgraded granite/quartz countertops, designer cabinetry, and SS Appliances The primary suite impresses with a raised ceiling and a generous walk-in closet, offering a serene retreat at the end of the day. Best of all, enjoy low-maintenance living with snow removal and lawn care taken care of for you. Spend your time how you want, not on chores. This stunning modern townhouse is move-in ready don't miss your chance to call it home! (id:59646)
27 Shelton Drive
Ingersoll (Ingersoll - North), Ontario
Beautiful Ranch-Style Home built in 2005 backing onto wooded area. Welcome to this stunning all-brick ranch-style home offering over 1700 Sq.Ft. of main floor living space (exterior measurements).Thoughtfully designed with an open-concept layout and 9 ft. ceiings, the main level features a bright and spacious living room, kitchen, and dining area flooded with natural light from an abundance of windows and a terrace door to 2nd level (composite) deck. The welcoming living room is inside the front door and is finished with vinyl plank flooring, and has a focal point gas fireplace with side windows. The functional working kitchen boasts hard surface countertops, ample white cabinetry, and appliances are included. The primary bedroom overlooks the stunning backyard and offers a walk-in closet, a 4-piece ensuite bath with a jacuzzi tub and stand alone shower, and convenient access to the laundry area. Two additional bedrooms and a full 4-piece bath complete the main level. The fully finished walk-out lower level is another great entertaining area, featuring a large open concept space that opens to a beautifully landscaped backyard stretching 331 feet and backing onto a wooded area. The lower level also includes two spacious bedrooms (both with legal size windows), a third 4-piece bathroom, and a utility room for added storage. Additional highlights and updates of this beautiful home: a double attached garage with inside entry into kitchen, central vac, Culligan Water Softener, and water filtration system, Roof shingles 2018. This gorgeous home is ideal for any family seeking country living with the convenience of living in town. All meas. approx, and taken from iguide and public records. This one is a must see! (id:59646)
72 Homestead Way Way
Thorold, Ontario
Immaculate and move-in ready, this 1,774 sq ft 3-bedroom, 3-bathroom townhouse built in 2020 offers modern living with high-end finishes throughout, including stainless steel appliances, stone countertops, custom window coverings, and 9’ ceilings on the main floor. The nearly 18' x 12' primary bedroom features a 4-piece ensuite, walk-in closet, and a second closet for added storage. Enjoy the convenience of second-floor laundry, a spacious 22'9 x 10' garage, and a beautifully landscaped, newly fenced yard complete with lush grass, a poured concrete patio, BBQ nook, and a storage shed—perfect for outdoor entertaining. (id:59646)
1249 Sandbar Street
London North (North I), Ontario
Welcome to 1249 Sandbar Street! Elegantly positioned in North London this impeccably maintained residence offers the perfect blend of luxury and comfort for the discerning, modern family. Showcasing 4 spacious bedrooms, 2.5 bathrooms, and a double-car garage, this elegant home provides ample room for families to grow and thrive. The open-concept main floor features a sunlit living area centered around a sleek electric fireplace, while the contemporary kitchen impresses with granite countertops, a large island, and generous cabinetry ideal for entertaining in style. A versatile main-floor den offers the perfect space for a refined home office or quiet study. Upstairs, retreat to the luxurious primary suite, a walk-in closet, and a spa-inspired ensuite featuring a soaker tub and separate glass shower. Three additional generously sized bedrooms are filled with natural light, creating warm and welcoming spaces for family or guests. Thoughtfully designed and truly move-in ready, this exquisite home delivers the perfect balance of elegance and everyday comfort. Schedule your private tour today and experience the lifestyle that awaits at 1249 Sandbar Street. (id:59646)
246 Beech Street
Central Huron (Clinton), Ontario
This all brick 1302 sq ft, 2-bedroom semi-detached bungalow features open concept living with vaulted ceilings and a covered back porch. A spacious foyer leads into the kitchen with large island and stone countertops. The kitchen is open to the dining and living room, inviting lots of natural light with a great space for entertaining. The primary bedroom boasts a walk-in closet and en-suite bathroom with standup shower and large vanity. Use the second bedroom for guests, to work from home, or as a den. There is also a convenient main floor laundry. This home was designed to allow more bedrooms in the basement with egress windows, and space for a rec/media room. An upgraded insulation package provides energy efficiency alongside a natural gas furnace and central air conditioning. The exterior is finished with Canadian made Permacon brick, with iron ore accents on the windows, soffit, and fascia. The garage provides lots of storage space and leads to a concrete driveway. Inquire now to select your own finishes and colours to add your personal touch. Close to a hospital, community centre, local boutique shopping, and restaurants. Finished Basement upgrade options and other lots available. A short drive to the beaches of Lake Huron, golf courses, walking trails, and OLG Slots at Clinton Raceway. (id:59646)
468 Fairway Road
Woodstock, Ontario
This distinguished home is in the desired Sally Creek neighbourhood was formally the Model Home. FORE (4)68 Fairway Rd will exceed all your expectations as you enter in the front door. A grand foyer leading into the living room with double high ceilings, this open concept main floor has many features, which includes the wrap around kitchen with large island, pantry & stainless-steel appliances. An impressive gas fireplace is a focal point of this room with a beautiful stone mantle. Off the dining room you will find a spacious deck to enjoy anytime , either with your first cup of coffee or cocktails in the evening overlooking an unobstructed views of the 3rd and 4th hole of the golf course or while watching the beautiful sunsets. Second level of the home is where the 3 good sized bedrooms and main washroom are including the primary bedroom with his & her closets, ensuite with oversized glass shower Doors. The lower level consist of an entertainment size rec room, 2 piece powder room, utility room(s) & walk-out to another deck and fully fenced backyard. Don't forget the double attached garage with inside entry to the home. This is a must see home, with much to offer. Make it yours today! (id:59646)
447 East Avenue Unit# B
Kitchener, Ontario
Newly built (1 year old) lower level apartment in the East Ward neighbourhood which is unbelievably bright. 2 good sized bedrooms with big windows and walk-in closets. Full sized, stainless appliances, 9 foot ceiling height, in-suite, private laundry. In-floor radiant heat and unit has ductless air conditioning. Great elementary Schools (Sheppard Public and St. Annes). Walking distance to LRT and bus (87 Walk Score). No parking. Utilities extra. Freshly painted. (id:59646)
2 Hemlock Crescent Pvt Crescent
Puslinch, Ontario
Welcome to 2 Hemlock Crescent – Spacious 3-Bedroom Home on the Lake! Experience the perfect blend of comfort and community in this beautifully maintained 3-bedroom, 2-bathroom home located in the sought-after Mini Lakes community of Puslinch. With 1,248 sq ft of thoughtfully designed living space, this residence offers an ideal setting for families, downsizers, or anyone seeking a tranquil lifestyle with modern conveniences. The spacious open-concept layout seamlessly connects the living, dining, and kitchen areas, creating an inviting atmosphere for both everyday living and entertaining. A recent addition to the home was a stunning sunroom overlooking the lake! Set on a generous 109' x 85' lot, with 41' of shoreline and a large dock over the water. The home features a triple-wide driveway, a powered shed, and plenty of outdoor space to enjoy relaxing, or hosting friends and family. Mini Lakes is the most sought-after Lifestyle Community in Southern Ontario. Located only 5 minutes from the bustling South end commercial area of Guelph, it provides all the necessary amenities for shopping, entertainment, and healthcare. Also, just 5 minutes from the 401 at HWY 6 between Kitchener and Milton. A home in Mini Lakes is ideal for empty nesters looking to slow down, and just as appealing to first time buyers wanting more than a parking lot view from an apartment balcony. Residents here enjoy spring fed lakes, fishing, canals, heated pool, recreation centre, bocce courts, library, trails, gardens allotments, walking clubs, dart leagues, golf tournaments, card nights, etc... Every home has been built indoors at a climate-controlled facility, offering a clear advantage in material protection and superior quality control over standard stick-built construction of a typical city subdivision. Come see for yourself. Book a private tour right now! (id:59646)
268 Brucedale Avenue E
Hamilton, Ontario
Bright & Spacious Basement Unit That Doesn’t Feel Like One! Welcome to this beautifully updated 2-bedroom basement apartment that feels anything but below ground. With large above-grade windows in every room, natural light fills the space—giving it the look and feel of a main-floor unit. The modern kitchen features sleek quartz countertops, newer cabinetry, and plenty of prep space for everyday cooking. The bathroom has been recently updated, offering a clean, fresh vibe. You'll love the two generously sized bedrooms—perfect for roommates, a home office, or extra space to stretch out. In-unit washer and dryer mean no trips to the laundromat, and you'll appreciate the private feel of this well-maintained home. Please note: Utilities are extra (40% of the total household bill). This unit is ideal for tenants looking for a quiet, bright, and updated living space in a welcoming home. (id:59646)
203 Healey Lake Water
The Archipelago (Archipelago South), Ontario
Waters edge dream cottage on desirable Healey Lake, in the Township of Archipelago. Feel like you're on deck and the captain of your own ship with a spectacular water view. Smooth rock shoreline with this bungalow cottage perched up over-looking the lake. Waterfront deck and dock for spending your days in the sun. Enjoy your morning cappuccino with a sunset filled sky. Jump into the lake with a fresh start to the day. Young ones and pets have a gentle entry access into the water. Don't miss out while prepping meals and cocktails in the kitchen with its lake view window. This move-in ready cottage was renovated in 2022. Turn-key and tastefully decorated. Start enjoying the cottage life style immediately, just pack your bags. A perfect size and price to start enjoying your time with family and friends outside of the city. This property is not all that you see from the water. Additional level land behind which makes a private setting to enjoy a campfire and to let your pets roam more freely and children to play. Potential to build a bunkie or add more living space. Access a trail from your property directly onto crown land for exploring, hiking and mountain biking. In the winter access by snowmobiling, ATV or snow shoe to the cottage from a main road. 20x30 Quonset hut for storage and to play games on a rainy day. Yes, this cottage is boat access but just a few minute boat ride from a full service marina, a public boat launch and government dock. A peaceful calm channel great for paddle boarding, kayaking and canoeing. A well operated Lake Association that hosts a yearly gathering for people all ages. A large enough lake for all your boating needs, swimming and exceptional fishing. Short drive to Mactier for amenities, shopping and restaurant. Having a difficult time finding a drive to Cottage and a lower price point? Consider a few minute boat ride over a long dirt road drive in. After all, you are purchasing your cottage for the water. (id:59646)
545 Attawandaron Road
Huron-Kinloss, Ontario
Welcome to your perfect getaway in the heart of Point Clark! This charming 3-bedroom, 1-bathroom cottage offers year-round comfort just a 2-minute stroll from the sandy shores of Lake Huron. Nestled in a peaceful, family-friendly neighbourhood, this well-maintained property combines cottage charm with modern convenience. Inside, you will find an inviting open-concept kitchen and dining area, a cozy propane fireplace ideal for cooler summer nights, and an updated 3-piece bathroom. Each of the three bedrooms is generously sized, providing comfortable accommodation for family and guests. Outdoors, enjoy a paved laneway leading to an attached garage and two substantial, Mennonite-made outbuildings. One is affectionately known as the beach shed, located near the driveway and perfect for storing beach toys and gear. The second is a fully equipped kids haven complete with bunk beds, games, and a TV unit giving children or grandkids a space of their own. Enjoy endless recreational opportunities with nearby walking and biking trails, the historic Point Clark Lighthouse, and world-renowned sunsets over Lake Huron. Whether you are seeking a weekend retreat or a full-time residence, this property offers the perfect blend of comfort, character, and lakeside lifestyle. Don't miss your chance to own this incredible slice of cottage country paradise! (id:59646)
93 Vaughan Street
Guelph (Clairfields/hanlon Business Park), Ontario
If you've been holding out for a premium bungalow that backs onto a real forest, and a true multigenerational home that will allow you to share future family memories with comfort and class, welcome to 93 Vaughan Street. Sitting proudly in Guelphs south end, backing right onto Preservation Park: 27 hectares of protected urban forest, loaded with trails, wildlife, and the kind of backyard privacy you just cant fake. Perfect for morning dog walks, late-night stargazing, and pretending you're deep in the woods when you're actually five minutes from groceries, coffee, and the University of Guelph and 10 minutes from the 401. Inside, this custom "Woodmeyer" bungalow delivers nearly 3,900 square feet of upgraded living space. The 11-foot foyer and vaulted living room ceilings make a grand first impression, while the kitchen is loaded with top-end Thermador and Miele appliances. Plus a Butlers pantry for those required "Midnight Snacks" after a long day's hard work. The main level includes a spa-inspired primary suite, two additional bedrooms, and sunset views from your engineered deck, with remote controlled retractable awning. Downstairs, the fully finished walkout basement offers three more bedrooms, two full baths, a built-in sauna, a full kitchenette, and a walkout patio that feels like an extension of the forest itself. Heres the kicker: the home was originally built and registered with an accessory suite by Reids Heritage Homes. With recent zoning changes, you can now add an extra lower bedroom too, meaning minimal effort if you want a legal income suite or multigenerational setup. Preservation Park out back. Modern luxury inside. A location that nails everything you need today and tomorrow. Ask your Realtor for the Features & Finishes Sheet, Mudroom Laundry Renderings, and the original Accessory Unit Design Plans. (id:59646)
1501 Dunkirk Avenue
Woodstock, Ontario
Price Improvement! Presenting an exceptional opportunity for quick possession, this brand-new semi-detached home welcomes you to the distinguished neighborhoods of Devonshire by Claysam Homes. Ideally situated with swift access to the 401, this residence is tailor-made for first-time homebuyers, young families, professionals, and astute investors alike. Featuring a thoughtfully designed layout, this home comprises three bedrooms and 2.5 baths, creating a bright and open living space that epitomizes contemporary living. The convenience of upstairs laundry adds a practical touch to the home. Upon entering, attention is drawn to the well-appointed kitchen boasting stone countertops and an open concept layout, setting the tone for elegant and functional living. The main floor is carpet-free, showcasing upgraded tile and hardwood floors, emphasizing the home's commitment to quality. Ascend to the upper level, where the master bedroom awaits with an ensuite and a walk-in closet, accompanied by two additional bedrooms and a well-appointed bathroom. The unfinished basement offers an opportunity for customization, allowing you to tailor the space to your unique preferences. In addition to its interior allure, this residence is strategically located in proximity to local schools, parks/trails, and golf courses, further enhancing its appeal. Explore the myriad possibilities and amenities that this family-friendly community has to offer. Don't miss the chance to make this brand-new home your own. Contact us today to schedule a viewing and witness firsthand the exceptional quality and design. Limited time promotion - Builders stainless steel Kitchen appliance package included. (id:59646)
2245 Trillium Way
Strathroy-Caradoc (Mount Brydges), Ontario
Rare Find in a Beloved Small Town! Sitting at the edge of this sought-after small town, this appealing 3+1 bedroom, 2 full bath raised ranch is the perfect family home! A true rarity, it boasts a 24' x 36' triple car garage and a large fenced yard, offering plenty of space for kids, pets, and outdoor entertaining. With a warm and inviting layout, this home is designed for making lasting memories. Plus, you'll love the amazing neighbours and strong sense of community that make this town so special. The entry level of this home features a spacious foyer & separate laundry room. A few steps up to the main level features an open concept living area that is perfect for entertaining large groups or just enjoying an evening relaxing at home, enjoying the scenic country views out front. The lower level has an abundance of possibility that is only limited by your imagination. Currently set up as a rec-room with a cozy gas fireplace, 4th bedroom being used as an office and a 12' x 26' bonus area that could be an additional bedroom, exercise room or reconfigure the whole space into a granny suite...the options are yours to decide! Large gate into backyard for easy trailer or large vehicle storage, if needed. Wiring for Hot Tub & outdoor gasline for BBQ & gas in garage for future heater. Don't miss this incredible opportunity! Homes like this don't come around often! Room measurements & square footage as per floor plans in photos. (id:59646)
1791 Milestone Road
London North (North C), Ontario
Welcome to Stoney Creek, one of London's most sought after neighbourhoods. This spacious 5 bedroom bungalow features over 3,400 sqft of space, with an impressive natural stone facade and inviting grand entrance. The thoughtfully designed main floor includes 3 bedrooms and 3 bathrooms, highlighted by a large primary suite with a private 5pc ensuite. An open foyer leads directly into a bedroom easily dedicated to a front home office and expansive great room complete with a cozy fireplace, kitchen with breakfast island and pantry, and direct access to the raised 15 x 17 wood deck overlooking mature trees with stairs to the back yard. The finished basement offers a large additional living space, providing 2 more bedrooms, a full bathroom, and a generous media room for family activities or entertaining guests (walkout potential). Recent updates ensure peace of mind and include furnace (2019), roof and deck (2020), kitchen, carpet and professional landscaping. Conveniently located close to excellent schools, shopping, and major highways. Enjoy access to several parks, including Constitution Park, which offers a soccer field, play structure, basketball court, and spray pad. Wenige Park and Stephens Farm Park provide expansive green spaces and additional recreational facilities like the Stoney Creek Community Centre, YMCA, and Library. Don't miss this opportunity to move into a mature family friendly neighbourhood. Book your showing today! (id:59646)
267 Old Post Road
Waterloo, Ontario
Welcome to 267 Old Post Road, a beautifully renovated home where contemporary design meets exceptional craftsmanship. Renovated in 2018 by Chicopee Craftsmen, and professionally designed by BoyashiMade, this property features Canadian-made finishes throughout. The outstanding Olympia-built kitchen boasts hickory-accented cabinets, Gaggenau appliances and a few unique hidden features. An impressive CaesarStone island overlooks elegant and comfortable living spaces. The home also includes a marble foyer, a Dekko-clad 2-sided fireplace feature and custom wood staircase with glass stair railing. Upstairs offers 3 bedrooms and two bathrooms, including an impressive ensuite, both with elegant floating vanities. The partially finished lower level including cork flooring in the workout area, spray foam insulation and drywall throughout leaves plenty to the imagination for many configuration opportunities. An upgraded HVAC, central vac and owned hot water heater all in 2018, and an RO drinking water station added in 2022, along with inviting front and back private courtyards, complete the picture of a very desirable home. (id:59646)
60 Frederick Street Unit# 2613
Kitchener, Ontario
Enjoy panoramic city views from this modern 1 bedroom + den condo featuring smart technology, concierge service, and top-notch amenities on the 6th floor. The open-concept layout offers a private ensuite, and a versatile den perfect for an office or extra living space. With in-suite laundry and an additional bathroom for guests, convenience is key. Steps from LRT and bus stops, and just minutes to Conestoga College, GO Station, UW, Laurier, and local shops and dining. Experience the best of city living – schedule your viewing today! (id:59646)
50 Barlow Place
Paris, Ontario
Discover your dream home at 50 Barlow Place in the heart of Paris, Ontario—a move-in-ready 3-bedroom + den, 3.5-bath home offering over 2,800 sq. ft. of stylish, upgraded living space. Built in 2019 with a fully finished basement completed in 2022, this home features an open-concept main floor with a modern kitchen, stainless steel appliances, oversized island, 2022 tile backsplash, reverse osmosis system, and fresh updates including 2024 paint, new pot lights, and custom window treatments. The upper level offers three spacious bedrooms and a versatile den—perfect as a home office, playroom, or study nook. Downstairs, enjoy a cozy finished basement with soundproof insulation, a fireplace, full bathroom, custom wine-style bar, and dedicated office space. Outside, relax or entertain in the beautifully landscaped backyard with a stamped concrete patio, gas BBQ hookup, and powered shed. Ideally located just minutes from everyday amenities and a short walk to Dawdy Park, Woodslee Linear Park, and Watts Pond Trail, this home combines comfort, function, and an unbeatable community lifestyle. (id:59646)

