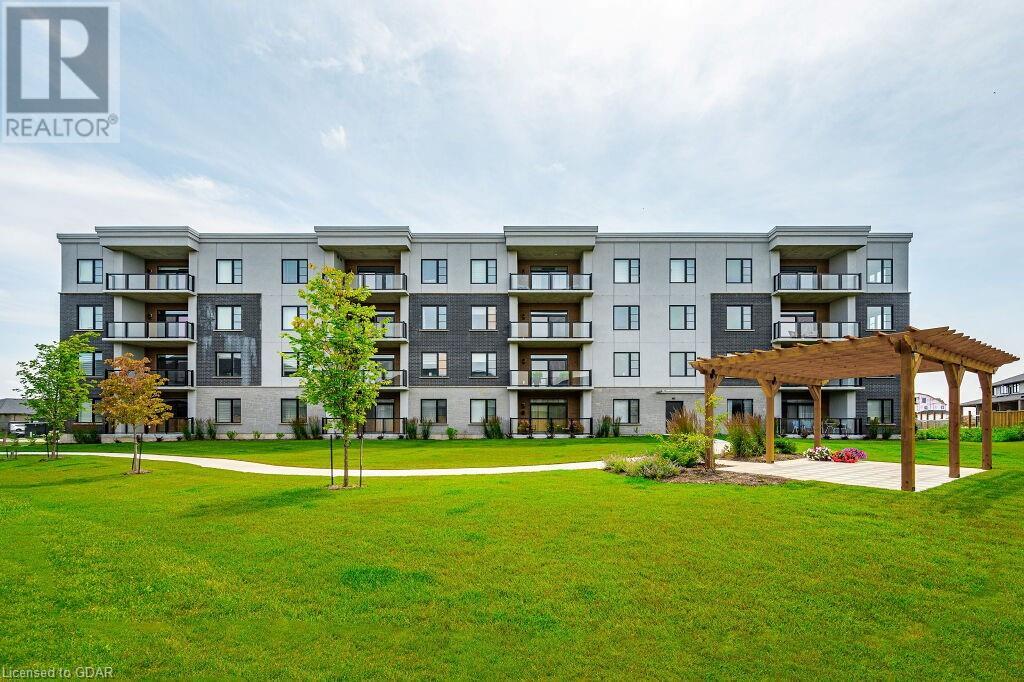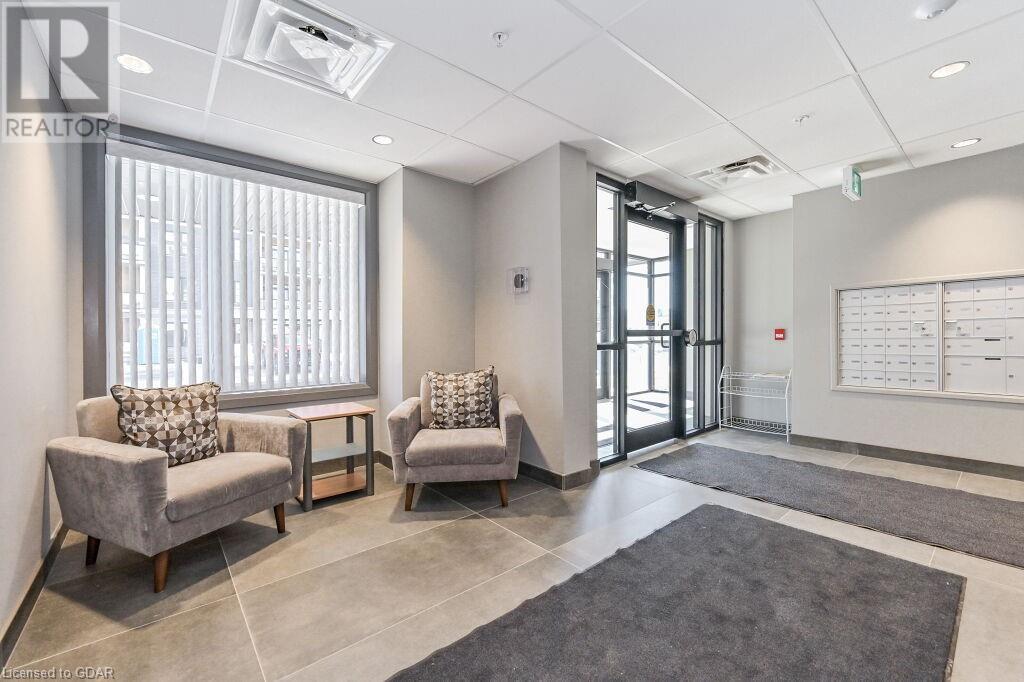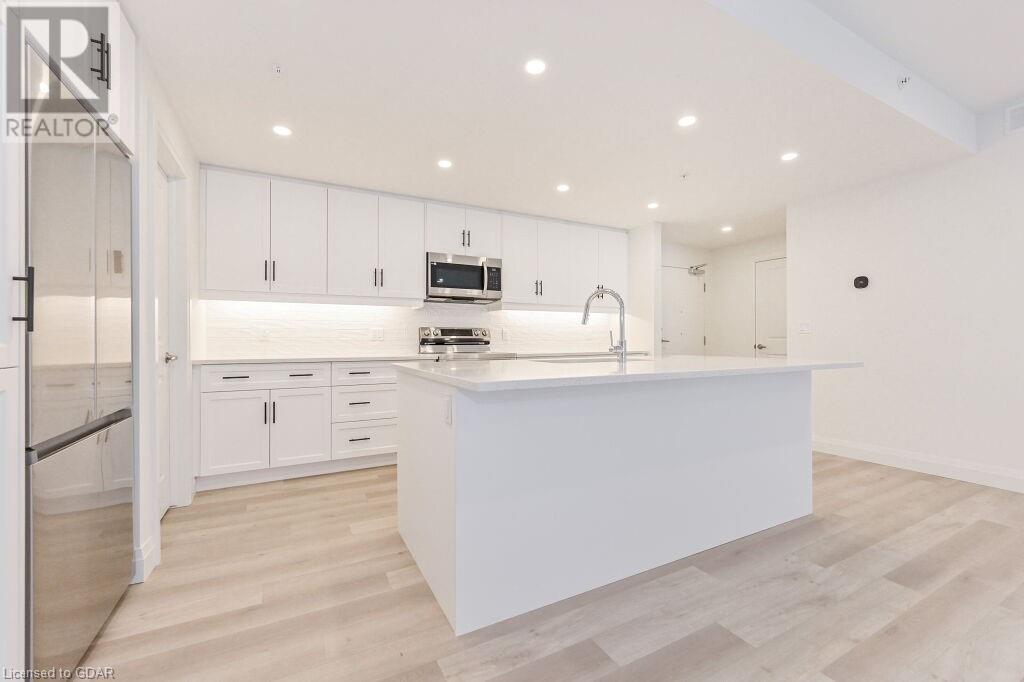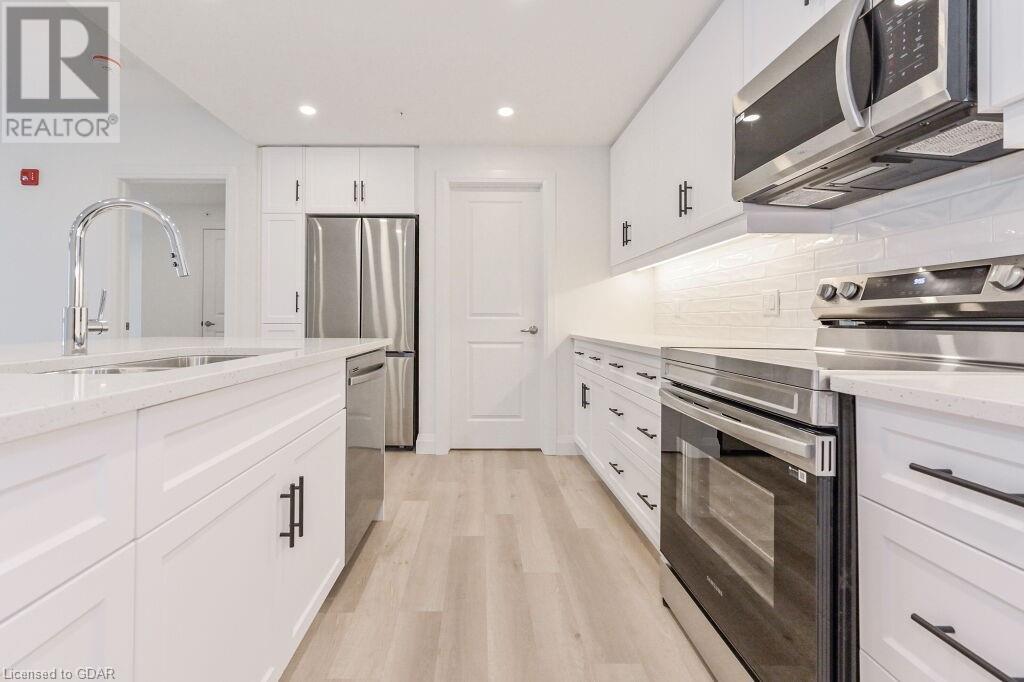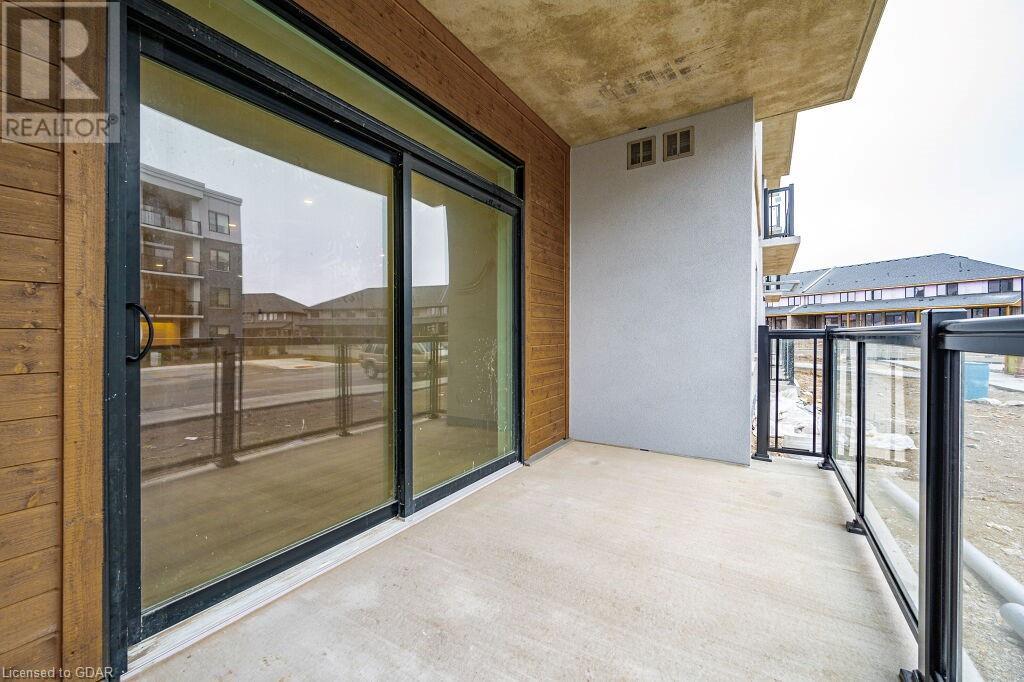99b Farley Road Unit# 113 Fergus, Ontario N1M 0J9
$629,900Maintenance, Insurance, Heat, Landscaping, Property Management, Parking
$545 Monthly
Maintenance, Insurance, Heat, Landscaping, Property Management, Parking
$545 MonthlySpacious 2 Bed / 2 Bath ground floor unit at popular energy efficient building! Orchid model boasting 1,275 sqft of natural light-filled space. Entertainers will love the open concept living space with fireplace and walk-out to large balcony. Beautiful luxury vinyl plank flooring throughout. Gourmet kitchen with quartz countertops, stainless steel appliances, oversized central island, and huge walk-in pantry. Your primary suite includes a walk-in closet and private ensuite with walk-in glass shower. A second 4-piece bathroom services the good-sized second bedroom. Convenient full-size in-suite laundry room! Storage locker and underground parking space included. *Additional parking space may be found at an additional cost. Close to parks and trails, schools, amenities, and both charming downtown Fergus and Elora! Nothing to do but move in and enjoy. (id:59646)
Property Details
| MLS® Number | 40655236 |
| Property Type | Single Family |
| Amenities Near By | Hospital, Park, Place Of Worship, Schools |
| Community Features | Quiet Area |
| Features | Balcony, Automatic Garage Door Opener |
| Parking Space Total | 1 |
| Storage Type | Locker |
Building
| Bathroom Total | 2 |
| Bedrooms Above Ground | 2 |
| Bedrooms Total | 2 |
| Amenities | Party Room |
| Appliances | Dishwasher, Dryer, Refrigerator, Stove, Water Softener, Washer, Microwave Built-in |
| Basement Type | None |
| Construction Style Attachment | Attached |
| Cooling Type | Central Air Conditioning |
| Exterior Finish | Brick, Stone, Stucco |
| Fireplace Fuel | Electric |
| Fireplace Present | Yes |
| Fireplace Total | 1 |
| Fireplace Type | Other - See Remarks |
| Heating Fuel | Geo Thermal |
| Heating Type | Forced Air |
| Stories Total | 1 |
| Size Interior | 1275 Sqft |
| Type | Apartment |
| Utility Water | Municipal Water |
Parking
| Underground | |
| Visitor Parking |
Land
| Acreage | No |
| Land Amenities | Hospital, Park, Place Of Worship, Schools |
| Sewer | Municipal Sewage System |
| Size Total Text | Unknown |
| Zoning Description | Res |
Rooms
| Level | Type | Length | Width | Dimensions |
|---|---|---|---|---|
| Main Level | Laundry Room | Measurements not available | ||
| Main Level | 4pc Bathroom | Measurements not available | ||
| Main Level | Bedroom | 9'5'' x 13'2'' | ||
| Main Level | Full Bathroom | Measurements not available | ||
| Main Level | Primary Bedroom | 12'5'' x 15'0'' | ||
| Main Level | Living Room/dining Room | 16'3'' x 18'2'' | ||
| Main Level | Kitchen | 16'3'' x 9'11'' |
https://www.realtor.ca/real-estate/27482772/99b-farley-road-unit-113-fergus
Interested?
Contact us for more information

