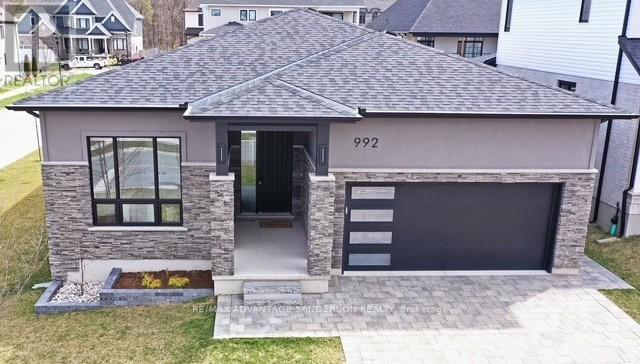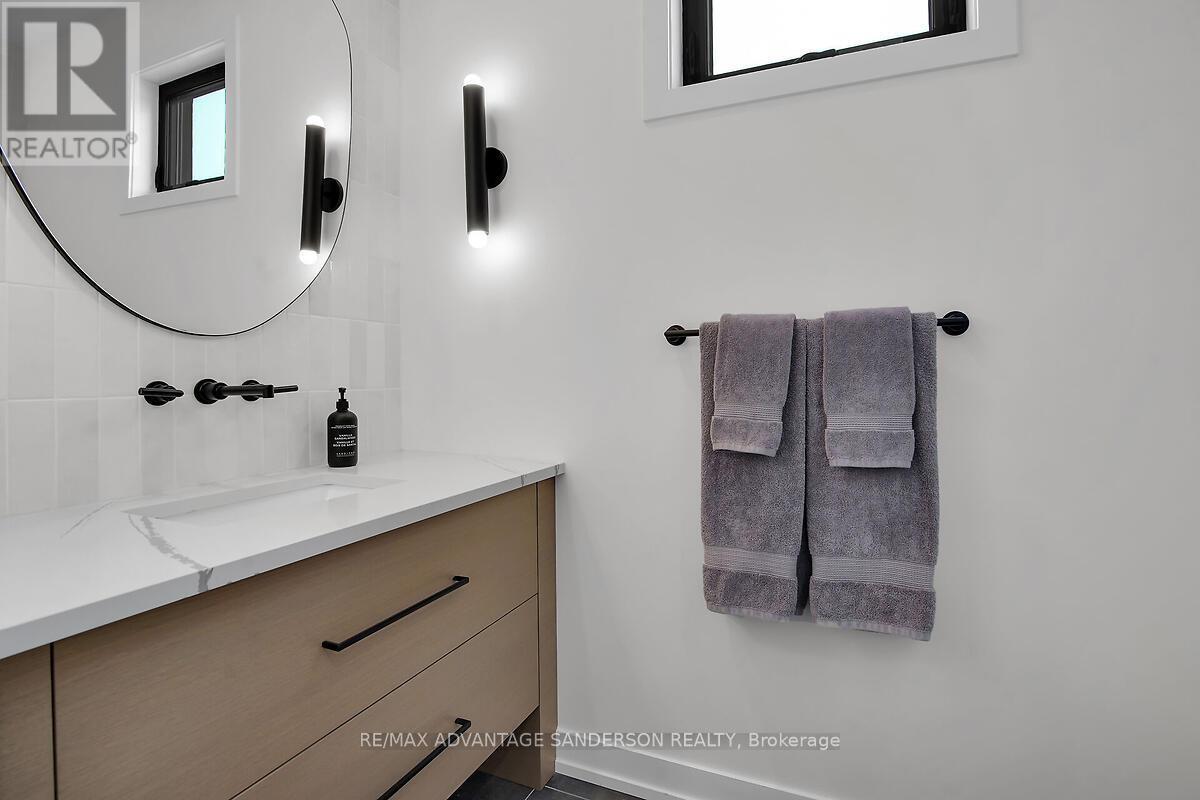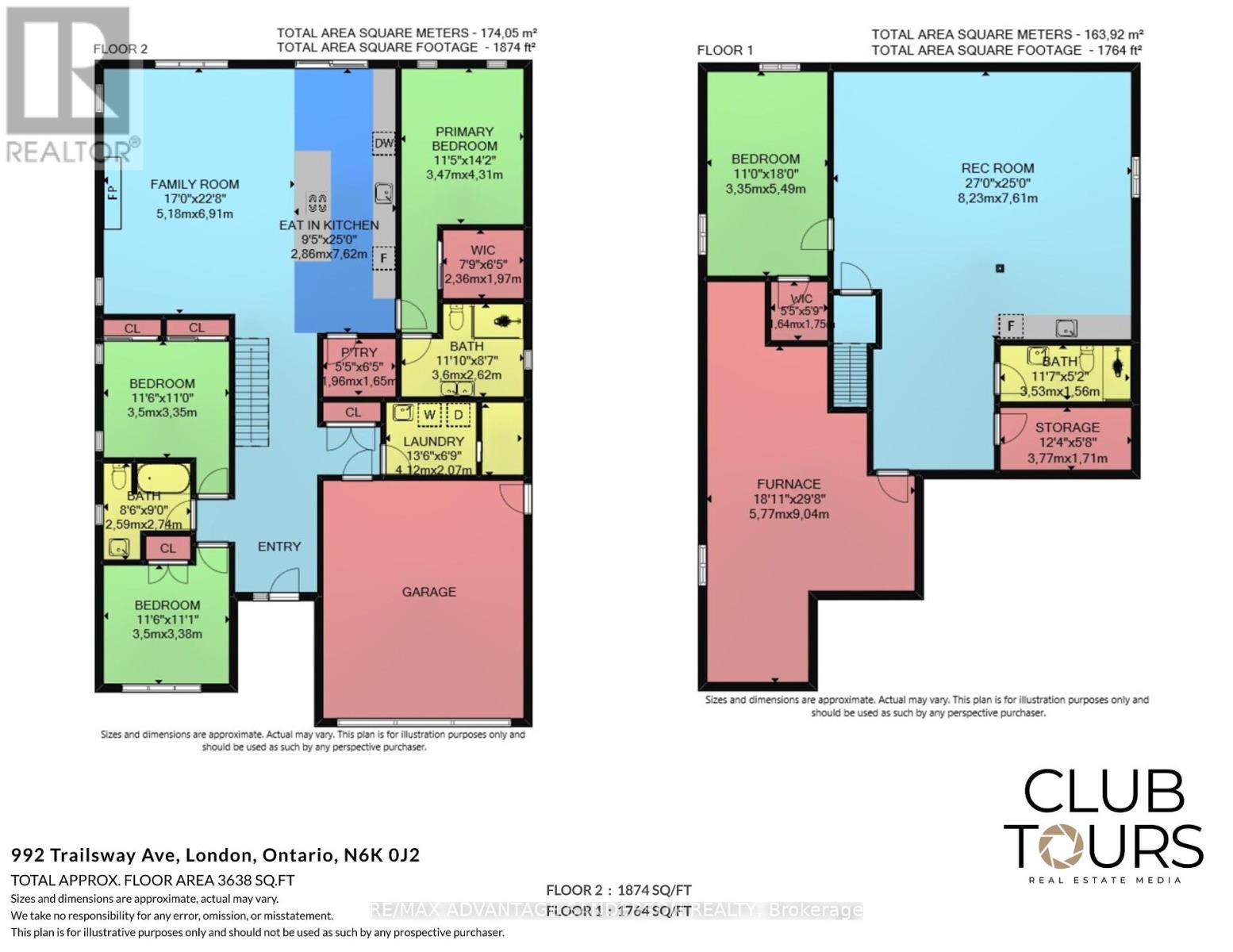4 Bedroom
3 Bathroom
1500 - 2000 sqft
Bungalow
Fireplace
Central Air Conditioning
Forced Air
$1,099,900
Stunning 3+1 bedroom bungalow in popular Warbler Woods/Riverbend close to all amenities. 3 baths including luxury master ensuite. Amazing gourmet kitchen with Cambria island top, several custom cabinetry features and a walk-in pantry open to the huge great room with stunning fireplace feature and floor to ceiling windows. Very spacious and open feeling throughout the main floor and great for entertaining. Impressive 10 ft and 11ft ceilings. Large main floor laundry room. You'll enjoy those evening barbecues on the covered rear deck. Main floor 3rd bedroom could convert to a main floor office/den. Lower level is fully finished with a huge family room and games room, office or extra bedroom and a 3 pc bathroom as well as wet bar counter feature that is roughed in for an optional kitchenette set up if desired - could be converted to a granny suite! This home shows a 10+! (id:59646)
Property Details
|
MLS® Number
|
X12067435 |
|
Property Type
|
Single Family |
|
Community Name
|
South B |
|
Amenities Near By
|
Ski Area, Schools, Park |
|
Community Features
|
Community Centre |
|
Parking Space Total
|
4 |
Building
|
Bathroom Total
|
3 |
|
Bedrooms Above Ground
|
3 |
|
Bedrooms Below Ground
|
1 |
|
Bedrooms Total
|
4 |
|
Age
|
0 To 5 Years |
|
Amenities
|
Fireplace(s) |
|
Appliances
|
Cooktop, Dryer, Oven, Stove, Washer, Refrigerator |
|
Architectural Style
|
Bungalow |
|
Basement Development
|
Finished |
|
Basement Type
|
Full (finished) |
|
Construction Style Attachment
|
Detached |
|
Cooling Type
|
Central Air Conditioning |
|
Exterior Finish
|
Brick, Stone |
|
Fire Protection
|
Smoke Detectors |
|
Fireplace Present
|
Yes |
|
Fireplace Total
|
1 |
|
Foundation Type
|
Concrete |
|
Heating Fuel
|
Natural Gas |
|
Heating Type
|
Forced Air |
|
Stories Total
|
1 |
|
Size Interior
|
1500 - 2000 Sqft |
|
Type
|
House |
|
Utility Water
|
Municipal Water |
Parking
Land
|
Acreage
|
No |
|
Land Amenities
|
Ski Area, Schools, Park |
|
Sewer
|
Sanitary Sewer |
|
Size Depth
|
115 Ft ,2 In |
|
Size Frontage
|
51 Ft ,1 In |
|
Size Irregular
|
51.1 X 115.2 Ft ; 51.09 X 118.6 X 25.03 X 25.03 X 115.22 |
|
Size Total Text
|
51.1 X 115.2 Ft ; 51.09 X 118.6 X 25.03 X 25.03 X 115.22|under 1/2 Acre |
|
Zoning Description
|
R1-5 |
Rooms
| Level |
Type |
Length |
Width |
Dimensions |
|
Lower Level |
Family Room |
8.23 m |
7.61 m |
8.23 m x 7.61 m |
|
Lower Level |
Bedroom |
3.35 m |
5.49 m |
3.35 m x 5.49 m |
|
Main Level |
Family Room |
5.18 m |
6.91 m |
5.18 m x 6.91 m |
|
Main Level |
Kitchen |
2.86 m |
7.62 m |
2.86 m x 7.62 m |
|
Main Level |
Primary Bedroom |
3.47 m |
4.31 m |
3.47 m x 4.31 m |
|
Main Level |
Bedroom |
3.5 m |
3.35 m |
3.5 m x 3.35 m |
|
Main Level |
Bedroom |
3.5 m |
3.38 m |
3.5 m x 3.38 m |
|
Main Level |
Laundry Room |
4.12 m |
2.07 m |
4.12 m x 2.07 m |
https://www.realtor.ca/real-estate/28132420/992-trailsway-avenue-london-south-b
















































