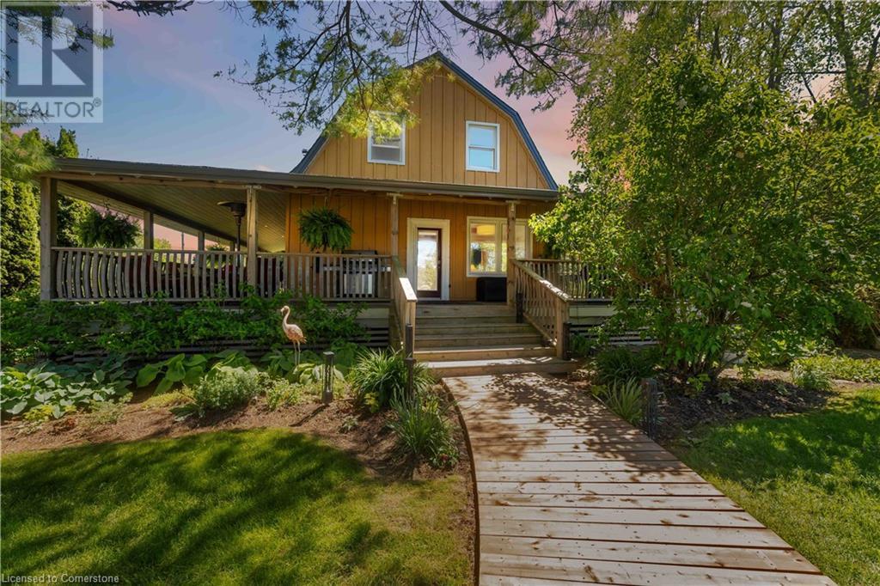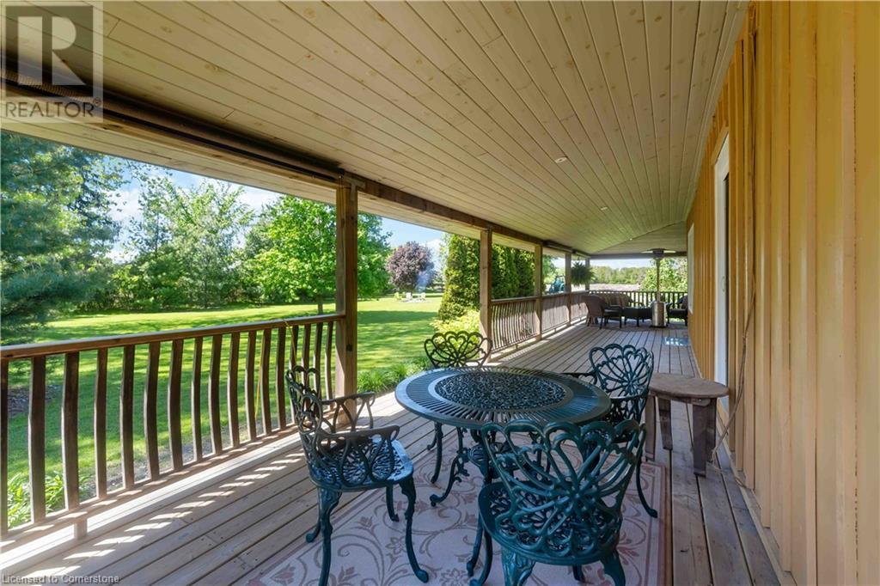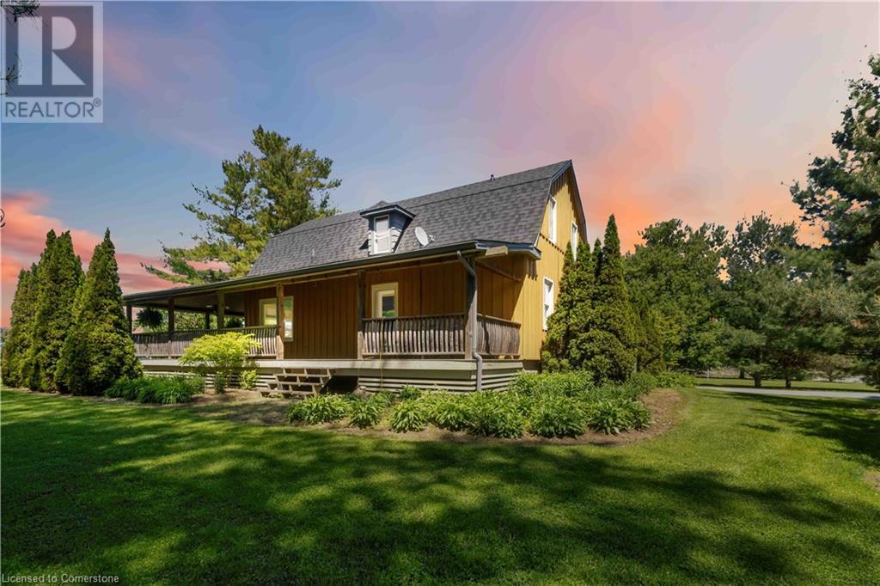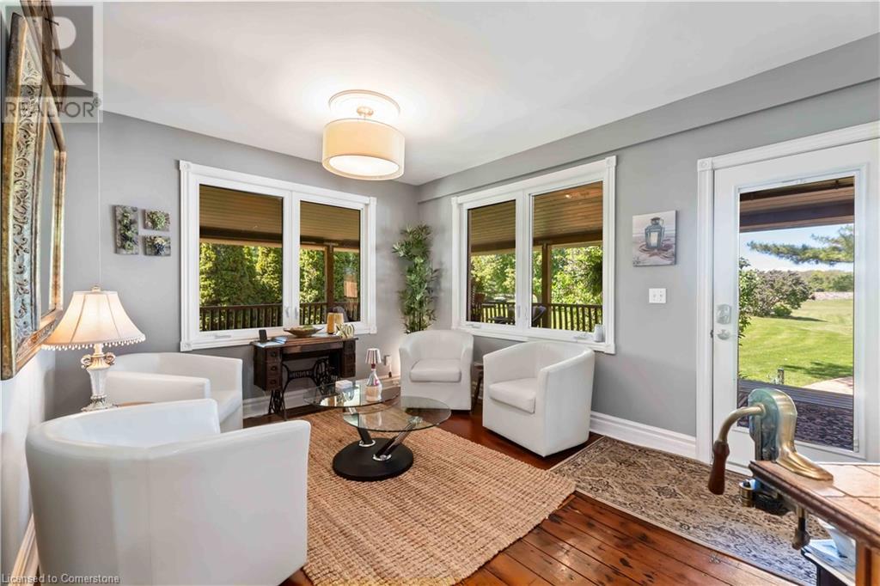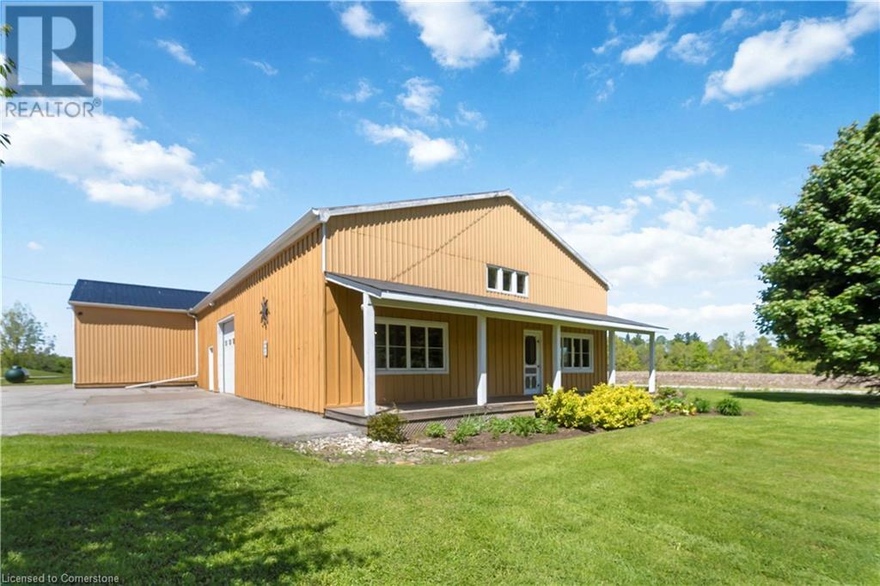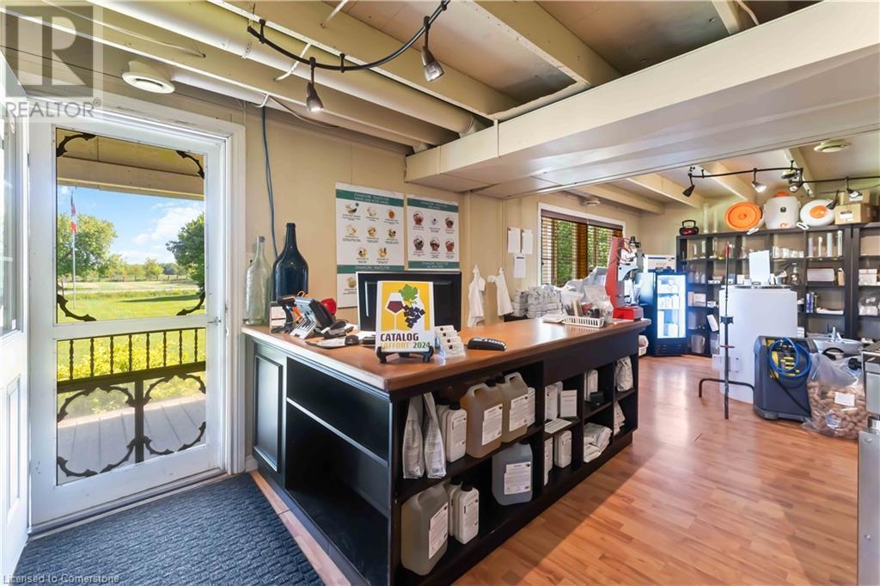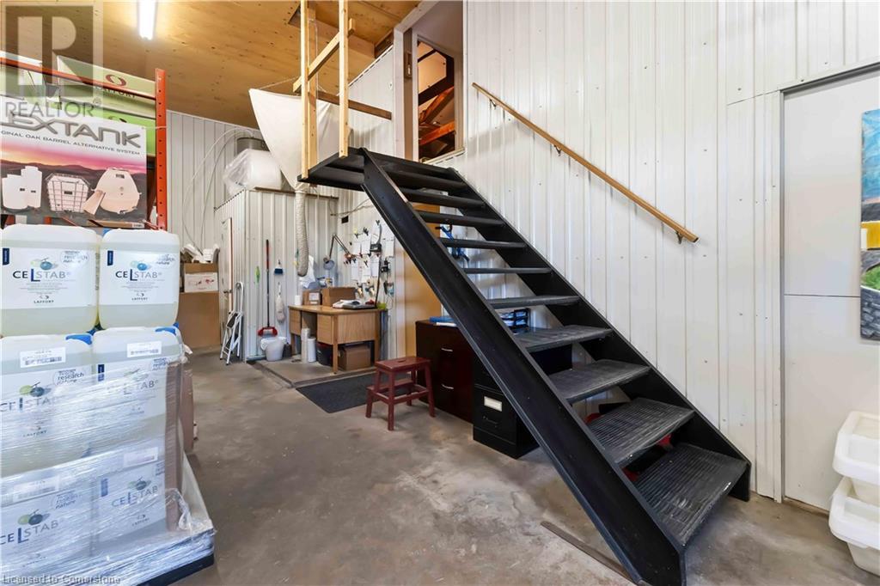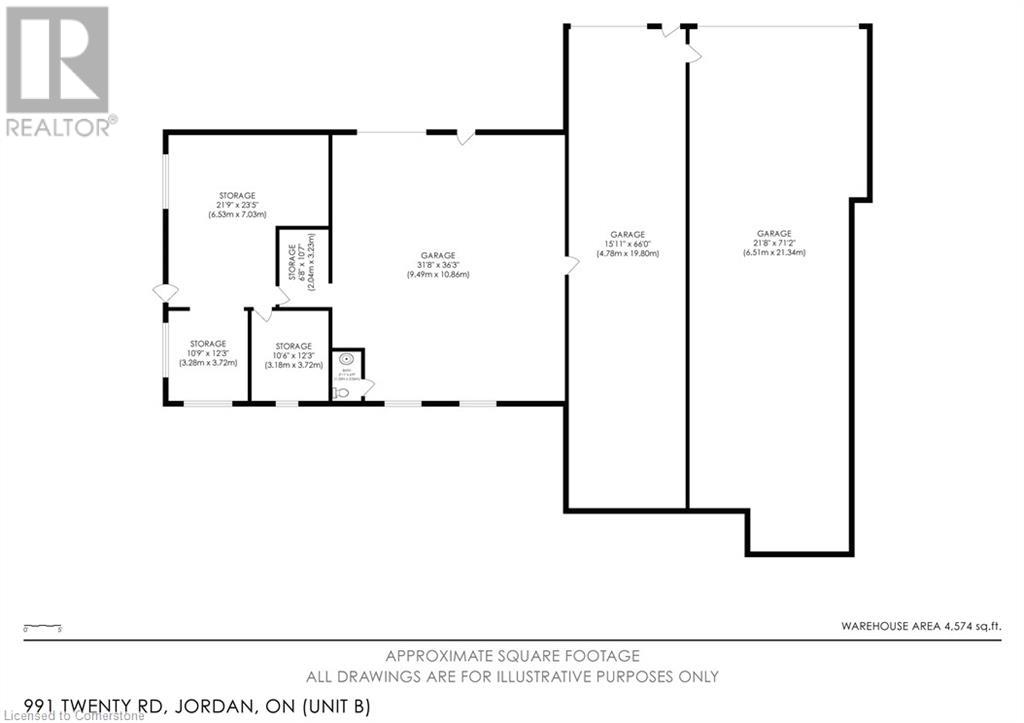3 Bedroom
3 Bathroom
2500 sqft
Fireplace
Central Air Conditioning
Forced Air
Acreage
$1,688,800
his 40.7-acre farm in the Jordan countryside bordering on Fenwick in Pelham features a charming 3-bedroom Dutch colonial farmhouse with a large wrap-around porch. Inside, the eat-in kitchen is equipped with a breakfast bar, 3 appliances, and a dinette area, along with a 2 pc bathroom. Next, enter the large great room which boasts a cozy wood stove, dining room area, and bar set up with a side entrance to the sweeping wrap-around porch. Up to the second floor which offers two bedrooms, a main bathroom, and a laundry room with ample closet space. Retreat to the lower level which is finished with a home theater/media room plus a third bedroom, wine cellar, storage and mechanical rooms, with an impressive 10' ceiling height. Additionally, the property includes a 6950 sqft. barn with offices, retail area, large storage rooms, and a workshop, which the owner is willing to lease back at $5,500 per month for 3 to 5 years. The land is currently leased to a local farmer for cash crop cultivation. The property also features a wood lot and ponds, with access to Spring Creek Rd. along the northern boundary, making it a versatile and attractive investment opportunity in the region. The serene surroundings and well-maintained grounds make it a perfect place for relaxation or starting a new venture. Close to QEW access and airports in NY State and Toronto. (id:59646)
Property Details
|
MLS® Number
|
40734651 |
|
Property Type
|
Agriculture |
|
Farm Type
|
Cash Crop |
|
Storage Type
|
Storage |
|
Structure
|
Shed, Barn |
Building
|
Bathroom Total
|
3 |
|
Bedrooms Above Ground
|
2 |
|
Bedrooms Below Ground
|
1 |
|
Bedrooms Total
|
3 |
|
Appliances
|
Dishwasher, Stove |
|
Basement Development
|
Finished |
|
Basement Type
|
Full (finished) |
|
Cooling Type
|
Central Air Conditioning |
|
Fireplace Present
|
Yes |
|
Fireplace Total
|
1 |
|
Fixture
|
Ceiling Fans |
|
Half Bath Total
|
1 |
|
Heating Type
|
Forced Air |
|
Stories Total
|
2 |
|
Size Interior
|
2500 Sqft |
|
Utility Water
|
Dug Well |
Parking
Land
|
Access Type
|
Road Access |
|
Acreage
|
Yes |
|
Sewer
|
Septic System |
|
Size Depth
|
2665 Ft |
|
Size Frontage
|
679 Ft |
|
Size Irregular
|
40.5 |
|
Size Total
|
40.5 Ac|25 - 50 Acres |
|
Size Total Text
|
40.5 Ac|25 - 50 Acres |
|
Soil Type
|
Loam |
|
Zoning Description
|
A-1 |
Rooms
| Level |
Type |
Length |
Width |
Dimensions |
|
Second Level |
5pc Bathroom |
|
|
Measurements not available |
|
Second Level |
5pc Bathroom |
|
|
17'8'' x 9'6'' |
|
Second Level |
Bedroom |
|
|
13'8'' x 10'7'' |
|
Second Level |
Primary Bedroom |
|
|
15'7'' x 13'1'' |
|
Basement |
Wine Cellar |
|
|
10'5'' x 3'5'' |
|
Basement |
Bedroom |
|
|
16'4'' x 13'4'' |
|
Basement |
Recreation Room |
|
|
19'0'' x 18'1'' |
|
Main Level |
2pc Bathroom |
|
|
Measurements not available |
|
Main Level |
Utility Room |
|
|
16'4'' x 8'3'' |
|
Main Level |
Family Room |
|
|
11'1'' x 10'9'' |
|
Main Level |
Kitchen |
|
|
12'8'' x 11'0'' |
|
Main Level |
Dining Room |
|
|
12'5'' x 10'4'' |
|
Main Level |
Living Room |
|
|
17'3'' x 13'1'' |
Utilities
https://www.realtor.ca/real-estate/28380123/991-twenty-road-jordan

