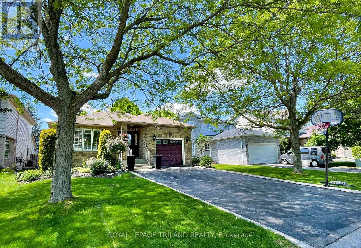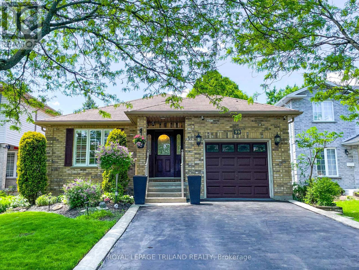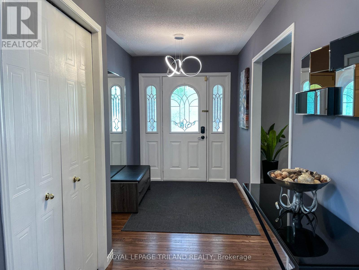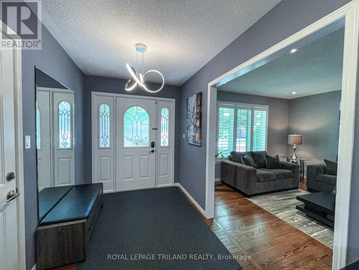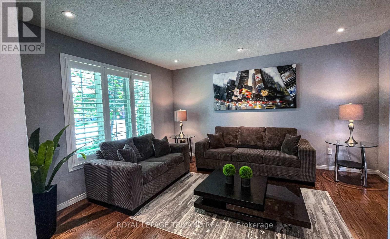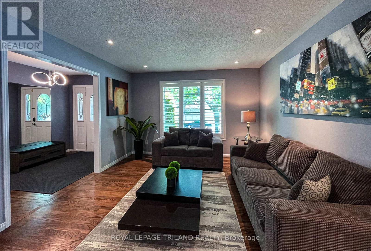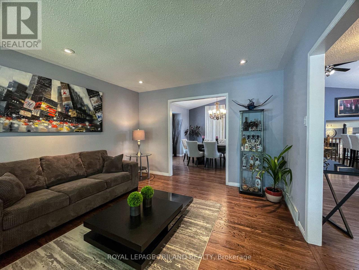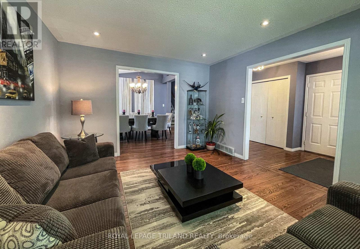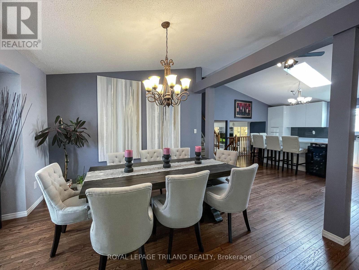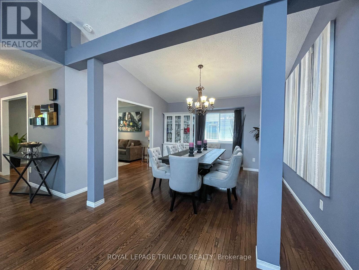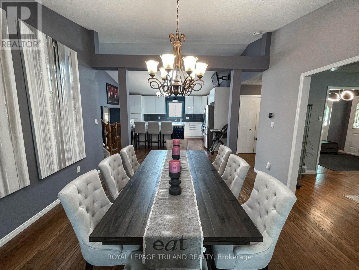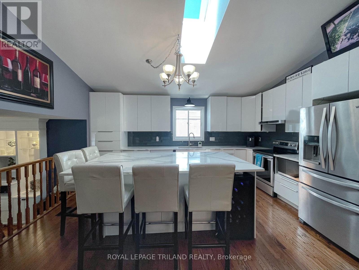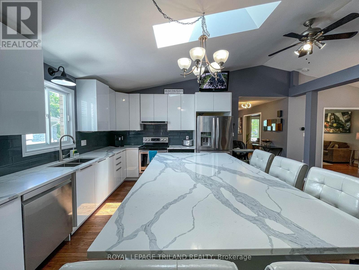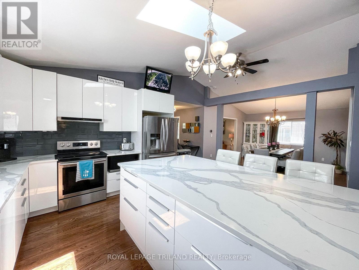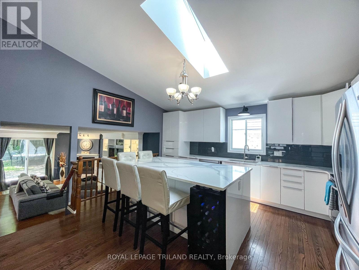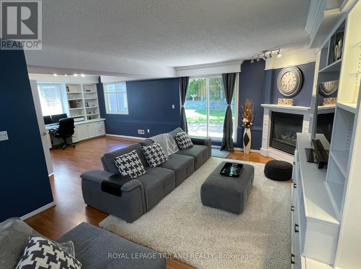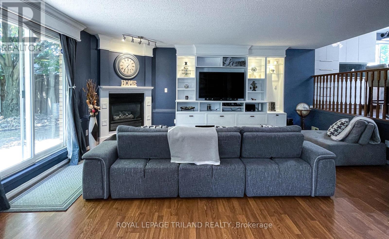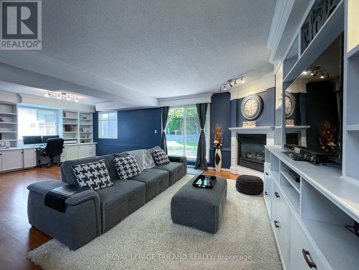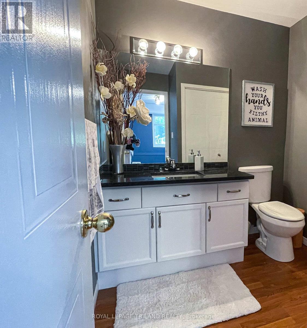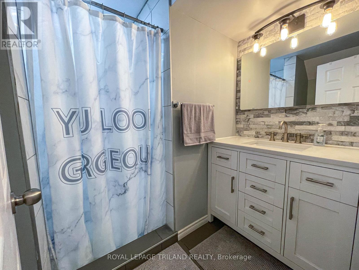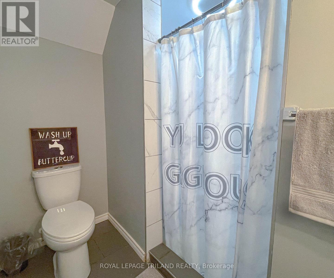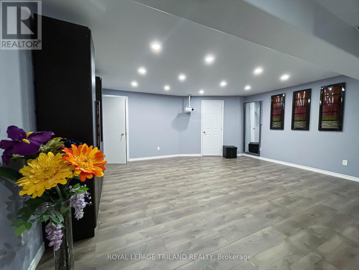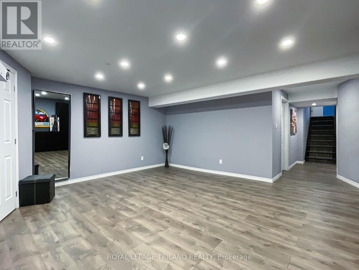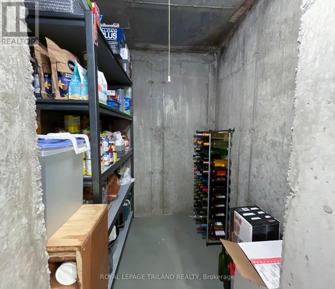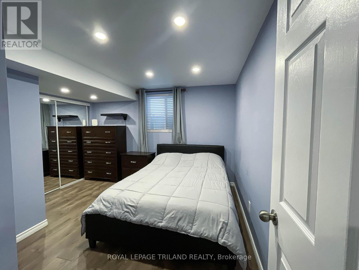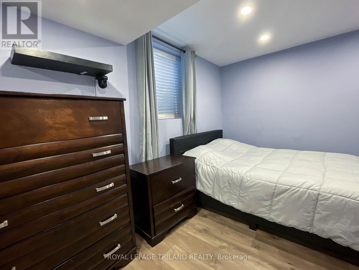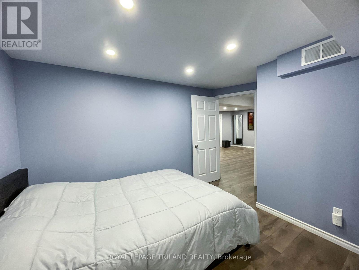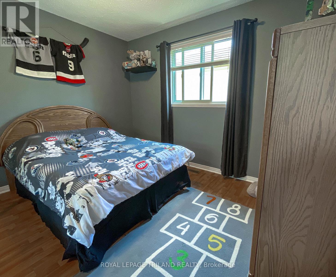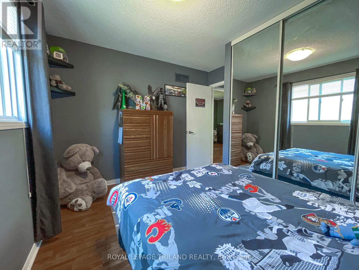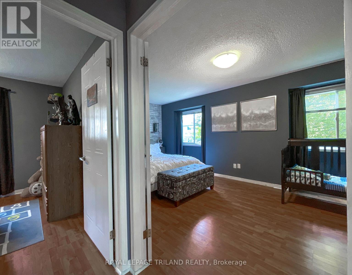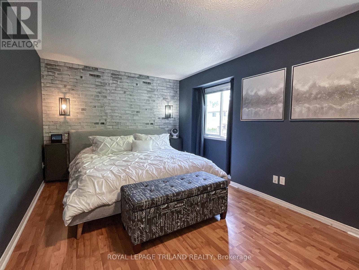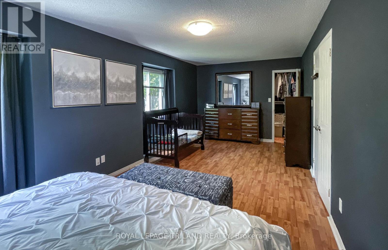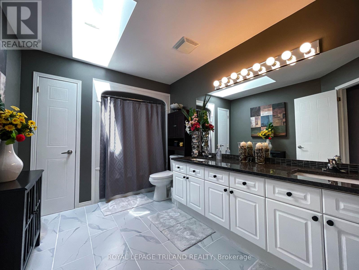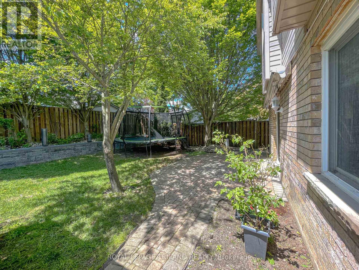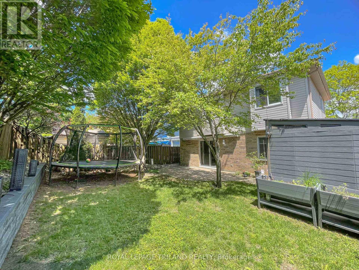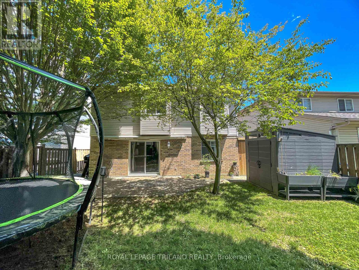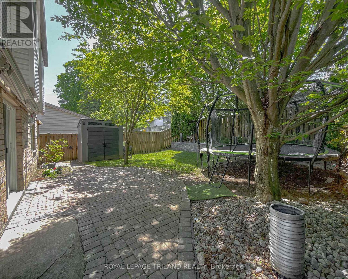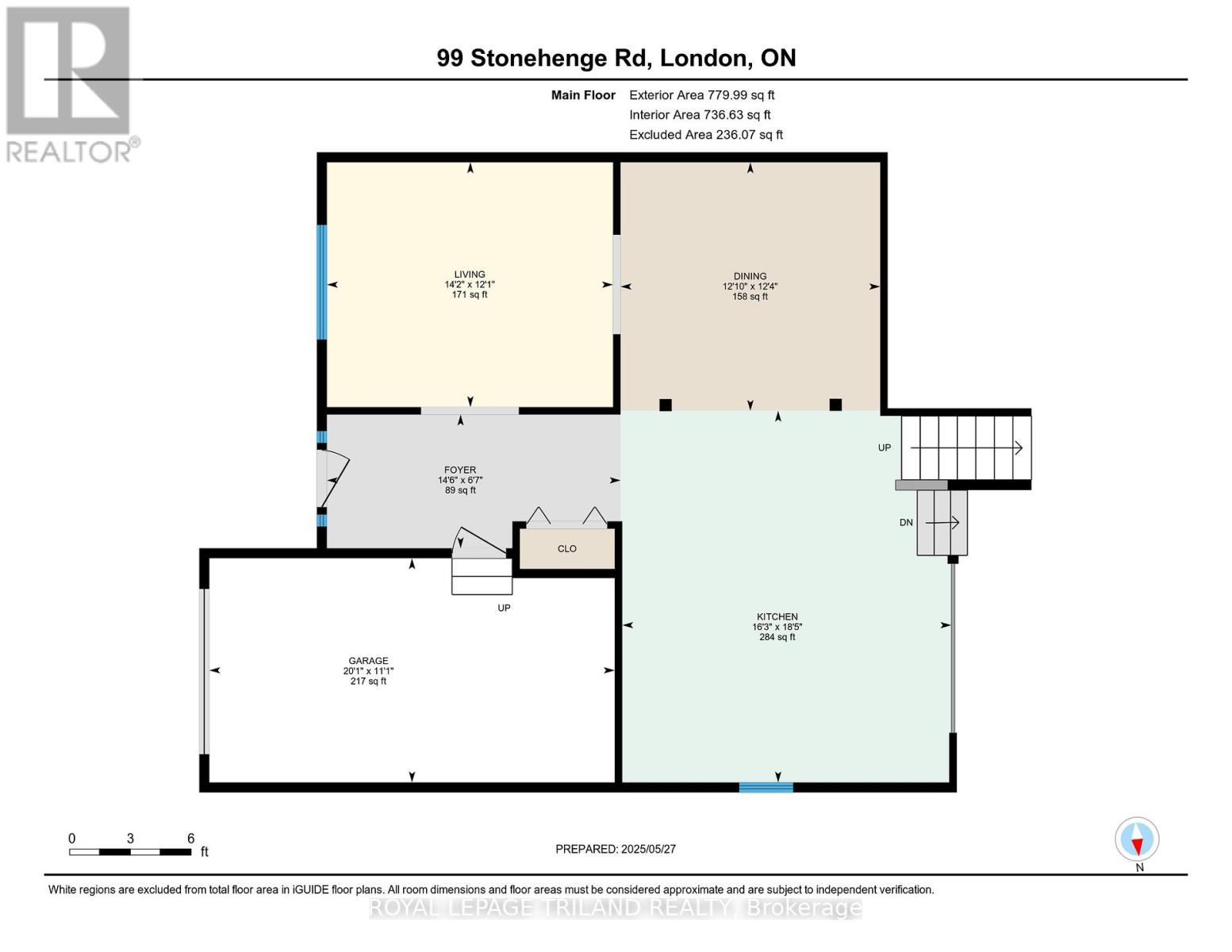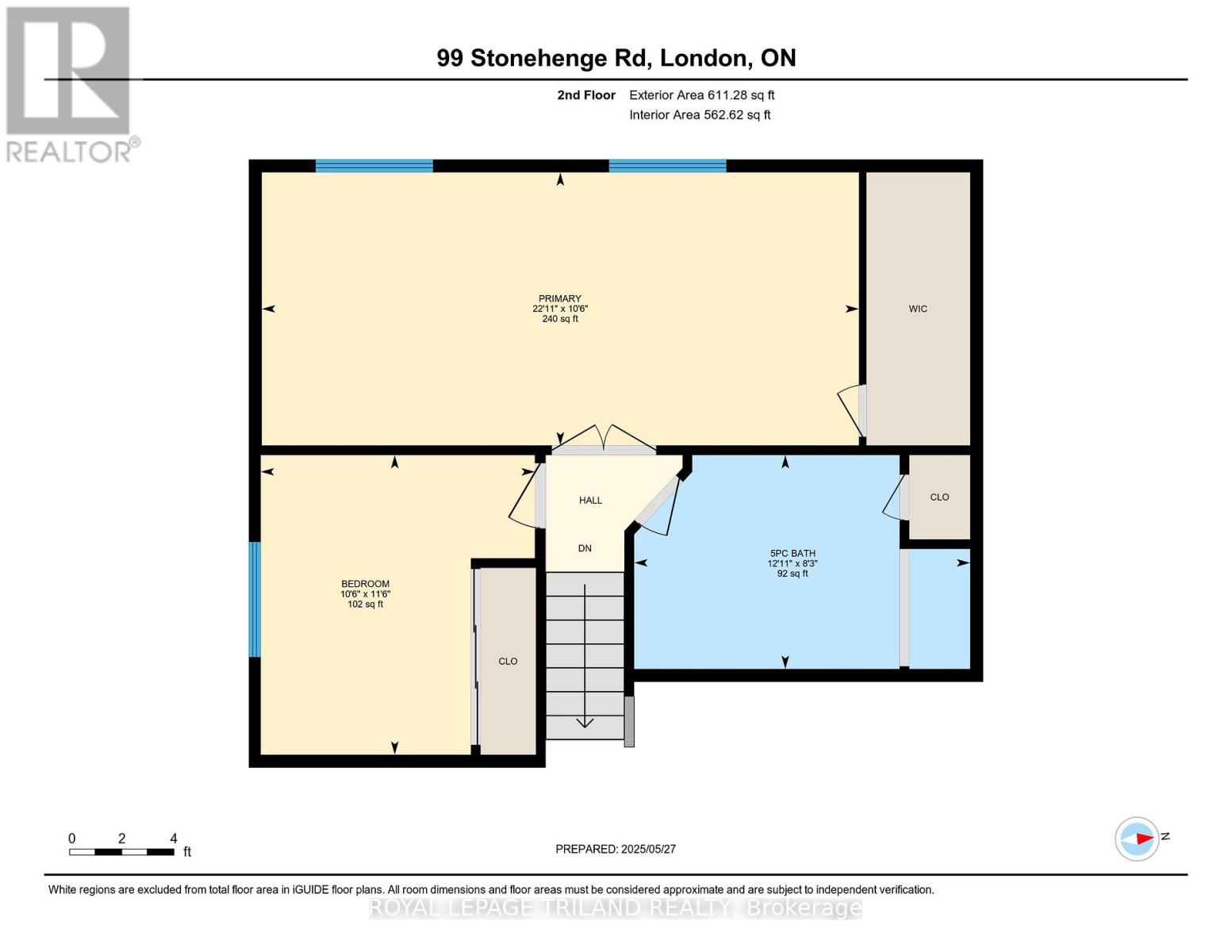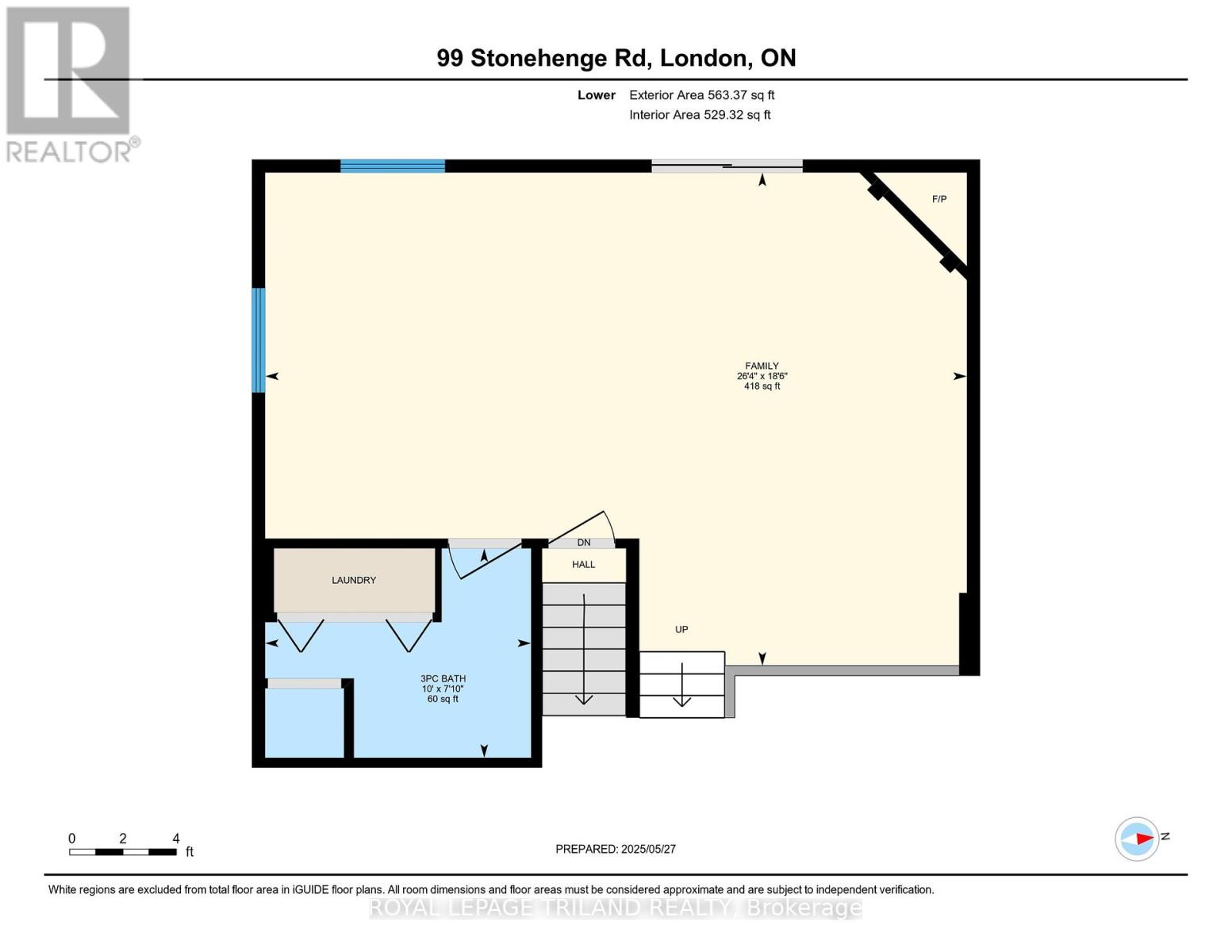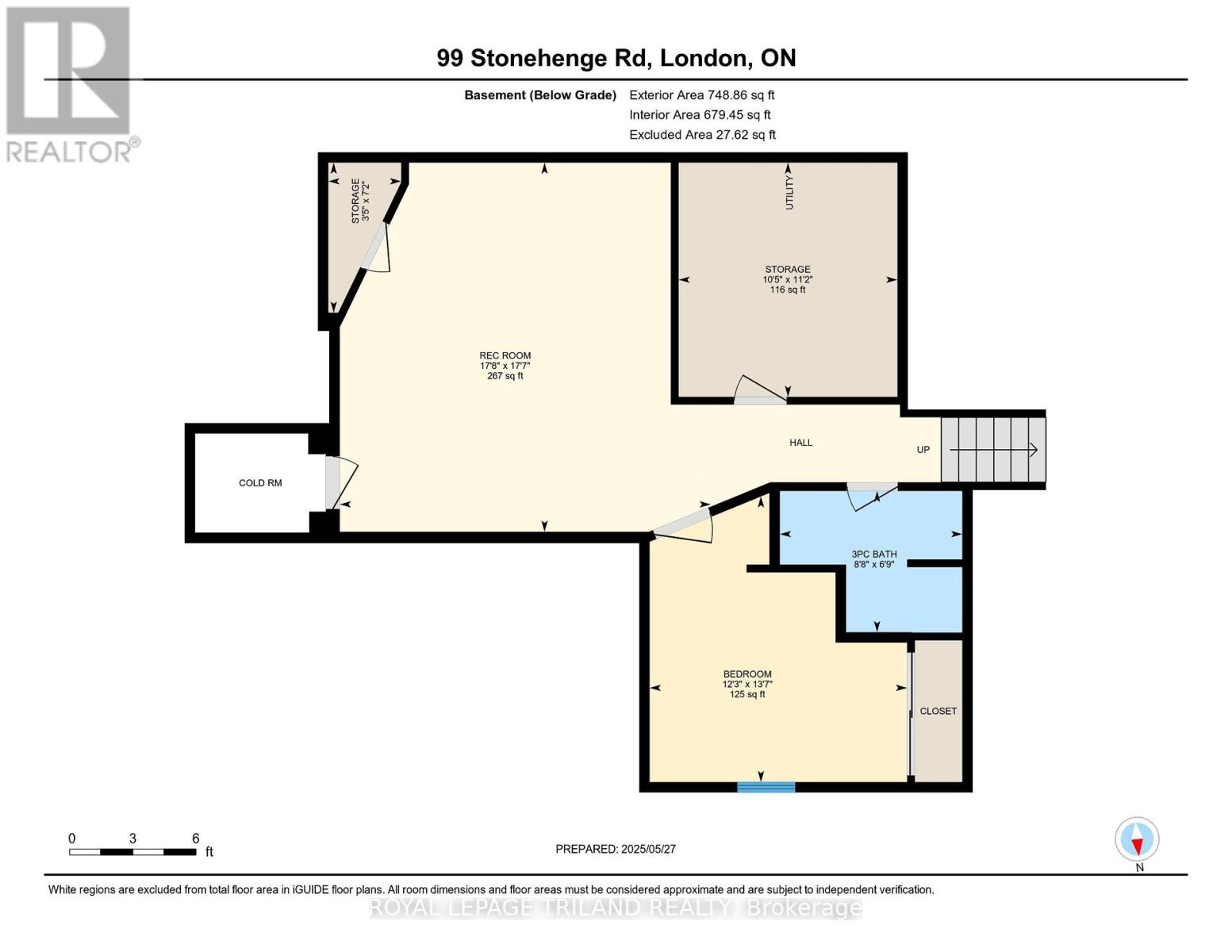99 Stonehenge Road London East (East D), Ontario N5V 4X5
$669,900
4 level backsplit with all floors finished and an oversized attached single garage and driveway space for 4 cars. Laminate and hardwood flooring throughout with 3 full bathrooms. Located near schools and shopping centres. Mainfloor features a living room, a formal dining room, kitchen with cathedral ceilings and skylight, plenty of cabinetry, quartz countertops and an oversized 50'86' island with storage. Second floor currently with 2 bedrooms (the spacious primary bedroom could be divided into 2 bedrooms for a total of 3 on 2nd floor). Oversized 5 piece bathroom with granite countertops. Large 3rd level family room with lots of shelving, gas fireplace, bathroom with granite countertops, plus convenient walk-out to the backyard. Finished basement features a rec room, storage room, a 3rd bedroom with a large egress window and bathroom with quartz countertops. Home includes all appliances, central vacuum, gas BBQ, exterior surveillance system and monitor, projector in rec room/theater room, sheds, and motorized awning (14'10 9') with newly replaced fabric (2025). (id:59646)
Open House
This property has open houses!
2:00 pm
Ends at:4:00 pm
Property Details
| MLS® Number | X12178908 |
| Property Type | Single Family |
| Community Name | East D |
| Features | Flat Site |
| Parking Space Total | 5 |
| Structure | Patio(s), Shed |
Building
| Bathroom Total | 3 |
| Bedrooms Above Ground | 3 |
| Bedrooms Total | 3 |
| Appliances | Water Heater, Dishwasher, Dryer, Stove, Washer, Window Coverings, Refrigerator |
| Basement Development | Finished |
| Basement Type | N/a (finished) |
| Construction Style Attachment | Detached |
| Construction Style Split Level | Backsplit |
| Cooling Type | Central Air Conditioning |
| Exterior Finish | Aluminum Siding, Brick |
| Foundation Type | Poured Concrete |
| Heating Fuel | Natural Gas |
| Heating Type | Forced Air |
| Size Interior | 1500 - 2000 Sqft |
| Type | House |
| Utility Water | Municipal Water |
Parking
| Attached Garage | |
| Garage |
Land
| Acreage | No |
| Sewer | Sanitary Sewer |
| Size Depth | 110 Ft ,3 In |
| Size Frontage | 40 Ft ,2 In |
| Size Irregular | 40.2 X 110.3 Ft |
| Size Total Text | 40.2 X 110.3 Ft|under 1/2 Acre |
| Zoning Description | R1-4 |
Rooms
| Level | Type | Length | Width | Dimensions |
|---|---|---|---|---|
| Second Level | Primary Bedroom | 6.99 m | 3.19 m | 6.99 m x 3.19 m |
| Second Level | Bedroom | 3.21 m | 3.51 m | 3.21 m x 3.51 m |
| Second Level | Bathroom | 3.93 m | 2.5 m | 3.93 m x 2.5 m |
| Basement | Bedroom | 4.14 m | 3.73 m | 4.14 m x 3.73 m |
| Basement | Bathroom | 2.05 m | 2.64 m | 2.05 m x 2.64 m |
| Basement | Other | 3.39 m | 3.17 m | 3.39 m x 3.17 m |
| Basement | Other | 2.17 m | 1.05 m | 2.17 m x 1.05 m |
| Basement | Recreational, Games Room | 5.35 m | 5.37 m | 5.35 m x 5.37 m |
| Lower Level | Family Room | 8.03 m | 5.64 m | 8.03 m x 5.64 m |
| Lower Level | Bathroom | 3.04 m | 2.39 m | 3.04 m x 2.39 m |
| Main Level | Foyer | 2.01 m | 4.43 m | 2.01 m x 4.43 m |
| Main Level | Kitchen | 5.6 m | 4.96 m | 5.6 m x 4.96 m |
| Main Level | Dining Room | 3.75 m | 3.91 m | 3.75 m x 3.91 m |
| Main Level | Living Room | 3.69 m | 4.31 m | 3.69 m x 4.31 m |
https://www.realtor.ca/real-estate/28378360/99-stonehenge-road-london-east-east-d-east-d
Interested?
Contact us for more information

