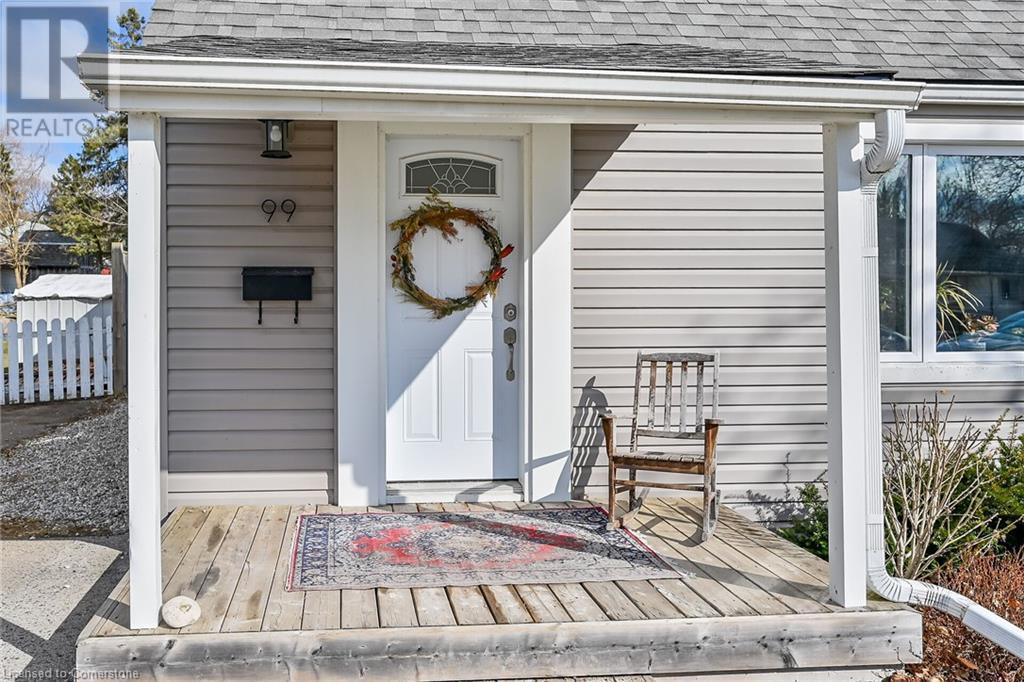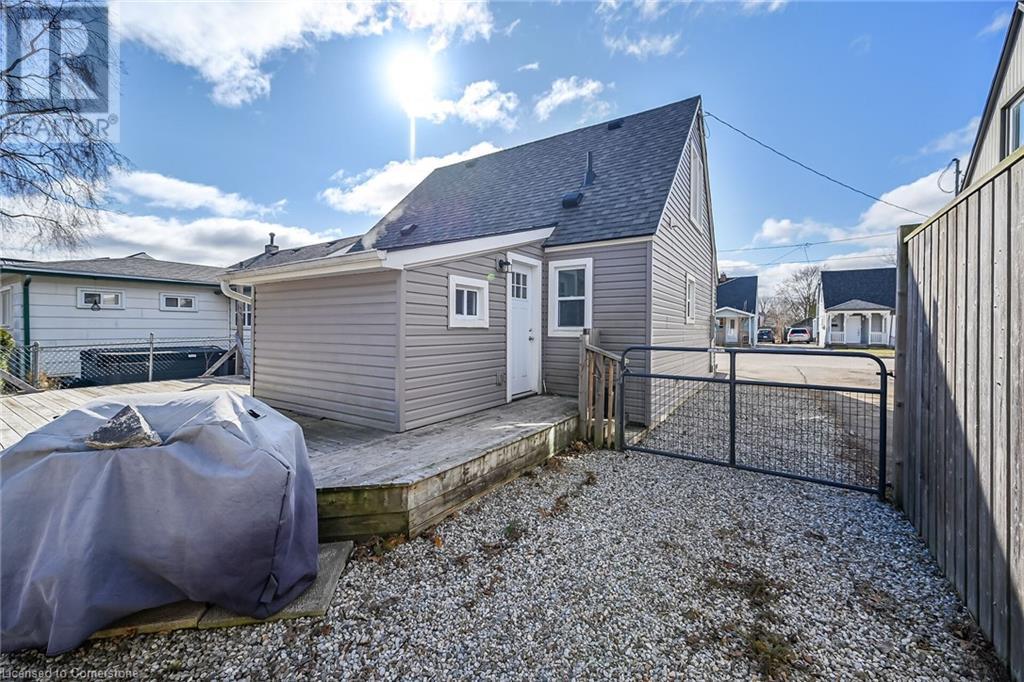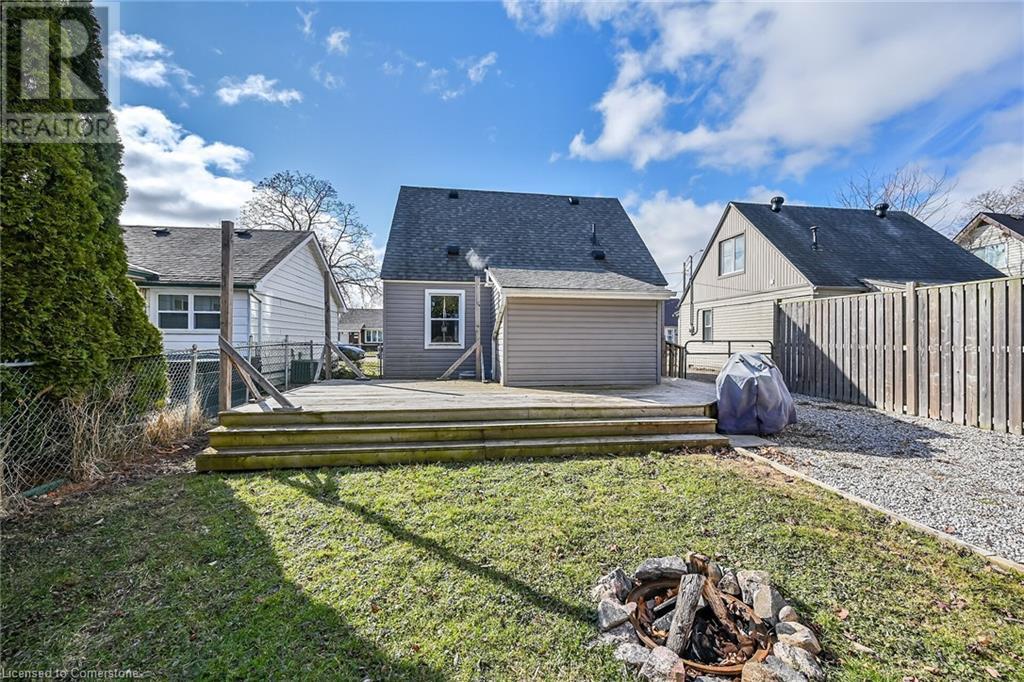2 Bedroom
1 Bathroom
1038 sqft
Central Air Conditioning
Forced Air
$489,000
Welcome to this charming move-in ready home. Its updates include an open concept main level that’s ideal for relaxing or entertaining. A bright kitchen equipped with newer stainless steel appliances, including a fridge (2021), dishwasher (2023), and a water filtration system for peace of mind. A standout feature is the detached 24' x 16' garage, fully insulated and finished with newer board and batten siding, an insulated garage door with opener, a gas heater with thermostat, and its own power supply. Whether you need a workshop, gym, storage, or a place to park your car in comfort, enjoy the additional square footage! Other upgrades include a surge protector for the electrical panel and a home that’s truly cared for. Just minutes from the Grand River, boat launch and trail system access, making it easy to slip away for your water activities or a peaceful riverside walk. (id:59646)
Property Details
|
MLS® Number
|
40698685 |
|
Property Type
|
Single Family |
|
Neigbourhood
|
Eagle Place |
|
Amenities Near By
|
Schools |
|
Community Features
|
Quiet Area |
|
Equipment Type
|
Water Heater |
|
Features
|
Crushed Stone Driveway, Automatic Garage Door Opener |
|
Parking Space Total
|
3 |
|
Rental Equipment Type
|
Water Heater |
Building
|
Bathroom Total
|
1 |
|
Bedrooms Above Ground
|
2 |
|
Bedrooms Total
|
2 |
|
Appliances
|
Dishwasher, Dryer, Refrigerator, Stove, Washer, Microwave Built-in, Window Coverings, Garage Door Opener |
|
Basement Development
|
Unfinished |
|
Basement Type
|
Crawl Space (unfinished) |
|
Constructed Date
|
1946 |
|
Construction Style Attachment
|
Detached |
|
Cooling Type
|
Central Air Conditioning |
|
Exterior Finish
|
Vinyl Siding |
|
Foundation Type
|
Unknown |
|
Heating Fuel
|
Natural Gas |
|
Heating Type
|
Forced Air |
|
Stories Total
|
2 |
|
Size Interior
|
1038 Sqft |
|
Type
|
House |
|
Utility Water
|
Municipal Water |
Parking
Land
|
Acreage
|
No |
|
Land Amenities
|
Schools |
|
Sewer
|
Municipal Sewage System |
|
Size Depth
|
115 Ft |
|
Size Frontage
|
38 Ft |
|
Size Total Text
|
Under 1/2 Acre |
|
Zoning Description
|
F-r1d |
Rooms
| Level |
Type |
Length |
Width |
Dimensions |
|
Second Level |
Bedroom |
|
|
12'4'' x 9'7'' |
|
Second Level |
Bedroom |
|
|
12'4'' x 9'11'' |
|
Main Level |
Laundry Room |
|
|
9'3'' x 9'9'' |
|
Main Level |
4pc Bathroom |
|
|
7'5'' x 5'7'' |
|
Main Level |
Dining Room |
|
|
11'7'' x 9'10'' |
|
Main Level |
Living Room |
|
|
16'2'' x 11'3'' |
|
Main Level |
Kitchen |
|
|
12'6'' x 7'5'' |
https://www.realtor.ca/real-estate/28376884/99-gladstone-avenue-brantford







































