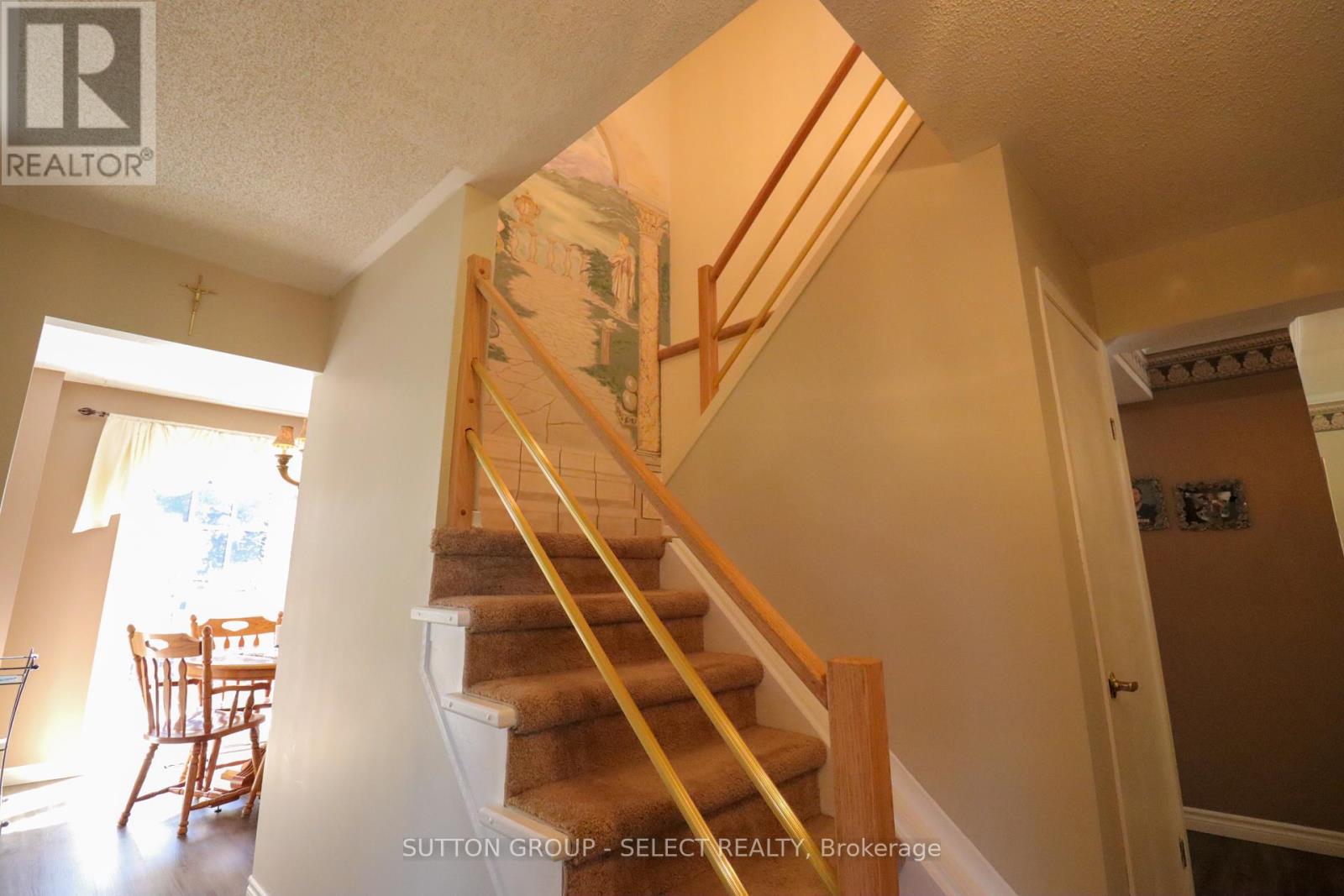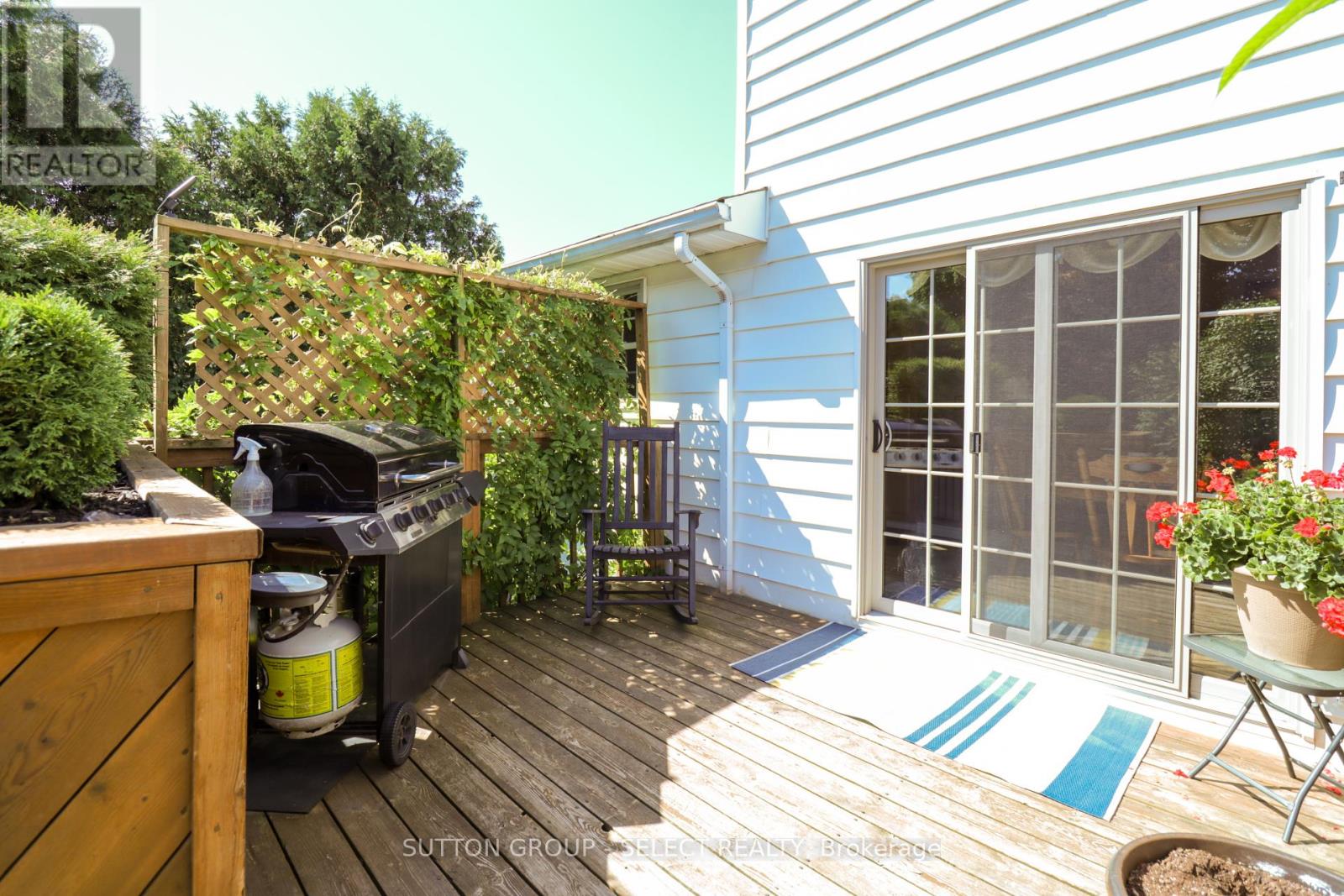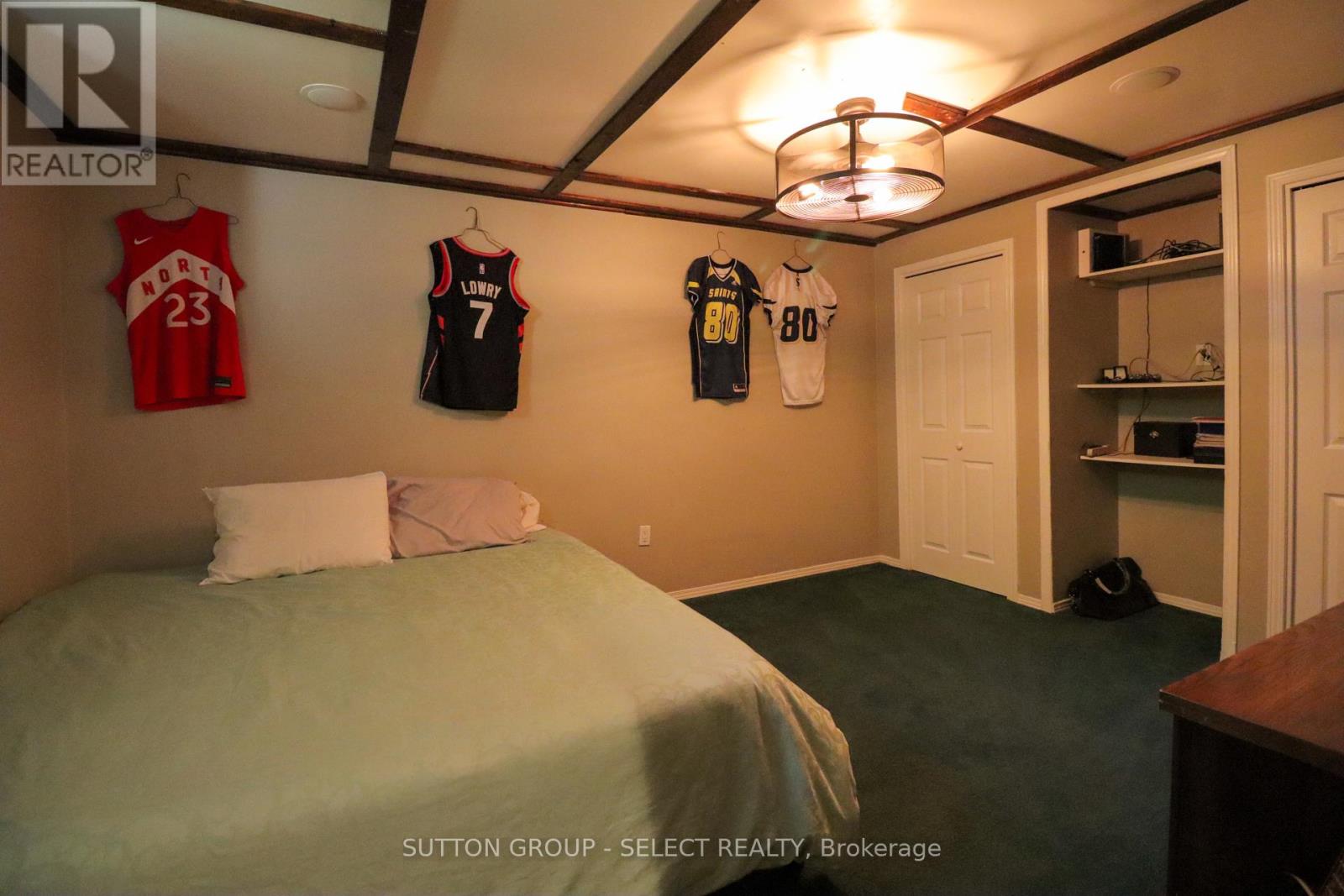4 Bedroom
3 Bathroom
Fireplace
Above Ground Pool
Central Air Conditioning
Forced Air
$584,900
OPEN HOUSE JULY 28TH 2PM-4PM!! Welcome to this Beautifully Maintained 3+1 Bedroom, 3 Bathroom 2 Storey home located near lots of Amenities and Major Employers of Strathroy. Main floor offers the living room and Dining Area with Large Windows, built in Custom Mantle and Carpet runs throughout. Transitioning from the Dining Area is the Open-Concept Kitchen with Vinyl Flooring, Oak Cabinetry finished with Laminate Countertops, Stainless Steel Appliances, Built-In Breakfast Nook and Walk-Out to Oversized, Tiered, Rear Deck and Private, Landscaped and Fully Fenced Backyard. Main Floor Laundry and Large Great Room with Hardwood Flooring, Custom Wall Unit and Gas Fireplace Round out the Main floor. Moving up the stairs to the Second Floor you will notice an Absorbing Hand Painted Muriel, Freshly Updated and Renovated 4 Piece Bathroom with Tile and Soaker Tub/Shower Kit Combo, Primary Bedroom has Large windows and Excess Closet Space, 2 Bedrooms that are fitted with Windows and Closet Space. The Newly Updated and Overhauled Open Basement is equipped with a Half Bathroom (ROUGH-IN AVAILABLE FOR SHOWER), Vinyl Floor, Pot Lights, Plenty of Storage Closets and a Bedroom. A Brick Facade, Vinyl Siding and New Asphalt Roof (2019) run throughout the Exterior and the Matured trees, Landscaping and Private Double Wide-4 Care Laneway complete this Unique package. Close access to Highway 402, Walking Distance to the Yorkview Community Park and Strathroy Dog Park. (id:59646)
Property Details
|
MLS® Number
|
X9035959 |
|
Property Type
|
Single Family |
|
Community Name
|
SE |
|
Features
|
Lane, Sump Pump |
|
Parking Space Total
|
3 |
|
Pool Type
|
Above Ground Pool |
Building
|
Bathroom Total
|
3 |
|
Bedrooms Above Ground
|
3 |
|
Bedrooms Below Ground
|
1 |
|
Bedrooms Total
|
4 |
|
Appliances
|
Water Heater, Dishwasher, Microwave, Range, Refrigerator, Stove, Window Coverings |
|
Basement Development
|
Finished |
|
Basement Type
|
Full (finished) |
|
Construction Style Attachment
|
Detached |
|
Cooling Type
|
Central Air Conditioning |
|
Exterior Finish
|
Brick |
|
Fireplace Present
|
Yes |
|
Flooring Type
|
Hardwood |
|
Foundation Type
|
Poured Concrete |
|
Half Bath Total
|
2 |
|
Heating Fuel
|
Natural Gas |
|
Heating Type
|
Forced Air |
|
Stories Total
|
2 |
|
Type
|
House |
|
Utility Water
|
Municipal Water |
Land
|
Acreage
|
No |
|
Sewer
|
Sanitary Sewer |
|
Size Depth
|
124 Ft ,11 In |
|
Size Frontage
|
50 Ft ,1 In |
|
Size Irregular
|
50.15 X 124.95 Ft |
|
Size Total Text
|
50.15 X 124.95 Ft |
|
Zoning Description
|
R-1 |
Rooms
| Level |
Type |
Length |
Width |
Dimensions |
|
Second Level |
Primary Bedroom |
3.68 m |
4.06 m |
3.68 m x 4.06 m |
|
Second Level |
Bedroom 2 |
2.79 m |
3.33 m |
2.79 m x 3.33 m |
|
Second Level |
Bedroom 3 |
3.61 m |
2.59 m |
3.61 m x 2.59 m |
|
Basement |
Recreational, Games Room |
5.74 m |
7.29 m |
5.74 m x 7.29 m |
|
Basement |
Bedroom |
3.2 m |
5 m |
3.2 m x 5 m |
|
Main Level |
Living Room |
3.68 m |
4.42 m |
3.68 m x 4.42 m |
|
Main Level |
Dining Room |
3.58 m |
2.92 m |
3.58 m x 2.92 m |
|
Main Level |
Kitchen |
3.45 m |
2.49 m |
3.45 m x 2.49 m |
|
Main Level |
Great Room |
3.33 m |
6.6 m |
3.33 m x 6.6 m |
https://www.realtor.ca/real-estate/27164669/99-egerton-street-strathroy-caradoc-se-se





































