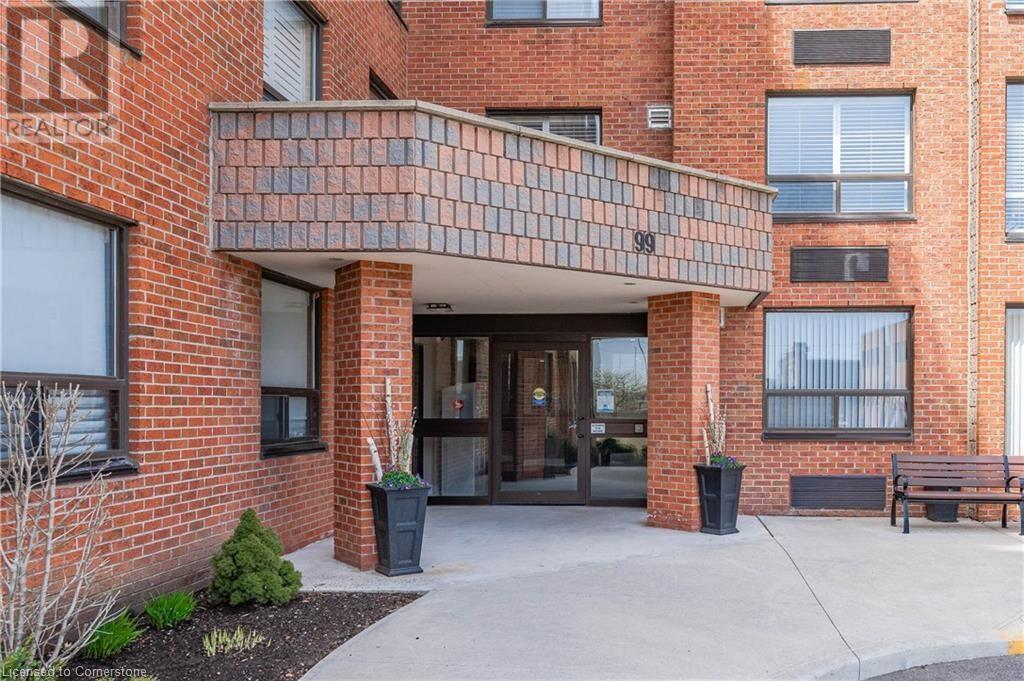2 Bedroom
2 Bathroom
1200 sqft
Wall Unit
Baseboard Heaters, Forced Air
$2,350 Monthly
Water, Parking
Welcome home! Suite #105 is conveniently located on the main floor and neighbours Fiesta Mall plaza, medical buildings and is located on one of the best bus routes in the city! This meticulously maintained and spacious 2 bdrm, 2 bath suite offers a bright and open concept floorplan, a large eat-in kitchen w/ spacious breakfast bar overlooking the living room, sunroom and dining area, 2 large bedrooms, convenient in-suite laundry and provides easy access to parking! This building is well-maintained and offers manicured grounds, an inviting foyer, party room, sauna, games room and visitor parking! Use of 1 parking space and 1 locker, Water & Parking included in lease! Don't miss out! (id:59646)
Property Details
|
MLS® Number
|
40732945 |
|
Property Type
|
Single Family |
|
Neigbourhood
|
Stoney Creek |
|
Amenities Near By
|
Beach, Marina, Park, Place Of Worship, Public Transit, Schools |
|
Community Features
|
Community Centre |
|
Equipment Type
|
Water Heater |
|
Features
|
Paved Driveway, No Pet Home |
|
Parking Space Total
|
1 |
|
Rental Equipment Type
|
Water Heater |
|
Storage Type
|
Locker |
Building
|
Bathroom Total
|
2 |
|
Bedrooms Above Ground
|
2 |
|
Bedrooms Total
|
2 |
|
Amenities
|
Party Room |
|
Appliances
|
Dishwasher, Dryer, Refrigerator, Stove, Washer |
|
Basement Type
|
None |
|
Constructed Date
|
1988 |
|
Construction Style Attachment
|
Attached |
|
Cooling Type
|
Wall Unit |
|
Exterior Finish
|
Brick |
|
Heating Fuel
|
Electric |
|
Heating Type
|
Baseboard Heaters, Forced Air |
|
Stories Total
|
1 |
|
Size Interior
|
1200 Sqft |
|
Type
|
Apartment |
|
Utility Water
|
Municipal Water |
Land
|
Acreage
|
No |
|
Land Amenities
|
Beach, Marina, Park, Place Of Worship, Public Transit, Schools |
|
Sewer
|
Municipal Sewage System |
|
Size Total Text
|
Unknown |
|
Zoning Description
|
Rm5 |
Rooms
| Level |
Type |
Length |
Width |
Dimensions |
|
Main Level |
Sunroom |
|
|
9'9'' x 5'6'' |
|
Main Level |
3pc Bathroom |
|
|
10'2'' x 7'11'' |
|
Main Level |
Bedroom |
|
|
10'0'' x 10'0'' |
|
Main Level |
Bedroom |
|
|
11'2'' x 13'0'' |
|
Main Level |
Laundry Room |
|
|
1'0'' x 1' |
|
Main Level |
4pc Bathroom |
|
|
8'0'' x 4'10'' |
|
Main Level |
Living Room |
|
|
16'9'' x 12'1'' |
|
Main Level |
Dining Room |
|
|
10'2'' x 12'4'' |
|
Main Level |
Eat In Kitchen |
|
|
9'10'' x 15' |
https://www.realtor.ca/real-estate/28372093/99-donn-avenue-unit-105-stoney-creek

























