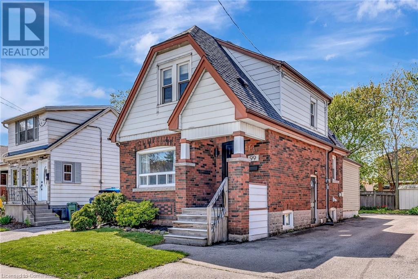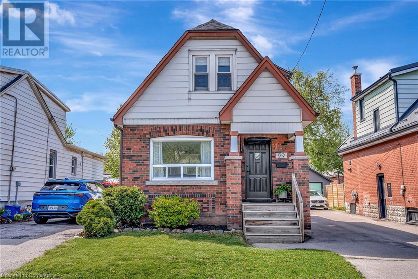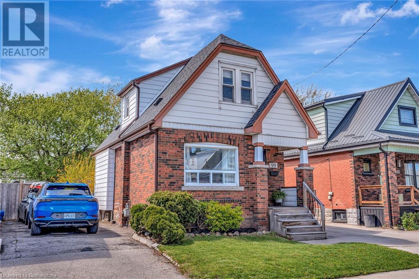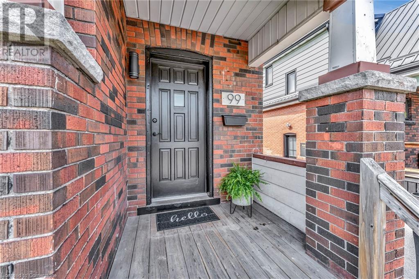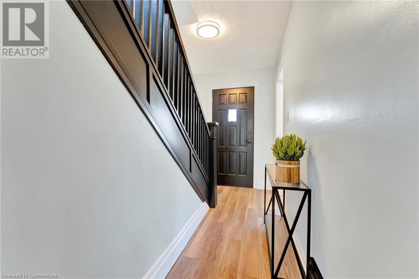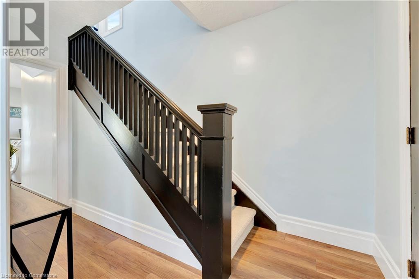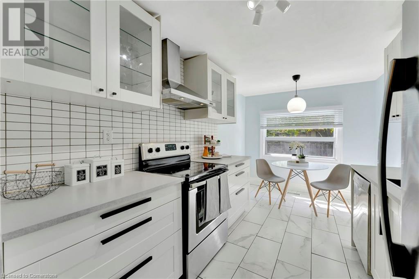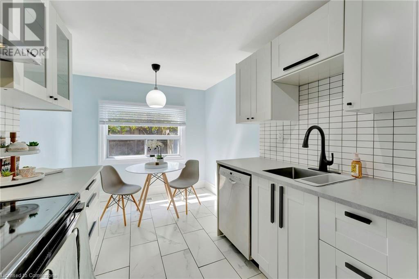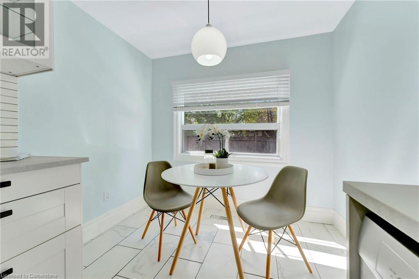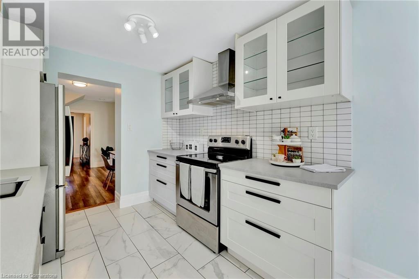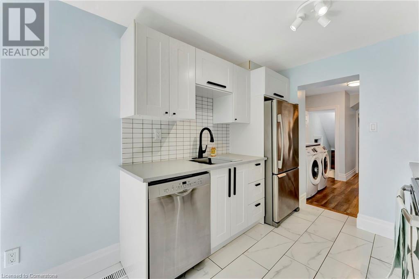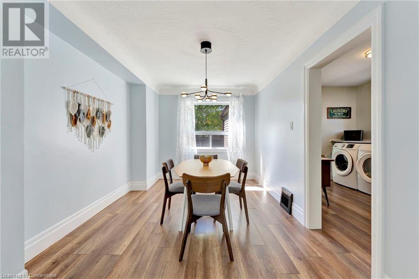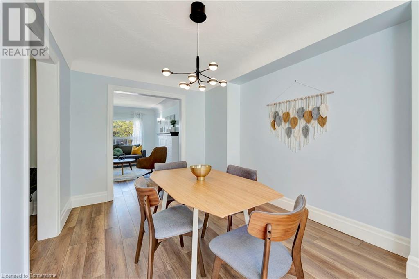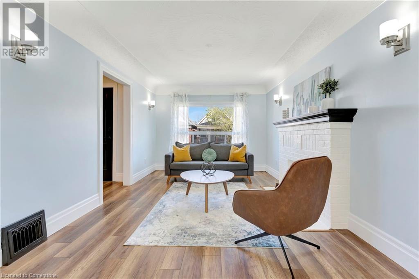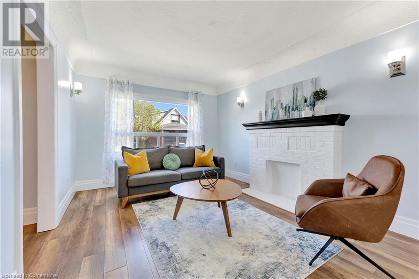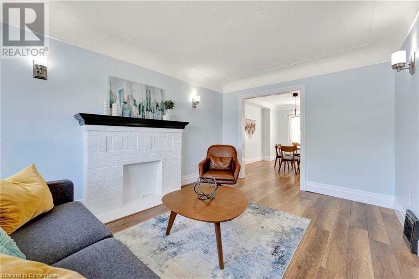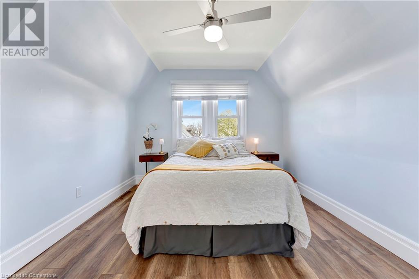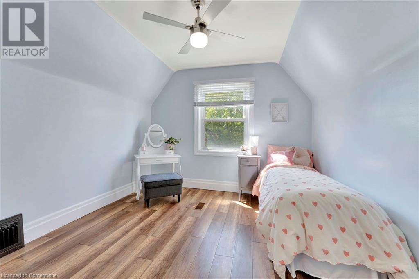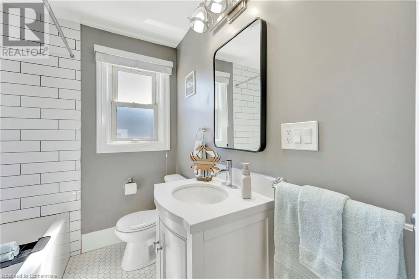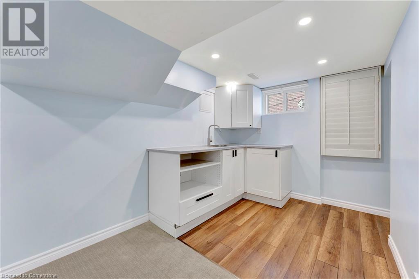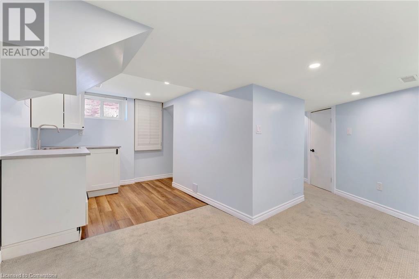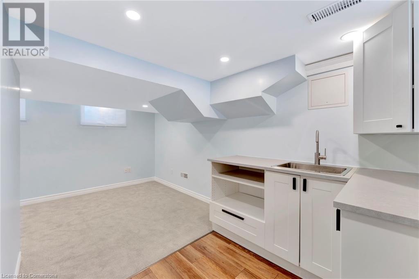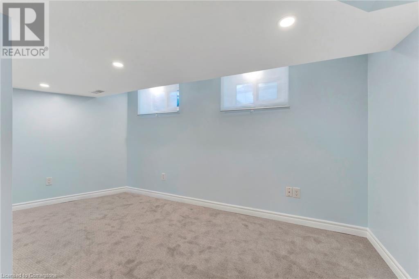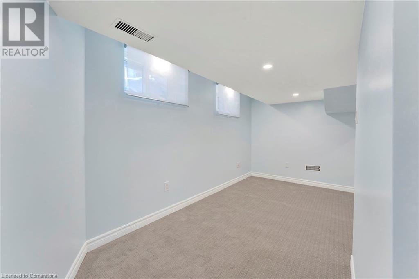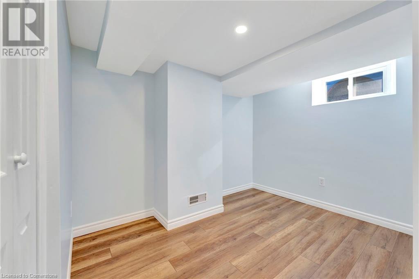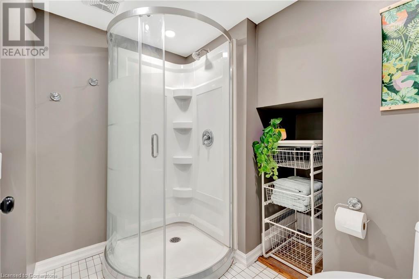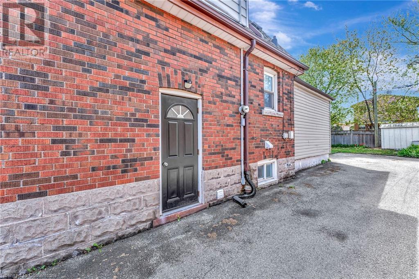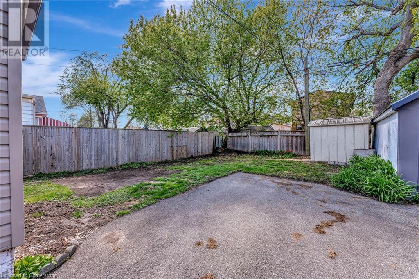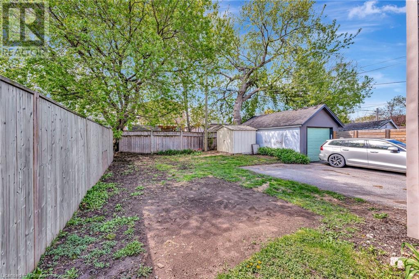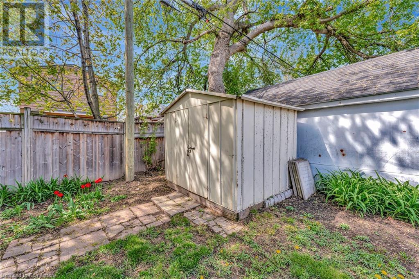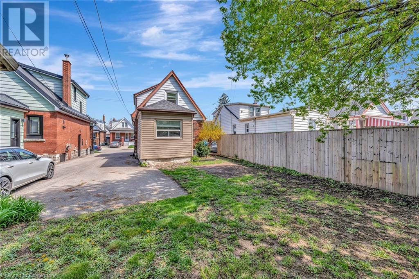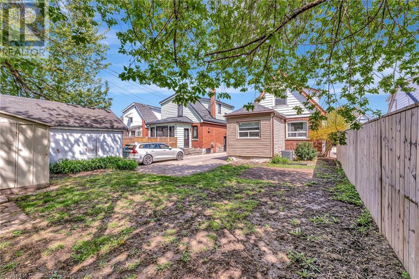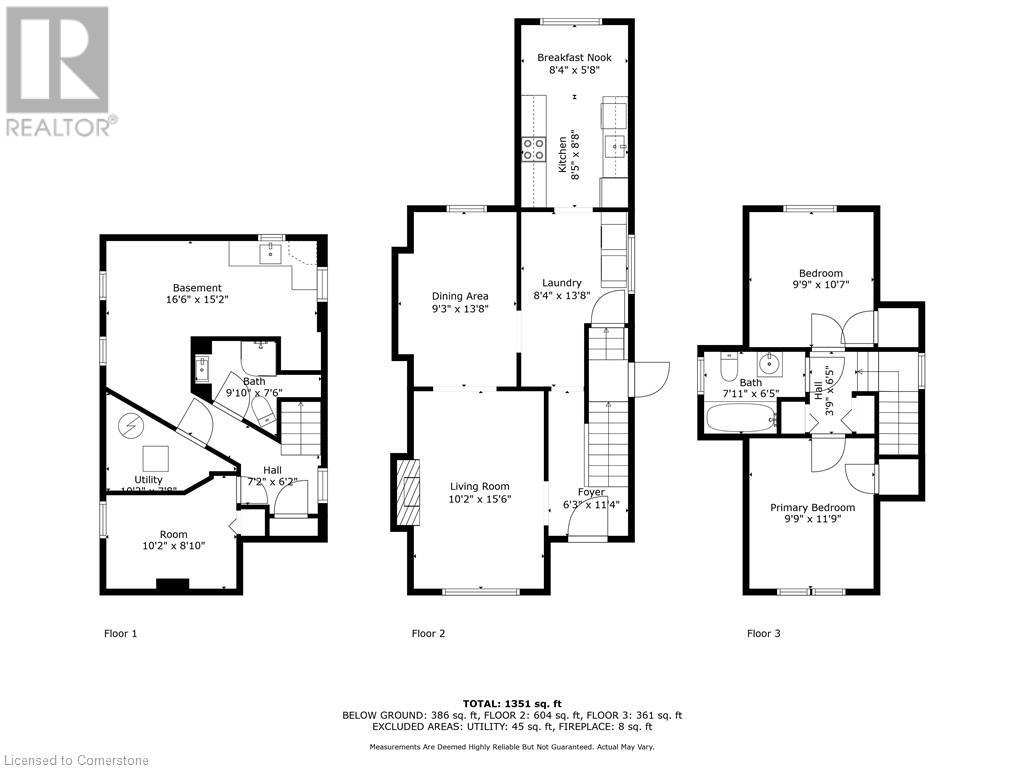3 Bedroom
2 Bathroom
1351 sqft
Central Air Conditioning
Forced Air
$568,000
Charming 1.5 storey home in desirable North Hamilton. Welcome to this well maintained and thoughtfully updated 1.5 storey home, ideally situated in a lovely north Hamilton neighbourhood. Bursting with character and charm, this light and bright residence has been freshly painted throughout in modern neutral tones, creating a warm and inviting atmosphere. The updated kitchen offers a stylish and functional space for cooking and entertaining, while the renovated bathrooms add comfort and convenience. Enjoy the ease of main floor laundry and the flexibility of a fully finished basement perfect for a family room, home office or potential in-law suite. With its finished top to bottom layout, this home is move in ready. The shared driveway offers 1 car parking. Updated furnace, a/c, and shingles.Don't miss this opportunity to own a beautiful home in a vibrant, well established community close to amenities, transit and more. (id:59646)
Property Details
|
MLS® Number
|
40726793 |
|
Property Type
|
Single Family |
|
Neigbourhood
|
Normanhurst |
|
Amenities Near By
|
Hospital, Public Transit, Schools |
|
Equipment Type
|
Water Heater |
|
Features
|
Shared Driveway |
|
Parking Space Total
|
1 |
|
Rental Equipment Type
|
Water Heater |
|
Structure
|
Porch |
Building
|
Bathroom Total
|
2 |
|
Bedrooms Above Ground
|
2 |
|
Bedrooms Below Ground
|
1 |
|
Bedrooms Total
|
3 |
|
Appliances
|
Dishwasher, Dryer, Refrigerator, Stove, Washer, Hood Fan |
|
Basement Development
|
Finished |
|
Basement Type
|
Full (finished) |
|
Construction Style Attachment
|
Detached |
|
Cooling Type
|
Central Air Conditioning |
|
Exterior Finish
|
Brick, Metal |
|
Heating Fuel
|
Natural Gas |
|
Heating Type
|
Forced Air |
|
Stories Total
|
2 |
|
Size Interior
|
1351 Sqft |
|
Type
|
House |
|
Utility Water
|
Municipal Water |
Land
|
Access Type
|
Road Access, Highway Access |
|
Acreage
|
No |
|
Land Amenities
|
Hospital, Public Transit, Schools |
|
Sewer
|
Municipal Sewage System |
|
Size Depth
|
92 Ft |
|
Size Frontage
|
30 Ft |
|
Size Total Text
|
Under 1/2 Acre |
|
Zoning Description
|
C |
Rooms
| Level |
Type |
Length |
Width |
Dimensions |
|
Second Level |
Bedroom |
|
|
9'9'' x 10'7'' |
|
Second Level |
Primary Bedroom |
|
|
9'9'' x 11'9'' |
|
Second Level |
4pc Bathroom |
|
|
Measurements not available |
|
Basement |
Recreation Room |
|
|
16'6'' x 15'2'' |
|
Basement |
3pc Bathroom |
|
|
Measurements not available |
|
Basement |
Utility Room |
|
|
Measurements not available |
|
Basement |
Bedroom |
|
|
10'2'' x 8'10'' |
|
Main Level |
Laundry Room |
|
|
8'4'' x 13'8'' |
|
Main Level |
Breakfast |
|
|
8'4'' x 5'8'' |
|
Main Level |
Kitchen |
|
|
8'5'' x 8'8'' |
|
Main Level |
Dining Room |
|
|
9'3'' x 13'8'' |
|
Main Level |
Living Room |
|
|
10'2'' x 15'6'' |
https://www.realtor.ca/real-estate/28289446/99-cope-street-hamilton

