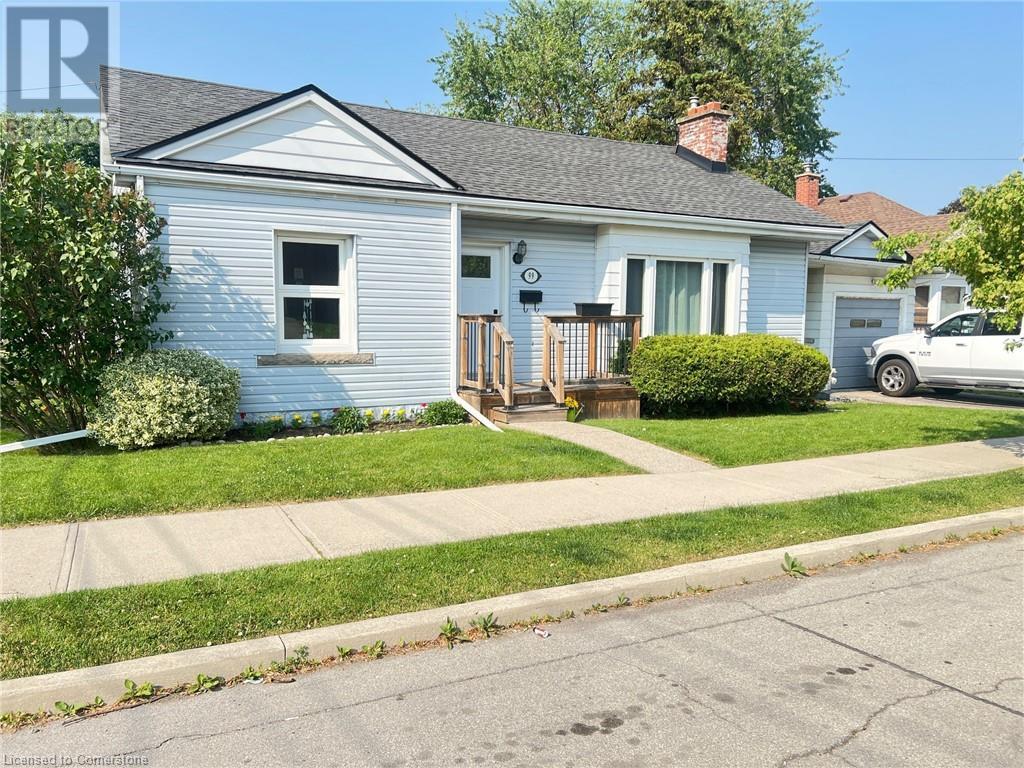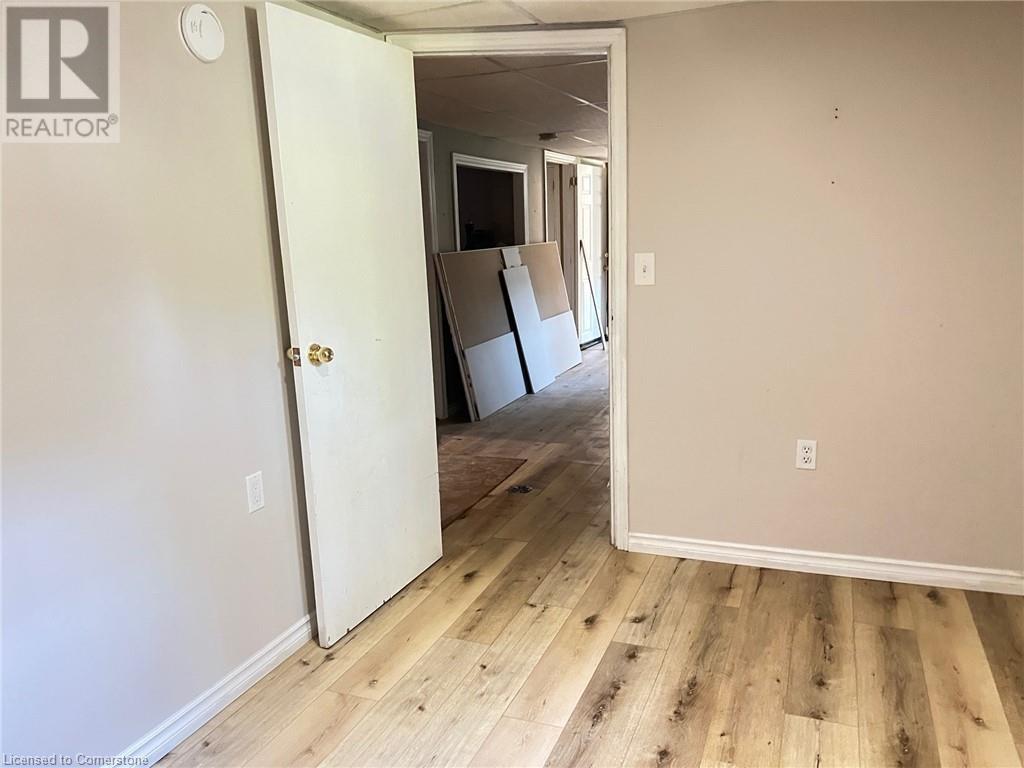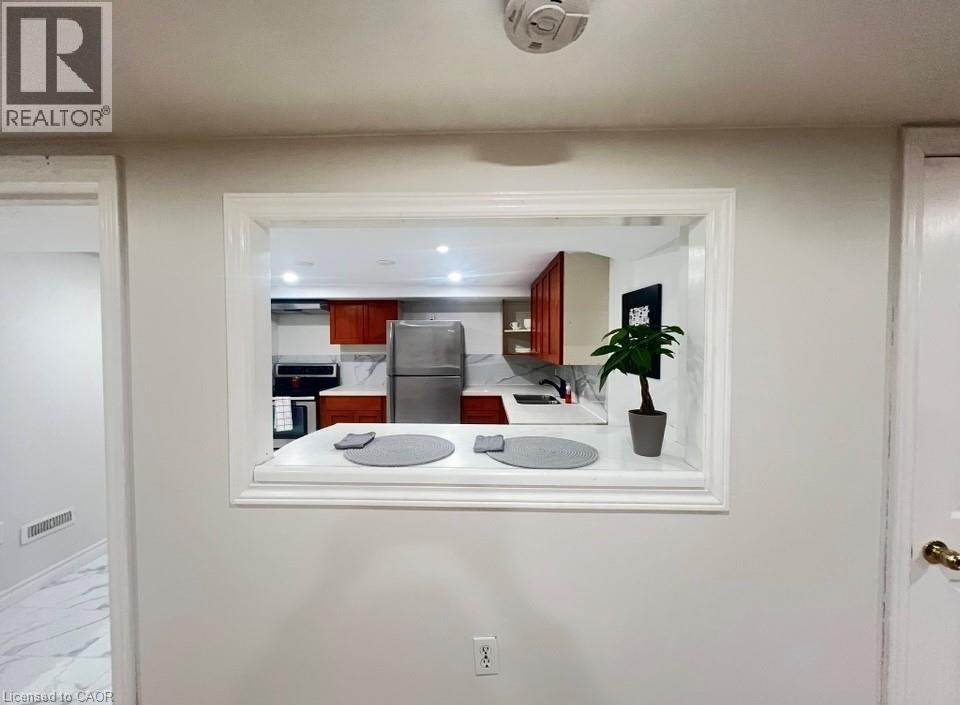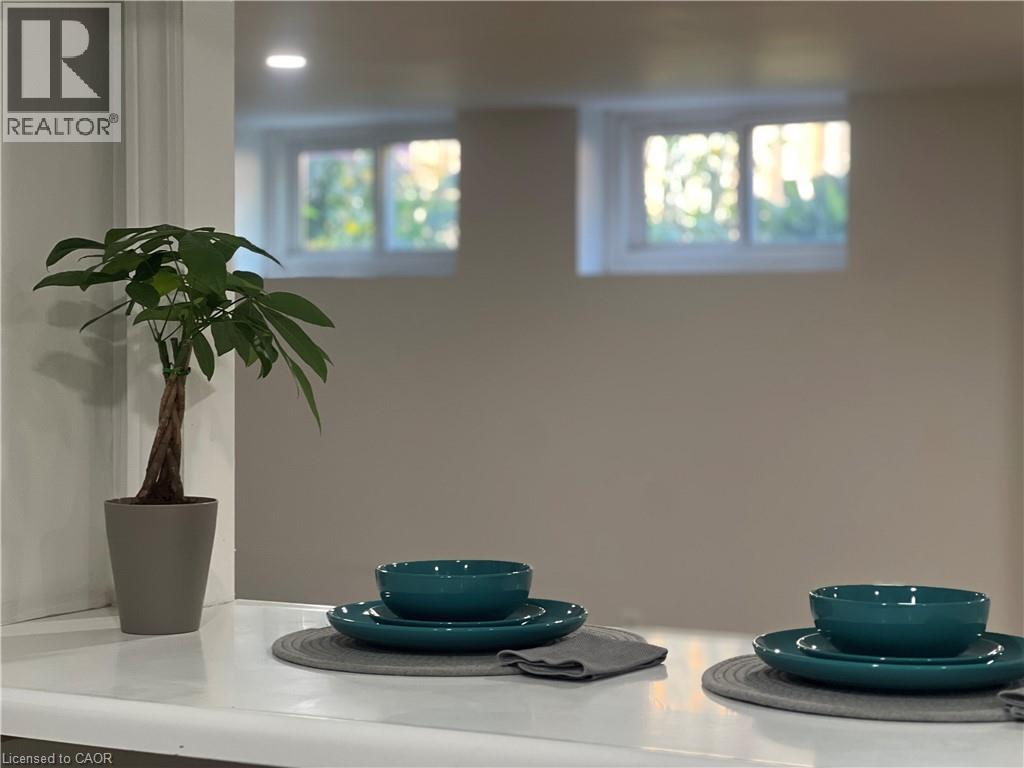99 Brucedale Avenue Hamilton, Ontario L9A 1N3
2 Bedroom
1 Bathroom
875 sqft
Bungalow
Central Air Conditioning
Forced Air
Landscaped
$2,200 Monthly
Insurance, Heat, Electricity, Landscaping, Water, Exterior Maintenance
Prime Central Mountain location, walking distance to Mohawk College, St. Joseph's (West 5th), shopping and Public Transit. Close to many amenities including schools, Juravinski, Concession St. St. Joseph's, Downtown and the LINC. 2 Bedroom, 1 Bath, renovated basement apartment. RSA s/s Fridge, stove, washer, and dryer. (id:59646)
Property Details
| MLS® Number | 40739452 |
| Property Type | Single Family |
| Neigbourhood | Centremount |
| Amenities Near By | Hospital, Park, Place Of Worship, Public Transit, Schools, Shopping |
| Community Features | Quiet Area, Community Centre |
| Equipment Type | Water Heater |
| Features | No Pet Home |
| Rental Equipment Type | Water Heater |
Building
| Bathroom Total | 1 |
| Bedrooms Below Ground | 2 |
| Bedrooms Total | 2 |
| Appliances | Dryer, Refrigerator, Stove, Water Meter, Washer |
| Architectural Style | Bungalow |
| Basement Development | Finished |
| Basement Type | Full (finished) |
| Constructed Date | 1949 |
| Construction Style Attachment | Detached |
| Cooling Type | Central Air Conditioning |
| Exterior Finish | Vinyl Siding |
| Fire Protection | Smoke Detectors |
| Foundation Type | Block |
| Heating Fuel | Natural Gas |
| Heating Type | Forced Air |
| Stories Total | 1 |
| Size Interior | 875 Sqft |
| Type | House |
| Utility Water | Municipal Water |
Parking
| Attached Garage | |
| None |
Land
| Acreage | No |
| Land Amenities | Hospital, Park, Place Of Worship, Public Transit, Schools, Shopping |
| Landscape Features | Landscaped |
| Sewer | Municipal Sewage System |
| Size Depth | 58 Ft |
| Size Frontage | 72 Ft |
| Size Total Text | Under 1/2 Acre |
| Zoning Description | R1 |
Rooms
| Level | Type | Length | Width | Dimensions |
|---|---|---|---|---|
| Basement | Living Room/dining Room | 24'3'' x 12'6'' | ||
| Basement | Laundry Room | 12'11'' x 5'10'' | ||
| Basement | Kitchen | 12'0'' x 10'7'' | ||
| Basement | 3pc Bathroom | 10'7'' x 4'10'' | ||
| Basement | Bedroom | 12'0'' x 8'4'' | ||
| Basement | Primary Bedroom | 12'10'' x 10'1'' | ||
| Main Level | Mud Room | 19'3'' x 6'4'' |
https://www.realtor.ca/real-estate/28447640/99-brucedale-avenue-hamilton
Interested?
Contact us for more information

















