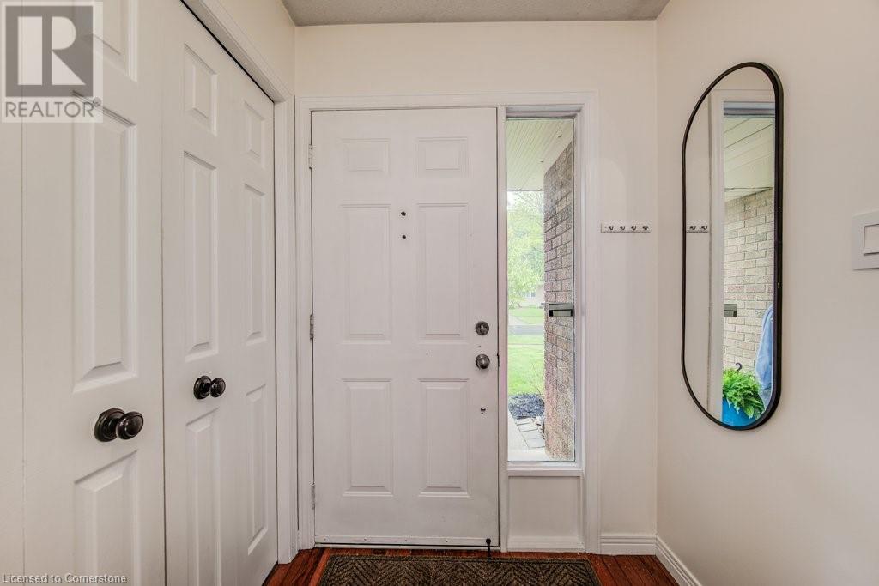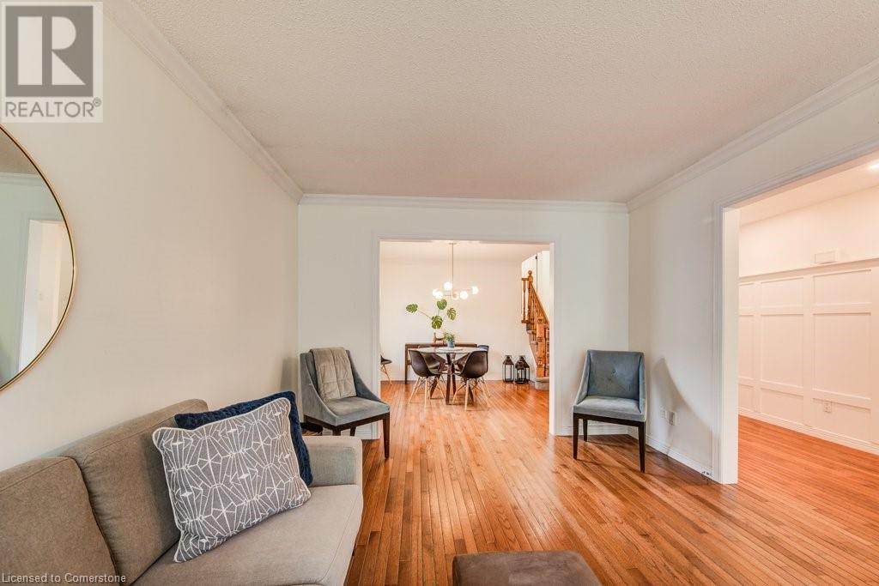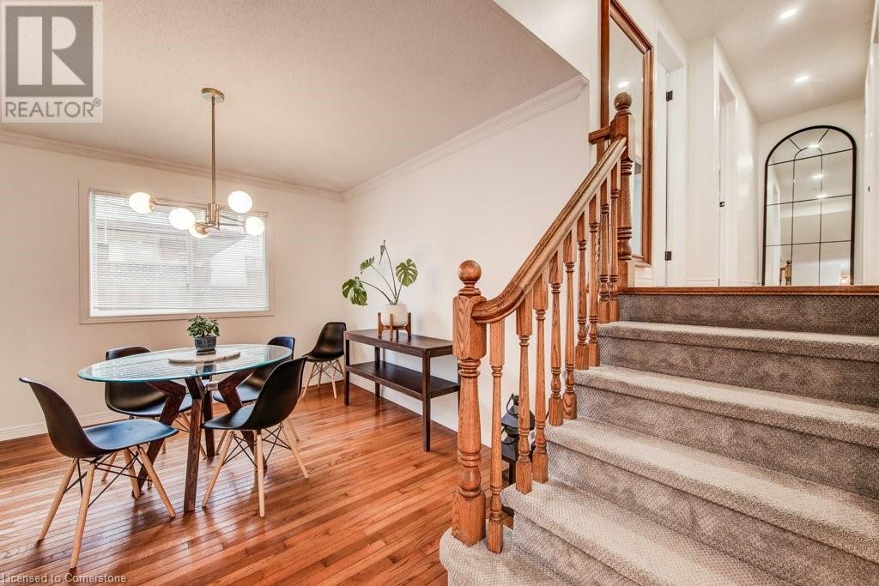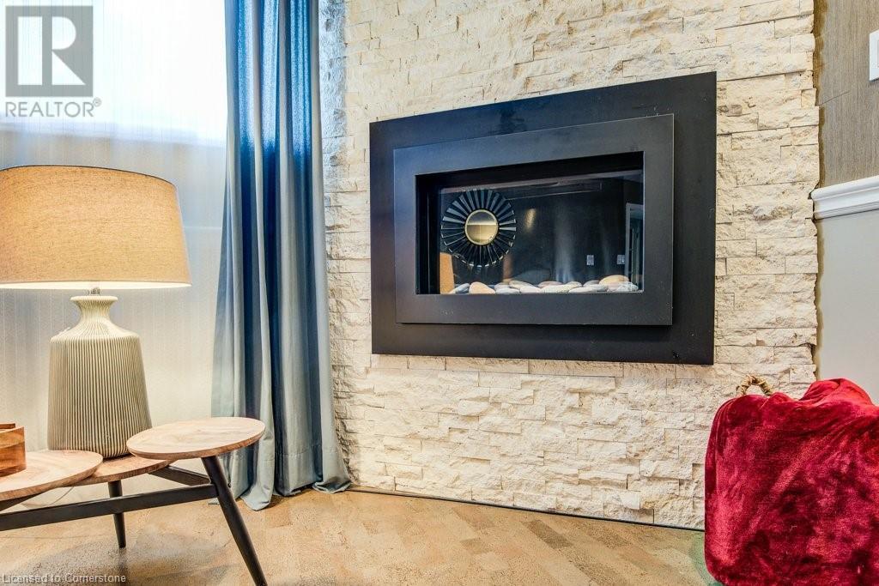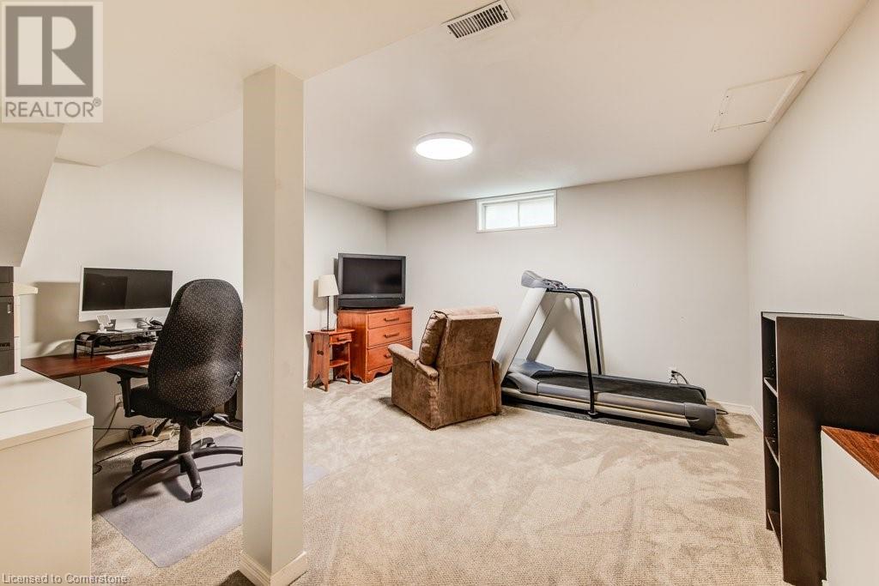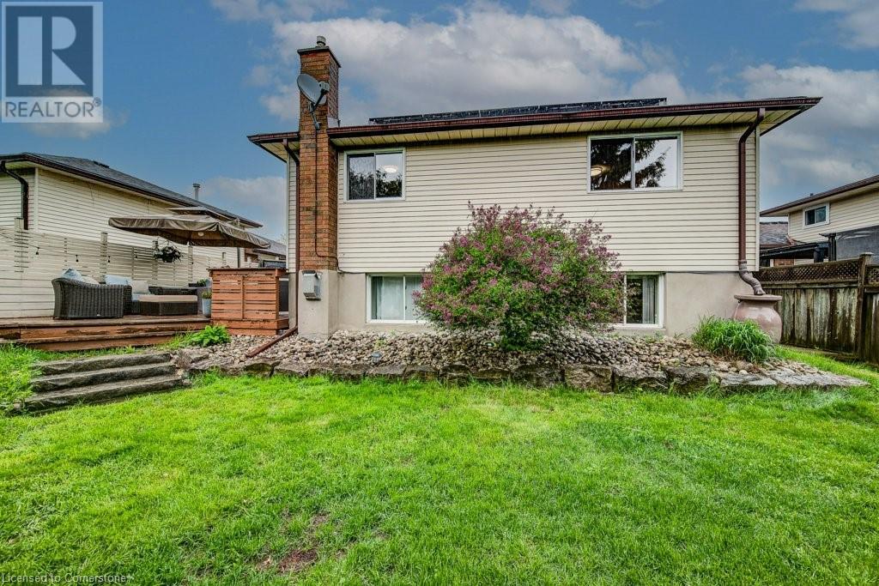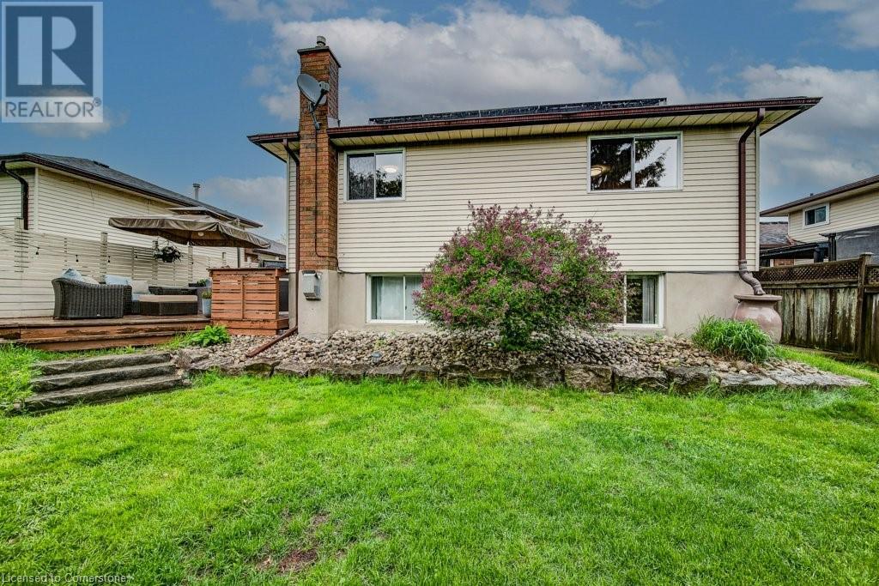5 Bedroom
2 Bathroom
1977 sqft
Central Air Conditioning
Forced Air
$815,000
Situated in the highly sought after neighborhood of Idlewood is the perfect blend of space, comfort, and energy efficiency in this bright and well-maintained 4-level backsplit. Featuring 4 spacious bedrooms and 2 full bathrooms, this home is ideal for families looking for room to grow and enjoy. Inside, you'll find a thoughtfully designed layout with multiple living areas, a finished basement offering additional living space, and plenty of storage throughout. Natural light floods the home, enhancing its warm and inviting atmosphere. Step outside to a large, private backyard—perfect for entertaining or relaxing. The expansive patio is ideal for summer gatherings, outdoor dining, or simply enjoying your own outdoor oasis. Practicality meets sustainability with solar panels on the roof, providing potential for additional income and reduced utility costs—a smart bonus for today’s eco-conscious homeowner. The property is close and walkable to schools and shopping plazas and offers parking for 3–4 vehicles, making it convenient for families and guests alike. This is more than just a home—it’s a lifestyle upgrade. Don’t miss your opportunity to own this versatile and energy-efficient gem! (id:59646)
Property Details
|
MLS® Number
|
40730051 |
|
Property Type
|
Single Family |
|
Neigbourhood
|
Idlewood |
|
Community Features
|
Quiet Area |
|
Equipment Type
|
Water Heater |
|
Features
|
Paved Driveway |
|
Parking Space Total
|
3 |
|
Rental Equipment Type
|
Water Heater |
Building
|
Bathroom Total
|
2 |
|
Bedrooms Above Ground
|
3 |
|
Bedrooms Below Ground
|
2 |
|
Bedrooms Total
|
5 |
|
Appliances
|
Dishwasher, Dryer, Refrigerator, Stove, Water Softener, Washer |
|
Basement Development
|
Finished |
|
Basement Type
|
Full (finished) |
|
Constructed Date
|
1987 |
|
Construction Style Attachment
|
Detached |
|
Cooling Type
|
Central Air Conditioning |
|
Exterior Finish
|
Aluminum Siding, Brick |
|
Heating Fuel
|
Natural Gas |
|
Heating Type
|
Forced Air |
|
Size Interior
|
1977 Sqft |
|
Type
|
House |
|
Utility Water
|
Municipal Water |
Parking
Land
|
Acreage
|
No |
|
Sewer
|
Municipal Sewage System |
|
Size Depth
|
113 Ft |
|
Size Frontage
|
49 Ft |
|
Size Total
|
0|under 1/2 Acre |
|
Size Total Text
|
0|under 1/2 Acre |
|
Zoning Description
|
R2a |
Rooms
| Level |
Type |
Length |
Width |
Dimensions |
|
Second Level |
4pc Bathroom |
|
|
10'11'' x 5'10'' |
|
Second Level |
Bedroom |
|
|
11'0'' x 9'11'' |
|
Second Level |
Bedroom |
|
|
11'0'' x 8'6'' |
|
Second Level |
Primary Bedroom |
|
|
15'0'' x 11'7'' |
|
Basement |
Utility Room |
|
|
Measurements not available |
|
Basement |
Bonus Room |
|
|
14'9'' x 14'7'' |
|
Basement |
Bedroom |
|
|
10'11'' x 10'0'' |
|
Lower Level |
Laundry Room |
|
|
7'3'' x 4'11'' |
|
Lower Level |
3pc Bathroom |
|
|
7'3'' x 6'1'' |
|
Lower Level |
Bedroom |
|
|
10'9'' x 8'8'' |
|
Lower Level |
Family Room |
|
|
20'6'' x 13'8'' |
|
Main Level |
Kitchen |
|
|
15'2'' x 13'2'' |
|
Main Level |
Dining Room |
|
|
10'11'' x 11'2'' |
|
Main Level |
Living Room |
|
|
16'4'' x 11'2'' |
Utilities
https://www.realtor.ca/real-estate/28355312/99-brierdale-drive-kitchener





