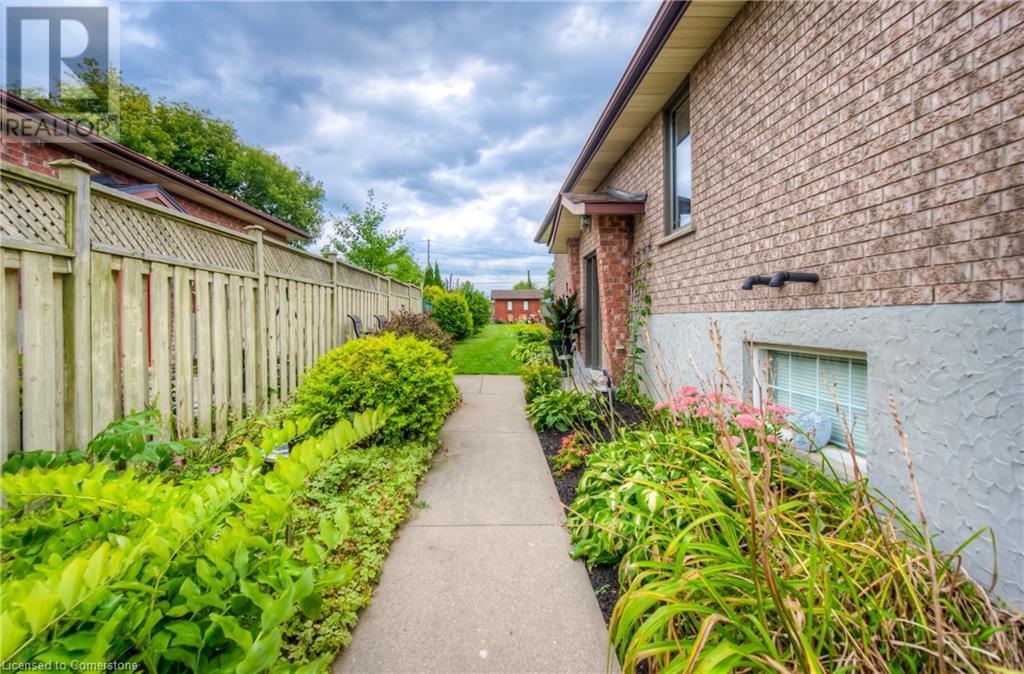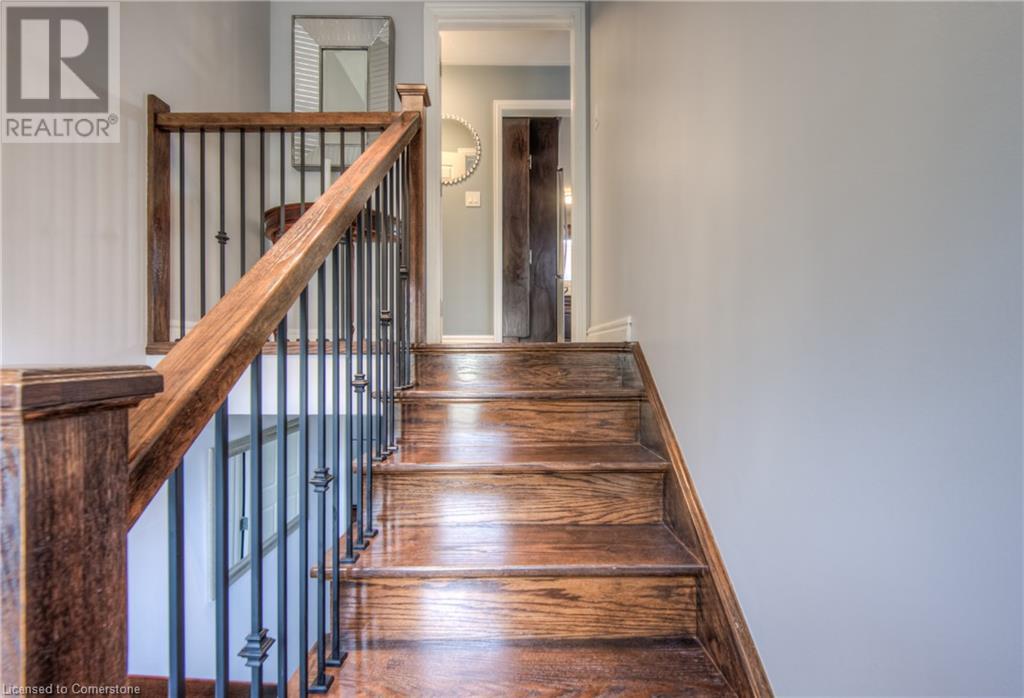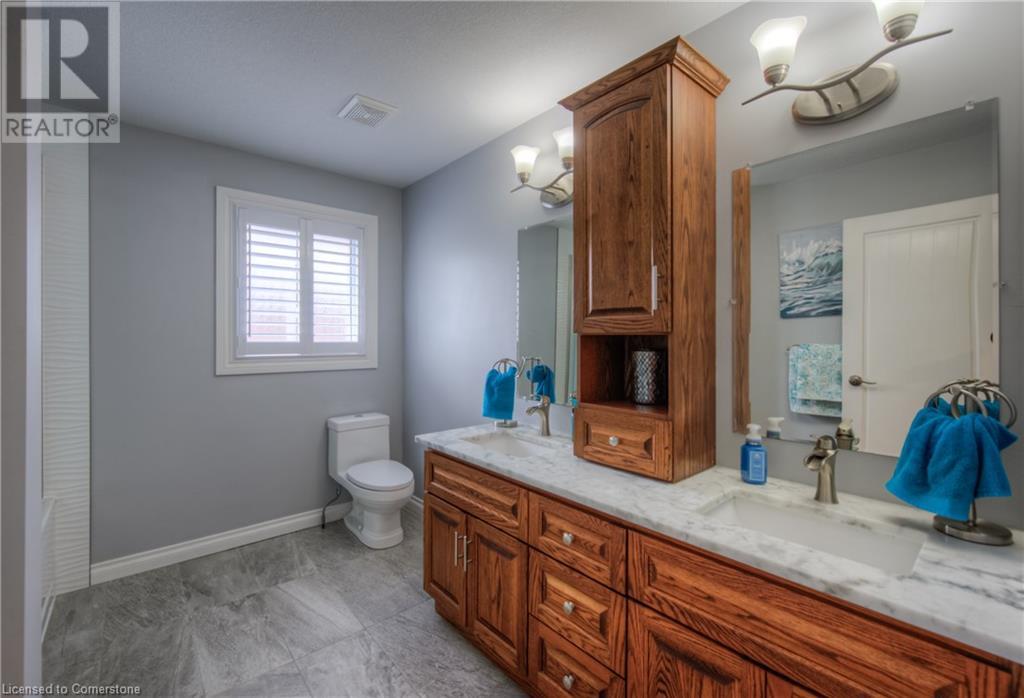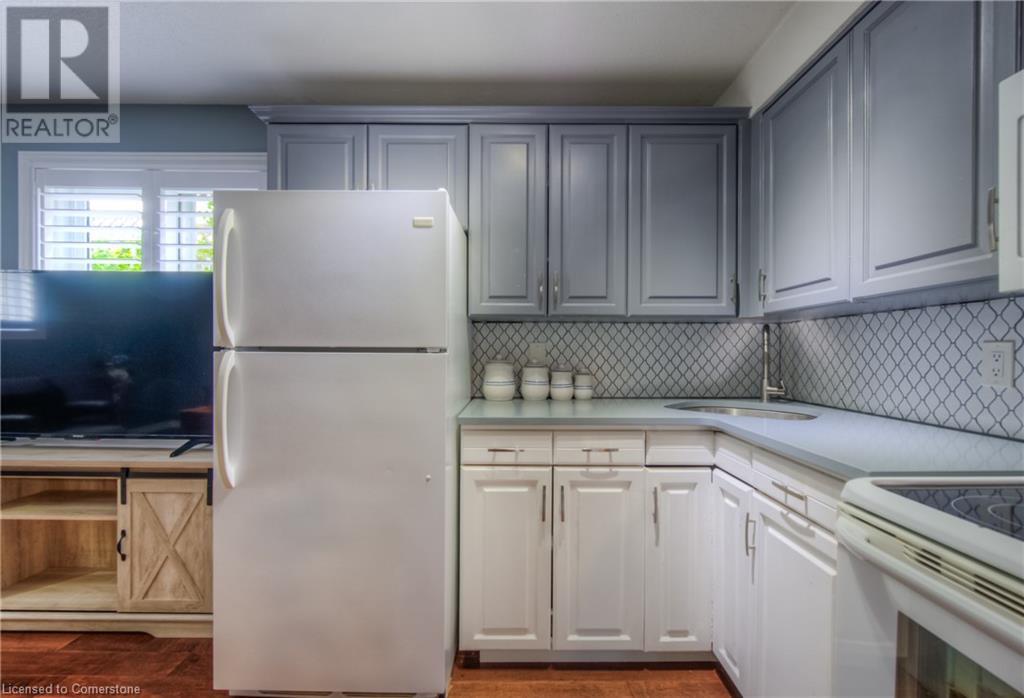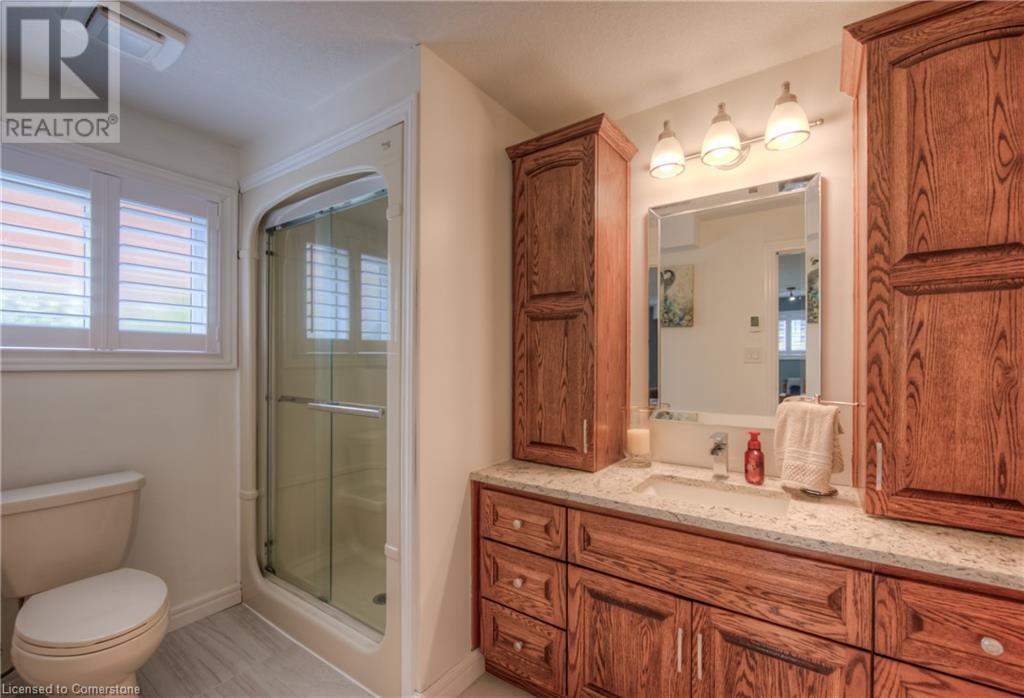3 Bedroom
2 Bathroom
2300 sqft
Raised Bungalow
Central Air Conditioning
Forced Air
$799,900
Welcome to 99 Bluerock Crescent, where pride of ownership is evident, updates have been done top to bottom, inside and out, in the main home and in the basement apartment. Hardwood floors throughout the home, with open concept dining room and living room. Gorgeous kitchen with undermount cabinet light, quartz countertops and new appliances . New windows and new shutters throughout, new front door, staircase done in 2020, new bathroom reno with double vanity on the main floor. Basement was updated in 2019, with a full kitchen, large bedroom with double closet, oversized basement windows, gas fireplace, and in floor heating in certain areas like the basement bathroom with walk in shower. Water heater and softener (2023) owned. Central vac. Add bonus with the oversized single garage. And if you're looking for a very large back yard, this is it. This yard has room for a pool, gardens, playhouses and still room to spare. The patio is ready for entertaining with a gas line for a BBQ included. If you like rainy days you'll enjoy the covered veranda off the kitchen. This home is easy to view anytime. Open house Saturday 2-4 and Sunday 1-3 this weekend. (id:59646)
Property Details
|
MLS® Number
|
40641307 |
|
Property Type
|
Single Family |
|
Amenities Near By
|
Public Transit, Shopping |
|
Community Features
|
Quiet Area, School Bus |
|
Features
|
Paved Driveway, In-law Suite |
|
Parking Space Total
|
5 |
Building
|
Bathroom Total
|
2 |
|
Bedrooms Above Ground
|
2 |
|
Bedrooms Below Ground
|
1 |
|
Bedrooms Total
|
3 |
|
Appliances
|
Central Vacuum, Dishwasher, Dryer, Microwave, Refrigerator, Stove, Washer, Hood Fan |
|
Architectural Style
|
Raised Bungalow |
|
Basement Development
|
Finished |
|
Basement Type
|
Full (finished) |
|
Constructed Date
|
1999 |
|
Construction Style Attachment
|
Detached |
|
Cooling Type
|
Central Air Conditioning |
|
Exterior Finish
|
Brick |
|
Foundation Type
|
Poured Concrete |
|
Heating Fuel
|
Natural Gas |
|
Heating Type
|
Forced Air |
|
Stories Total
|
1 |
|
Size Interior
|
2300 Sqft |
|
Type
|
House |
|
Utility Water
|
Municipal Water |
Parking
Land
|
Acreage
|
No |
|
Land Amenities
|
Public Transit, Shopping |
|
Sewer
|
Municipal Sewage System |
|
Size Depth
|
163 Ft |
|
Size Frontage
|
55 Ft |
|
Size Total Text
|
Under 1/2 Acre |
|
Zoning Description
|
R4 |
Rooms
| Level |
Type |
Length |
Width |
Dimensions |
|
Basement |
Storage |
|
|
3'7'' x 13'5'' |
|
Basement |
Utility Room |
|
|
6'3'' x 4'11'' |
|
Basement |
Laundry Room |
|
|
11'10'' x 13'3'' |
|
Basement |
3pc Bathroom |
|
|
6'4'' x 9'8'' |
|
Basement |
Kitchen |
|
|
7'5'' x 13'3'' |
|
Basement |
Bedroom |
|
|
15'10'' x 13'3'' |
|
Basement |
Family Room |
|
|
11'9'' x 13'3'' |
|
Main Level |
Living Room |
|
|
12'8'' x 13'8'' |
|
Main Level |
Dining Room |
|
|
8'7'' x 13'7'' |
|
Main Level |
Breakfast |
|
|
7'6'' x 13'8'' |
|
Main Level |
Kitchen |
|
|
9'0'' x 13'7'' |
|
Main Level |
5pc Bathroom |
|
|
8'10'' x 9'11'' |
|
Main Level |
Primary Bedroom |
|
|
13'10'' x 13'8'' |
|
Main Level |
Bedroom |
|
|
13'7'' x 13'6'' |
https://www.realtor.ca/real-estate/27396350/99-bluerock-crescent-cambridge



