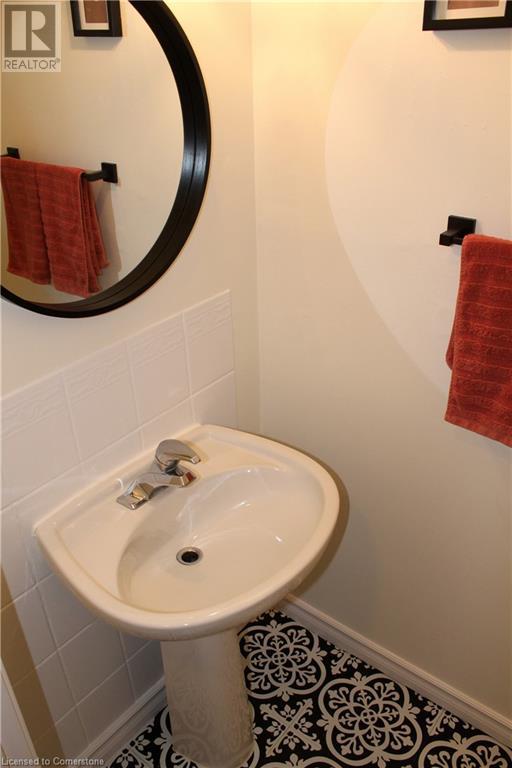985 Limeridge Road E Unit# 18 Hamilton, Ontario L8W 1X9
$529,000Maintenance, Insurance, Landscaping, Water
$536.52 Monthly
Maintenance, Insurance, Landscaping, Water
$536.52 MonthlyThis bright and spacious 3-bedroom townhouse, nestled in the most secluded corner of a well-maintained, family-friendly complex on the East Hamilton Mountain, offers over 1400 square feet of living space, generous-sized rooms, ample storage, a fully fenced backyard and private balcony. Step inside to the main level, where a convenient 2-piece bathroom and versatile rec room await, complete with in-unit laundry and sliding doors leading to your private backyard—ideal for outdoor gatherings and relaxation. On the 2nd level, natural light floods through the generous windows, highlighting the expansive family room, kitchen, and an oversized dining area. Sliding doors from the dining room open to your private balcony, perfect for morning coffee or evening unwinding. Upstairs, 3 spacious bedrooms await. The primary bedroom features double closets and ample room for a king-sized bed. An updated 4-piece bathroom adds a touch of modern luxury to this cozy upper level. Upgrades provide peace of mind, including a 200 AMP electrical panel (2018), 4-piece bathroom (2019), garage door (2020), fridge (2020), roof shingles (2022), gutters and downspouts (2023), washing machine (2023). Conveniently located, you'll have everything you need just steps away—transit, schools, parks, restaurants, shopping, nature trails, and more. Plus, you're just minutes from the LINC and Redhill Valley Parkway, making commuting a breeze. (id:59646)
Property Details
| MLS® Number | 40649581 |
| Property Type | Single Family |
| Neigbourhood | Berrisfield |
| Amenities Near By | Park, Place Of Worship, Playground, Public Transit, Schools, Shopping |
| Community Features | Community Centre, School Bus |
| Features | Balcony, Paved Driveway, Shared Driveway |
| Parking Space Total | 2 |
Building
| Bathroom Total | 2 |
| Bedrooms Above Ground | 3 |
| Bedrooms Total | 3 |
| Appliances | Dryer, Refrigerator, Stove, Washer |
| Architectural Style | 3 Level |
| Basement Development | Finished |
| Basement Type | Partial (finished) |
| Constructed Date | 1978 |
| Construction Style Attachment | Attached |
| Cooling Type | Central Air Conditioning |
| Exterior Finish | Brick, Vinyl Siding |
| Fixture | Ceiling Fans |
| Half Bath Total | 1 |
| Heating Fuel | Natural Gas |
| Heating Type | Baseboard Heaters |
| Stories Total | 3 |
| Size Interior | 1453 Sqft |
| Type | Row / Townhouse |
| Utility Water | Municipal Water |
Parking
| Attached Garage | |
| Visitor Parking |
Land
| Access Type | Highway Access, Highway Nearby |
| Acreage | No |
| Land Amenities | Park, Place Of Worship, Playground, Public Transit, Schools, Shopping |
| Sewer | Municipal Sewage System |
| Size Total Text | Under 1/2 Acre |
| Zoning Description | De-2/s-342 |
Rooms
| Level | Type | Length | Width | Dimensions |
|---|---|---|---|---|
| Second Level | Dining Room | 17'1'' x 9'9'' | ||
| Second Level | Kitchen | 10'2'' x 8'3'' | ||
| Second Level | Living Room | 17'1'' x 13'1'' | ||
| Third Level | Bedroom | 8'10'' x 8'3'' | ||
| Third Level | Bedroom | 12'5'' x 8'4'' | ||
| Third Level | Primary Bedroom | 14'5'' x 10'1'' | ||
| Third Level | 4pc Bathroom | 8'11'' x 6'8'' | ||
| Main Level | Recreation Room | 13'10'' x 10'5'' | ||
| Main Level | 2pc Bathroom | 5'10'' x 3'0'' |
https://www.realtor.ca/real-estate/27439311/985-limeridge-road-e-unit-18-hamilton
Interested?
Contact us for more information




























