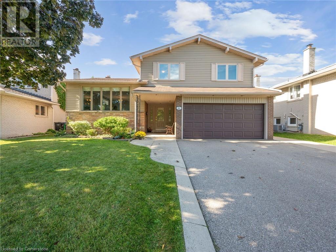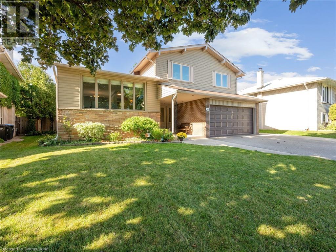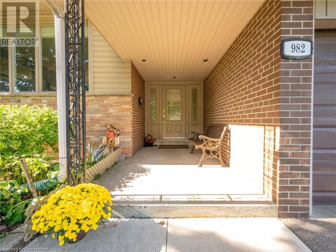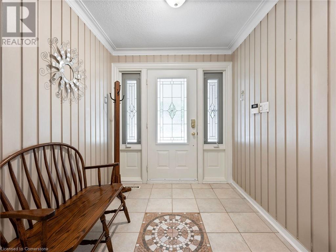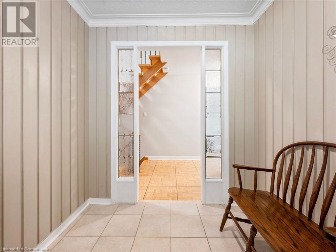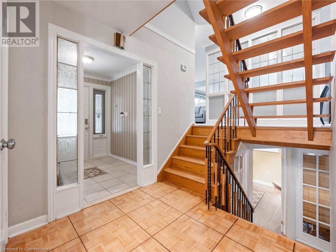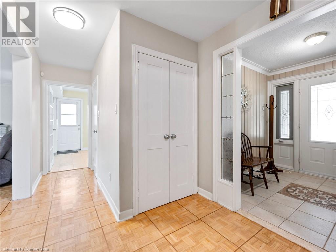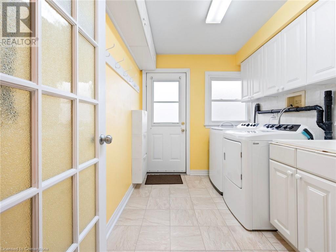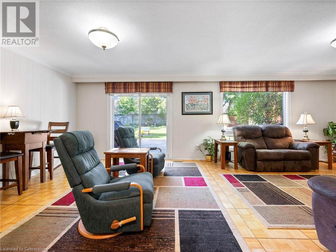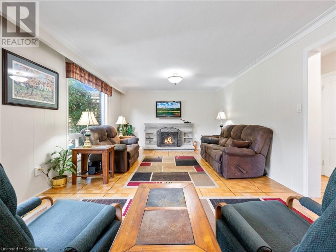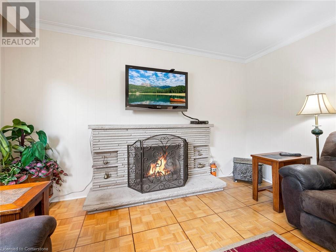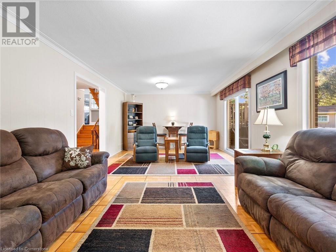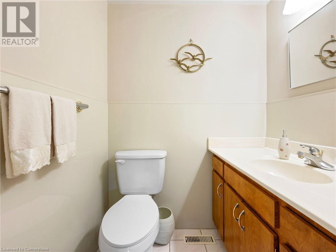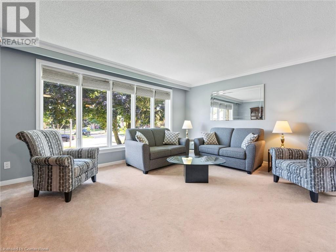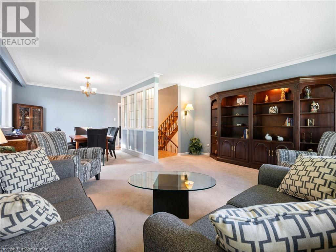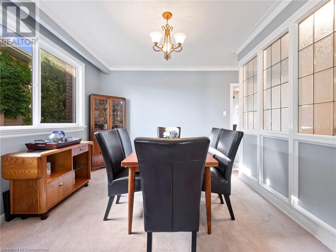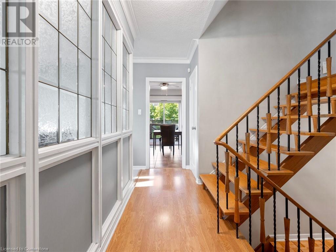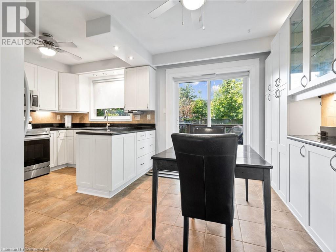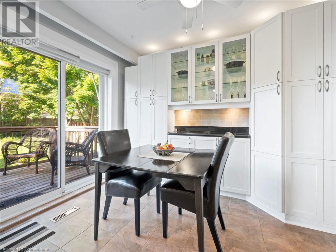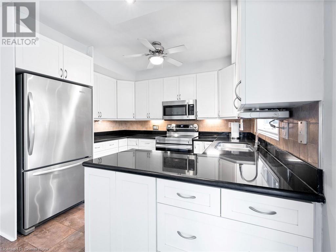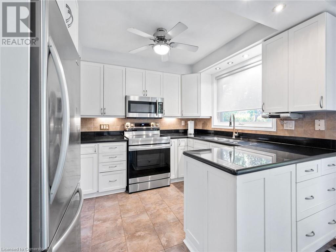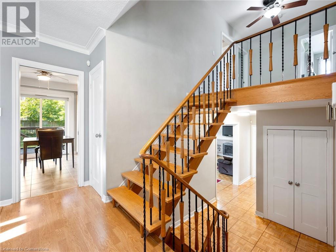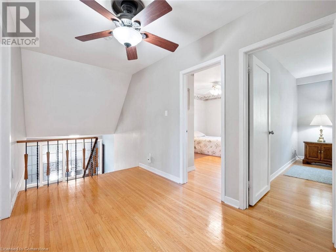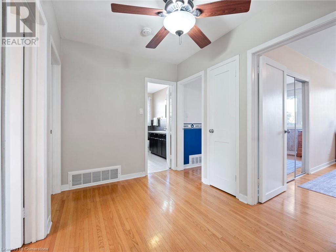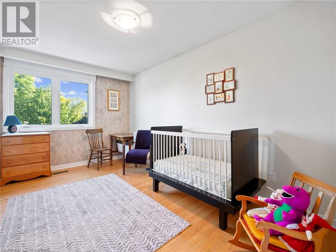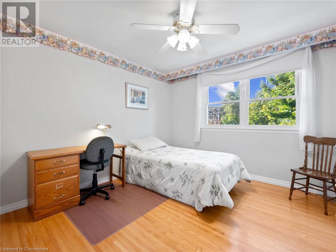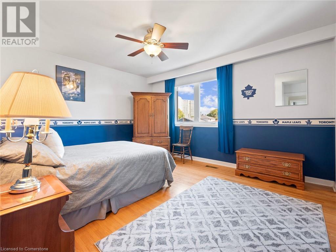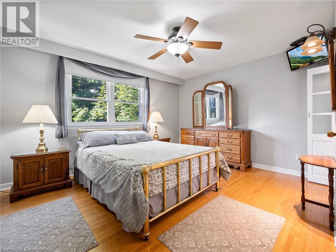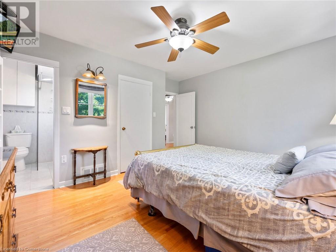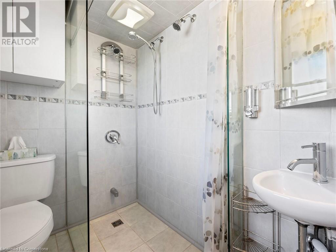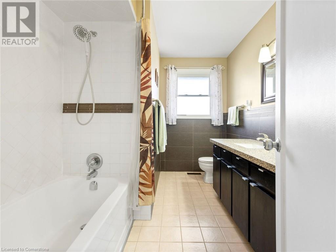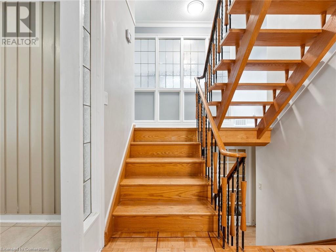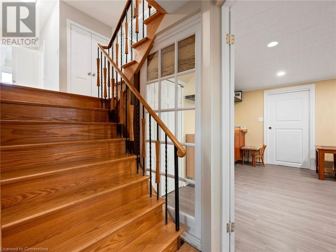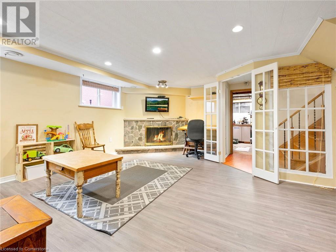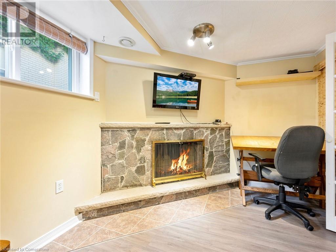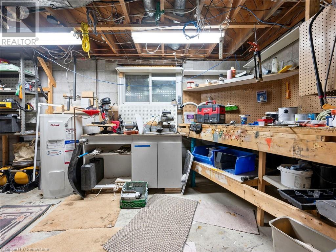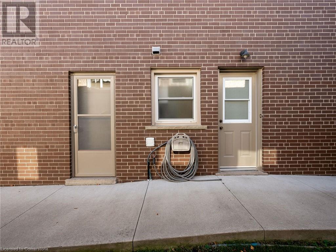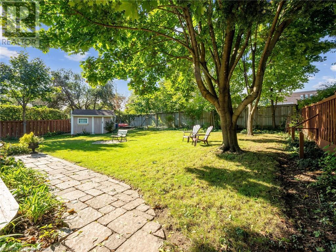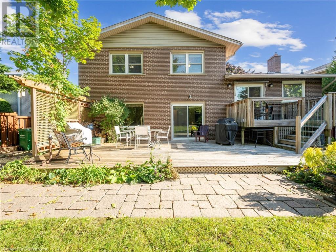4 Bedroom
3 Bathroom
2714 sqft
Fireplace
Central Air Conditioning
Forced Air
$1,430,900
Welcome to a truly exceptional 4-bedroom, 3-bathroom residence in the highly sought-after Applewood neighborhood of Mississauga. Spanning 2,700 square feet of well-appointed living space, this home offers a harmonious blend of timeless charm and modern conveniences. The double-wide driveway easily accommodates up to four cars, complemented by a spacious two-car garage, and features four convenient entrances and exits throughout the home. Inside, the attention to detail is immediately apparent, including the 2 wood burning fireplaces. The current owners, who have lovingly maintained this property for over 20 years, have thoughtfully upgraded the kitchen (new stove 2024), as well as the bathrooms, windows, doors, and electrical panel, ensuring a seamless blend of contemporary comfort and enduring quality. The backyard is a true oasis, set on a large, pie-shaped lot with a 70-foot rear lot line—perfect for outdoor gatherings, gardening, or simply relaxing in nature, with direct rear gates to access Tomken Road. Additional highlights include a brand-new washer and dryer in the spacious laundry room, which features a side door entrance and can double as a practical mudroom. This home strikes the perfect balance between functionality and location, nestled in one of Mississauga’s most desirable communities with a high walkability score to local amenities. Don’t miss the opportunity to make this exceptional home yours! (id:59646)
Property Details
|
MLS® Number
|
40654332 |
|
Property Type
|
Single Family |
|
Neigbourhood
|
Applewood Heights |
|
Amenities Near By
|
Airport, Hospital, Park, Place Of Worship, Playground, Public Transit, Schools, Shopping |
|
Communication Type
|
High Speed Internet |
|
Community Features
|
Quiet Area, Community Centre, School Bus |
|
Features
|
Conservation/green Belt, Automatic Garage Door Opener |
|
Parking Space Total
|
6 |
|
Structure
|
Shed |
Building
|
Bathroom Total
|
3 |
|
Bedrooms Above Ground
|
4 |
|
Bedrooms Total
|
4 |
|
Appliances
|
Dishwasher, Dryer, Freezer, Microwave, Refrigerator, Stove, Washer, Window Coverings, Garage Door Opener |
|
Basement Development
|
Finished |
|
Basement Type
|
Partial (finished) |
|
Constructed Date
|
1968 |
|
Construction Material
|
Concrete Block, Concrete Walls |
|
Construction Style Attachment
|
Detached |
|
Cooling Type
|
Central Air Conditioning |
|
Exterior Finish
|
Brick, Concrete |
|
Fire Protection
|
Alarm System |
|
Fireplace Present
|
Yes |
|
Fireplace Total
|
2 |
|
Fixture
|
Ceiling Fans |
|
Foundation Type
|
Block |
|
Half Bath Total
|
1 |
|
Heating Fuel
|
Natural Gas |
|
Heating Type
|
Forced Air |
|
Size Interior
|
2714 Sqft |
|
Type
|
House |
|
Utility Water
|
Municipal Water |
Parking
Land
|
Access Type
|
Highway Access, Highway Nearby |
|
Acreage
|
No |
|
Land Amenities
|
Airport, Hospital, Park, Place Of Worship, Playground, Public Transit, Schools, Shopping |
|
Sewer
|
Municipal Sewage System |
|
Size Depth
|
143 Ft |
|
Size Frontage
|
48 Ft |
|
Size Total Text
|
Under 1/2 Acre |
|
Zoning Description
|
R3 |
Rooms
| Level |
Type |
Length |
Width |
Dimensions |
|
Second Level |
Eat In Kitchen |
|
|
16'9'' x 10'3'' |
|
Second Level |
Living Room/dining Room |
|
|
26'4'' x 13'5'' |
|
Third Level |
5pc Bathroom |
|
|
Measurements not available |
|
Third Level |
Bedroom |
|
|
14'10'' x 8'5'' |
|
Third Level |
Bedroom |
|
|
10'8'' x 10'8'' |
|
Third Level |
Bedroom |
|
|
13'9'' x 11'5'' |
|
Third Level |
Full Bathroom |
|
|
Measurements not available |
|
Third Level |
Primary Bedroom |
|
|
13'6'' x 11'8'' |
|
Basement |
Recreation Room |
|
|
15'10'' x 10'8'' |
|
Main Level |
Laundry Room |
|
|
9'6'' x 7'3'' |
|
Main Level |
Family Room |
|
|
24'6'' x 13'12'' |
|
Main Level |
2pc Bathroom |
|
|
Measurements not available |
Utilities
|
Cable
|
Available |
|
Electricity
|
Available |
|
Natural Gas
|
Available |
|
Telephone
|
Available |
https://www.realtor.ca/real-estate/27475900/982-streamway-crescent-mississauga

