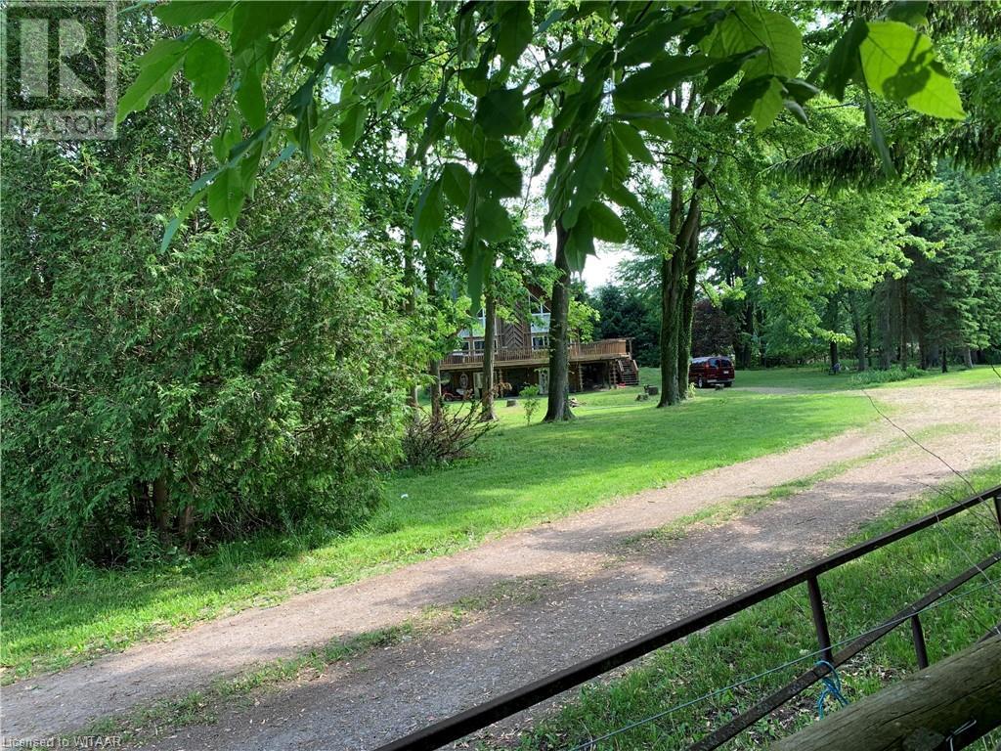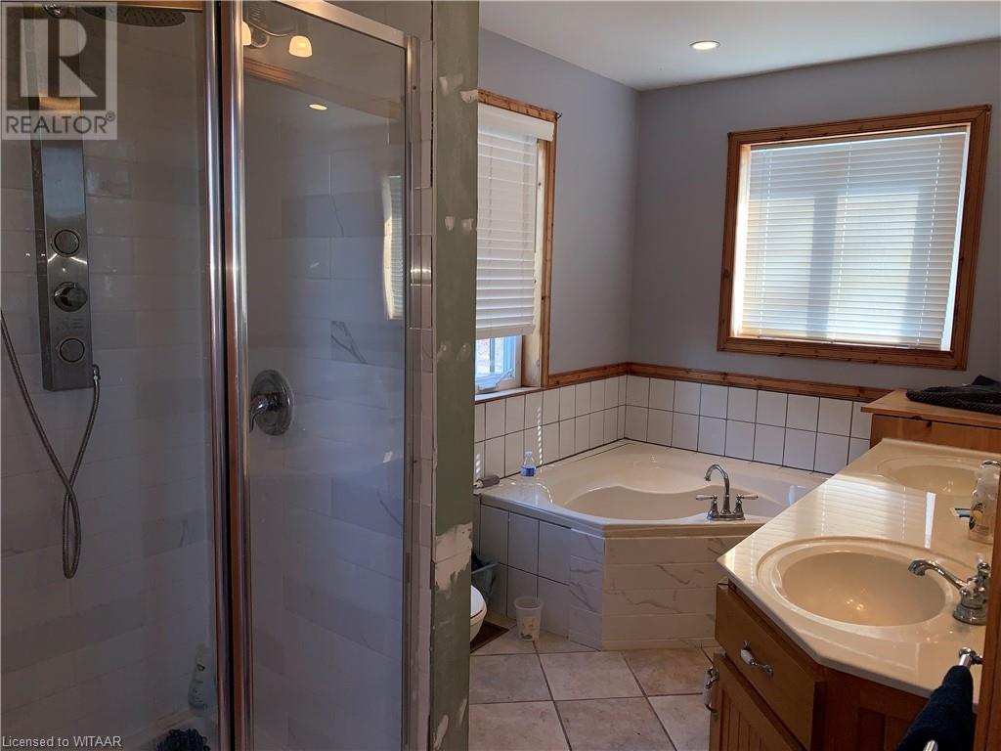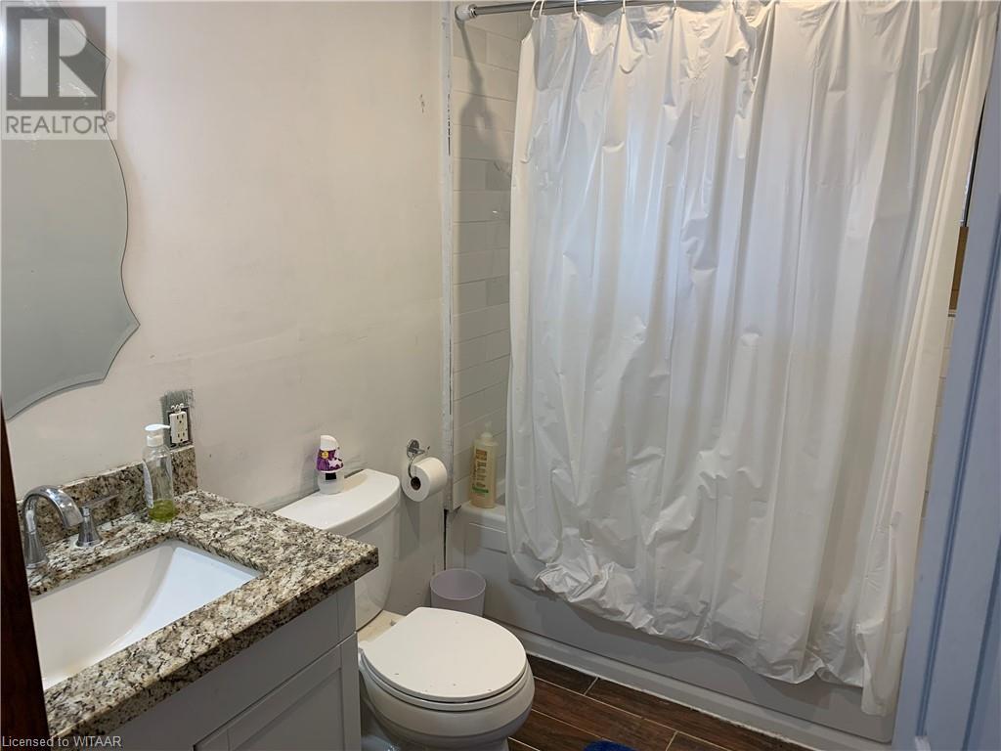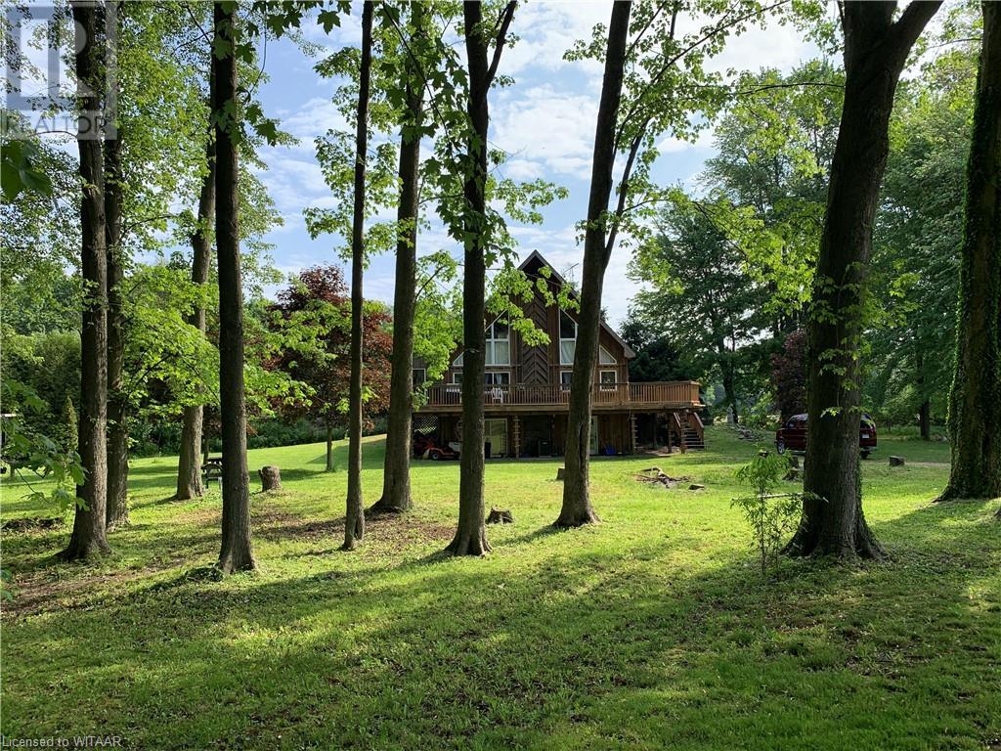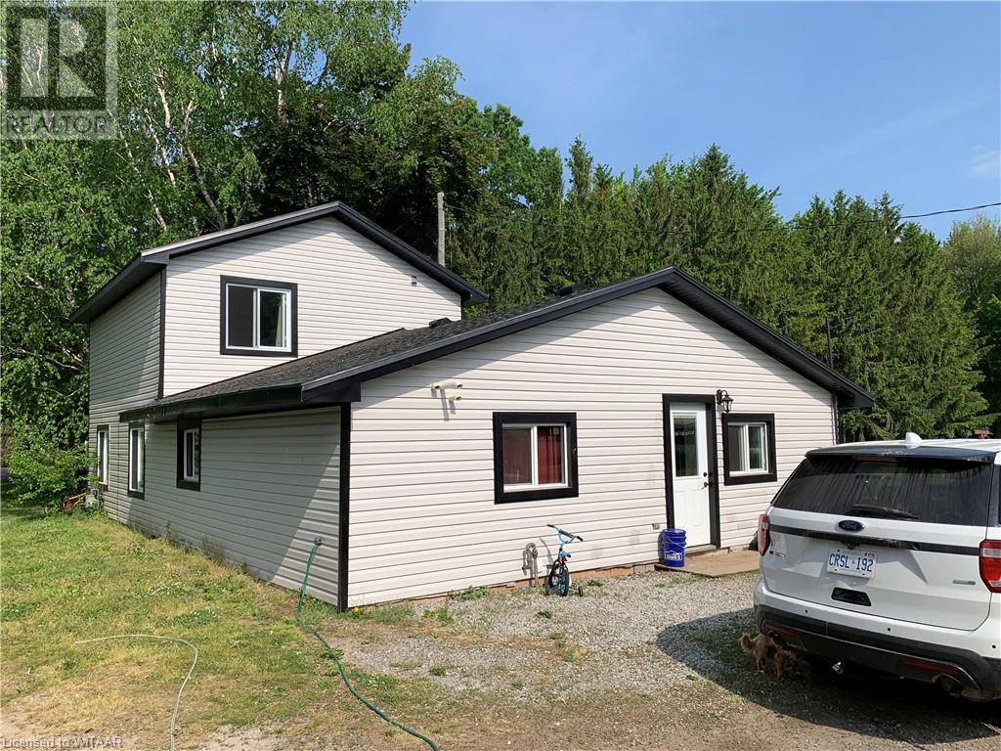3 Bedroom
2 Bathroom
1250
Fireplace
Central Air Conditioning
Forced Air
Acreage
$1,600,000
Looking for a unique farm property? This former hog operation features two nice homes, one approximately 20 years old, it is a 3 bedroom 2 bath with a large loft, the original farm house that has been completely renovated in 2021, it is also a 3 bedroom 2 bath. There are two livestock barns, the newer one is 50ft X 200ft, the older one is 50ft X 350ft, it needs some repair. There are metal feed silos, a 40ft X 100ft Quonset barn, a framed up implement shed, and a large liquid manure holding tank. The farm consists of just over 39 acres, there are 4 separate pastures to keep any livestock apart. There is a high probability that one of the houses can be severed from the farm if the new owner would want to. (id:43844)
Property Details
|
MLS® Number
|
40432243 |
|
Property Type
|
Single Family |
|
Amenities Near By
|
Schools, Shopping |
|
Community Features
|
School Bus |
|
Features
|
Crushed Stone Driveway, Country Residential, Sump Pump |
|
Storage Type
|
Silo |
|
Structure
|
Porch, Drive Shed, Barn |
Building
|
Bathroom Total
|
2 |
|
Bedrooms Above Ground
|
2 |
|
Bedrooms Below Ground
|
1 |
|
Bedrooms Total
|
3 |
|
Basement Development
|
Finished |
|
Basement Type
|
Full (finished) |
|
Construction Style Attachment
|
Detached |
|
Cooling Type
|
Central Air Conditioning |
|
Fire Protection
|
Smoke Detectors |
|
Fireplace Present
|
Yes |
|
Fireplace Total
|
1 |
|
Fixture
|
Ceiling Fans |
|
Foundation Type
|
Poured Concrete |
|
Heating Fuel
|
Natural Gas |
|
Heating Type
|
Forced Air |
|
Stories Total
|
3 |
|
Size Interior
|
1250 |
|
Type
|
House |
|
Utility Water
|
Sand Point |
Land
|
Access Type
|
Road Access |
|
Acreage
|
Yes |
|
Fence Type
|
Partially Fenced |
|
Land Amenities
|
Schools, Shopping |
|
Sewer
|
Septic System |
|
Size Total Text
|
25 - 50 Acres |
|
Zoning Description
|
A |
Rooms
| Level |
Type |
Length |
Width |
Dimensions |
|
Lower Level |
Utility Room |
|
|
15'1'' x 12'4'' |
|
Lower Level |
4pc Bathroom |
|
|
9'2'' x 6'0'' |
|
Lower Level |
Recreation Room |
|
|
15'7'' x 12'4'' |
|
Lower Level |
Bedroom |
|
|
14'5'' x 11'3'' |
|
Main Level |
Bedroom |
|
|
14'4'' x 11'4'' |
|
Main Level |
Loft |
|
|
19'0'' x 14'1'' |
|
Main Level |
Mud Room |
|
|
15'1'' x 5'0'' |
|
Main Level |
5pc Bathroom |
|
|
15'3'' x 7'0'' |
|
Main Level |
Primary Bedroom |
|
|
13'0'' x 12'4'' |
|
Main Level |
Living Room |
|
|
18'5'' x 16'0'' |
|
Main Level |
Kitchen/dining Room |
|
|
18'5'' x 15'0'' |
Utilities
|
Electricity
|
Available |
|
Natural Gas
|
Available |
https://www.realtor.ca/real-estate/25673411/980-990-norfolk-county-rd-28-norfolk-county


