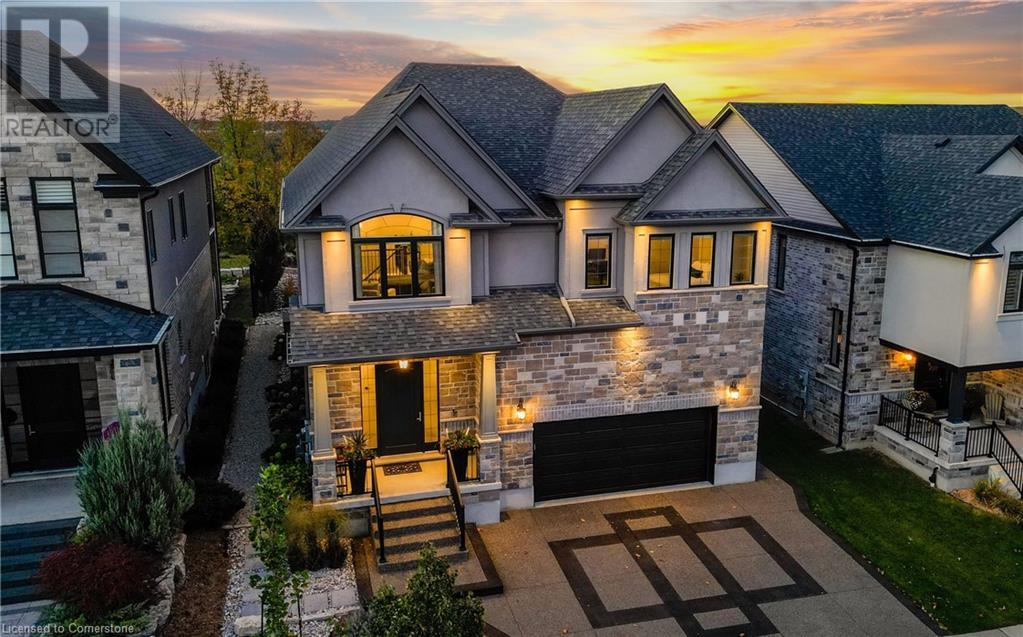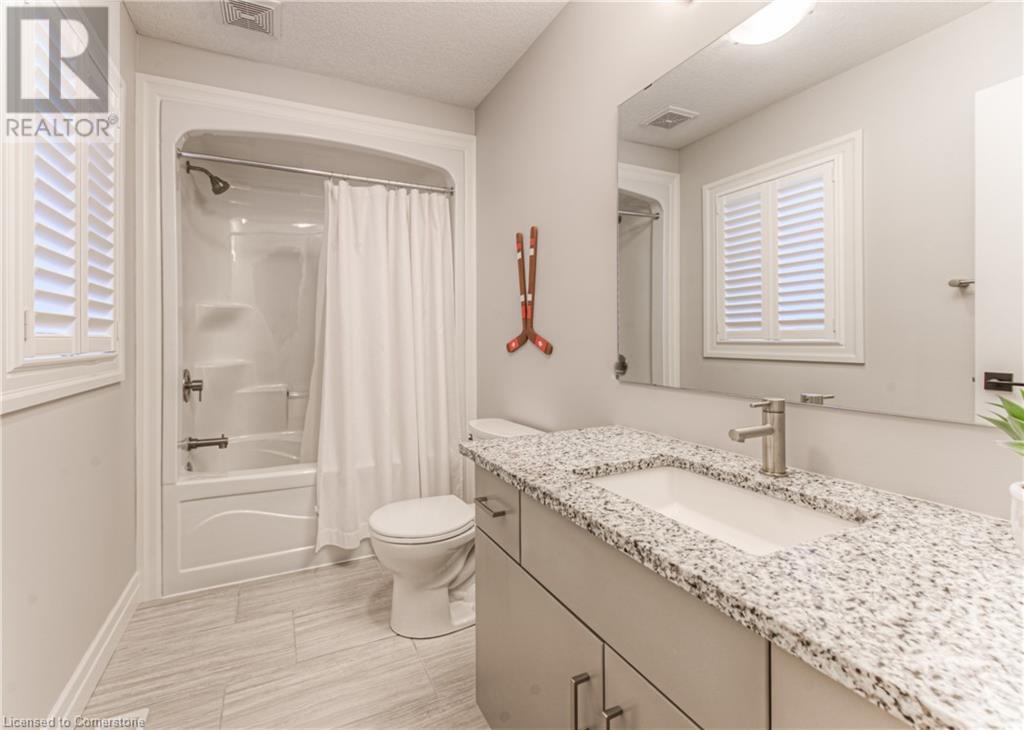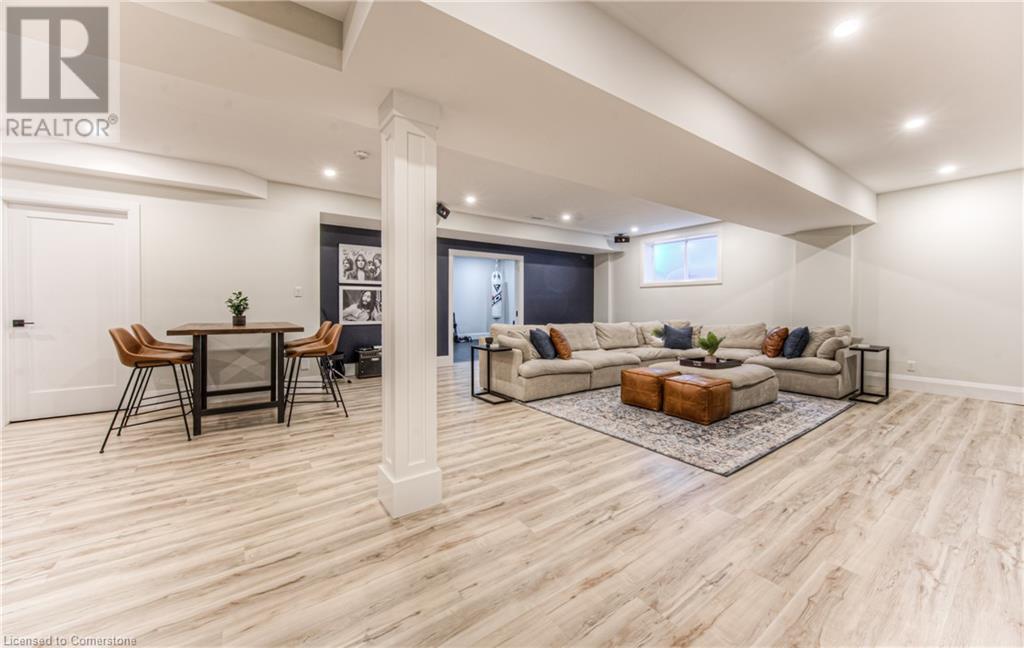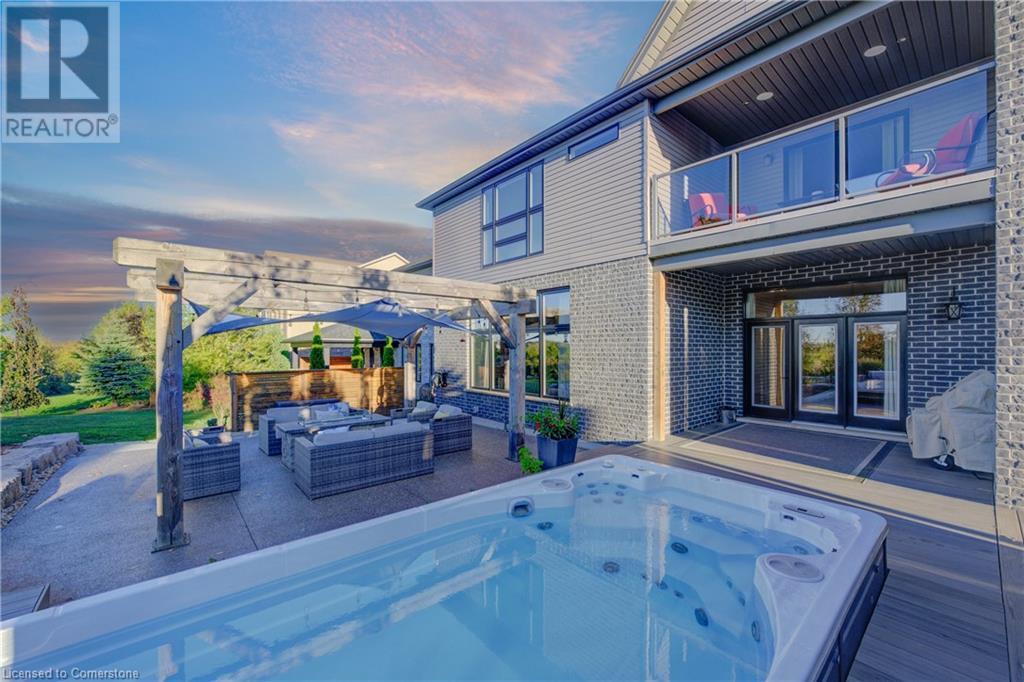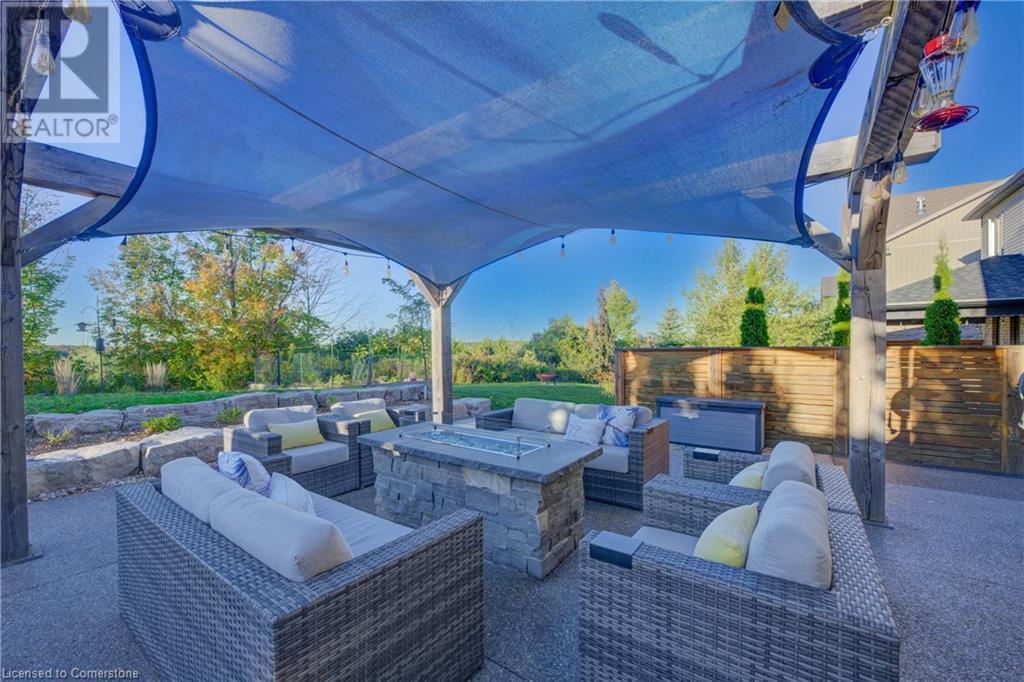5 Bedroom
6 Bathroom
5000 sqft
2 Level
Fireplace
Central Air Conditioning
Forced Air
Landscaped
$1,820,000
Welcome to this luxurious Hawksview home, perfectly positioned to capture the breathtaking views of the Grand River Valley. This premium-built residence features an elegant exposed aggregate driveway with custom inlay design, and pristine landscaping leading to a welcoming covered front porch. Inside, the sunken foyer showcases designer wall details and an extra side window, filling the space with natural light. The main floor boasts 10-foot ceilings and 8-foot doors, adding to the home’s grand, open feel. The expansive mudroom, complete with custom cabinetry, millwork, and access to a heated, oversized garage with 14-foot ceilings, is a functional yet stylish space. The heart of the home is the rear living area, designed for entertaining. The spacious dining area, which easily accommodates seating for 10, opens through large sliders to a covered deck with a natural gas BBQ and sound system. The open-concept kitchen features quartz countertops, a large island with seating for six, high-end KitchenAid stainless appliances, and custom cabinetry reaching the ceiling. Adjacent, the living room with its custom millwork and natural gas fireplace offers stunning views of the landscaped backyard and Grand River flats. The second floor features a vaulted family room, guest bedroom with a Murphy bed, and two additional bedrooms, each with its own en-suite. The primary suite is a serene retreat, offering a private covered balcony with views of the valley, a luxurious en-suite with a walk-in shower, soaker tub, and double sinks. The finished basement continues the elegance with a custom wet bar, built-in TV hutch, electric fireplace, and an additional three-piece bathroom. Outside, enjoy the composite deck, interlocking patio, timber pergola with sunshades, natural gas fire table, and Hydropool swim spa. This exquisite home offers location, luxury, quality, and unparalleled views of the Grand River Valley, making it a true masterpiece for discerning homeowners. (id:59646)
Property Details
|
MLS® Number
|
40659102 |
|
Property Type
|
Single Family |
|
Amenities Near By
|
Airport, Hospital, Park, Schools, Shopping, Ski Area |
|
Communication Type
|
High Speed Internet |
|
Equipment Type
|
Water Heater |
|
Features
|
Ravine, Conservation/green Belt, Sump Pump, Automatic Garage Door Opener |
|
Parking Space Total
|
4 |
|
Rental Equipment Type
|
Water Heater |
|
View Type
|
View Of Water |
Building
|
Bathroom Total
|
6 |
|
Bedrooms Above Ground
|
4 |
|
Bedrooms Below Ground
|
1 |
|
Bedrooms Total
|
5 |
|
Appliances
|
Central Vacuum, Dishwasher, Dryer, Oven - Built-in, Refrigerator, Water Softener, Washer, Hood Fan, Window Coverings, Wine Fridge, Garage Door Opener, Hot Tub |
|
Architectural Style
|
2 Level |
|
Basement Development
|
Finished |
|
Basement Type
|
Full (finished) |
|
Constructed Date
|
2016 |
|
Construction Style Attachment
|
Detached |
|
Cooling Type
|
Central Air Conditioning |
|
Exterior Finish
|
Stone, Vinyl Siding |
|
Fireplace Fuel
|
Electric |
|
Fireplace Present
|
Yes |
|
Fireplace Total
|
2 |
|
Fireplace Type
|
Other - See Remarks |
|
Foundation Type
|
Poured Concrete |
|
Half Bath Total
|
1 |
|
Heating Fuel
|
Natural Gas |
|
Heating Type
|
Forced Air |
|
Stories Total
|
2 |
|
Size Interior
|
5000 Sqft |
|
Type
|
House |
|
Utility Water
|
Municipal Water |
Parking
Land
|
Access Type
|
Highway Access, Highway Nearby |
|
Acreage
|
No |
|
Land Amenities
|
Airport, Hospital, Park, Schools, Shopping, Ski Area |
|
Landscape Features
|
Landscaped |
|
Sewer
|
Municipal Sewage System |
|
Size Depth
|
113 Ft |
|
Size Frontage
|
50 Ft |
|
Size Total Text
|
Under 1/2 Acre |
|
Zoning Description
|
Res-2 |
Rooms
| Level |
Type |
Length |
Width |
Dimensions |
|
Second Level |
4pc Bathroom |
|
|
Measurements not available |
|
Second Level |
Bedroom |
|
|
12'4'' x 10'10'' |
|
Second Level |
4pc Bathroom |
|
|
Measurements not available |
|
Second Level |
Bedroom |
|
|
12'5'' x 10'10'' |
|
Second Level |
4pc Bathroom |
|
|
Measurements not available |
|
Second Level |
Bedroom |
|
|
18'6'' x 13'8'' |
|
Second Level |
5pc Bathroom |
|
|
Measurements not available |
|
Second Level |
Primary Bedroom |
|
|
13'5'' x 18'8'' |
|
Second Level |
Family Room |
|
|
16'11'' x 19'8'' |
|
Basement |
Utility Room |
|
|
13'10'' x 6'5'' |
|
Basement |
Storage |
|
|
10'10'' x 7'9'' |
|
Basement |
Cold Room |
|
|
12'3'' x 5'10'' |
|
Basement |
4pc Bathroom |
|
|
Measurements not available |
|
Basement |
Bedroom |
|
|
20'0'' x 13'3'' |
|
Basement |
Other |
|
|
8'5'' x 10'10'' |
|
Basement |
Recreation Room |
|
|
30'8'' x 25'3'' |
|
Main Level |
2pc Bathroom |
|
|
Measurements not available |
|
Main Level |
Laundry Room |
|
|
15'0'' x 9'5'' |
|
Main Level |
Living Room |
|
|
21'1'' x 13'2'' |
|
Main Level |
Kitchen |
|
|
21'1'' x 14'11'' |
|
Main Level |
Dining Room |
|
|
13'11'' x 17'9'' |
|
Main Level |
Foyer |
|
|
12'0'' x 9'5'' |
Utilities
|
Cable
|
Available |
|
Electricity
|
Available |
|
Natural Gas
|
Available |
|
Telephone
|
Available |
https://www.realtor.ca/real-estate/27512474/98-deer-creek-street-kitchener

