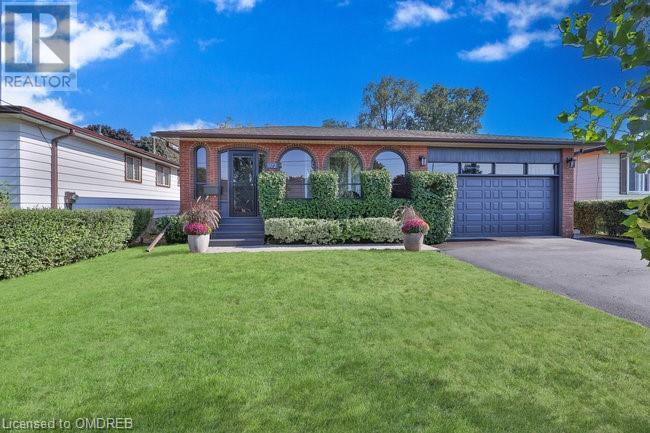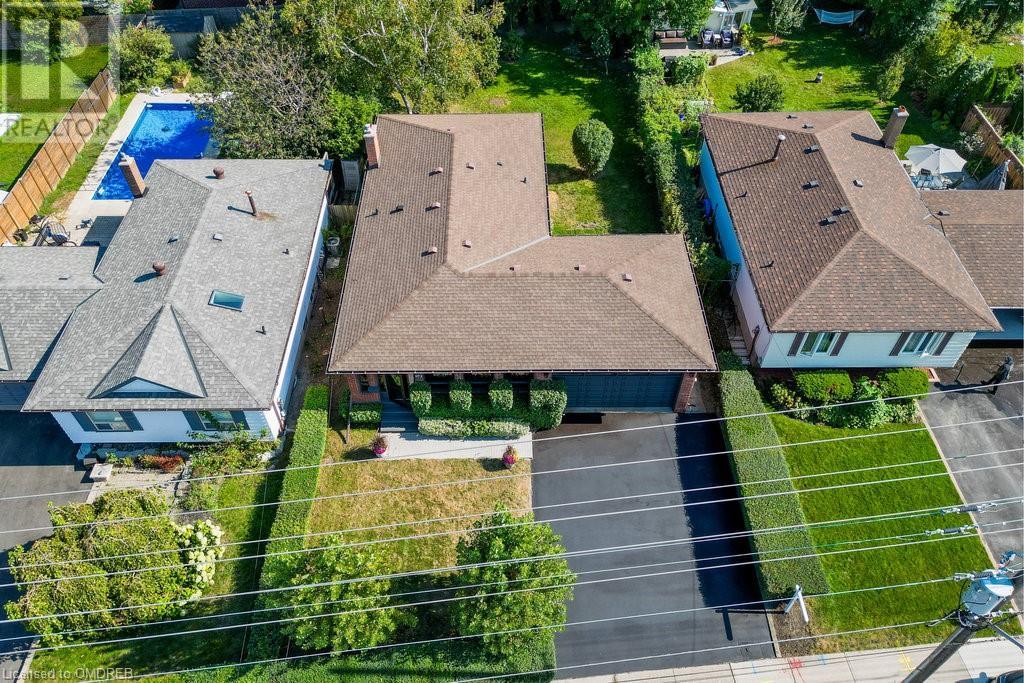4 Bedroom
2 Bathroom
1827 sqft
Bungalow
Central Air Conditioning
Forced Air
$1,449,900
A spectacular, newly renovated, spacious raised bungalow located in the desirable Lakeview community. The home features a double car garage along with a premium sized, park like rear yard. This long established family neighbourhood has all the conveniences of nearby shopping and schools with an added bonus of being a short drive to Toronto. The beautifully renovated open concept kitchen with quartz counters and island flows into the bright living and dining areas. Along the hallway are 3 spacious bedrooms with closets and a new 3 piece bath. The upgrades include custom luxury kitchen cabinetry, solid poplar wood trim & moldings, custom doors and hardware, all on stunning 8.5 wide plank white oak engineered hardwood flooring. The lighting is high efficiency LED pot lights throughout the finished areas. The lower level is partially finished with a separate entrance and access to the main floor. It can be a 4th bedroom, office or a family room, the options are endless. It also includes a new 3 piece washroom with a seamless glass shower enclosure. The large unfinished room has a utility and laundry area along with ample space for separate rooms such as a kitchen, in law suite, games room... The opportunities are endless. This is a must see home! (id:59646)
Property Details
|
MLS® Number
|
40648694 |
|
Property Type
|
Single Family |
|
Neigbourhood
|
Applewood Acres |
|
Amenities Near By
|
Golf Nearby, Hospital, Schools, Shopping |
|
Equipment Type
|
Water Heater |
|
Parking Space Total
|
4 |
|
Rental Equipment Type
|
Water Heater |
Building
|
Bathroom Total
|
2 |
|
Bedrooms Above Ground
|
3 |
|
Bedrooms Below Ground
|
1 |
|
Bedrooms Total
|
4 |
|
Appliances
|
Dishwasher, Dryer, Microwave, Refrigerator, Washer, Window Coverings, Garage Door Opener |
|
Architectural Style
|
Bungalow |
|
Basement Development
|
Partially Finished |
|
Basement Type
|
Full (partially Finished) |
|
Construction Style Attachment
|
Detached |
|
Cooling Type
|
Central Air Conditioning |
|
Exterior Finish
|
Brick |
|
Fire Protection
|
Smoke Detectors |
|
Foundation Type
|
Block |
|
Heating Fuel
|
Natural Gas |
|
Heating Type
|
Forced Air |
|
Stories Total
|
1 |
|
Size Interior
|
1827 Sqft |
|
Type
|
House |
|
Utility Water
|
Municipal Water |
Parking
Land
|
Access Type
|
Highway Access, Highway Nearby |
|
Acreage
|
No |
|
Land Amenities
|
Golf Nearby, Hospital, Schools, Shopping |
|
Sewer
|
Municipal Sewage System |
|
Size Depth
|
150 Ft |
|
Size Frontage
|
55 Ft |
|
Size Total Text
|
Under 1/2 Acre |
|
Zoning Description
|
R4 |
Rooms
| Level |
Type |
Length |
Width |
Dimensions |
|
Lower Level |
Utility Room |
|
|
12'1'' x 34'8'' |
|
Lower Level |
3pc Bathroom |
|
|
6'9'' x 5'8'' |
|
Lower Level |
Cold Room |
|
|
23'0'' x 4'6'' |
|
Lower Level |
Bedroom |
|
|
20'1'' x 12'0'' |
|
Main Level |
3pc Bathroom |
|
|
8'5'' x 7'9'' |
|
Main Level |
Dining Room |
|
|
12'2'' x 9'0'' |
|
Main Level |
Bedroom |
|
|
11'1'' x 9'0'' |
|
Main Level |
Bedroom |
|
|
11'0'' x 10'6'' |
|
Main Level |
Primary Bedroom |
|
|
14'1'' x 11'2'' |
|
Main Level |
Living Room |
|
|
15'8'' x 12'11'' |
|
Main Level |
Kitchen |
|
|
16'7'' x 11'0'' |
|
Main Level |
Sunroom |
|
|
23'2'' x 4'8'' |
https://www.realtor.ca/real-estate/27435290/972-south-service-road-mississauga



































