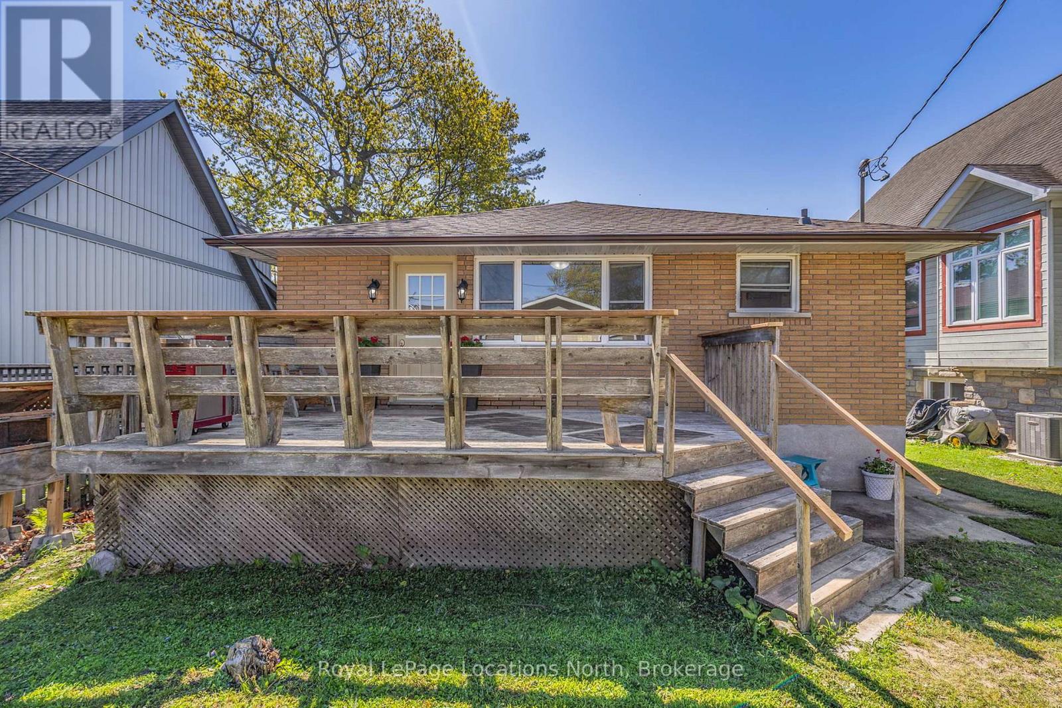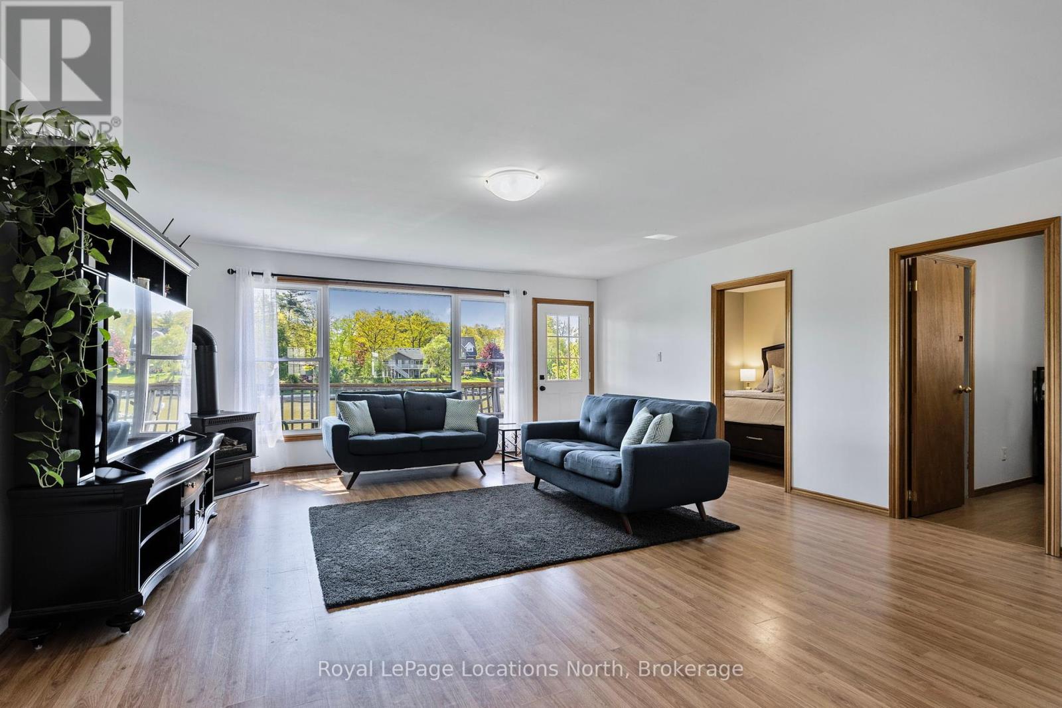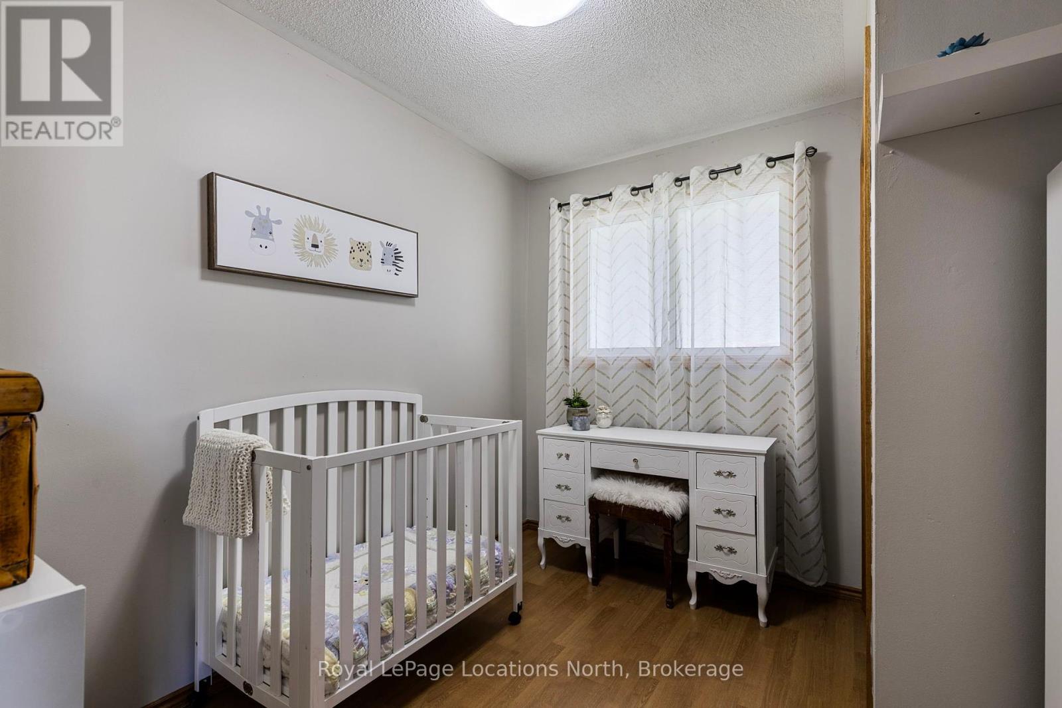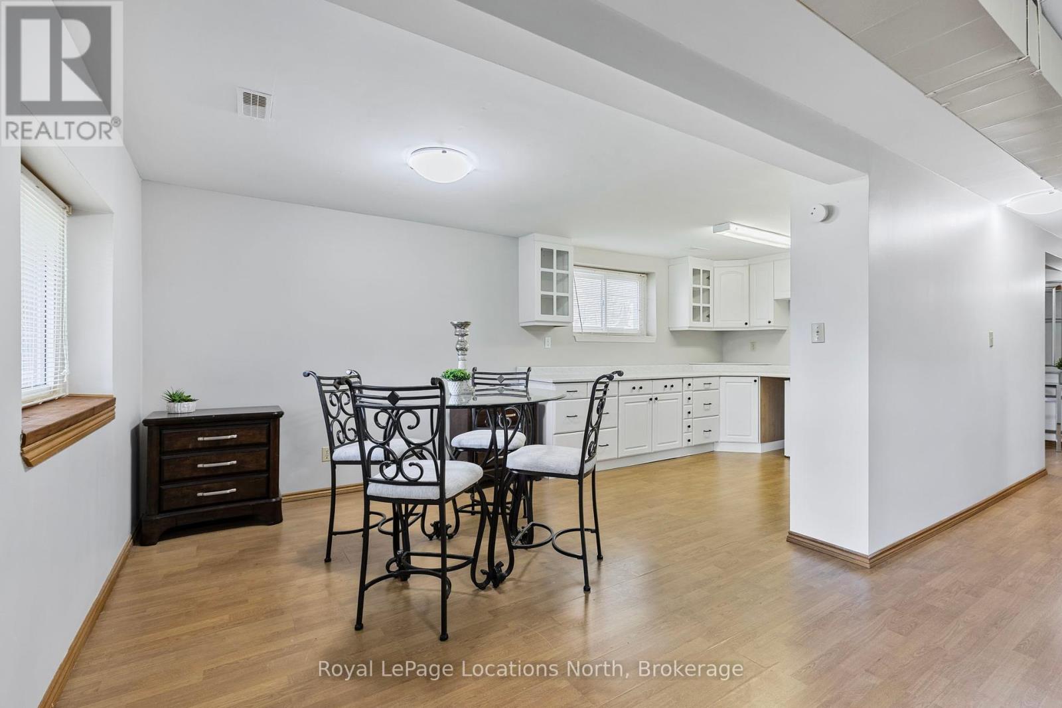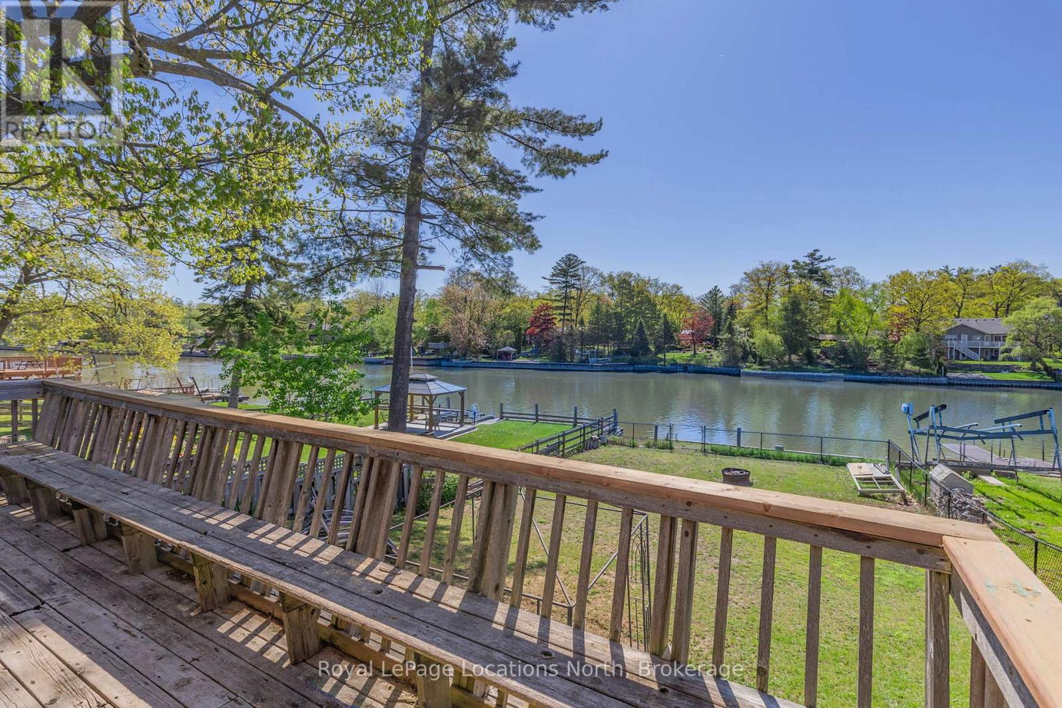5 Bedroom
2 Bathroom
700 - 1100 sqft
Raised Bungalow
Fireplace
Forced Air
Waterfront
$998,000
Welcome to your own private retreat on the river! This 5-bedroom, 2-bathroom home in beautiful Wasaga Beach offers year round living. Walk in to this home and immediately be welcomed with a view. Backing on to the peaceful Nottawasaga river and just a short walk to Beach 3, this property is ideal for those who love water views and the beach. Enjoy the benefits of a fully finished walkout basement perfect for guests, entertaining, or multigenerational living. The home features a newly built double car garage, fully fenced yard, and a smart layout designed for both everyday living and vacation-style relaxation. Theres plenty of space for families, visitors, or future potential. Book your private showing today! (id:59646)
Property Details
|
MLS® Number
|
S12178042 |
|
Property Type
|
Single Family |
|
Community Name
|
Wasaga Beach |
|
Easement
|
Other |
|
Equipment Type
|
None |
|
Features
|
Sloping |
|
Parking Space Total
|
12 |
|
Rental Equipment Type
|
None |
|
View Type
|
River View, Direct Water View |
|
Water Front Name
|
Nottawasaga River |
|
Water Front Type
|
Waterfront |
Building
|
Bathroom Total
|
2 |
|
Bedrooms Above Ground
|
5 |
|
Bedrooms Total
|
5 |
|
Amenities
|
Fireplace(s) |
|
Appliances
|
Water Heater, Dryer, Stove, Washer, Refrigerator |
|
Architectural Style
|
Raised Bungalow |
|
Basement Development
|
Partially Finished |
|
Basement Type
|
N/a (partially Finished) |
|
Construction Style Attachment
|
Detached |
|
Exterior Finish
|
Brick |
|
Fireplace Present
|
Yes |
|
Fireplace Total
|
1 |
|
Foundation Type
|
Block |
|
Heating Fuel
|
Natural Gas |
|
Heating Type
|
Forced Air |
|
Stories Total
|
1 |
|
Size Interior
|
700 - 1100 Sqft |
|
Type
|
House |
|
Utility Water
|
Municipal Water |
Parking
Land
|
Access Type
|
Year-round Access, Private Docking |
|
Acreage
|
No |
|
Sewer
|
Sanitary Sewer |
|
Size Depth
|
250 Ft ,7 In |
|
Size Frontage
|
41 Ft ,4 In |
|
Size Irregular
|
41.4 X 250.6 Ft |
|
Size Total Text
|
41.4 X 250.6 Ft |
Rooms
| Level |
Type |
Length |
Width |
Dimensions |
|
Lower Level |
Bedroom 5 |
4.06 m |
2.67 m |
4.06 m x 2.67 m |
|
Lower Level |
Bathroom |
1.49 m |
2.59 m |
1.49 m x 2.59 m |
|
Lower Level |
Utility Room |
8.32 m |
2.67 m |
8.32 m x 2.67 m |
|
Lower Level |
Recreational, Games Room |
8.33 m |
3.47 m |
8.33 m x 3.47 m |
|
Lower Level |
Kitchen |
2.86 m |
2.78 m |
2.86 m x 2.78 m |
|
Lower Level |
Bedroom 4 |
4.06 m |
2.6 m |
4.06 m x 2.6 m |
|
Main Level |
Kitchen |
2.43 m |
6.03 m |
2.43 m x 6.03 m |
|
Main Level |
Living Room |
5.27 m |
5.68 m |
5.27 m x 5.68 m |
|
Main Level |
Dining Room |
2.74 m |
2.84 m |
2.74 m x 2.84 m |
|
Main Level |
Bedroom |
2.96 m |
3.01 m |
2.96 m x 3.01 m |
|
Main Level |
Bedroom 2 |
2.96 m |
2.65 m |
2.96 m x 2.65 m |
|
Main Level |
Bedroom 3 |
2.96 m |
2.38 m |
2.96 m x 2.38 m |
|
Main Level |
Bathroom |
2.85 m |
1.69 m |
2.85 m x 1.69 m |
Utilities
|
Cable
|
Installed |
|
Electricity
|
Installed |
|
Sewer
|
Installed |
https://www.realtor.ca/real-estate/28377122/971-mosley-street-wasaga-beach-wasaga-beach



