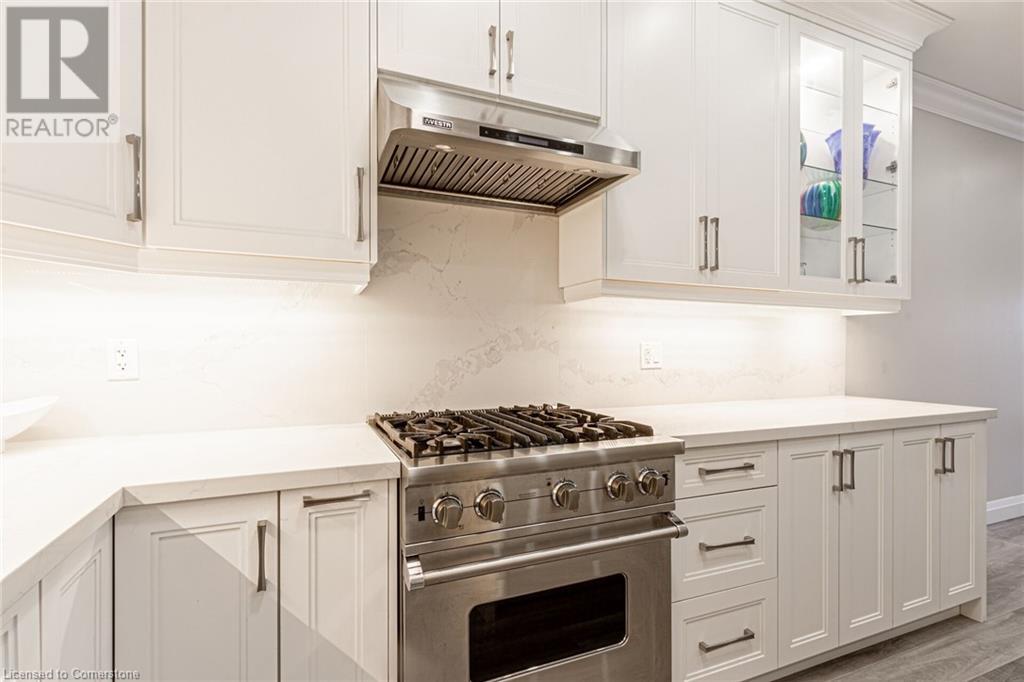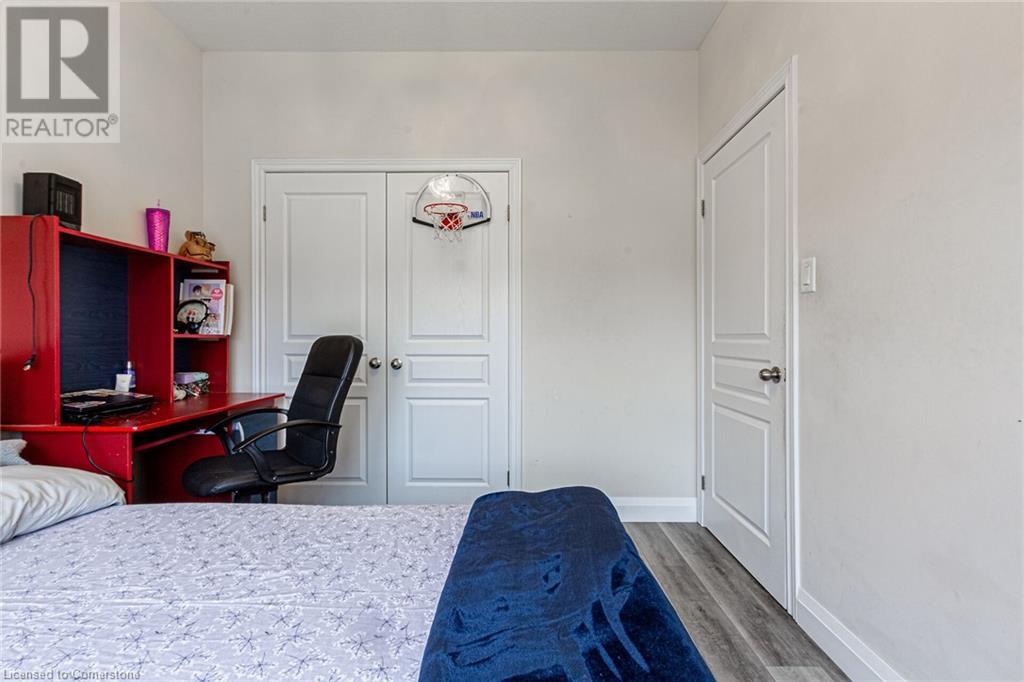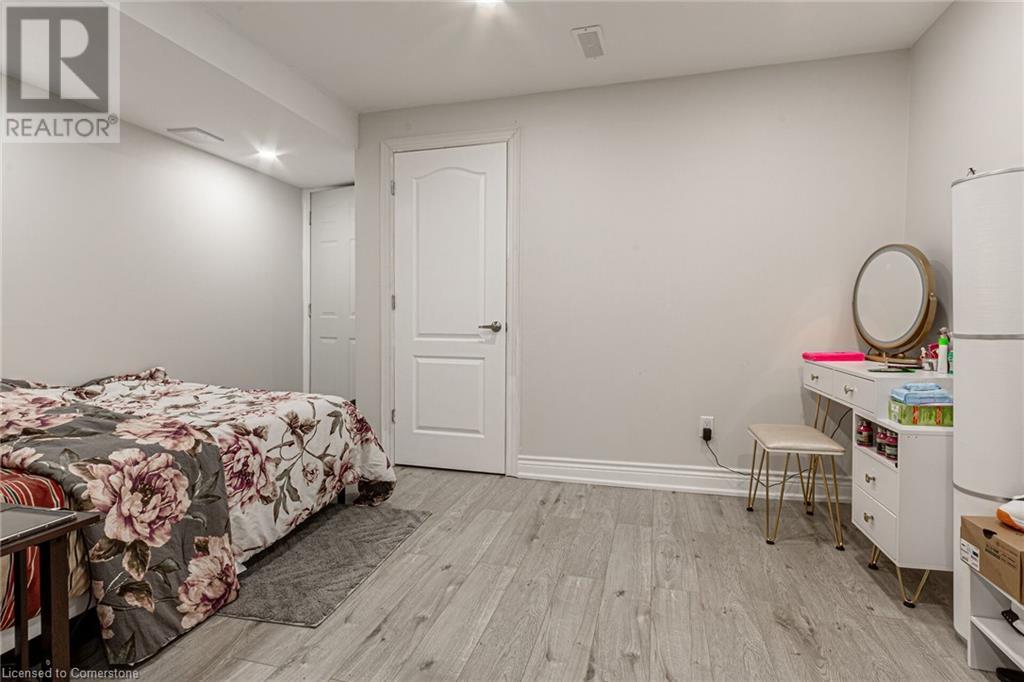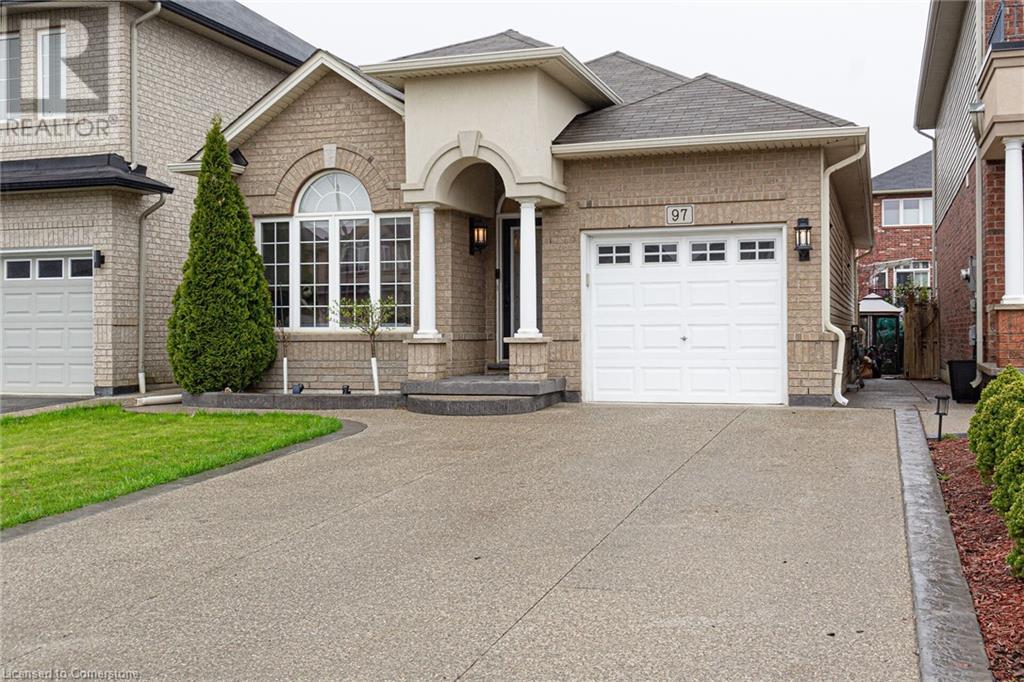4 Bedroom
3 Bathroom
2430 sqft
Bungalow
Central Air Conditioning
Forced Air
$839,000
This stunning 2+2 bedroom bungalow offers 2,430 sq. ft. of total living space in a prime Stoney Creek Mountain location! The main level (1,227 sq. ft.) is perfect for family gatherings, featuring a spacious kitchen with quartz countertops, backsplash, pot lights, crown moulding, and stainless steel appliances. A large island with an extended breakfast bar and custom dinette adds to the charm. The primary bedroom boasts a walk-in closet and ensuite, while the bright and spacious second bedroom is located next to the main bathroom. The finished basement (1,203 sq. ft.) is ideal for entertaining, with a large rec room perfect for movie nights. Two additional bedrooms each have ensuite privileges, offering comfort and privacy. Located close to schools, shopping, highway access, and more, this home is a must-see! RSA (id:59646)
Property Details
|
MLS® Number
|
40710778 |
|
Property Type
|
Single Family |
|
Amenities Near By
|
Park, Public Transit, Schools |
|
Equipment Type
|
Water Heater |
|
Features
|
Automatic Garage Door Opener |
|
Parking Space Total
|
3 |
|
Rental Equipment Type
|
Water Heater |
Building
|
Bathroom Total
|
3 |
|
Bedrooms Above Ground
|
2 |
|
Bedrooms Below Ground
|
2 |
|
Bedrooms Total
|
4 |
|
Appliances
|
Dishwasher, Dryer, Refrigerator, Water Purifier, Washer, Microwave Built-in, Gas Stove(s), Garage Door Opener |
|
Architectural Style
|
Bungalow |
|
Basement Development
|
Finished |
|
Basement Type
|
Full (finished) |
|
Construction Style Attachment
|
Detached |
|
Cooling Type
|
Central Air Conditioning |
|
Exterior Finish
|
Brick, Vinyl Siding |
|
Fixture
|
Ceiling Fans |
|
Foundation Type
|
Poured Concrete |
|
Heating Fuel
|
Natural Gas |
|
Heating Type
|
Forced Air |
|
Stories Total
|
1 |
|
Size Interior
|
2430 Sqft |
|
Type
|
House |
|
Utility Water
|
Municipal Water |
Parking
Land
|
Acreage
|
No |
|
Land Amenities
|
Park, Public Transit, Schools |
|
Sewer
|
Municipal Sewage System |
|
Size Depth
|
100 Ft |
|
Size Frontage
|
33 Ft |
|
Size Total Text
|
Under 1/2 Acre |
|
Zoning Description
|
R4-24 |
Rooms
| Level |
Type |
Length |
Width |
Dimensions |
|
Basement |
3pc Bathroom |
|
|
7'10'' x 8'11'' |
|
Basement |
Recreation Room |
|
|
12'6'' x 25'0'' |
|
Basement |
Bedroom |
|
|
11'5'' x 11'11'' |
|
Basement |
Bedroom |
|
|
16'1'' x 10'9'' |
|
Main Level |
Laundry Room |
|
|
10'1'' x 5'11'' |
|
Main Level |
4pc Bathroom |
|
|
10'6'' x 5' |
|
Main Level |
Living Room |
|
|
12'11'' x 14'7'' |
|
Main Level |
Kitchen |
|
|
14'8'' x 19'6'' |
|
Main Level |
Bedroom |
|
|
9'7'' x 10'8'' |
|
Main Level |
3pc Bathroom |
|
|
7'8'' x 7'0'' |
|
Main Level |
Primary Bedroom |
|
|
11'9'' x 14'10'' |
https://www.realtor.ca/real-estate/28094605/97-trafalgar-drive-stoney-creek











































