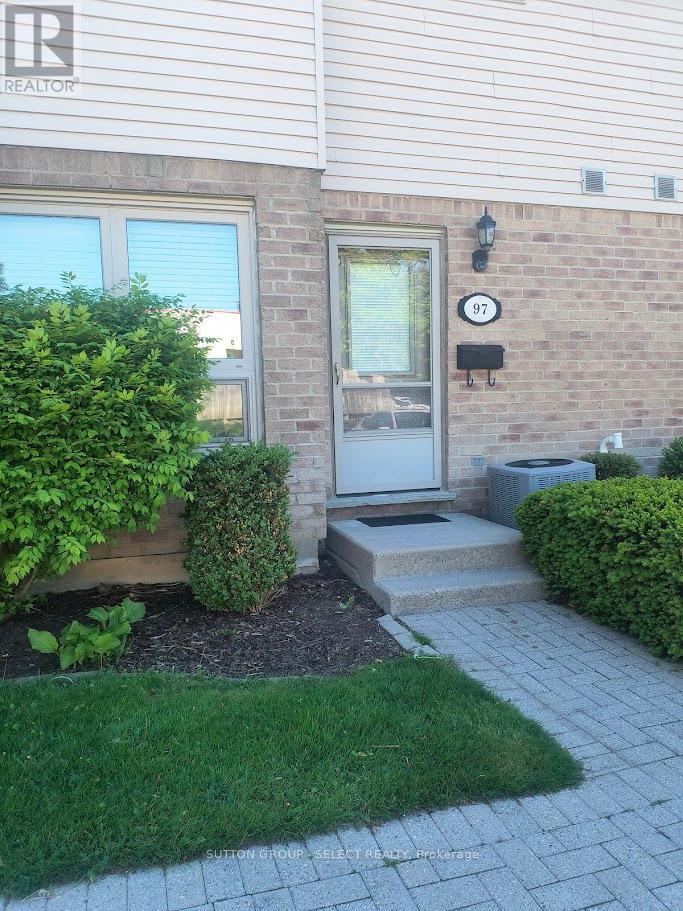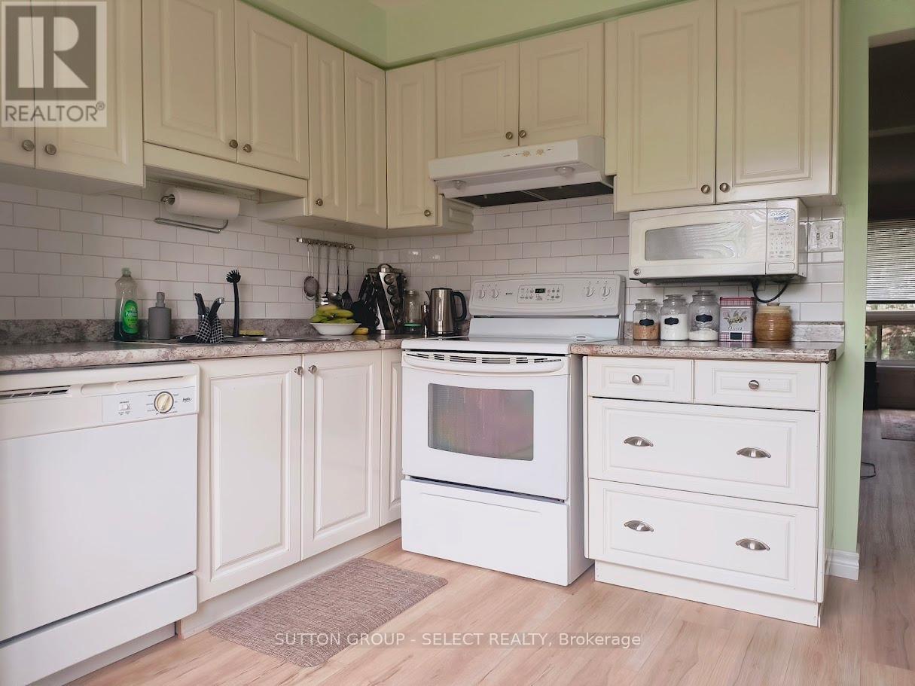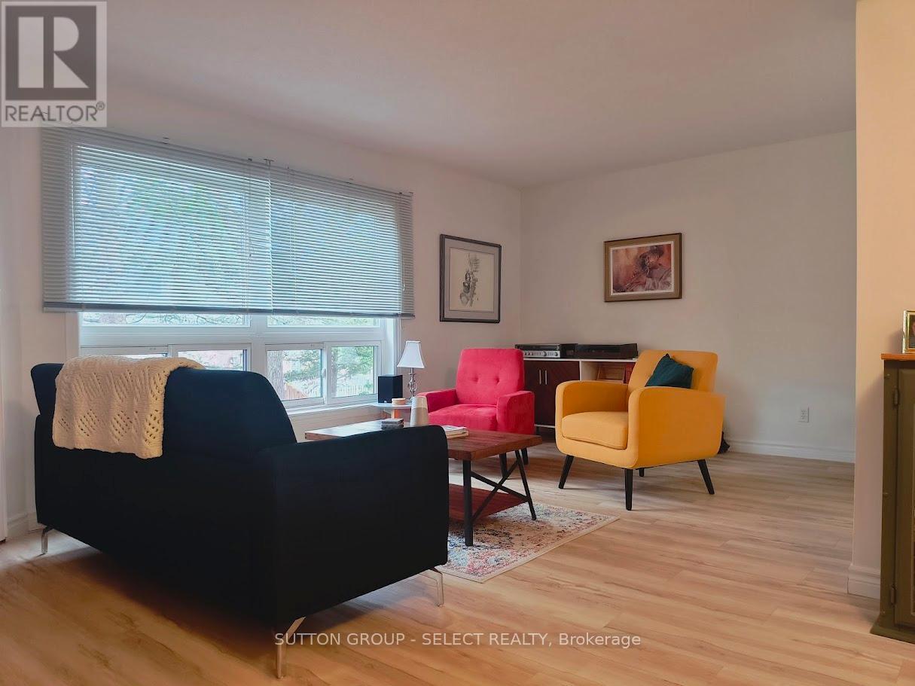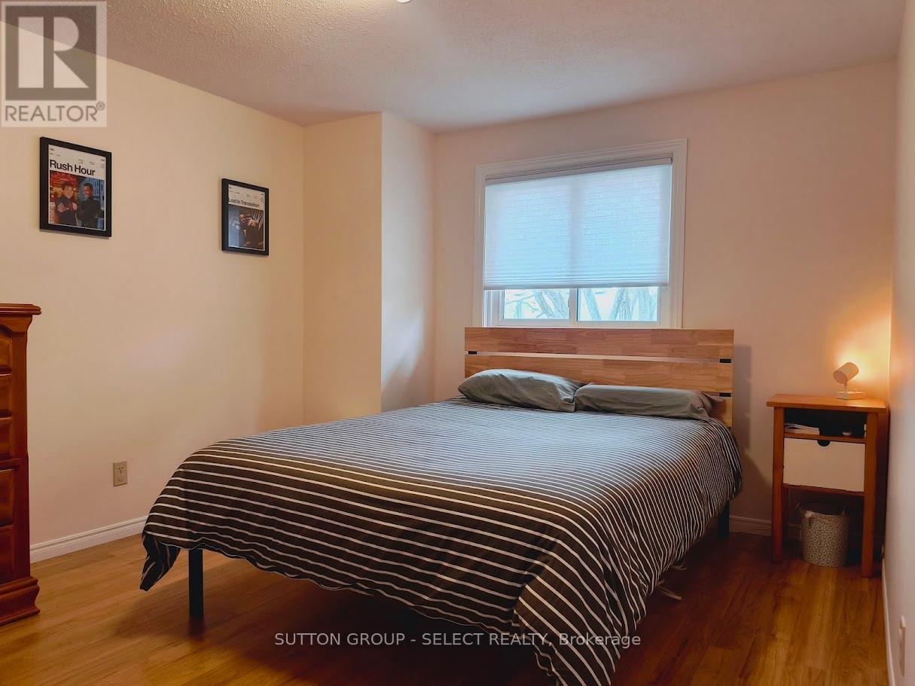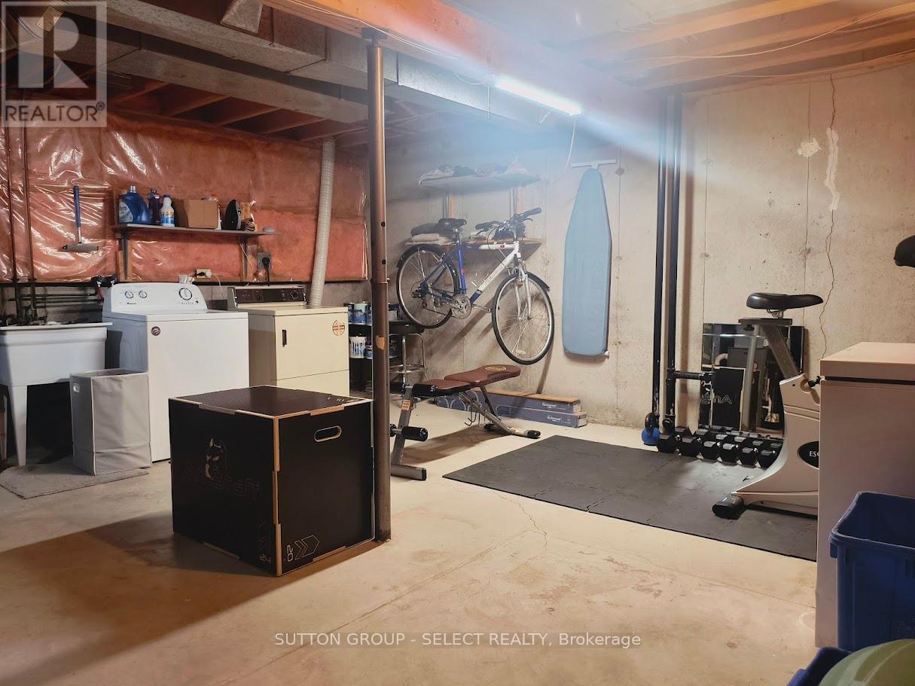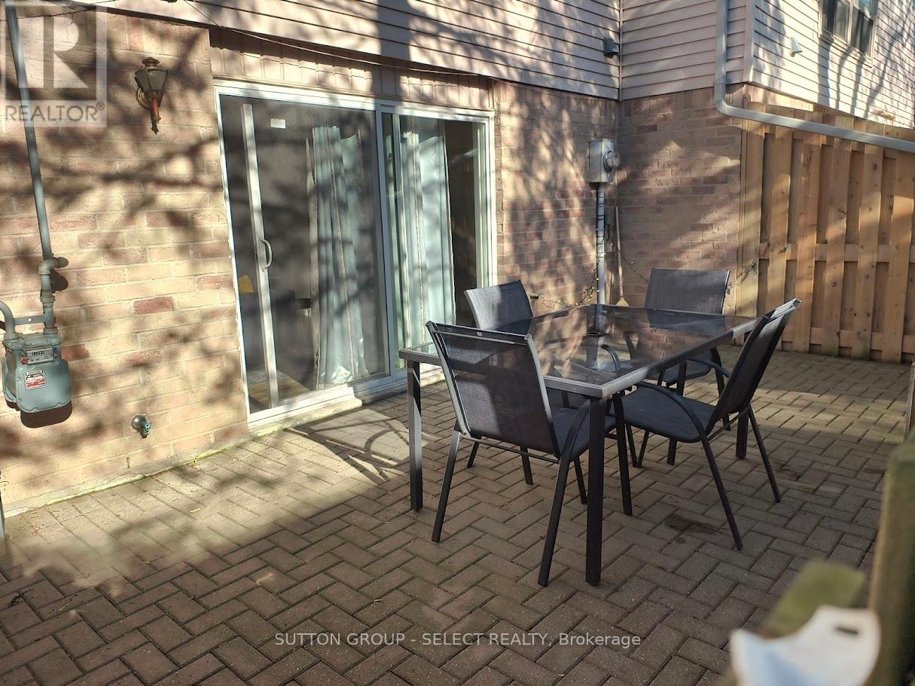97 - 35 Waterman Avenue London South (South R), Ontario N6C 5T7
$415,000Maintenance, Common Area Maintenance, Parking
$465 Monthly
Maintenance, Common Area Maintenance, Parking
$465 MonthlyWelcome to 35 Waterman, a well-maintained two-storey, 3-bedroom condo offering the perfect blend of comfort, convenience, and location ideal for professionals working at Victoria and Parkwood Hospitals. This bright and inviting home features vinyl plank flooring throughout and updated bathroom vanities, fixtures, and tub (2022). The eat-in kitchen boasts custom bay window storage, while the open-concept living and dining area with fireplace offers the perfect space to relax or entertain. The primary bedroom includes two closets, providing ample storage. Two additional bedrooms and an updated 4-piece bath make this a great fit for families, professionals, or those looking to downsize without compromise. Enjoy the versatile walkout basement ideal for a rec room, home office, or cozy movie nights. The walkout leads to outdoor space perfect for entertaining or relaxing in the warmer months. Unbeatable location located within walking distance to Victoria and Parkwood hospitals, grocery stores, public transit, and just minutes from Highway 401, this condo also offers quick access to Highland Golf Course, shopping centers, and great local restaurants. This is a rare opportunity in a highly desirable location. Units here don't come on the market often don't miss your chance to make 35 Waterman your new home! Note: Fireplace is in AS IS condition seller has never used it and makes no warranties as to its functionality. (id:59646)
Property Details
| MLS® Number | X12165474 |
| Property Type | Single Family |
| Community Name | South R |
| Amenities Near By | Hospital, Park, Public Transit, Schools |
| Community Features | Pet Restrictions |
| Equipment Type | Water Heater |
| Features | Flat Site |
| Parking Space Total | 2 |
| Rental Equipment Type | Water Heater |
Building
| Bathroom Total | 2 |
| Bedrooms Above Ground | 3 |
| Bedrooms Total | 3 |
| Amenities | Fireplace(s) |
| Appliances | Water Meter, Dishwasher, Dryer, Microwave, Stove, Washer, Refrigerator |
| Basement Development | Partially Finished |
| Basement Features | Walk Out |
| Basement Type | N/a (partially Finished) |
| Cooling Type | Central Air Conditioning |
| Exterior Finish | Brick |
| Fireplace Present | Yes |
| Fireplace Total | 1 |
| Foundation Type | Concrete |
| Half Bath Total | 1 |
| Heating Fuel | Natural Gas |
| Heating Type | Forced Air |
| Stories Total | 2 |
| Size Interior | 1800 - 1999 Sqft |
| Type | Row / Townhouse |
Parking
| No Garage |
Land
| Acreage | No |
| Fence Type | Fenced Yard |
| Land Amenities | Hospital, Park, Public Transit, Schools |
| Zoning Description | R5-3 |
Rooms
| Level | Type | Length | Width | Dimensions |
|---|---|---|---|---|
| Second Level | Primary Bedroom | 5.33 m | 6.09 m | 5.33 m x 6.09 m |
| Second Level | Bedroom 2 | 4.47 m | 4.06 m | 4.47 m x 4.06 m |
| Second Level | Bedroom 3 | 5.02 m | 2.71 m | 5.02 m x 2.71 m |
| Lower Level | Laundry Room | 7.82 m | 3.6 m | 7.82 m x 3.6 m |
| Lower Level | Recreational, Games Room | 6.65 m | 6.19 m | 6.65 m x 6.19 m |
| Main Level | Kitchen | 4.57 m | 4.62 m | 4.57 m x 4.62 m |
| Main Level | Dining Room | 4.82 m | 3.14 m | 4.82 m x 3.14 m |
| Main Level | Living Room | 7.82 m | 5.63 m | 7.82 m x 5.63 m |
https://www.realtor.ca/real-estate/28349445/97-35-waterman-avenue-london-south-south-r-south-r
Interested?
Contact us for more information

