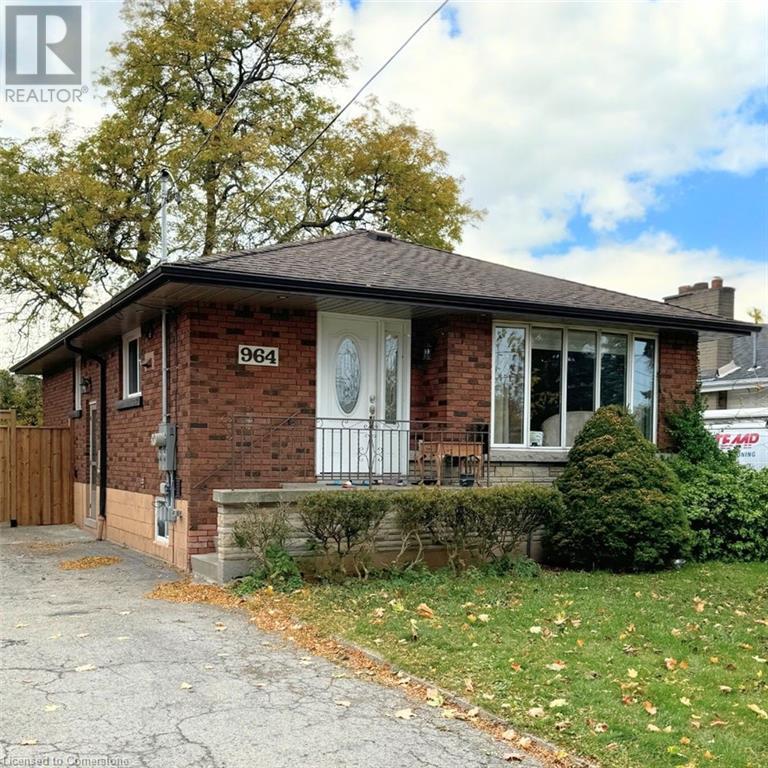964 Mohawk Road E Unit# Lower Hamilton, Ontario L8T 2S2
2 Bedroom
1 Bathroom
900 sqft
Bungalow
Central Air Conditioning
Forced Air
$2,100 Monthly
Insurance
Located close to highway access, parks, trails, shops, Mohawk Sports Park and more, this beautifully renovated and bright LOWER unit features 2 bedrooms, 1 bathroom, in-suite laundry, carpet-free, pot lights, modern kitchen with new stainless steel appliances and 1 parking spot. Utilities NOT included. Don't miss out! Room size & sq. footage approximate. (id:59646)
Property Details
| MLS® Number | 40673304 |
| Property Type | Single Family |
| Neigbourhood | Hampton Heights |
| Amenities Near By | Schools |
| Equipment Type | Water Heater |
| Features | Paved Driveway, Shared Driveway |
| Parking Space Total | 1 |
| Rental Equipment Type | Water Heater |
Building
| Bathroom Total | 1 |
| Bedrooms Below Ground | 2 |
| Bedrooms Total | 2 |
| Architectural Style | Bungalow |
| Basement Development | Finished |
| Basement Type | Full (finished) |
| Construction Style Attachment | Detached |
| Cooling Type | Central Air Conditioning |
| Exterior Finish | Brick |
| Foundation Type | Poured Concrete |
| Heating Fuel | Natural Gas |
| Heating Type | Forced Air |
| Stories Total | 1 |
| Size Interior | 900 Sqft |
| Type | House |
| Utility Water | Municipal Water |
Parking
| None |
Land
| Access Type | Road Access |
| Acreage | No |
| Land Amenities | Schools |
| Sewer | Municipal Sewage System |
| Size Depth | 145 Ft |
| Size Frontage | 42 Ft |
| Size Total Text | Under 1/2 Acre |
| Zoning Description | C |
Rooms
| Level | Type | Length | Width | Dimensions |
|---|---|---|---|---|
| Basement | Laundry Room | 9'9'' x 8'3'' | ||
| Basement | 3pc Bathroom | 9'10'' x 5'10'' | ||
| Basement | Bedroom | 10'8'' x 13'0'' | ||
| Basement | Bedroom | 10'4'' x 10'8'' | ||
| Basement | Living Room | 14'7'' x 16'1'' | ||
| Basement | Eat In Kitchen | 16'5'' x 11'5'' |
https://www.realtor.ca/real-estate/27622458/964-mohawk-road-e-unit-lower-hamilton
Interested?
Contact us for more information






























