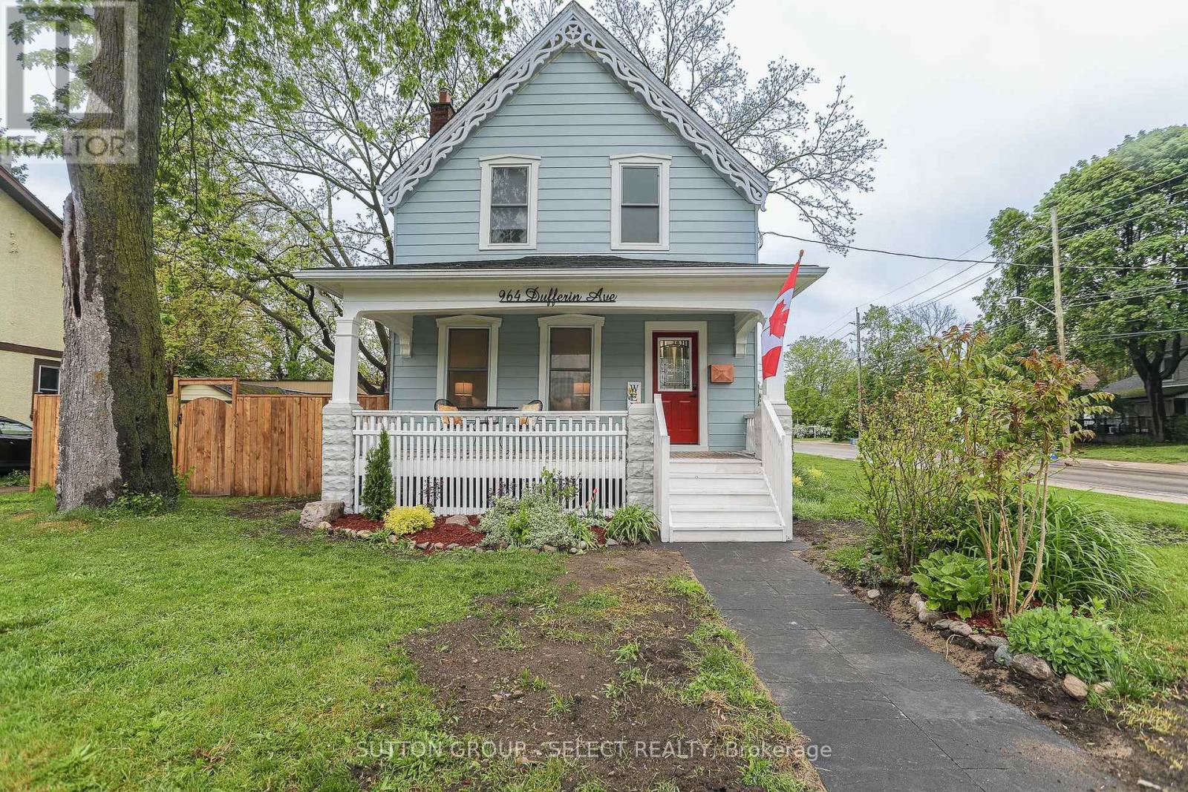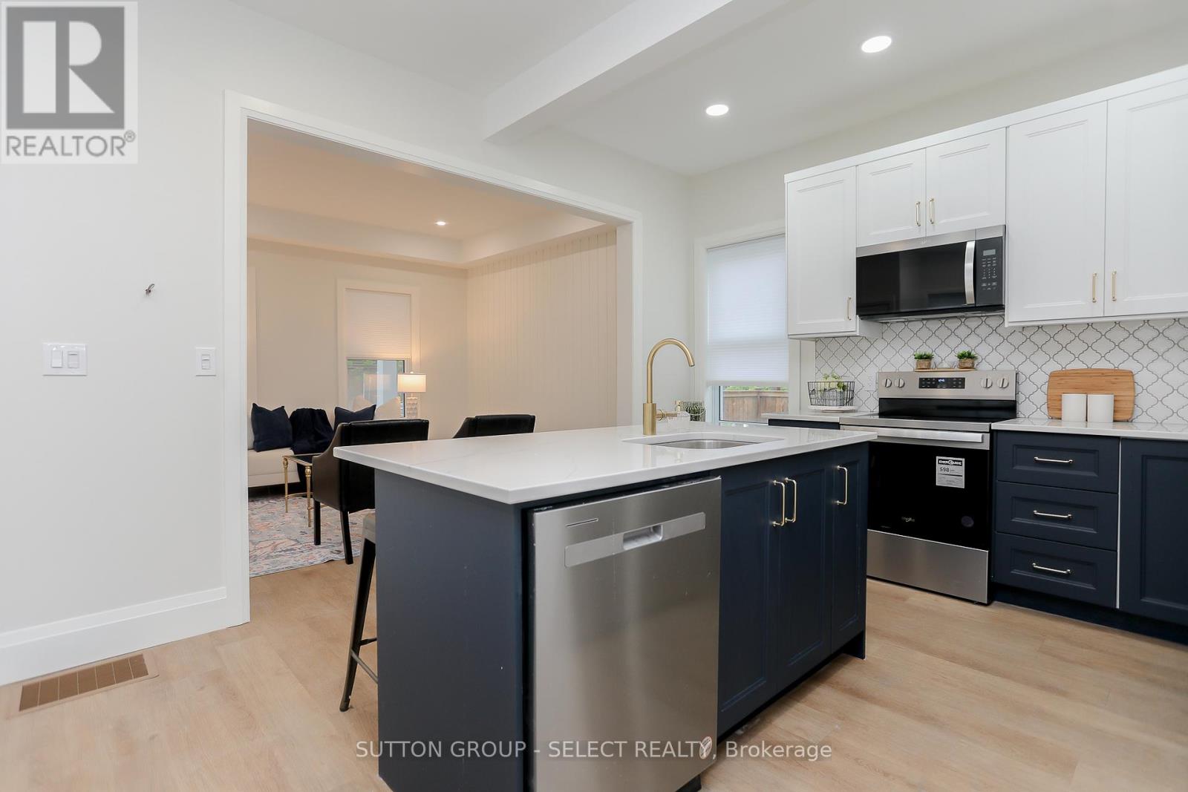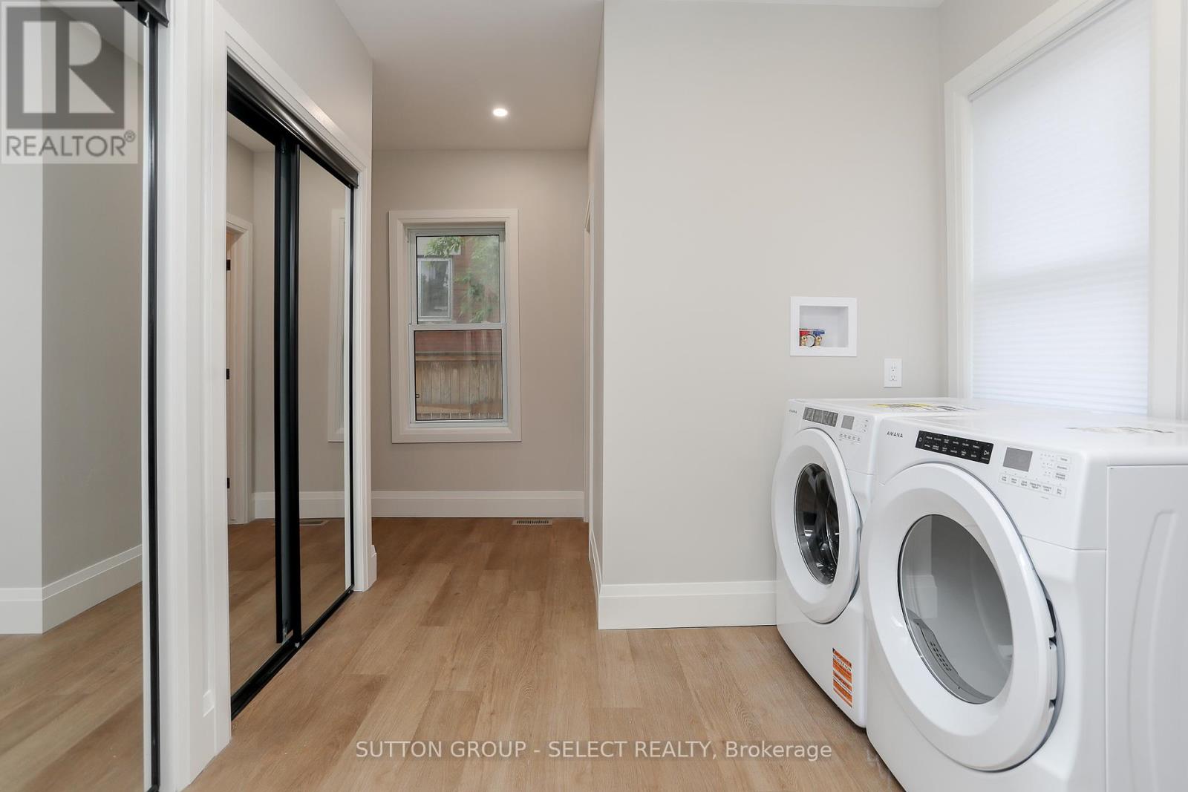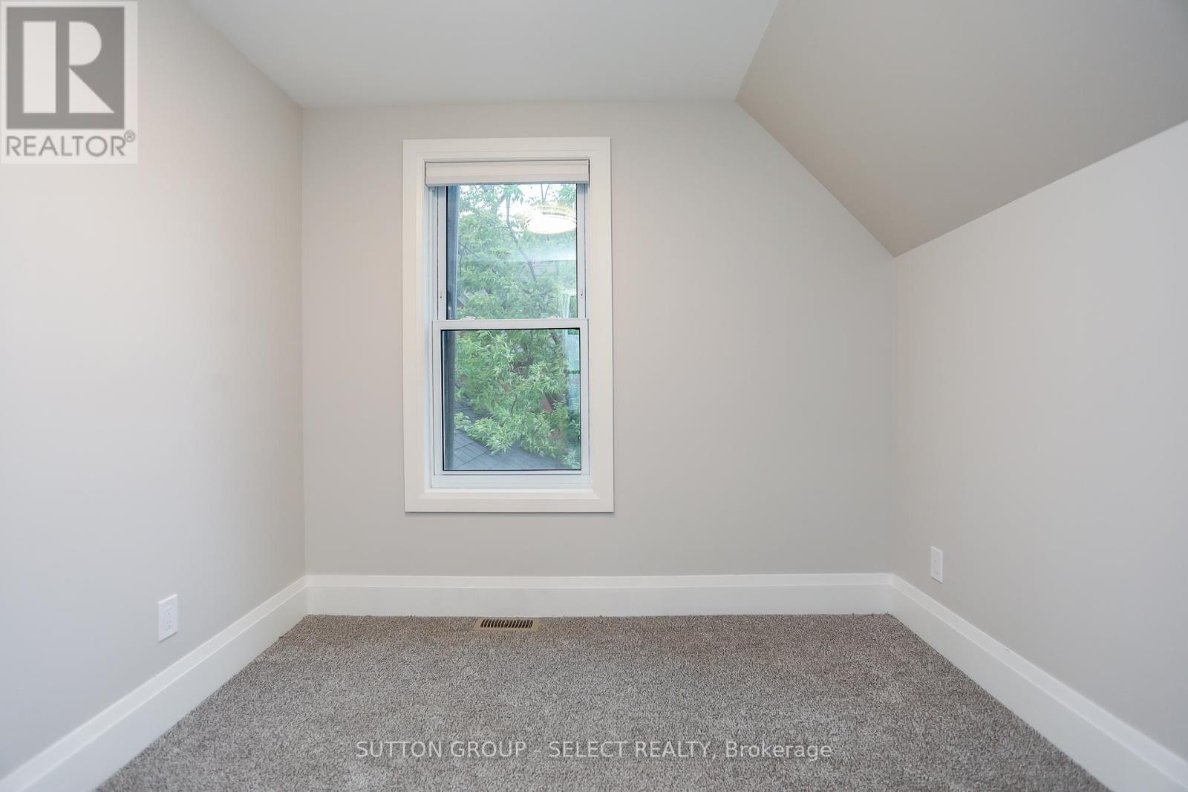964 Dufferin Avenue London East (East G), Ontario N5W 3K2
$549,000
Attention all OEV lovers! Welcome to 964 Dufferin Avenue. This Heritage Home, on a corner lot, features a Heritage compliant updates on the exterior, and a FULL INTERIOR renovation. Updates include, New Breaker panel and electrical wiring throughout, New lighting fixtures, New AC and HVAC, New (OWNED) hot water tank, Newer furnace, New kitchen cabinetry and appliances, New counters, New luxury vinyl plank flooring on the main, New washer dryer, New upstairs broadloom carpet, New bathroom fixtures, New window coverings, New sump pump in the basement, and New pressure treated wood fence for backyard privacy! Close to schools, bus routes, shopping, Hard Rock Hotel, Kellogg's Ln, the Factory, and the Fairgrounds! Priced to sell at $549000. Book a viewing -this one won't last long. (id:59646)
Open House
This property has open houses!
2:00 pm
Ends at:4:00 pm
2:00 pm
Ends at:4:00 pm
Property Details
| MLS® Number | X12168351 |
| Property Type | Single Family |
| Community Name | East G |
| Community Features | Community Centre |
| Features | Flat Site, Sump Pump |
| Parking Space Total | 2 |
| Structure | Porch |
Building
| Bathroom Total | 2 |
| Bedrooms Above Ground | 3 |
| Bedrooms Total | 3 |
| Age | 100+ Years |
| Appliances | Water Heater, Dishwasher, Dryer, Hood Fan, Microwave, Stove, Washer, Window Coverings, Refrigerator |
| Basement Development | Unfinished |
| Basement Type | N/a (unfinished) |
| Construction Style Attachment | Detached |
| Cooling Type | Central Air Conditioning |
| Exterior Finish | Aluminum Siding |
| Foundation Type | Brick |
| Half Bath Total | 1 |
| Heating Fuel | Natural Gas |
| Heating Type | Forced Air |
| Stories Total | 2 |
| Size Interior | 1100 - 1500 Sqft |
| Type | House |
| Utility Water | Municipal Water |
Parking
| No Garage |
Land
| Acreage | No |
| Fence Type | Fully Fenced, Fenced Yard |
| Landscape Features | Landscaped |
| Sewer | Sanitary Sewer |
| Size Depth | 68 Ft ,2 In |
| Size Frontage | 67 Ft ,1 In |
| Size Irregular | 67.1 X 68.2 Ft |
| Size Total Text | 67.1 X 68.2 Ft |
| Zoning Description | R3-2 |
Rooms
| Level | Type | Length | Width | Dimensions |
|---|---|---|---|---|
| Second Level | Primary Bedroom | 3.61 m | 2.92 m | 3.61 m x 2.92 m |
| Second Level | Bedroom 2 | 2.79 m | 2.72 m | 2.79 m x 2.72 m |
| Second Level | Bedroom 3 | 2.79 m | 2.6 m | 2.79 m x 2.6 m |
| Basement | Utility Room | 2.35 m | 1.39 m | 2.35 m x 1.39 m |
| Basement | Other | 7.02 m | 5.57 m | 7.02 m x 5.57 m |
| Main Level | Dining Room | 3.48 m | 2.09 m | 3.48 m x 2.09 m |
| Main Level | Kitchen | 4.23 m | 3.78 m | 4.23 m x 3.78 m |
| Main Level | Laundry Room | 2.78 m | 2.65 m | 2.78 m x 2.65 m |
| Main Level | Living Room | 4.01 m | 3.59 m | 4.01 m x 3.59 m |
Utilities
| Cable | Available |
| Sewer | Installed |
https://www.realtor.ca/real-estate/28355954/964-dufferin-avenue-london-east-east-g-east-g
Interested?
Contact us for more information



















































