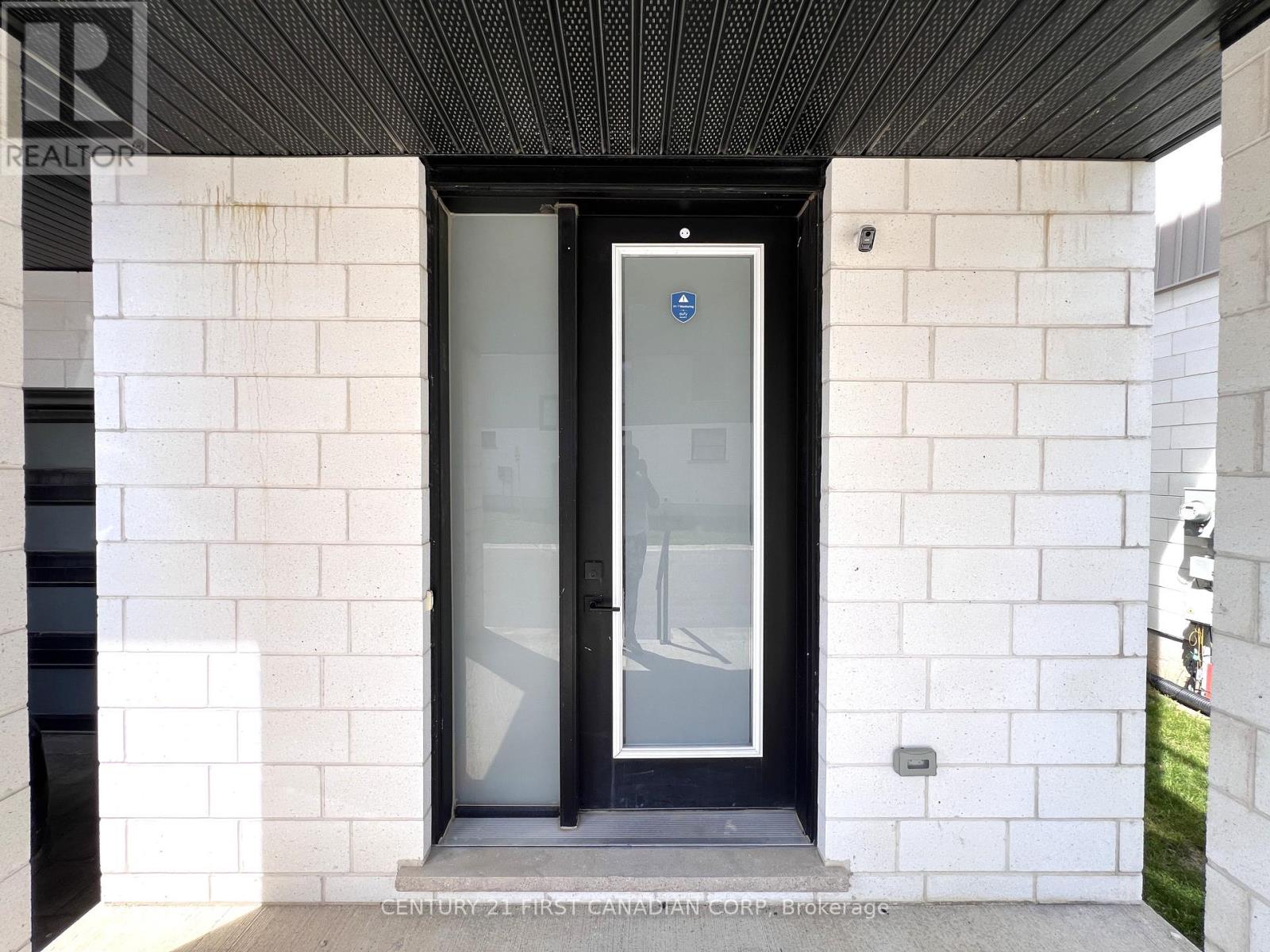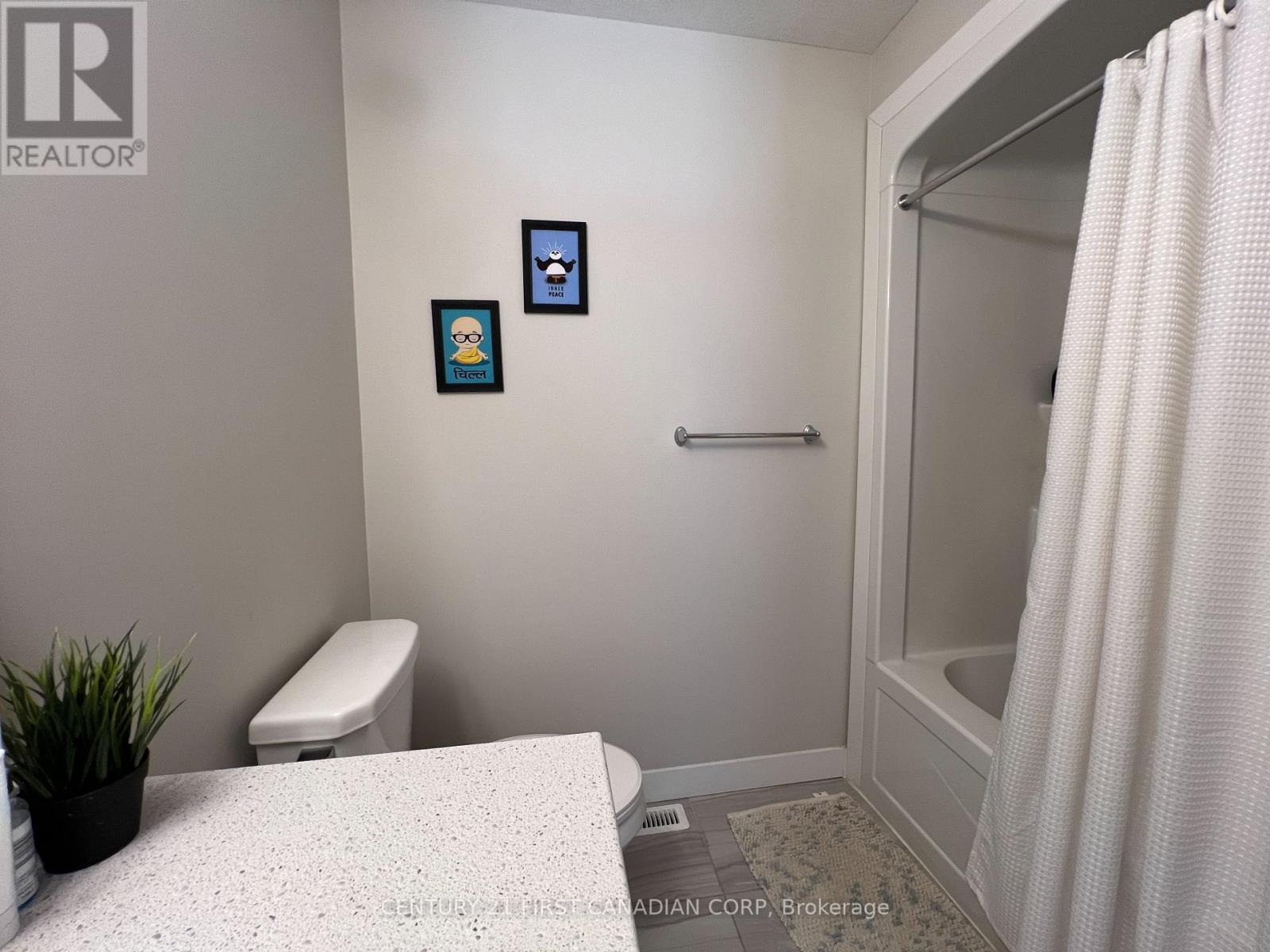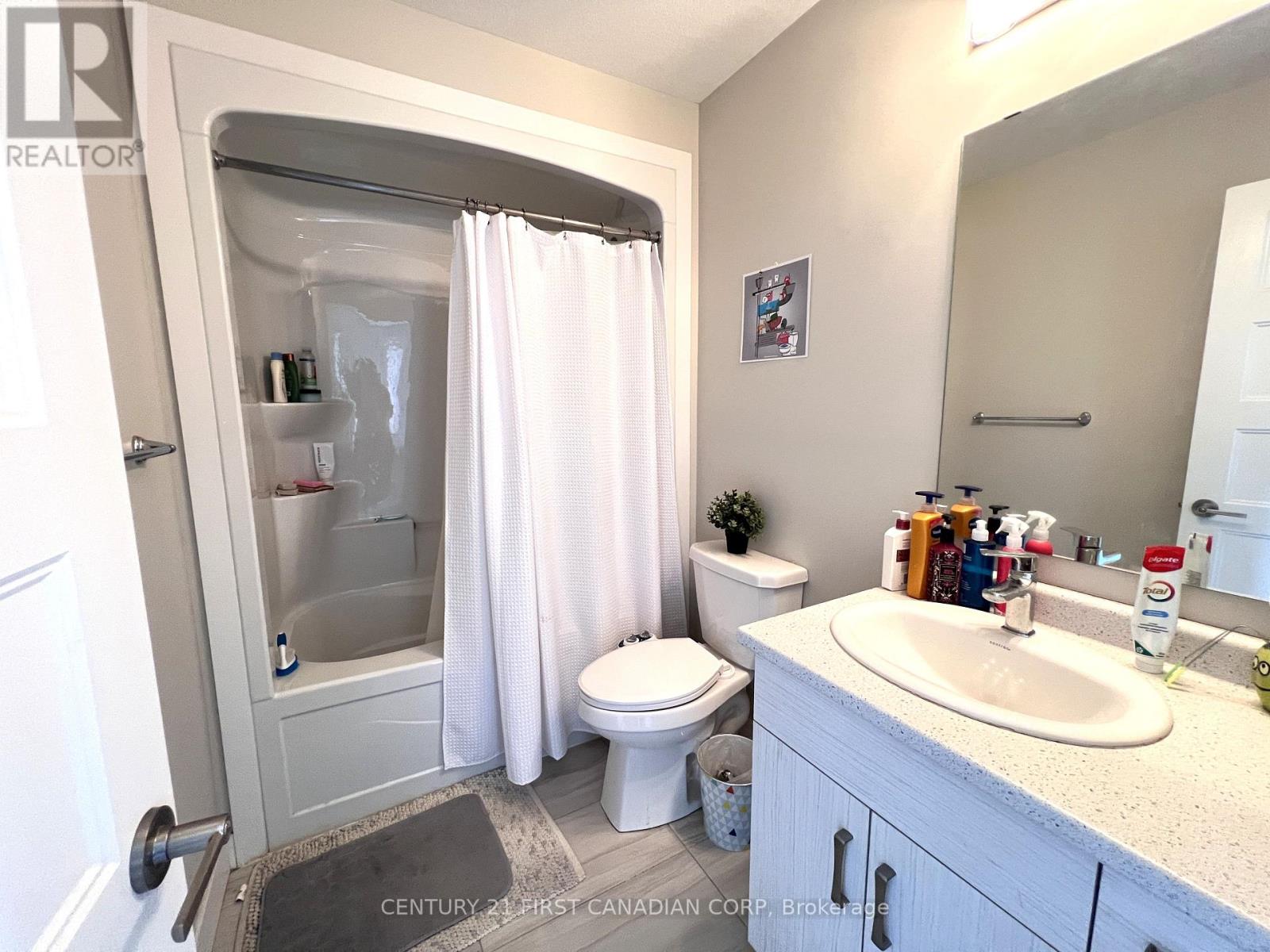4 Bedroom
3 Bathroom
1500 - 2000 sqft
Central Air Conditioning
Forced Air
$2,850 Monthly
Welcome to this spacious and beautifully maintained corner unit townhouse on Sarnia Road, ideally located between Hyde Park and Wonderland! This 4-bedroom, 2.5-bathroom home offers approximately 1800 sq ft of comfortable living space, perfect for a small family seeking a quiet, long-term rental. The main level features an upgraded kitchen with premium quartz countertops and a bright open-concept layout that leads to a private patio backing onto green spaceideal for peaceful outdoor relaxation. The primary bedroom boasts a walk-in closet and a private ensuite. Additional highlights include a 1-car garage with driveway parking, the option to rent fully furnished, and convenient access to Western University, public transit, grocery stores, and other everyday amenities. Utilities are extra. (id:59646)
Property Details
|
MLS® Number
|
X12142716 |
|
Property Type
|
Single Family |
|
Community Name
|
North M |
|
Parking Space Total
|
2 |
Building
|
Bathroom Total
|
3 |
|
Bedrooms Above Ground
|
4 |
|
Bedrooms Total
|
4 |
|
Age
|
0 To 5 Years |
|
Basement Development
|
Unfinished |
|
Basement Type
|
Full (unfinished) |
|
Construction Style Attachment
|
Attached |
|
Cooling Type
|
Central Air Conditioning |
|
Exterior Finish
|
Vinyl Siding, Brick |
|
Foundation Type
|
Poured Concrete |
|
Half Bath Total
|
1 |
|
Heating Fuel
|
Natural Gas |
|
Heating Type
|
Forced Air |
|
Stories Total
|
3 |
|
Size Interior
|
1500 - 2000 Sqft |
|
Type
|
Row / Townhouse |
|
Utility Water
|
Municipal Water |
Parking
Land
|
Acreage
|
No |
|
Sewer
|
Sanitary Sewer |
|
Size Depth
|
166 Ft ,6 In |
|
Size Frontage
|
90 Ft ,6 In |
|
Size Irregular
|
90.5 X 166.5 Ft |
|
Size Total Text
|
90.5 X 166.5 Ft|under 1/2 Acre |
Rooms
| Level |
Type |
Length |
Width |
Dimensions |
|
Second Level |
Bathroom |
1.78 m |
1.47 m |
1.78 m x 1.47 m |
|
Second Level |
Dining Room |
3.61 m |
2.84 m |
3.61 m x 2.84 m |
|
Second Level |
Kitchen |
3.61 m |
3.28 m |
3.61 m x 3.28 m |
|
Second Level |
Living Room |
5.84 m |
3.45 m |
5.84 m x 3.45 m |
|
Second Level |
Recreational, Games Room |
3.3 m |
3.23 m |
3.3 m x 3.23 m |
|
Third Level |
Bedroom |
3.33 m |
3.33 m |
3.33 m x 3.33 m |
|
Third Level |
Primary Bedroom |
4.19 m |
3.45 m |
4.19 m x 3.45 m |
|
Third Level |
Bathroom |
2.13 m |
2.44 m |
2.13 m x 2.44 m |
|
Third Level |
Bathroom |
2.59 m |
1.65 m |
2.59 m x 1.65 m |
|
Third Level |
Bedroom |
3.15 m |
4.11 m |
3.15 m x 4.11 m |
|
Main Level |
Bedroom |
3.3 m |
3.45 m |
3.3 m x 3.45 m |
https://www.realtor.ca/real-estate/28299615/962-west-village-square-london-north-north-m-north-m
































