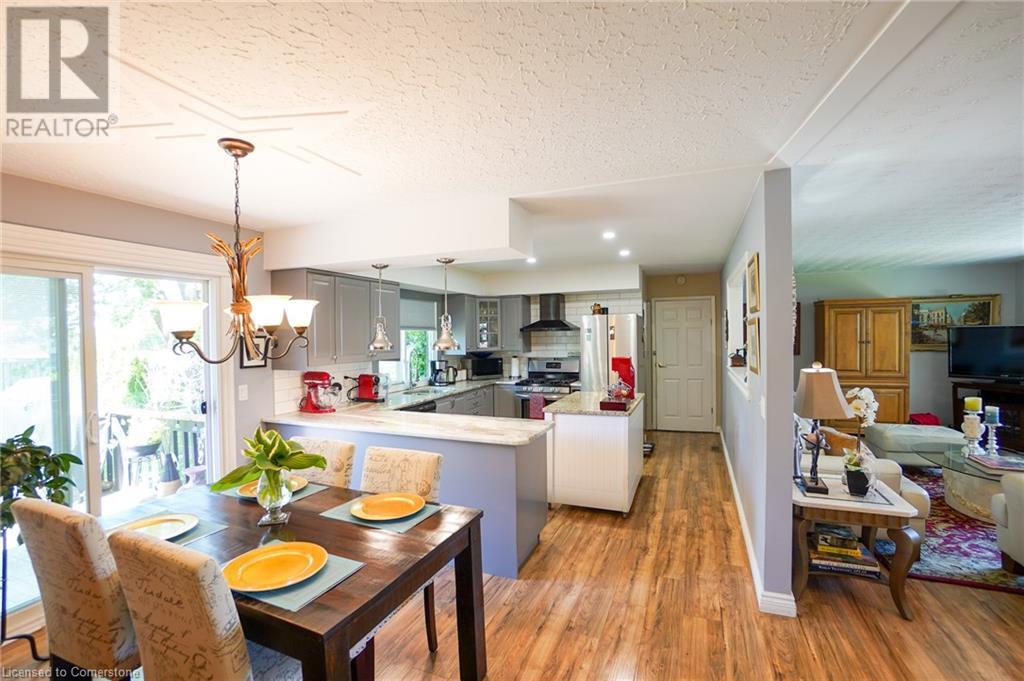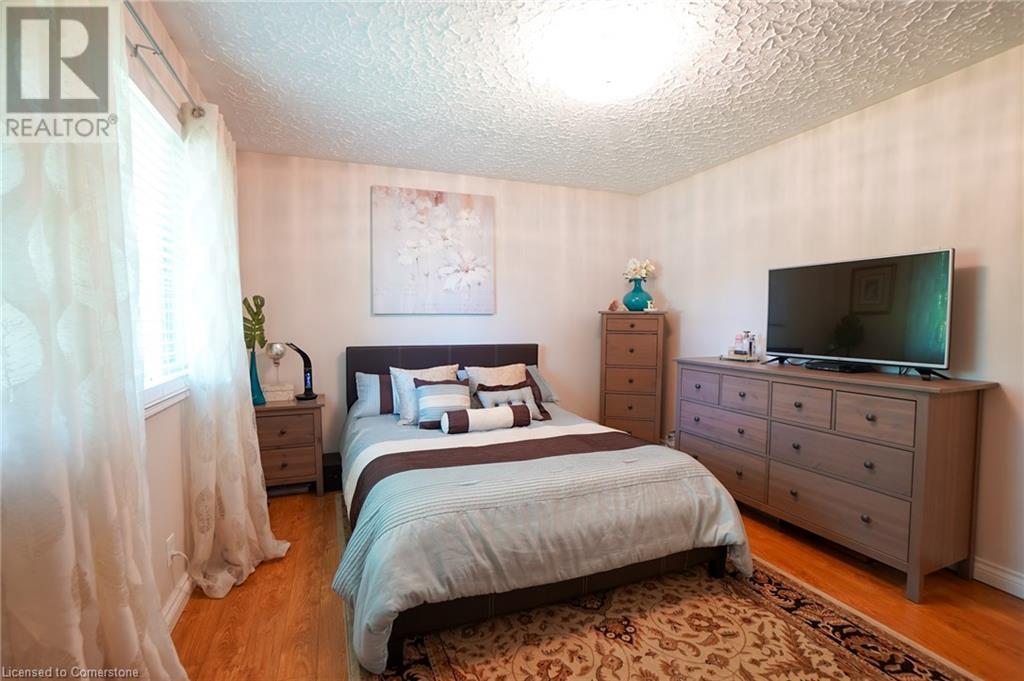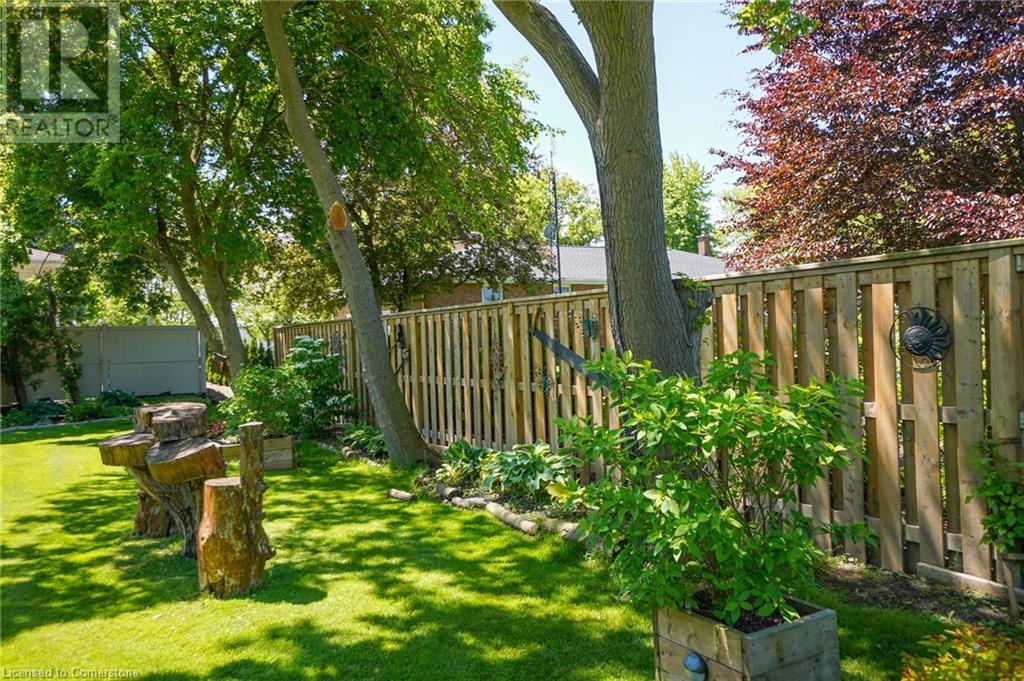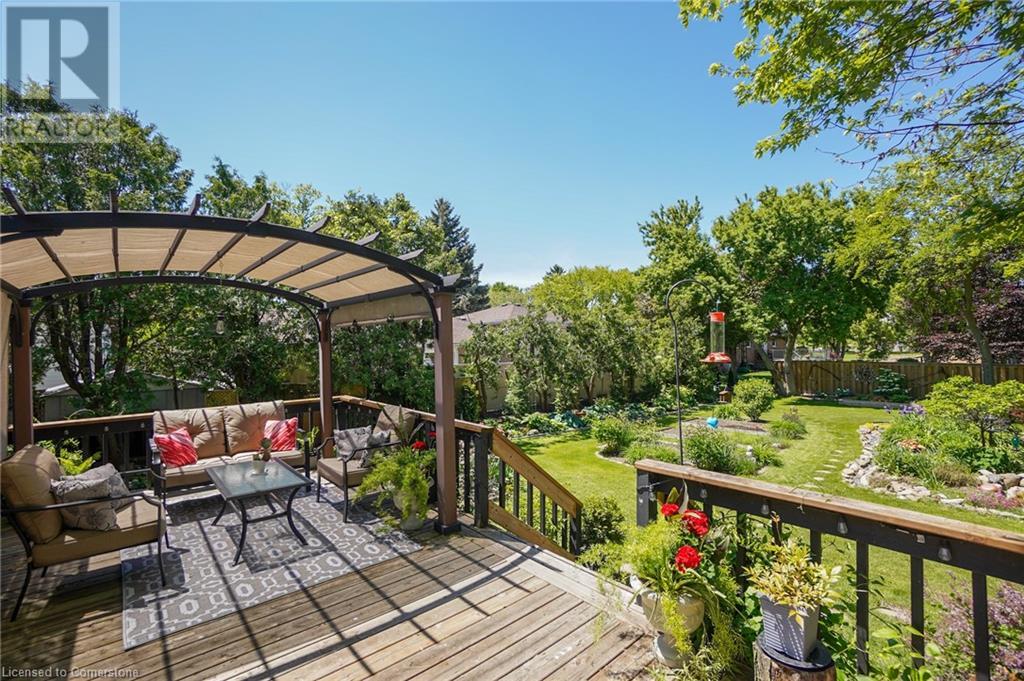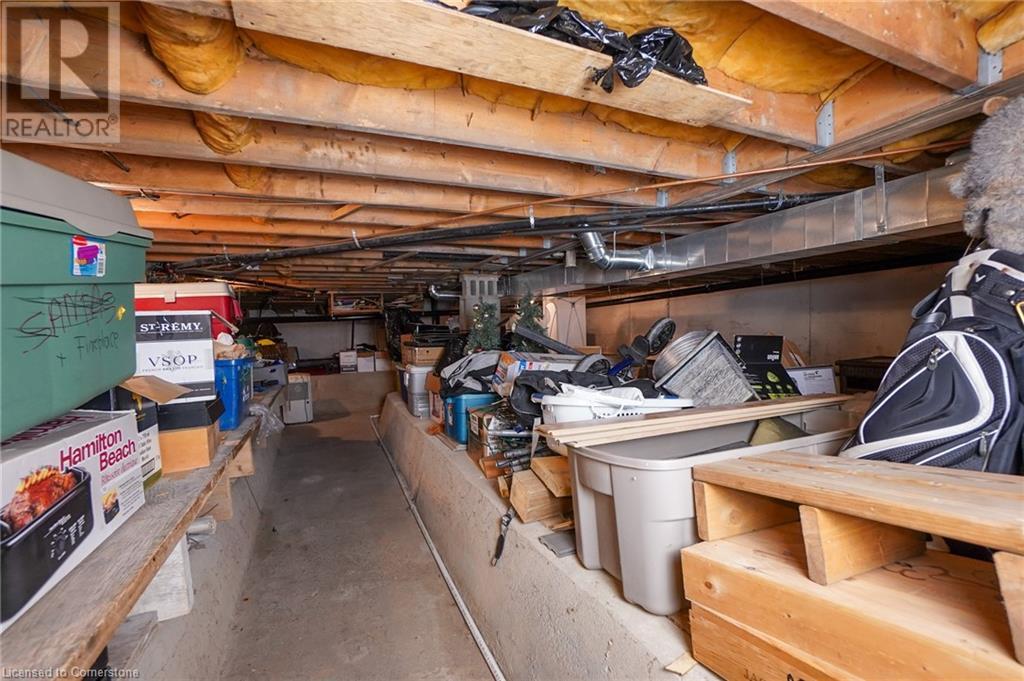3 Bedroom
2 Bathroom
1091 sqft
Bungalow
Central Air Conditioning
Forced Air
Landscaped
$549,999
This beautifully upgraded bungalow offers the perfect mix of country charm and city convenience. Set on a generous, professionally landscaped lot, you'll love the mature trees, vibrant gardens, and multiple custom decks—ideal for relaxing or entertaining. Inside, the home features modern updates throughout, including renovated bathrooms, updated flooring, and a refreshed kitchen with new granite counter tops. The spacious layout is warm and inviting, perfect for families, retirees, or anyone seeking peaceful living with easy access to local amenities. With lots of upgrades and valuable inclusions, this move-in-ready gem is a rare find. Enjoy the tranquility of country living without leaving the city. (id:59646)
Property Details
|
MLS® Number
|
40735189 |
|
Property Type
|
Single Family |
|
Equipment Type
|
Water Heater |
|
Features
|
Country Residential, Automatic Garage Door Opener |
|
Parking Space Total
|
7 |
|
Rental Equipment Type
|
Water Heater |
Building
|
Bathroom Total
|
2 |
|
Bedrooms Above Ground
|
3 |
|
Bedrooms Total
|
3 |
|
Appliances
|
Dishwasher, Dryer, Microwave, Refrigerator, Stove, Washer, Hood Fan, Garage Door Opener |
|
Architectural Style
|
Bungalow |
|
Basement Development
|
Unfinished |
|
Basement Type
|
Crawl Space (unfinished) |
|
Construction Style Attachment
|
Detached |
|
Cooling Type
|
Central Air Conditioning |
|
Exterior Finish
|
Brick |
|
Half Bath Total
|
1 |
|
Heating Type
|
Forced Air |
|
Stories Total
|
1 |
|
Size Interior
|
1091 Sqft |
|
Type
|
House |
|
Utility Water
|
Municipal Water |
Parking
Land
|
Access Type
|
Road Access |
|
Acreage
|
No |
|
Landscape Features
|
Landscaped |
|
Sewer
|
Municipal Sewage System |
|
Size Depth
|
183 Ft |
|
Size Frontage
|
80 Ft |
|
Size Total Text
|
Under 1/2 Acre |
|
Zoning Description
|
R2 |
Rooms
| Level |
Type |
Length |
Width |
Dimensions |
|
Main Level |
Bedroom |
|
|
8'9'' x 9'7'' |
|
Main Level |
Bedroom |
|
|
8'7'' x 12'9'' |
|
Main Level |
Primary Bedroom |
|
|
12'7'' x 11'4'' |
|
Main Level |
Full Bathroom |
|
|
11'4'' x 9'2'' |
|
Main Level |
Foyer |
|
|
12'0'' x 3'7'' |
|
Main Level |
Dining Room |
|
|
9'6'' x 12'8'' |
|
Main Level |
2pc Bathroom |
|
|
Measurements not available |
|
Main Level |
Kitchen |
|
|
11'10'' x 12'3'' |
|
Main Level |
Living Room |
|
|
24'0'' x 12'2'' |
https://www.realtor.ca/real-estate/28384956/961-hale-street-stoney-point






