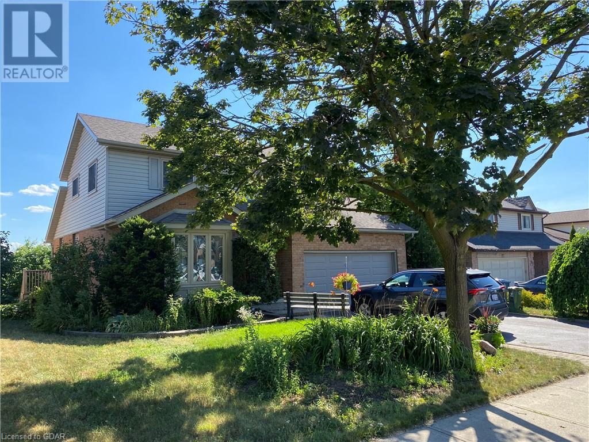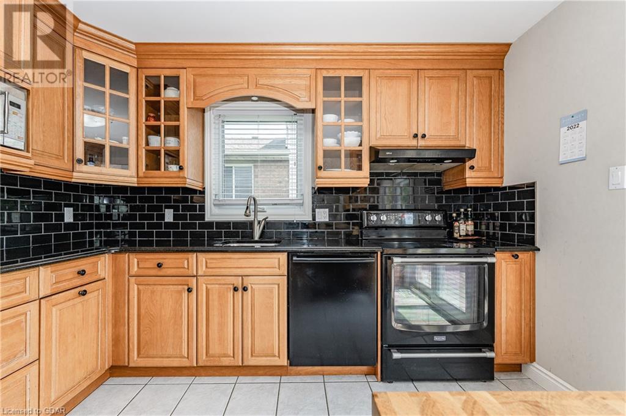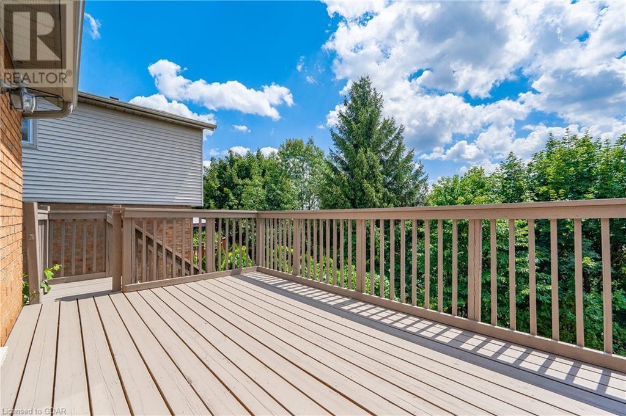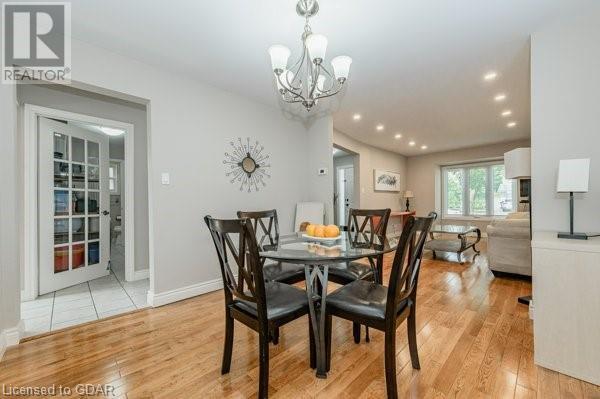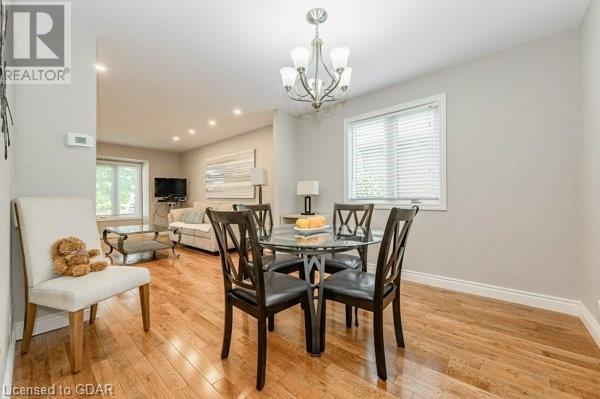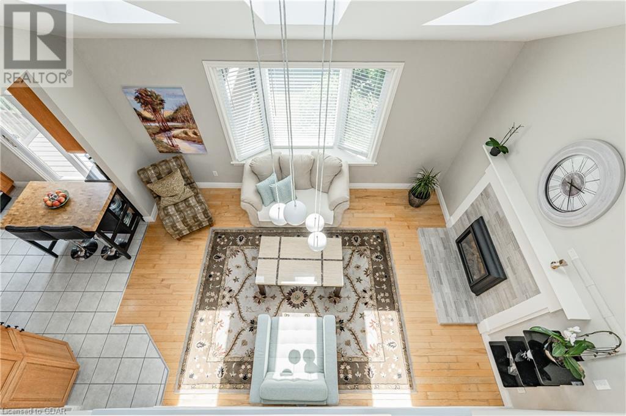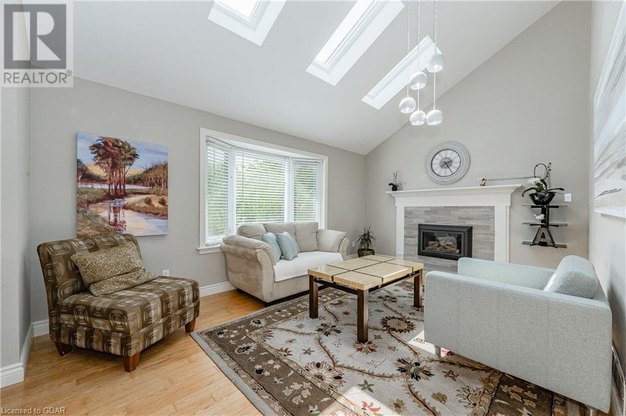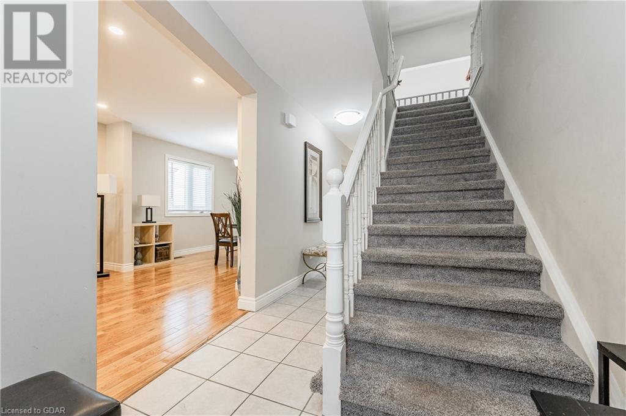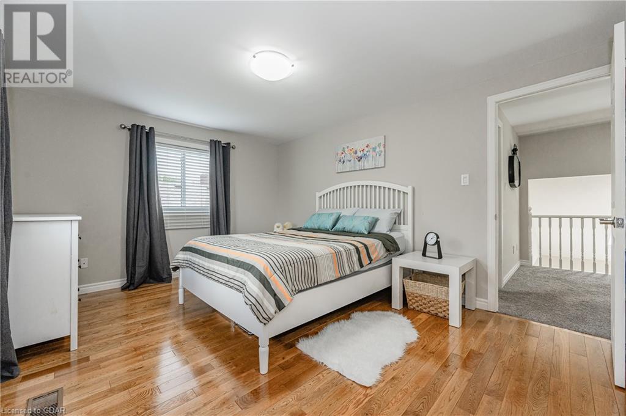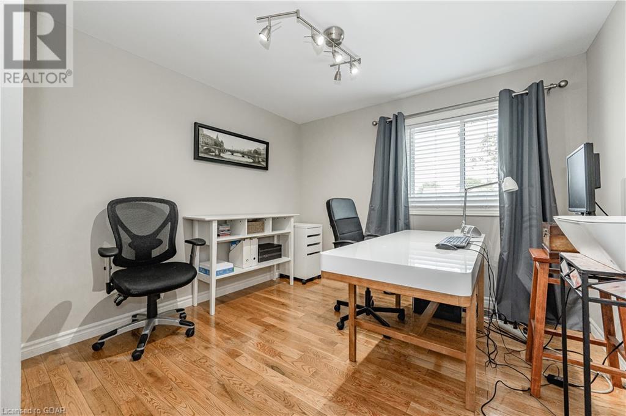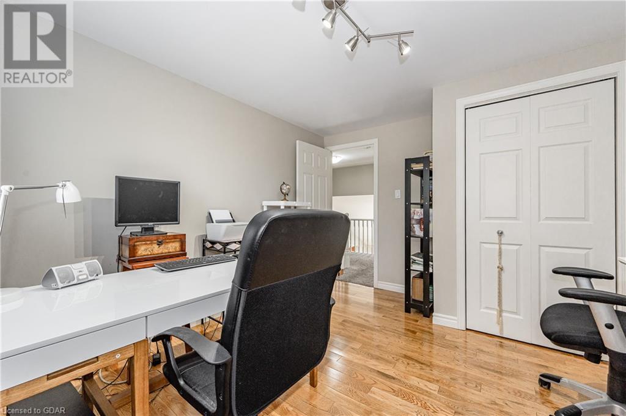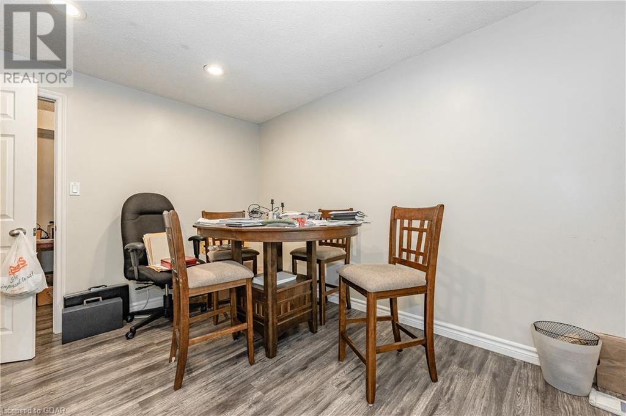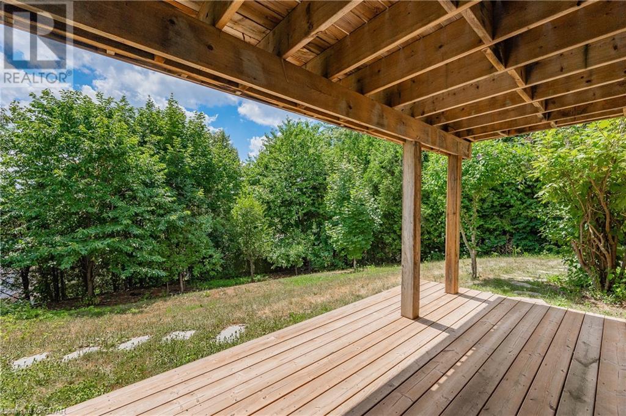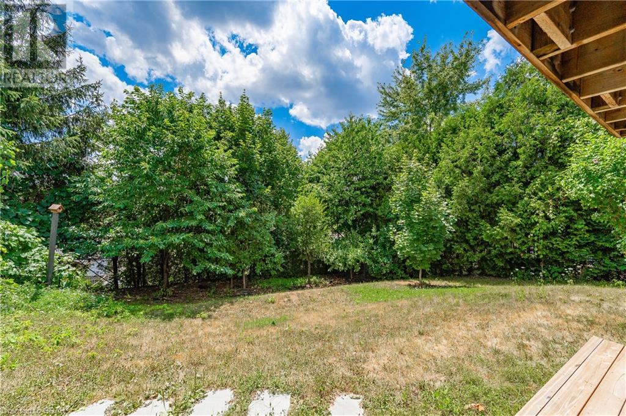4 Bedroom
3 Bathroom
1615
2 Level
Central Air Conditioning
Forced Air
$979,000
The main floor boasts formal living and dining rooms, both with gorgeous hardwood flooring. Perfect for entertaining guests and family. Get comfortable in the family room with the cozy gas fireplace to enjoy. We have hardwood floors also plus the vaulted ceiling with 3 skylights to let that sunshine pour in! Gorgeous kitchen with beautiful cabinetry and counter tops, tile back splash, and the cool kitchen table will stay as will the fridge, stove, and built-in dishwasher. What is also great about the kitchen is the sliding glass doors to the elevated deck with great views of the stunning sunsets. The bedrooms on the 2nd floor all enjoy lovely hardwood flooring and at the top of the landing you can overlook the family room and capture the sunshine from the sky lights. The convenient main floor laundry provides access to the 2-car garage. There is a main floor laundry and yes, the washer and dryer stay and there is also a 2-piece powder room on the main floor. The finished basement has an inlaw-suite that enjoys a living room, a bedroom with large window and in bedroom is basement level laundry, a 3-piece bathroom and an eatin kitchen! The walkout basement takes you out to the lower deck area where people can BBQ and enjoy the backyard! The backyard is fully fenced and boasts an apple tree and cherry trees the fenced yard is also wonderful place for the kids to run around and have fun. This is an excellent area of Guelph it's close to schools, shopping, transit, sports facilities, and parks! Come have a look !! (id:43844)
Property Details
|
MLS® Number
|
40431399 |
|
Property Type
|
Single Family |
|
Amenities Near By
|
Park, Place Of Worship, Playground, Public Transit, Schools, Shopping |
|
Community Features
|
Quiet Area |
|
Equipment Type
|
Water Heater |
|
Features
|
Park/reserve, Paved Driveway, Skylight, Automatic Garage Door Opener, In-law Suite |
|
Rental Equipment Type
|
Water Heater |
Building
|
Bathroom Total
|
3 |
|
Bedrooms Above Ground
|
3 |
|
Bedrooms Below Ground
|
1 |
|
Bedrooms Total
|
4 |
|
Appliances
|
Central Vacuum, Dishwasher, Dryer, Refrigerator, Stove, Water Softener, Washer, Window Coverings, Garage Door Opener |
|
Architectural Style
|
2 Level |
|
Basement Development
|
Finished |
|
Basement Type
|
Full (finished) |
|
Construction Style Attachment
|
Detached |
|
Cooling Type
|
Central Air Conditioning |
|
Exterior Finish
|
Aluminum Siding, Brick |
|
Fire Protection
|
Smoke Detectors |
|
Foundation Type
|
Poured Concrete |
|
Half Bath Total
|
1 |
|
Heating Type
|
Forced Air |
|
Stories Total
|
2 |
|
Size Interior
|
1615 |
|
Type
|
House |
|
Utility Water
|
Municipal Water |
Parking
Land
|
Acreage
|
No |
|
Fence Type
|
Fence |
|
Land Amenities
|
Park, Place Of Worship, Playground, Public Transit, Schools, Shopping |
|
Sewer
|
Municipal Sewage System |
|
Size Frontage
|
54 Ft |
|
Size Total Text
|
Under 1/2 Acre |
|
Zoning Description
|
R1b |
Rooms
| Level |
Type |
Length |
Width |
Dimensions |
|
Second Level |
4pc Bathroom |
|
|
Measurements not available |
|
Second Level |
Bedroom |
|
|
12'0'' x 10'3'' |
|
Second Level |
Bedroom |
|
|
10'11'' x 8'11'' |
|
Second Level |
Primary Bedroom |
|
|
14'8'' x 11'3'' |
|
Basement |
Utility Room |
|
|
10'7'' x 7'9'' |
|
Basement |
3pc Bathroom |
|
|
Measurements not available |
|
Basement |
Bedroom |
|
|
13'5'' x 11'5'' |
|
Basement |
Den |
|
|
8'1'' x 5'4'' |
|
Basement |
Kitchen |
|
|
13'10'' x 10'5'' |
|
Basement |
Recreation Room |
|
|
11'5'' x 10'3'' |
|
Main Level |
Laundry Room |
|
|
Measurements not available |
|
Main Level |
2pc Bathroom |
|
|
Measurements not available |
|
Main Level |
Family Room |
|
|
17'2'' x 11'6'' |
|
Main Level |
Kitchen |
|
|
11'6'' x 10'10'' |
|
Main Level |
Dining Room |
|
|
10'8'' x 10'4'' |
|
Main Level |
Living Room |
|
|
17'7'' x 11'3'' |
https://www.realtor.ca/real-estate/25674863/96-pinnacle-crescent-guelph

