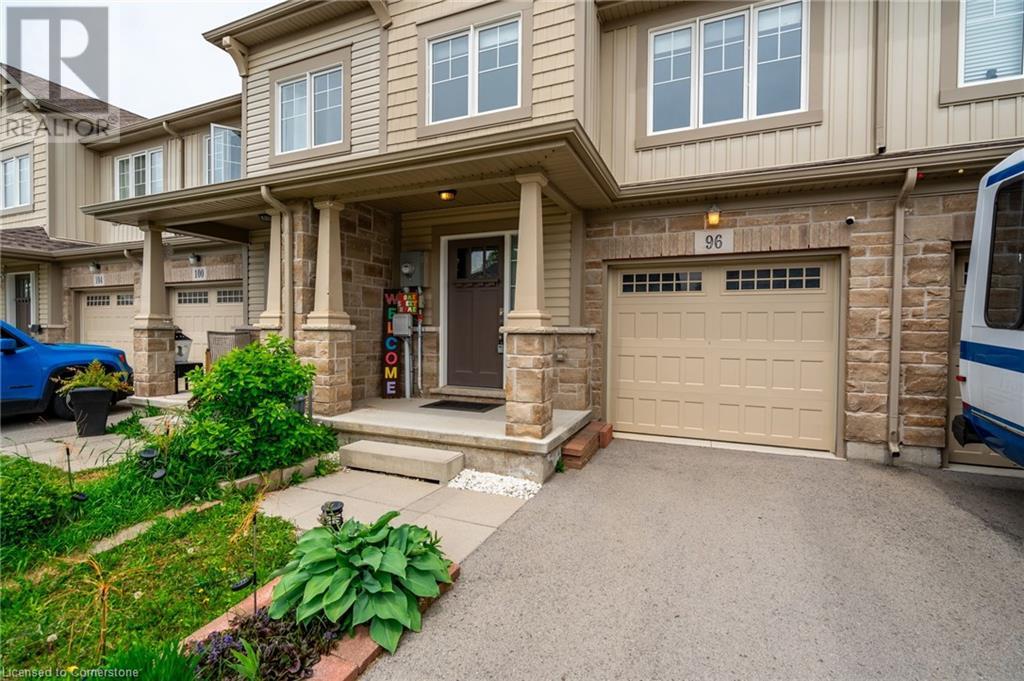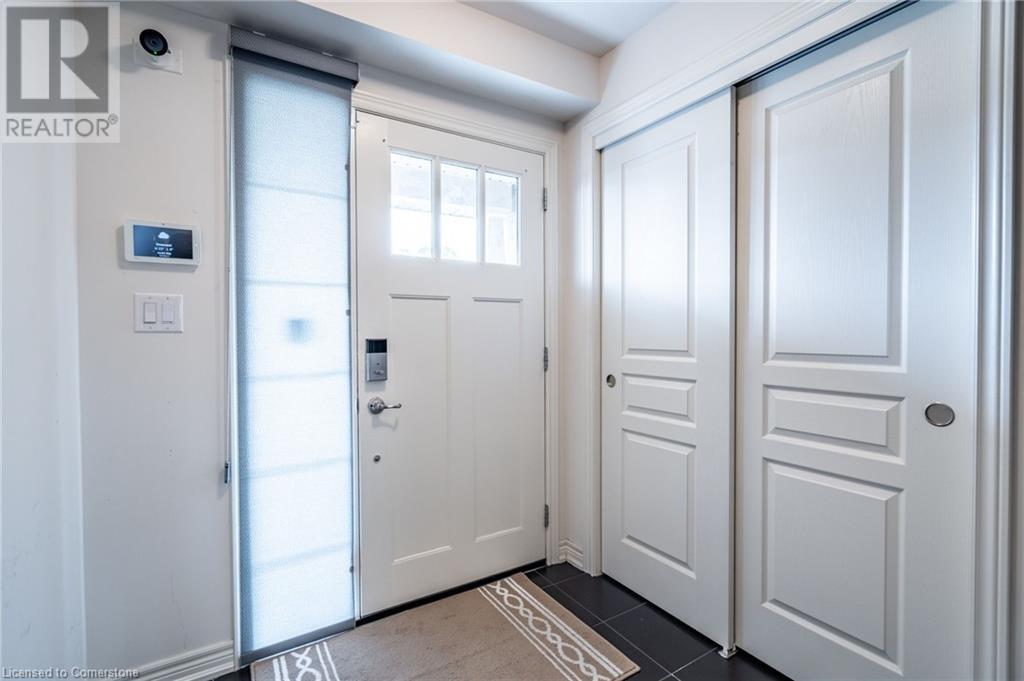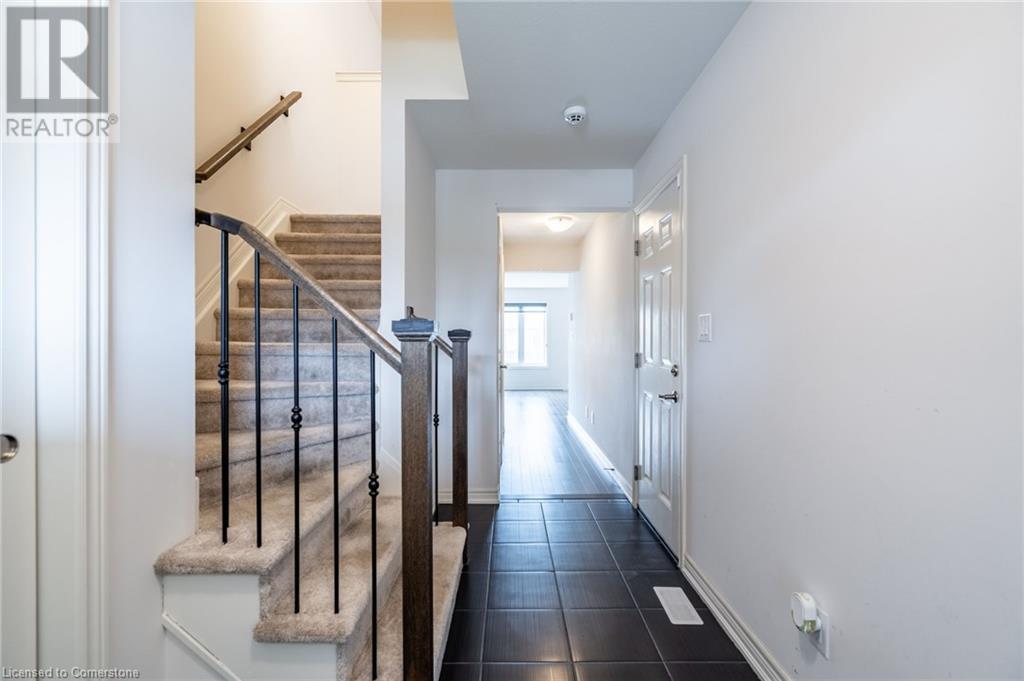3 Bedroom
3 Bathroom
1455 sqft
2 Level
Central Air Conditioning
$629,900
Welcome to 96 Monarch Street in the heart of Welland a beautifully built freehold townhome by Mountainview Homes in 2018. This modern and meticulously maintained property offers the perfect blend of style, comfort, and functionality. Featuring 3 spacious bedrooms and 2.5 baths, including a bright and airy open-concept main floor, this home is ideal for families, professionals, or investors alike. The kitchen boasts contemporary cabinetry, ample counter space, that opens to the dining and living areas perfect for entertaining. Upstairs, you'll find a generous primary bedroom with a walk-in closet, along with two additional bedrooms and a full bath. The unspoiled basement offers great potential for customization or in-law capability. Enjoy the convenience of an attached garage with inside entry, second-floor laundry, and a private backyard with no rear neighbours. Located in a quiet, family-friendly neighbourhood close to schools, parks, shopping, and highway access, this move-in-ready home is a fantastic opportunity. Don't miss your chance to own a quality-built Mountainview townhome in one of Welland's most desirable areas. (id:59646)
Property Details
|
MLS® Number
|
40736151 |
|
Property Type
|
Single Family |
|
Amenities Near By
|
Golf Nearby, Park, Place Of Worship, Public Transit, Schools, Shopping |
|
Community Features
|
Community Centre, School Bus |
|
Equipment Type
|
Water Heater |
|
Features
|
Paved Driveway |
|
Parking Space Total
|
2 |
|
Rental Equipment Type
|
Water Heater |
Building
|
Bathroom Total
|
3 |
|
Bedrooms Above Ground
|
3 |
|
Bedrooms Total
|
3 |
|
Appliances
|
Dishwasher, Dryer, Refrigerator, Stove, Washer, Microwave Built-in |
|
Architectural Style
|
2 Level |
|
Basement Development
|
Partially Finished |
|
Basement Type
|
Full (partially Finished) |
|
Constructed Date
|
2018 |
|
Construction Style Attachment
|
Attached |
|
Cooling Type
|
Central Air Conditioning |
|
Exterior Finish
|
Brick, Brick Veneer, Vinyl Siding |
|
Half Bath Total
|
1 |
|
Heating Fuel
|
Natural Gas |
|
Stories Total
|
2 |
|
Size Interior
|
1455 Sqft |
|
Type
|
Row / Townhouse |
|
Utility Water
|
Municipal Water |
Parking
Land
|
Access Type
|
Road Access, Highway Access |
|
Acreage
|
No |
|
Land Amenities
|
Golf Nearby, Park, Place Of Worship, Public Transit, Schools, Shopping |
|
Sewer
|
Municipal Sewage System |
|
Size Depth
|
109 Ft |
|
Size Frontage
|
20 Ft |
|
Size Total Text
|
Under 1/2 Acre |
|
Zoning Description
|
Rl2-48 |
Rooms
| Level |
Type |
Length |
Width |
Dimensions |
|
Second Level |
Bedroom |
|
|
9'3'' x 14'6'' |
|
Second Level |
Bedroom |
|
|
9'2'' x 10'10'' |
|
Second Level |
Primary Bedroom |
|
|
9'10'' x 14'0'' |
|
Second Level |
4pc Bathroom |
|
|
9'10'' x 5'2'' |
|
Basement |
Utility Room |
|
|
7'11'' x 6'2'' |
|
Basement |
Recreation Room |
|
|
27'9'' x 11'3'' |
|
Basement |
3pc Bathroom |
|
|
7'2'' x 8'0'' |
|
Main Level |
2pc Bathroom |
|
|
4'11'' x 4'7'' |
|
Main Level |
Living Room |
|
|
16'2'' x 8'10'' |
|
Main Level |
Dining Room |
|
|
5'3'' x 9'10'' |
|
Main Level |
Kitchen |
|
|
11'0'' x 9'10'' |
https://www.realtor.ca/real-estate/28401658/96-monarch-street-welland



























