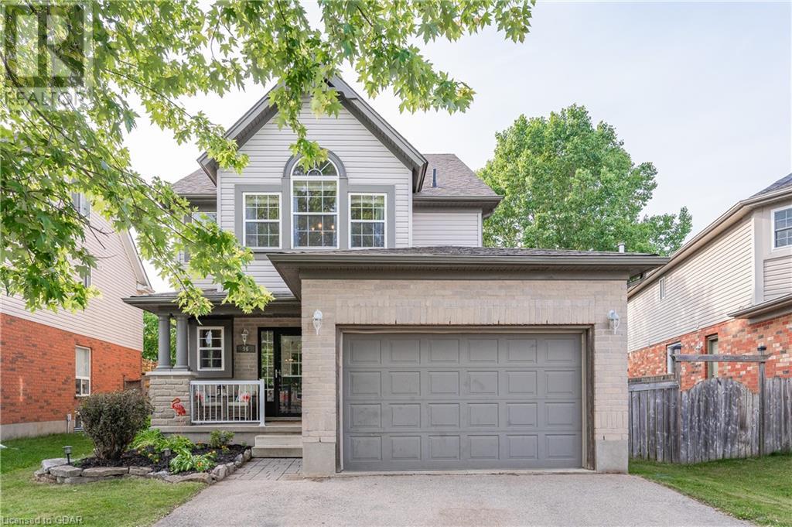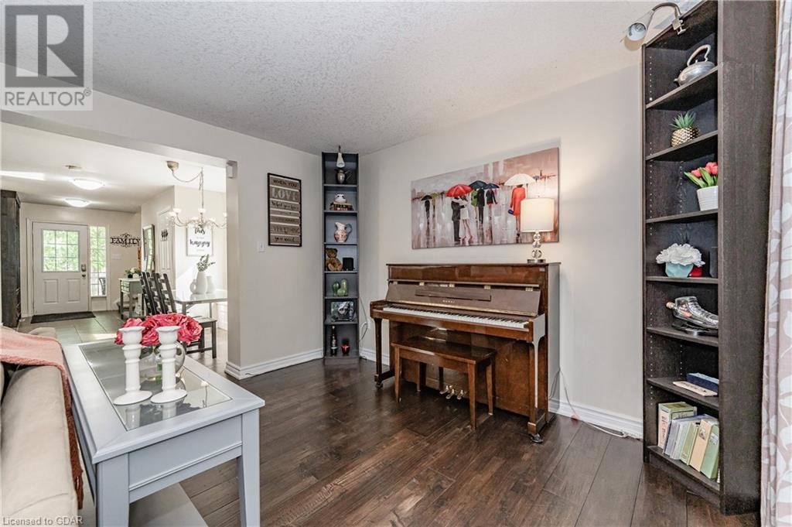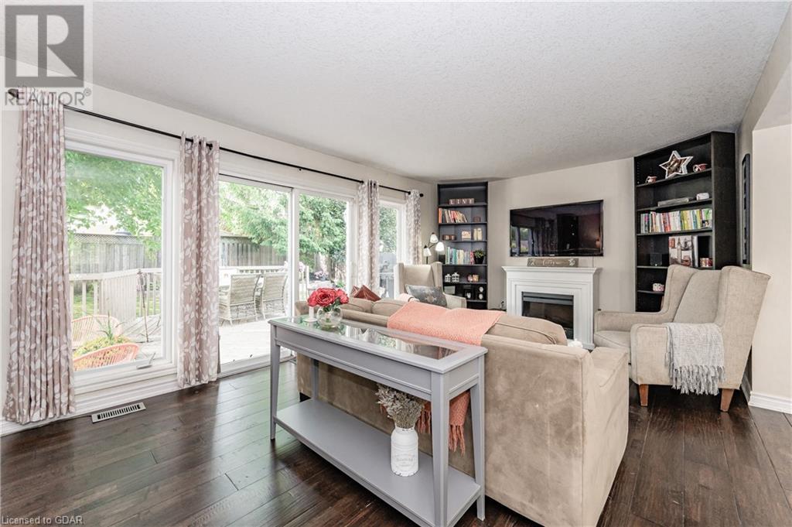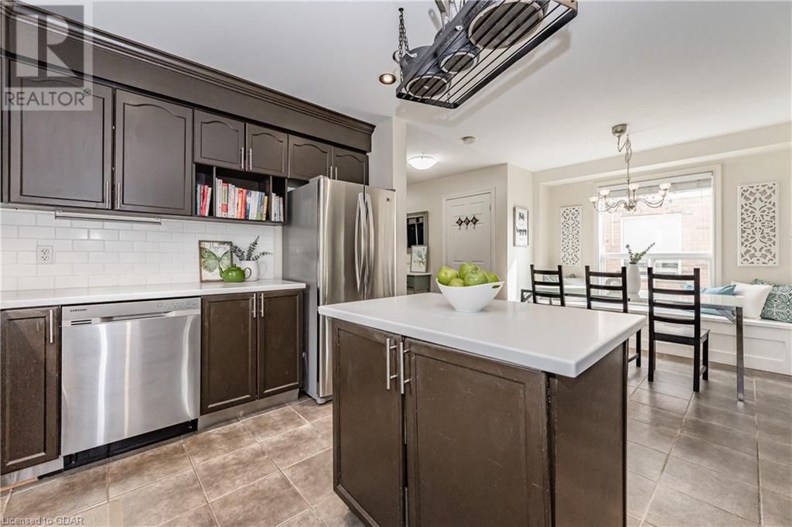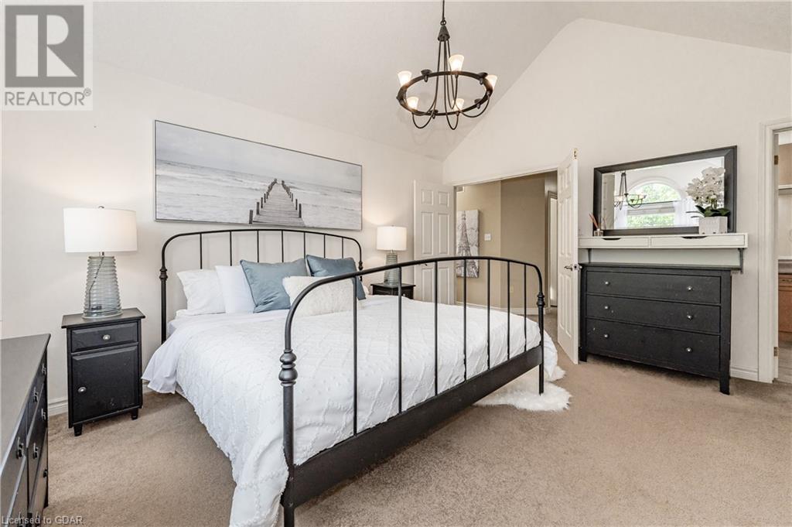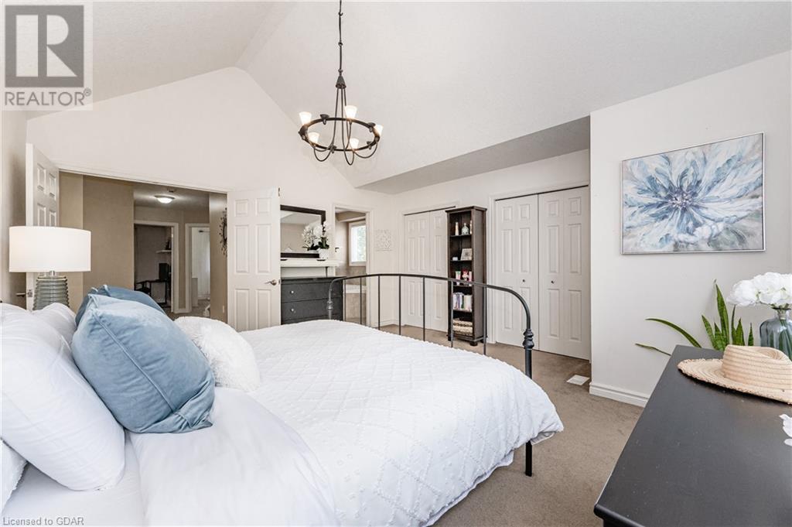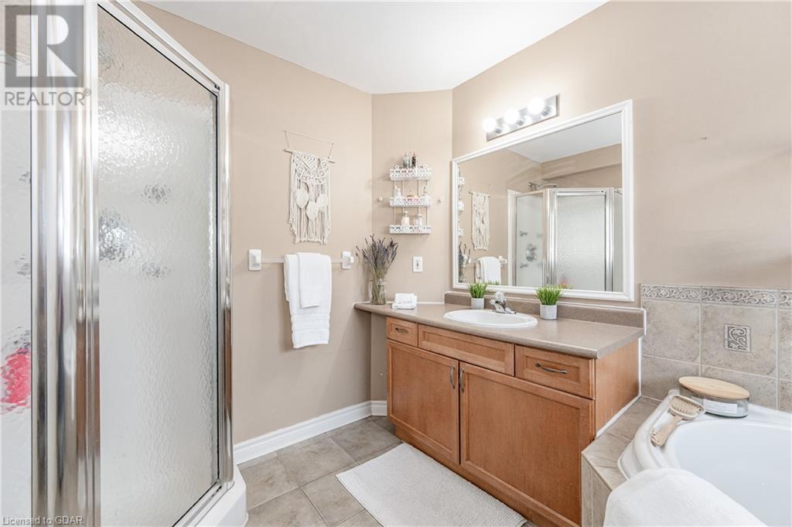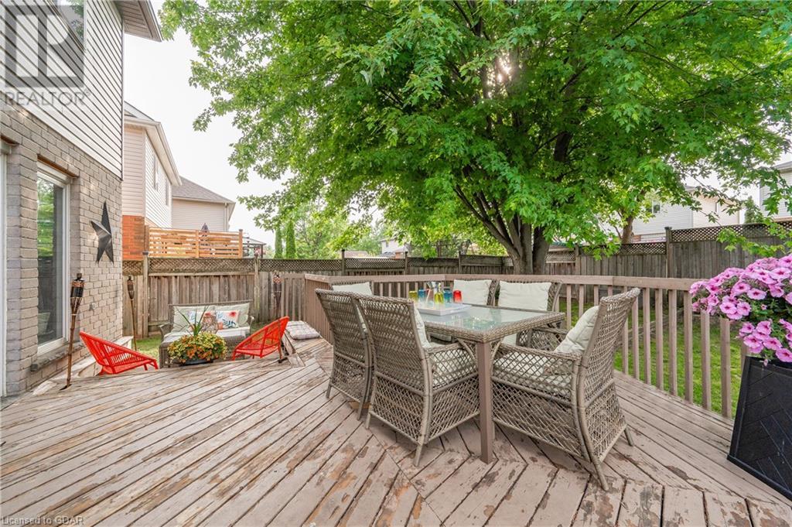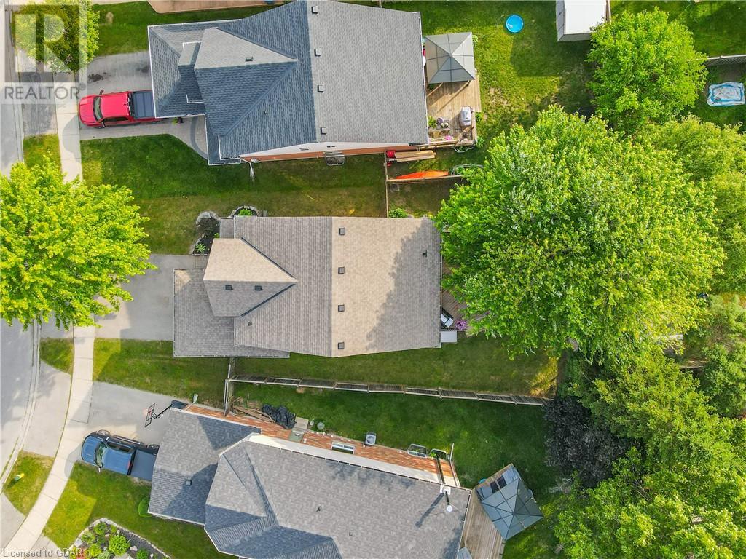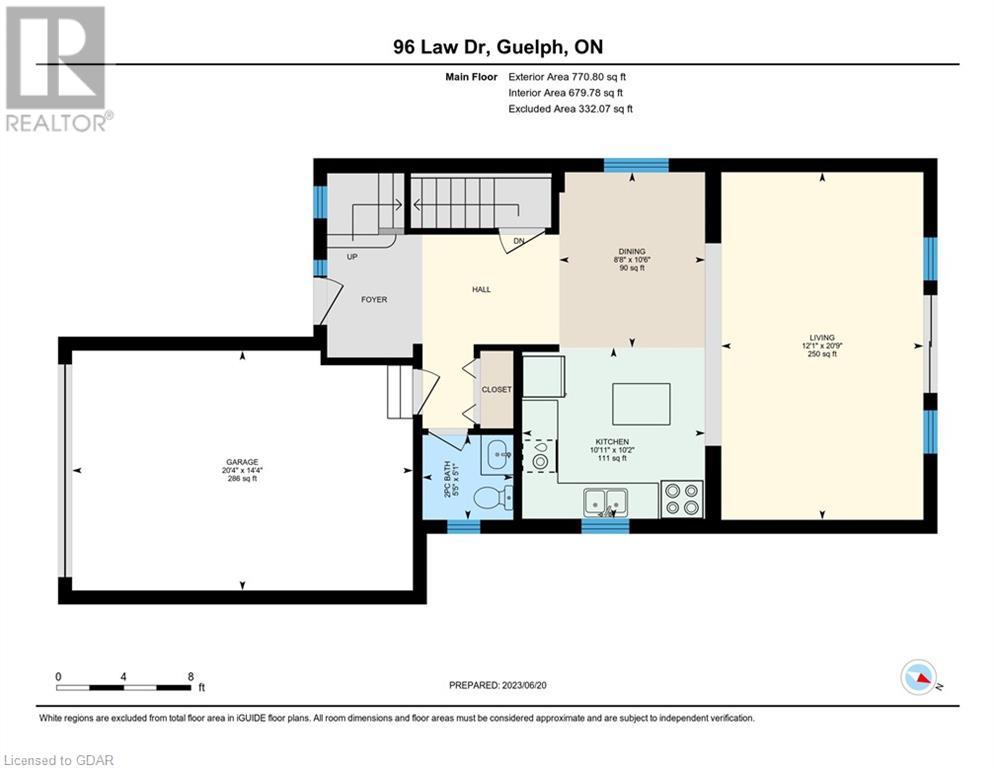3 Bedroom
3 Bathroom
1998
Fireplace
Central Air Conditioning
Forced Air
$899,900
Welcome to 96 Law Drive, a beautiful, family home tucked away in Guelph's popular east side near schools and parks. This ideal home offers everything you need and more - such as a finished loft on the third level for another bedroom/office/play room, three great bedrooms including a dreamy master bedroom with large windows, vaulted ceiling, double closets and an ensuite with jetted tub. If that isn't enough, the main floor is open and inviting creating an ideal space for a busy family or for entertaining, and the basement rec room is all ready to go for movie nights! Come and appreciate this bright and airy home, particularly the the wall of windows off the living room offering a full view of the pretty and well-shaded backyard, which is fully fenced and a great space for family fun. Major updates such as roof, furnace and a/c have been completed. Offers are welcome anytime. Come see it, love it, buy it! (id:43844)
Property Details
|
MLS® Number
|
40439913 |
|
Property Type
|
Single Family |
|
Amenities Near By
|
Playground, Public Transit, Schools |
Building
|
Bathroom Total
|
3 |
|
Bedrooms Above Ground
|
3 |
|
Bedrooms Total
|
3 |
|
Appliances
|
Central Vacuum, Dishwasher, Dryer, Refrigerator, Stove, Water Softener, Washer, Hood Fan, Window Coverings |
|
Basement Development
|
Finished |
|
Basement Type
|
Full (finished) |
|
Constructed Date
|
2004 |
|
Construction Style Attachment
|
Detached |
|
Cooling Type
|
Central Air Conditioning |
|
Exterior Finish
|
Brick, Vinyl Siding |
|
Fireplace Fuel
|
Electric |
|
Fireplace Present
|
Yes |
|
Fireplace Total
|
1 |
|
Fireplace Type
|
Other - See Remarks |
|
Foundation Type
|
Poured Concrete |
|
Half Bath Total
|
1 |
|
Heating Fuel
|
Natural Gas |
|
Heating Type
|
Forced Air |
|
Stories Total
|
3 |
|
Size Interior
|
1998 |
|
Type
|
House |
|
Utility Water
|
Municipal Water |
Parking
Land
|
Acreage
|
No |
|
Fence Type
|
Fence |
|
Land Amenities
|
Playground, Public Transit, Schools |
|
Sewer
|
Municipal Sewage System |
|
Size Depth
|
115 Ft |
|
Size Frontage
|
37 Ft |
|
Size Total Text
|
Under 1/2 Acre |
|
Zoning Description
|
R.1b |
Rooms
| Level |
Type |
Length |
Width |
Dimensions |
|
Second Level |
4pc Bathroom |
|
|
Measurements not available |
|
Second Level |
Bedroom |
|
|
10'6'' x 10'3'' |
|
Second Level |
Bedroom |
|
|
11'4'' x 10'6'' |
|
Second Level |
Full Bathroom |
|
|
Measurements not available |
|
Second Level |
Primary Bedroom |
|
|
15'8'' x 14'10'' |
|
Third Level |
Loft |
|
|
21'4'' x 11'4'' |
|
Basement |
Cold Room |
|
|
10'2'' x 4'5'' |
|
Basement |
Utility Room |
|
|
12'7'' x 12'5'' |
|
Basement |
Recreation Room |
|
|
20'0'' x 18'9'' |
|
Main Level |
2pc Bathroom |
|
|
Measurements not available |
|
Main Level |
Family Room |
|
|
20'9'' x 12'1'' |
|
Main Level |
Dinette |
|
|
10'6'' x 8'8'' |
|
Main Level |
Kitchen |
|
|
10'11'' x 10'2'' |
https://www.realtor.ca/real-estate/25738305/96-law-drive-guelph

