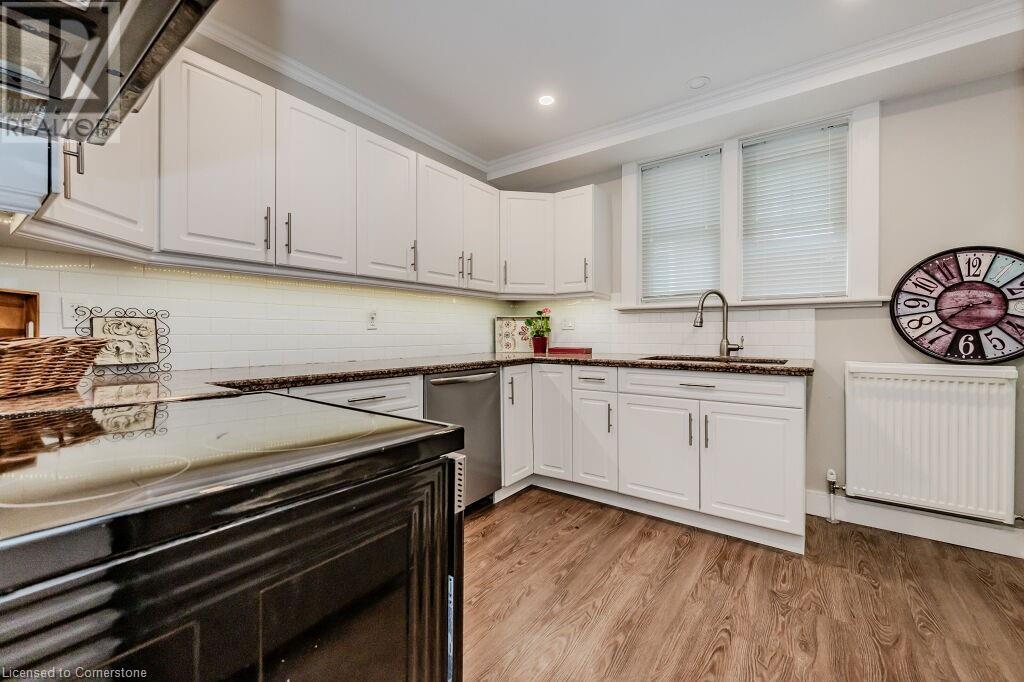2 Bedroom
2 Bathroom
895 sqft
None
Boiler, Other
$3,100 Monthly
Welcome to your future home, nestled on a tree-lined street among million-dollar properties in the heart of Uptown Waterloo. This stunning two-bedroom, two-bath unit is perfect for busy professionals looking to blend comfort with convenience. The spacious, open-concept living room invites you to relax after a long day or entertain friends with ease. Need a dedicated workspace? The generous dining room can easily double as your home office. With large windows throughout, the unit is bathed in ample natural light, creating a warm and inviting atmosphere in every room. You'll love the fully renovated kitchen featuring stainless steel appliances, granite countertops, and an abundance of storage, all within a nice open space that makes cooking a true pleasure. Both bedrooms offer ample space to unwind, while the updated bathroom adds a touch of luxury to your daily routine. Plus, the basement provides plenty of storage and a handy side entrance for added convenience. Have I mentioned you have your own in suite laundry? This home has it all. Located in a prime spot for Uptown living, you'll be just steps away from popular restaurants, the LRT, and both universities. The Landlord/Owner occupies the second unit of this well cared-for home. This is more than just a home—it's the lifestyle you've been waiting for! (id:59646)
Property Details
|
MLS® Number
|
40637810 |
|
Property Type
|
Single Family |
|
Amenities Near By
|
Hospital, Park, Place Of Worship, Playground, Public Transit, Schools, Shopping |
|
Community Features
|
Quiet Area |
|
Parking Space Total
|
1 |
Building
|
Bathroom Total
|
2 |
|
Bedrooms Above Ground
|
2 |
|
Bedrooms Total
|
2 |
|
Appliances
|
Dishwasher, Dryer, Refrigerator, Stove, Water Softener, Washer |
|
Basement Development
|
Unfinished |
|
Basement Type
|
Partial (unfinished) |
|
Constructed Date
|
1931 |
|
Construction Style Attachment
|
Detached |
|
Cooling Type
|
None |
|
Exterior Finish
|
Brick |
|
Half Bath Total
|
1 |
|
Heating Type
|
Boiler, Other |
|
Stories Total
|
3 |
|
Size Interior
|
895 Sqft |
|
Type
|
House |
|
Utility Water
|
Municipal Water |
Parking
Land
|
Acreage
|
No |
|
Land Amenities
|
Hospital, Park, Place Of Worship, Playground, Public Transit, Schools, Shopping |
|
Sewer
|
Municipal Sewage System |
|
Size Frontage
|
44 Ft |
|
Zoning Description
|
R4 |
Rooms
| Level |
Type |
Length |
Width |
Dimensions |
|
Basement |
2pc Bathroom |
|
|
8'5'' x 6'0'' |
|
Main Level |
Dining Room |
|
|
12'4'' x 10'2'' |
|
Main Level |
4pc Bathroom |
|
|
Measurements not available |
|
Main Level |
Living Room |
|
|
16'5'' x 12'4'' |
|
Main Level |
Bedroom |
|
|
11'6'' x 9'9'' |
|
Main Level |
Bedroom |
|
|
14'9'' x 10'2'' |
|
Main Level |
Kitchen |
|
|
10'7'' x 10'6'' |
https://www.realtor.ca/real-estate/27342982/96-john-street-w-unit-main-waterloo































