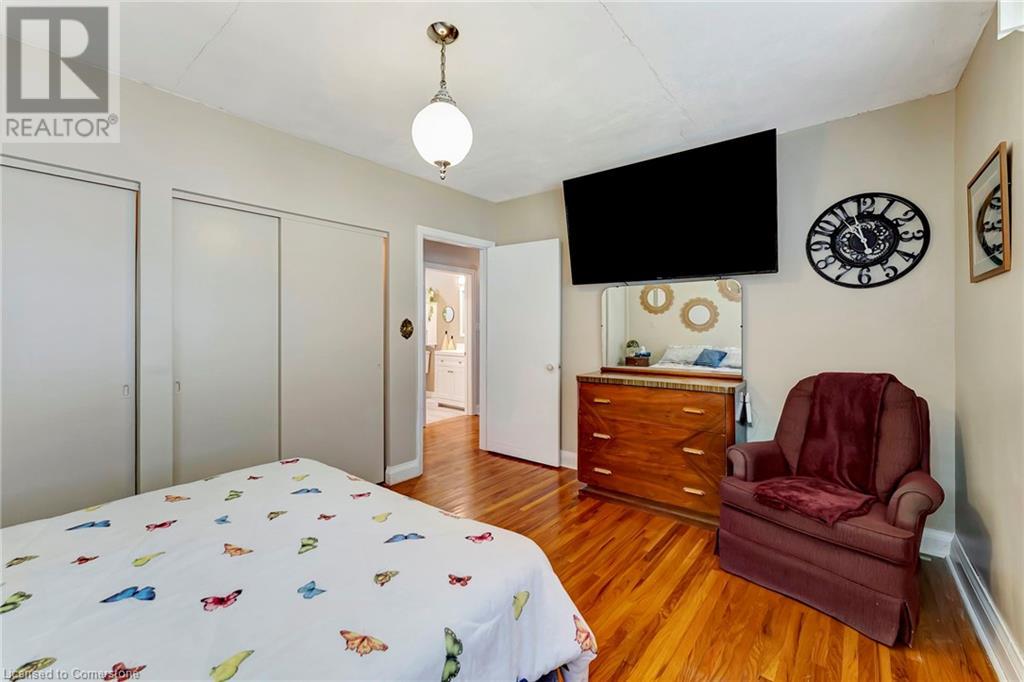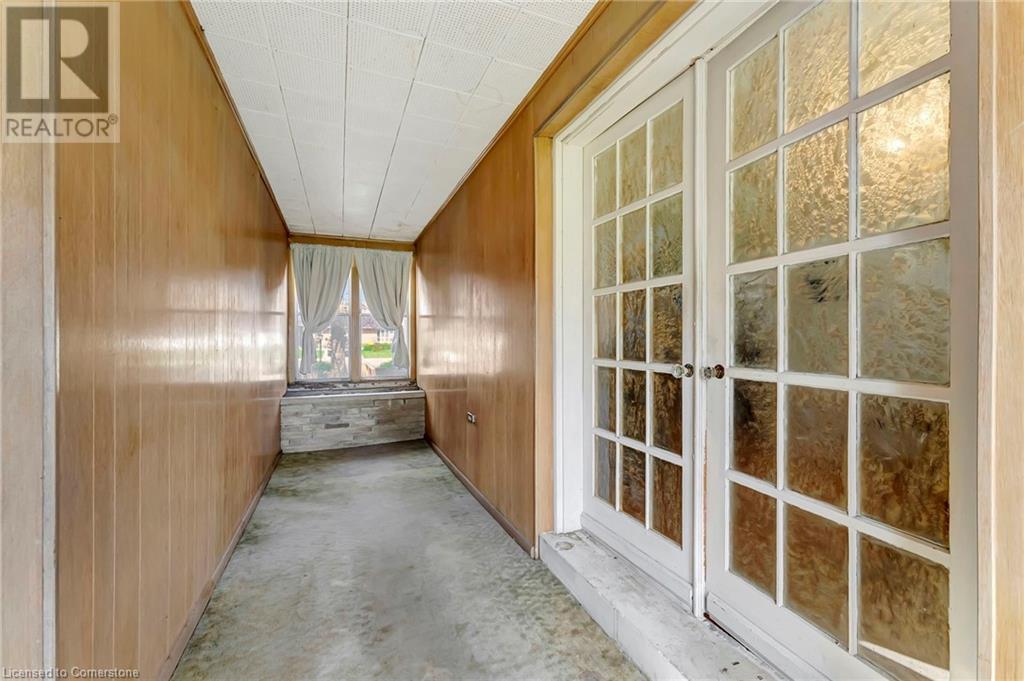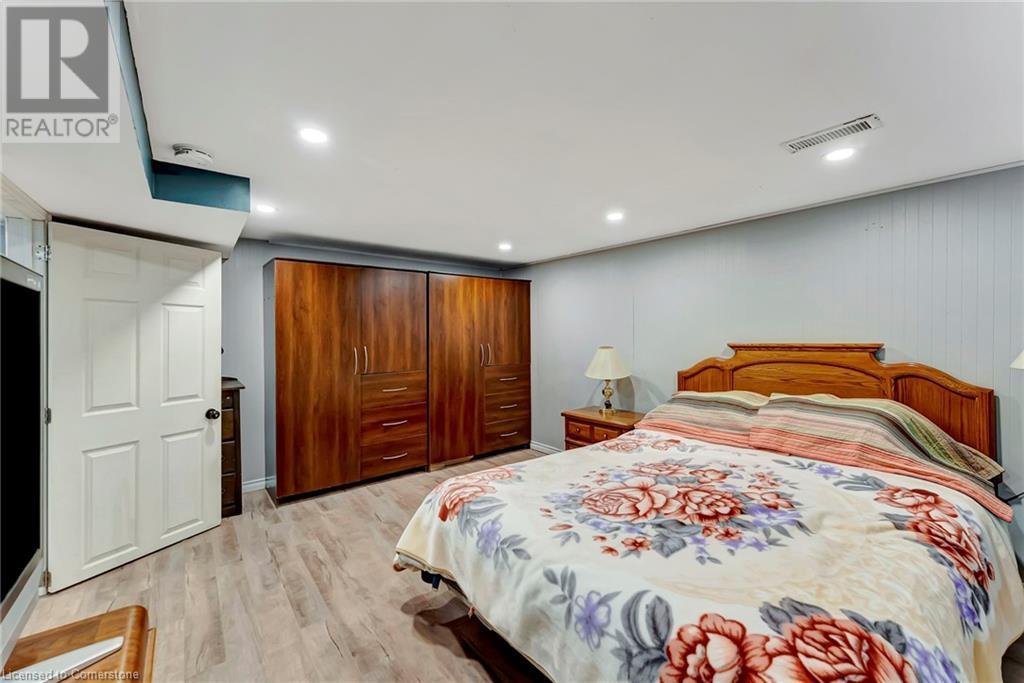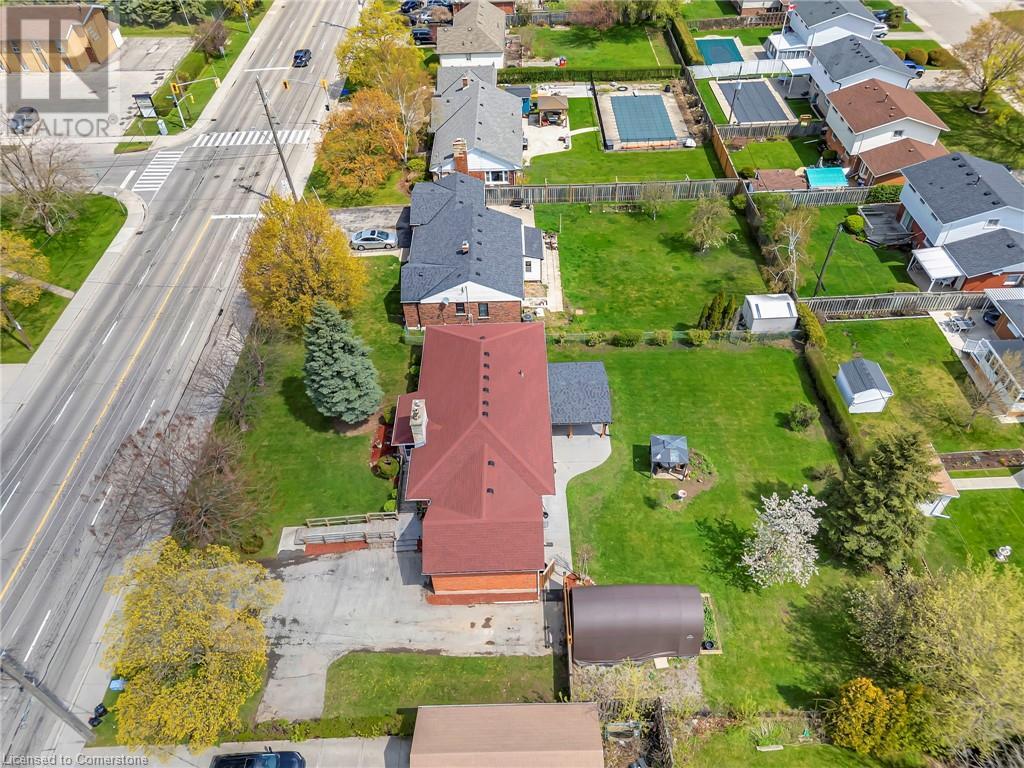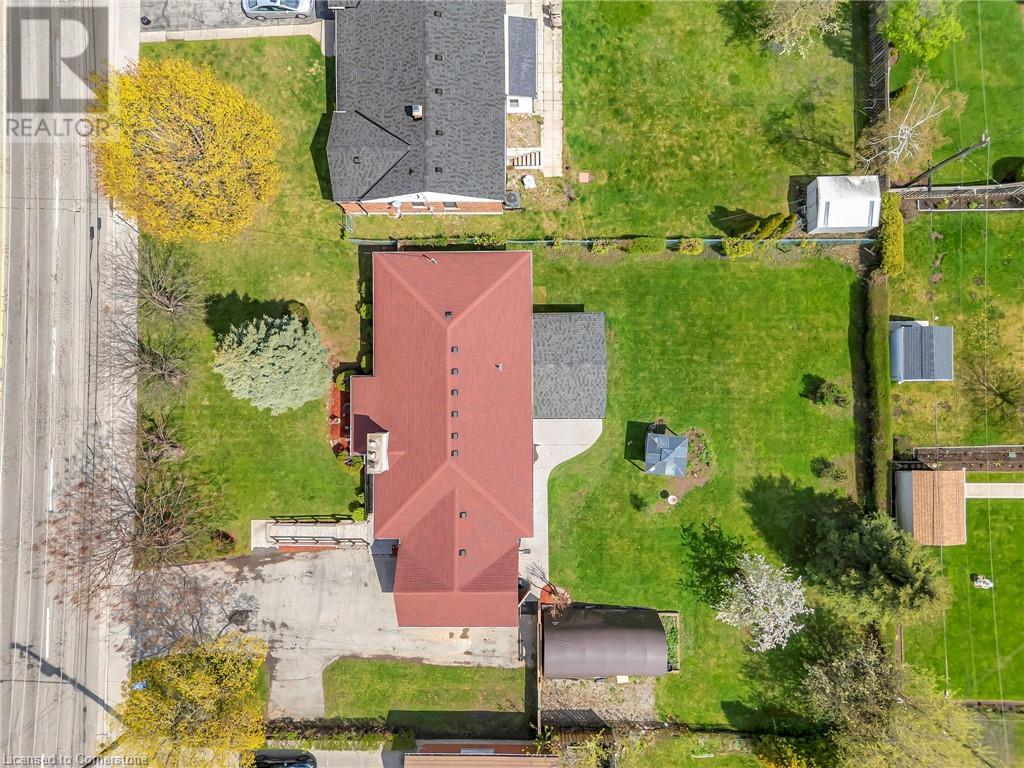4 Bedroom
2 Bathroom
1413 sqft
Bungalow
Central Air Conditioning
Forced Air
$959,900
THIS WELL CARED FOR ALL BRICK BUNGALOW OWNED BY THE SAME FAMILY SINCE 1967, SITUATED ON A 100X150 LOT, APPROX 1,413 SQFT LOCATED IN THE HEART OF STONEY CREEK. CLOSE TO ALL AMENITIES, SCHOOLS, PARKS, SHOPPING AND MORE. 3+1 BDRMS, 2 BATHS, LRG LIVING RM, LRG DINING RM, EAT IN KITCHEN, LAUNDRY SET UP ON MAIN LVL AND LOWER LVL. REAR DOOR OUT TO LARGE COVERED PORCH AREA AND PARK LIKE YARD GREAT FOR ENTERTAINING FAMILY AND FRIENDS. BASEMENT PROVIDES SEPARATE AREA WITH SECOND KITCHEN, LIVING RM, BEDROOM AND BATH, GREAT FOR LARGE FAMILY OR IN-LAW SITUATION. PERFECT BLEND OF COMFORT, CONVIENCE AND CHARM. DON'T MISS OUT ON THIS EXCEPTIONAL OPPORTUNITY. (id:59646)
Property Details
|
MLS® Number
|
40724859 |
|
Property Type
|
Single Family |
|
Neigbourhood
|
Corman |
|
Amenities Near By
|
Park, Public Transit, Shopping |
|
Community Features
|
High Traffic Area, Community Centre, School Bus |
|
Features
|
Visual Exposure |
|
Parking Space Total
|
7 |
Building
|
Bathroom Total
|
2 |
|
Bedrooms Above Ground
|
3 |
|
Bedrooms Below Ground
|
1 |
|
Bedrooms Total
|
4 |
|
Appliances
|
Refrigerator, Stove, Window Coverings |
|
Architectural Style
|
Bungalow |
|
Basement Development
|
Partially Finished |
|
Basement Type
|
Full (partially Finished) |
|
Construction Style Attachment
|
Detached |
|
Cooling Type
|
Central Air Conditioning |
|
Exterior Finish
|
Brick |
|
Heating Fuel
|
Natural Gas |
|
Heating Type
|
Forced Air |
|
Stories Total
|
1 |
|
Size Interior
|
1413 Sqft |
|
Type
|
House |
|
Utility Water
|
Municipal Water |
Parking
Land
|
Access Type
|
Road Access, Highway Access |
|
Acreage
|
No |
|
Land Amenities
|
Park, Public Transit, Shopping |
|
Sewer
|
Municipal Sewage System |
|
Size Depth
|
150 Ft |
|
Size Frontage
|
100 Ft |
|
Size Total Text
|
Under 1/2 Acre |
|
Zoning Description
|
R1 |
Rooms
| Level |
Type |
Length |
Width |
Dimensions |
|
Basement |
3pc Bathroom |
|
|
9'4'' x 3'3'' |
|
Basement |
Recreation Room |
|
|
19'1'' x 12'2'' |
|
Basement |
Bedroom |
|
|
15'6'' x 11'4'' |
|
Basement |
Kitchen |
|
|
11'5'' x 8'7'' |
|
Main Level |
3pc Bathroom |
|
|
8'8'' x 5'1'' |
|
Main Level |
Primary Bedroom |
|
|
14'2'' x 10'7'' |
|
Main Level |
Bedroom |
|
|
13'9'' x 8'8'' |
|
Main Level |
Bedroom |
|
|
10'7'' x 8'4'' |
|
Main Level |
Eat In Kitchen |
|
|
13'1'' x 10'10'' |
|
Main Level |
Dining Room |
|
|
11'1'' x 9'3'' |
|
Main Level |
Living Room |
|
|
25'10'' x 12'8'' |
|
Main Level |
Foyer |
|
|
5'9'' x 4'1'' |
https://www.realtor.ca/real-estate/28260938/96-gray-road-stoney-creek
















