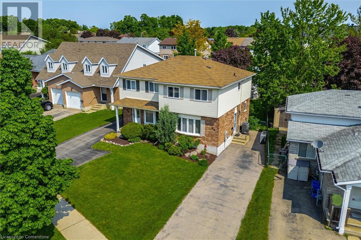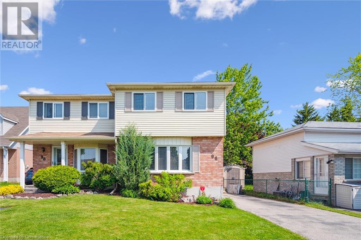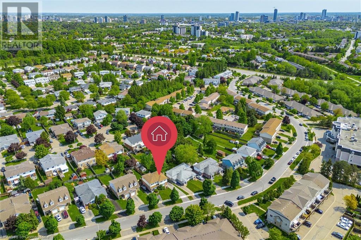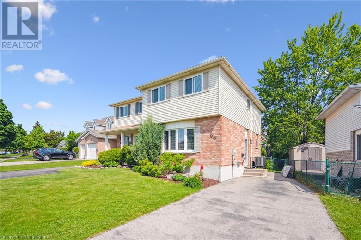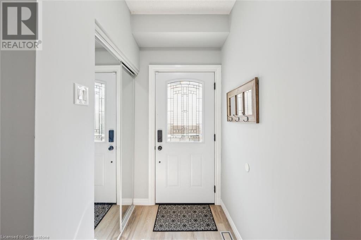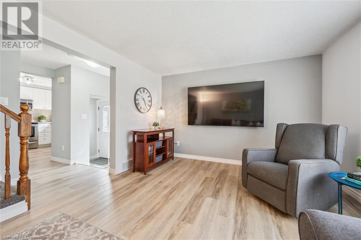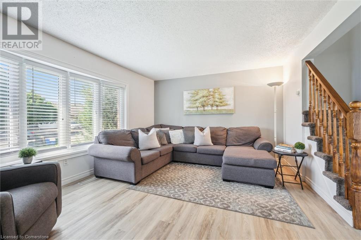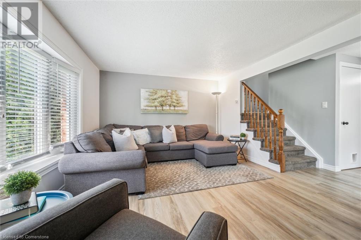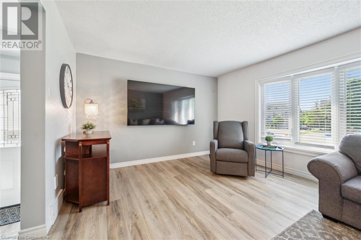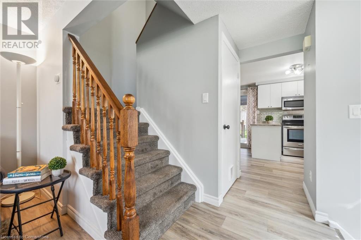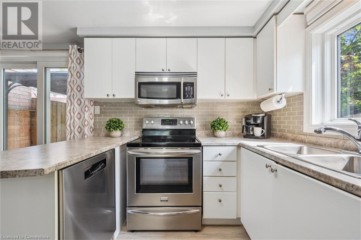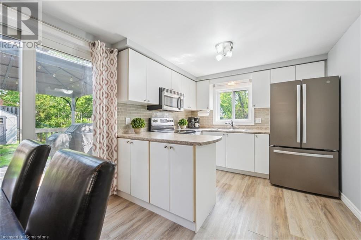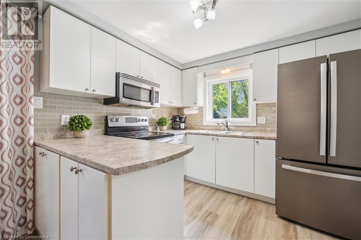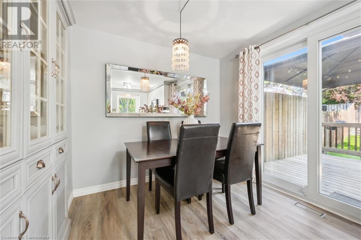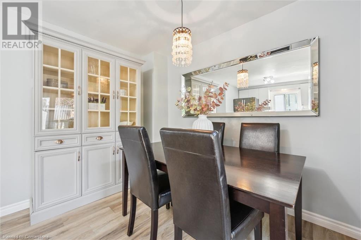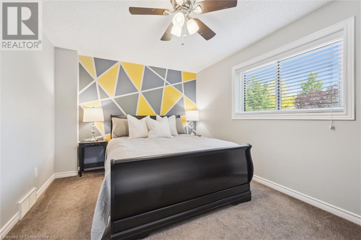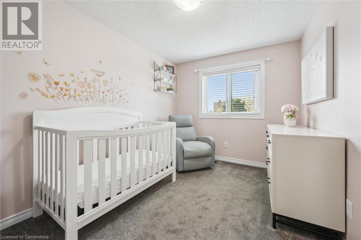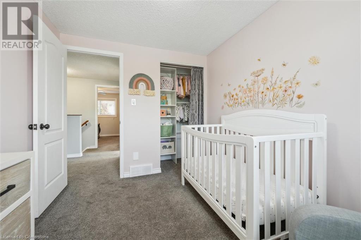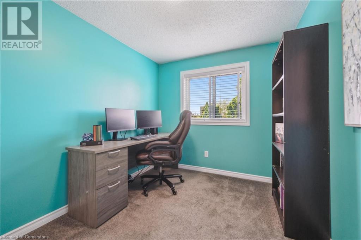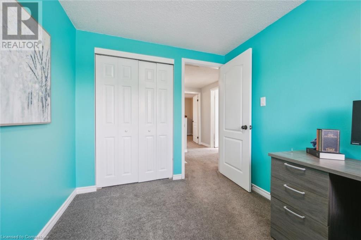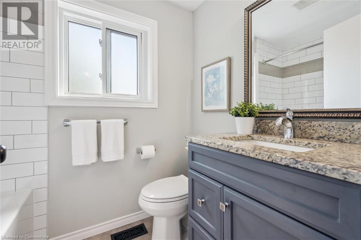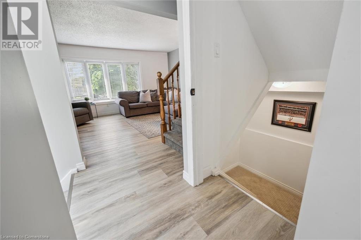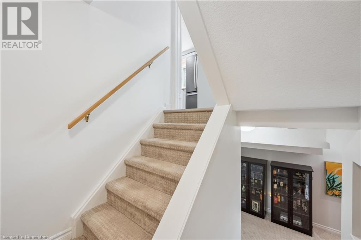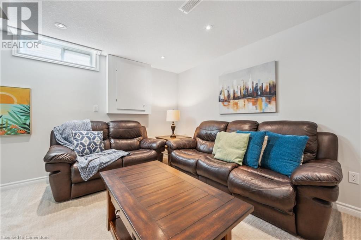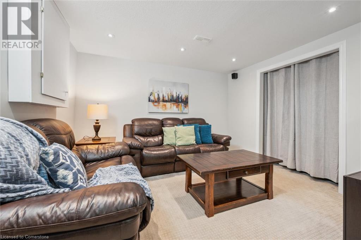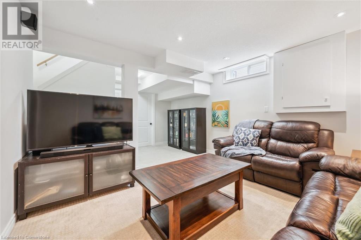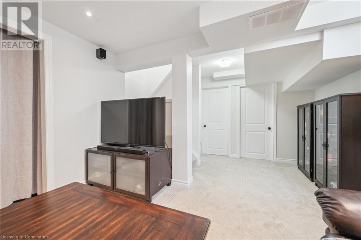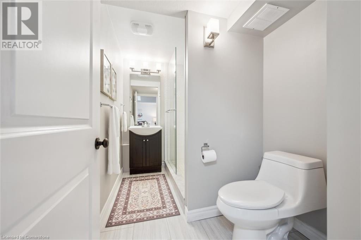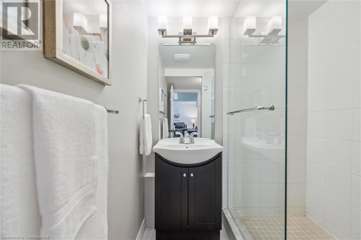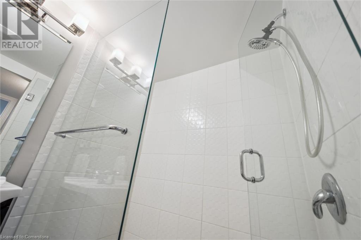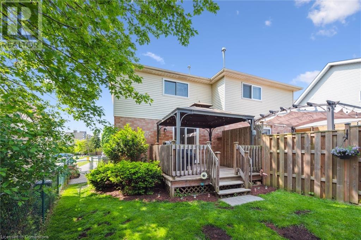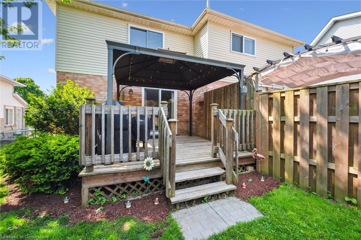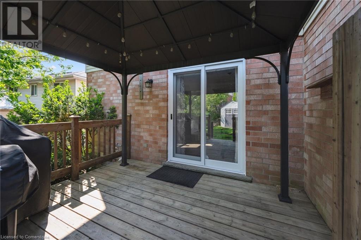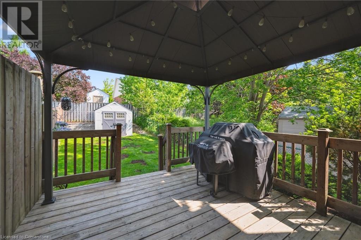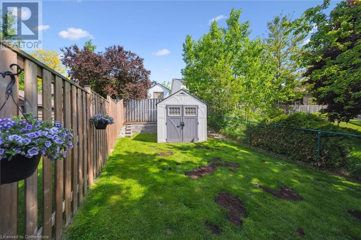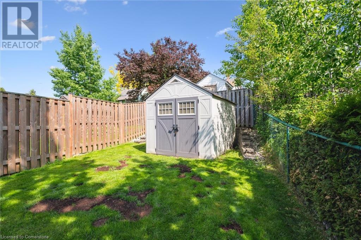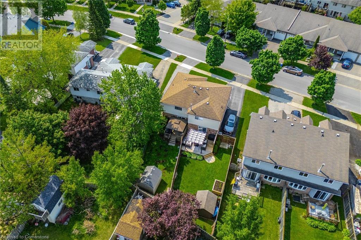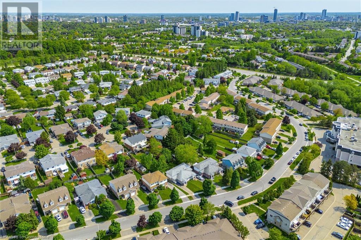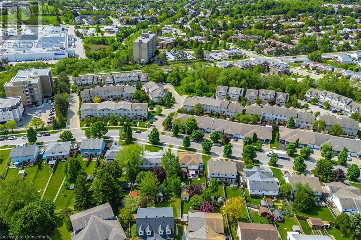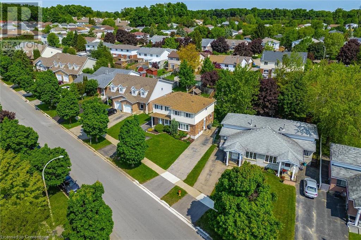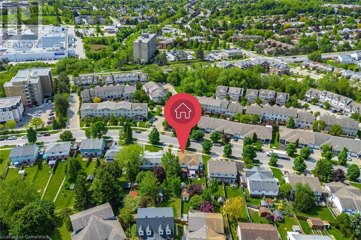3 Bedroom
2 Bathroom
1619 sqft
2 Level
Central Air Conditioning
Forced Air
$599,900
Check everything off your list! This three bedroom freehold family home with NO CONDO FEES has been carefully maintained and features an excellent open concept floorplan and tons of natural light! Step inside the welcoming foyer, open to a kitchen/dining room with classic cabinetry and stainless steel appliances. The living room has warm textured floors and large bright windows with views of the mature streetscape. Upstairs are three bedrooms with cozy carpet (2021) and an updated four piece bathroom (2020). The lower level is fully finished, with a large recreation room and plenty of storage space. An additional three piece bathroom featuring tiled glass shower is nearby, along with a convenient laundry room. The backyard is deep and fully fenced, and features a large deck with gas BBQ hookup, gazebo and garden shed. BONUS: BRAND NEW windows throughout installed in 2025! Cute curb appeal with lovely gardens and parking for three cars! Close to shopping, schools, and just steps from Bankside Park. An excellent opportunity to own an adorable and well maintained home on a friendly street! (id:59646)
Property Details
|
MLS® Number
|
40732917 |
|
Property Type
|
Single Family |
|
Neigbourhood
|
Highland West |
|
Amenities Near By
|
Park, Place Of Worship, Playground, Public Transit, Schools, Shopping |
|
Community Features
|
Quiet Area |
|
Equipment Type
|
Water Heater |
|
Parking Space Total
|
3 |
|
Rental Equipment Type
|
Water Heater |
Building
|
Bathroom Total
|
2 |
|
Bedrooms Above Ground
|
3 |
|
Bedrooms Total
|
3 |
|
Appliances
|
Dishwasher, Dryer, Stove, Washer, Window Coverings |
|
Architectural Style
|
2 Level |
|
Basement Development
|
Finished |
|
Basement Type
|
Full (finished) |
|
Construction Style Attachment
|
Semi-detached |
|
Cooling Type
|
Central Air Conditioning |
|
Exterior Finish
|
Aluminum Siding, Brick |
|
Heating Fuel
|
Natural Gas |
|
Heating Type
|
Forced Air |
|
Stories Total
|
2 |
|
Size Interior
|
1619 Sqft |
|
Type
|
House |
|
Utility Water
|
Municipal Water |
Land
|
Acreage
|
No |
|
Land Amenities
|
Park, Place Of Worship, Playground, Public Transit, Schools, Shopping |
|
Sewer
|
Municipal Sewage System |
|
Size Depth
|
128 Ft |
|
Size Frontage
|
41 Ft |
|
Size Total Text
|
Under 1/2 Acre |
|
Zoning Description
|
Res-5 |
Rooms
| Level |
Type |
Length |
Width |
Dimensions |
|
Second Level |
4pc Bathroom |
|
|
Measurements not available |
|
Second Level |
Bedroom |
|
|
10'11'' x 8'0'' |
|
Second Level |
Bedroom |
|
|
10'11'' x 8'3'' |
|
Second Level |
Primary Bedroom |
|
|
14'4'' x 9'11'' |
|
Basement |
Laundry Room |
|
|
10'1'' x 9'2'' |
|
Basement |
3pc Bathroom |
|
|
Measurements not available |
|
Basement |
Recreation Room |
|
|
18'8'' x 12'5'' |
|
Main Level |
Kitchen |
|
|
9'7'' x 8'7'' |
|
Main Level |
Dining Room |
|
|
9'7'' x 7'10'' |
|
Main Level |
Living Room |
|
|
16'5'' x 11'9'' |
https://www.realtor.ca/real-estate/28405729/96-bankside-drive-kitchener

