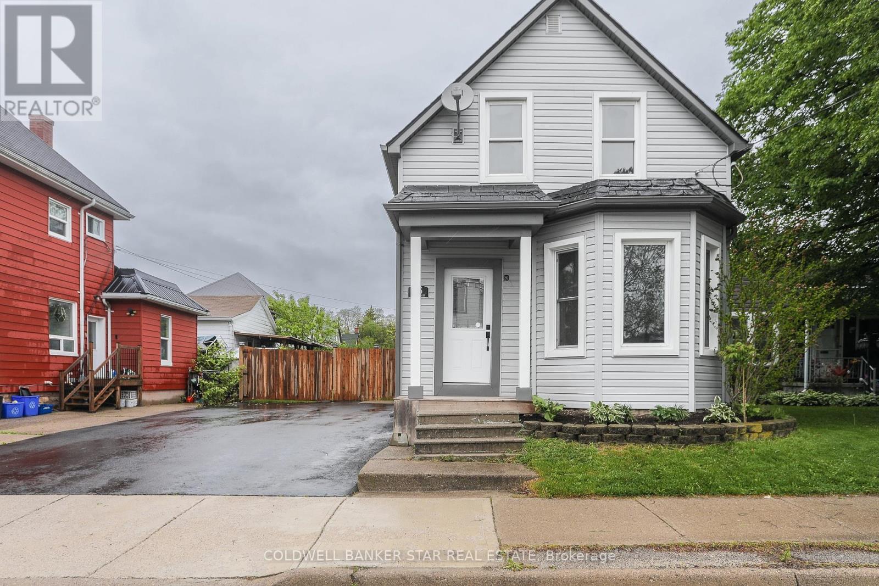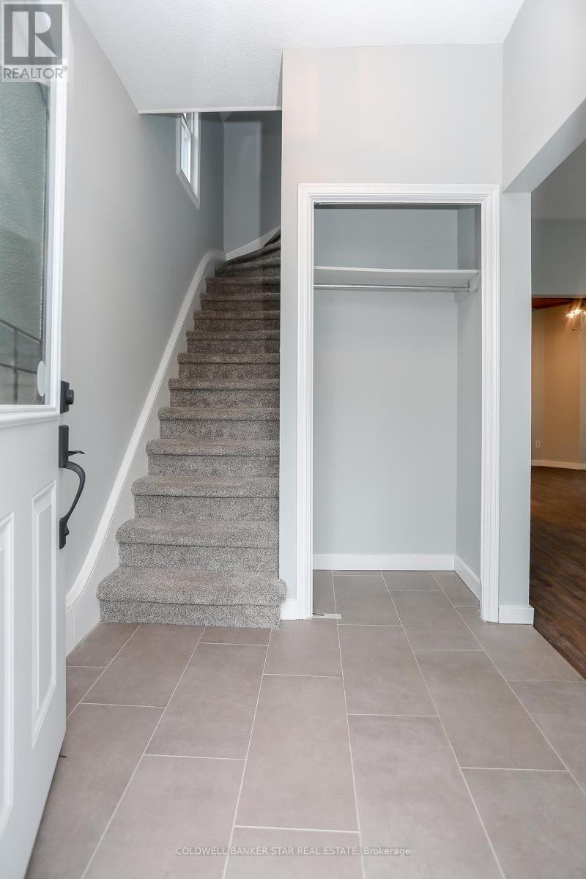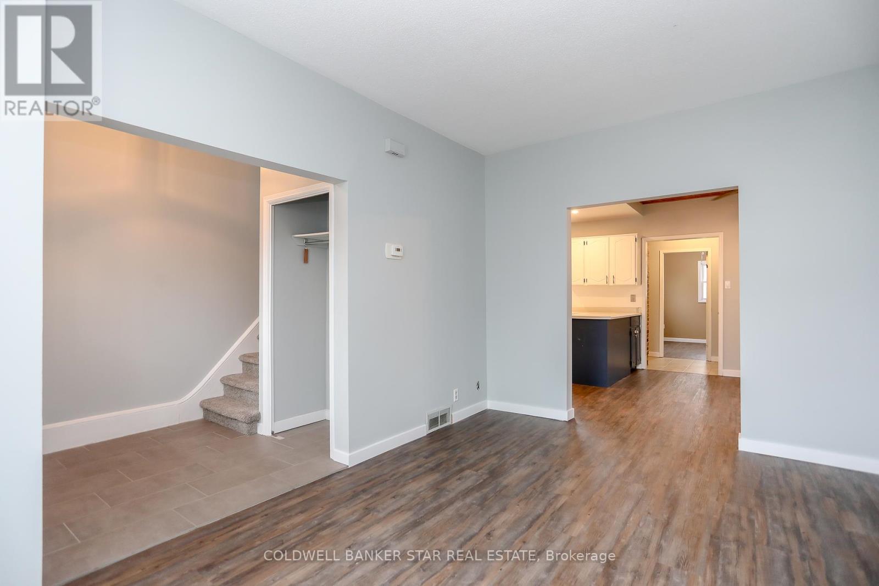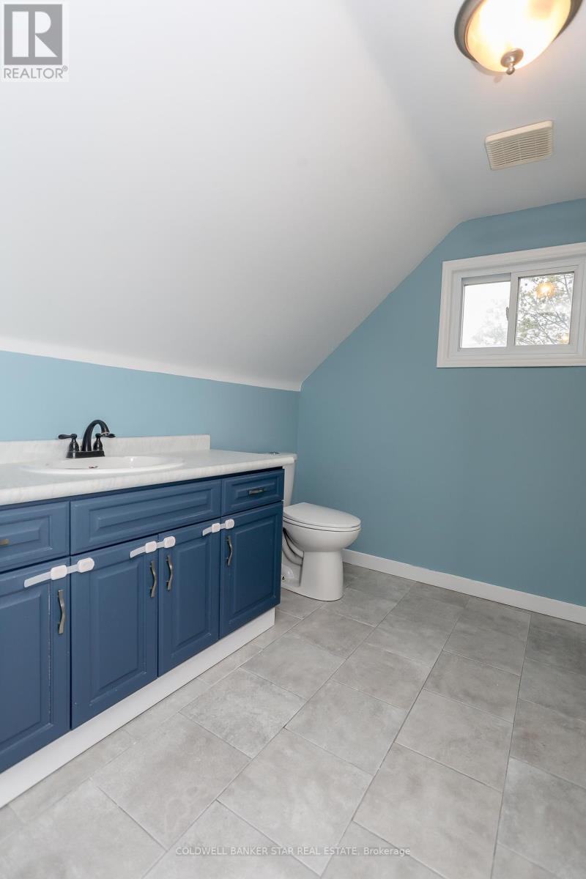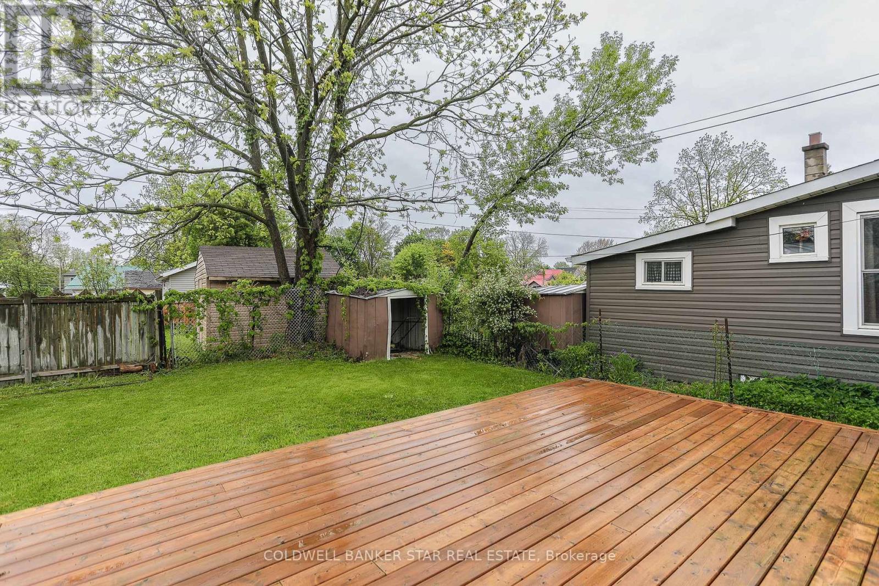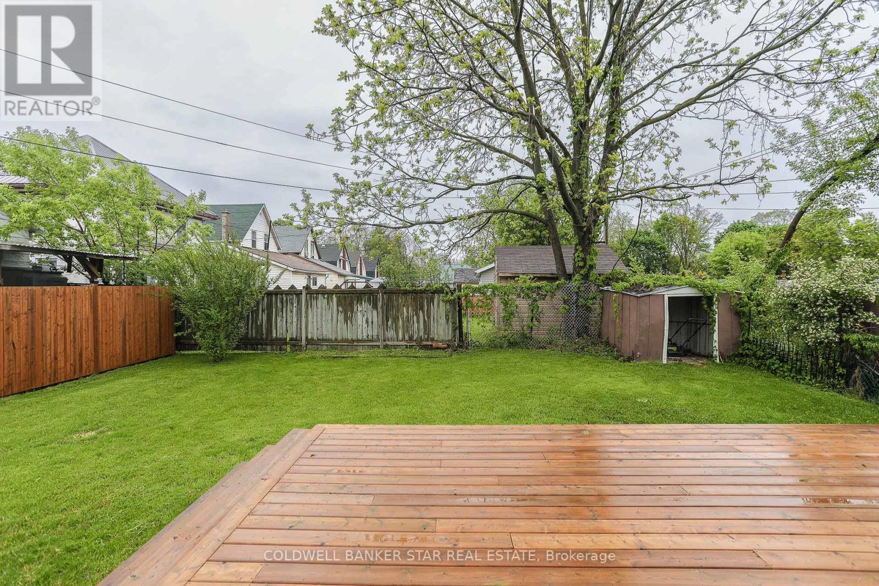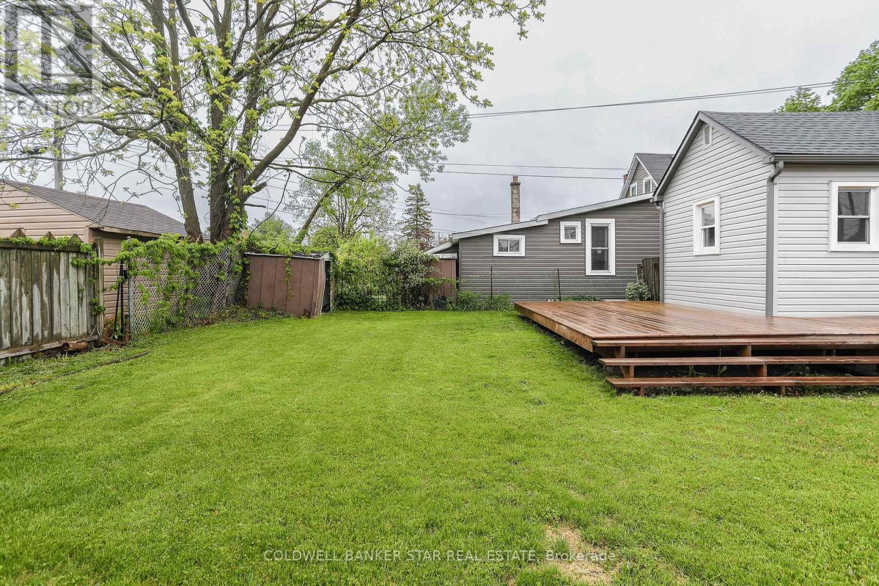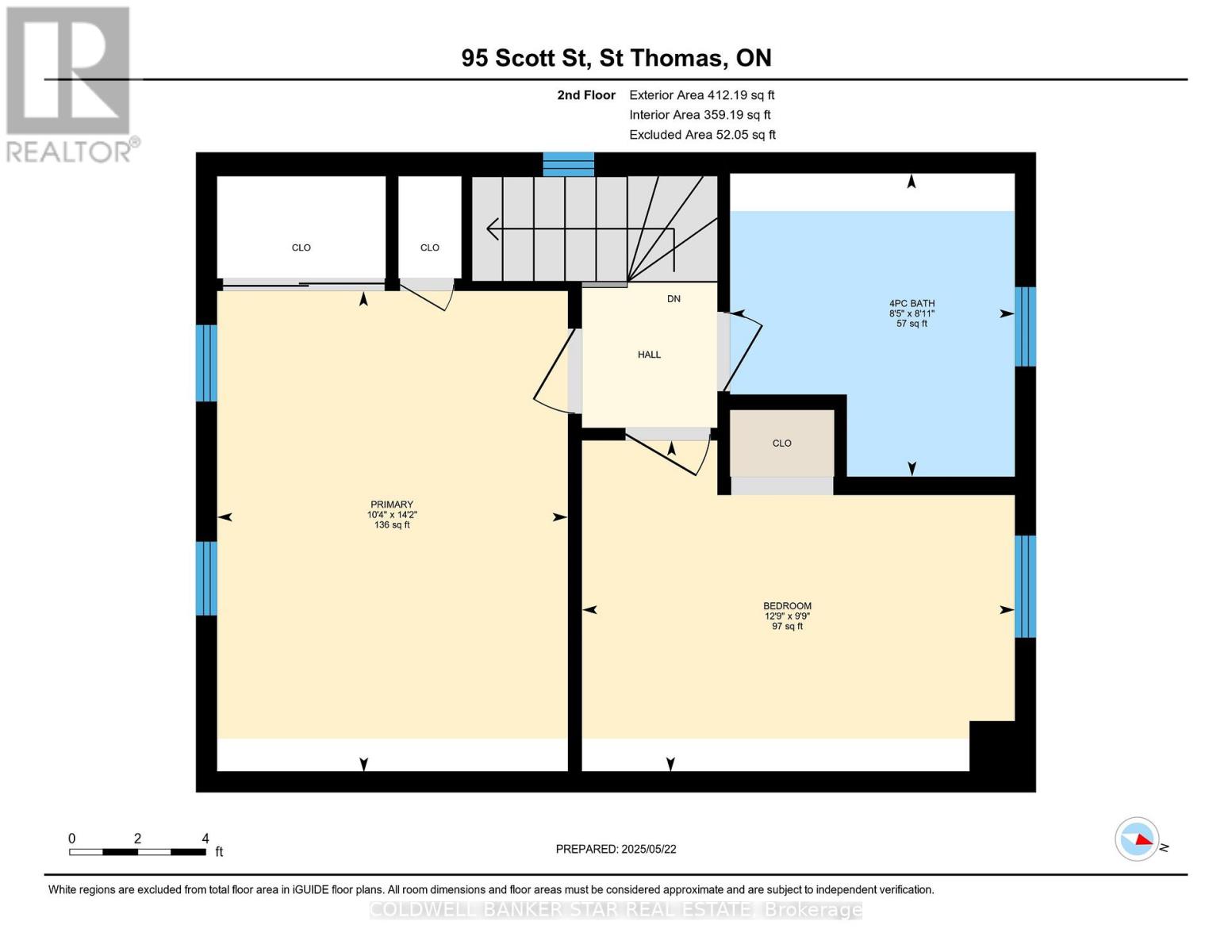3 Bedroom
2 Bathroom
1100 - 1500 sqft
Central Air Conditioning
Forced Air
$379,000
Welcome to 95 Scott Street! This freshly updated 2+1 bedroom, 2 bath home offers a spacious layout with a perfect blend of character and modern functionality. Recent upgrades include newer flooring throughout, central air conditioning (2023), and an owned on-demand water heater providing comfort and efficiency all year round. Enjoy the outdoors with a fully fenced yard, a (newer) large deck ideal for entertaining or relaxing in your own space, and parking for up to 4 vehicles. Located in a family-friendly neighbourhood just minutes from downtown, this property is perfect for first-time home buyers, young families, or anyone looking to enjoy a turnkey home in a convenient location. (id:59646)
Property Details
|
MLS® Number
|
X12167941 |
|
Property Type
|
Single Family |
|
Community Name
|
St. Thomas |
|
Equipment Type
|
None |
|
Features
|
Level |
|
Parking Space Total
|
4 |
|
Rental Equipment Type
|
None |
|
Structure
|
Deck, Shed |
Building
|
Bathroom Total
|
2 |
|
Bedrooms Above Ground
|
3 |
|
Bedrooms Total
|
3 |
|
Appliances
|
Water Heater, Water Heater - Tankless, Water Meter, Dishwasher, Freezer, Stove, Refrigerator |
|
Basement Development
|
Unfinished |
|
Basement Type
|
N/a (unfinished) |
|
Construction Style Attachment
|
Detached |
|
Cooling Type
|
Central Air Conditioning |
|
Exterior Finish
|
Vinyl Siding |
|
Foundation Type
|
Block |
|
Half Bath Total
|
1 |
|
Heating Fuel
|
Natural Gas |
|
Heating Type
|
Forced Air |
|
Stories Total
|
2 |
|
Size Interior
|
1100 - 1500 Sqft |
|
Type
|
House |
|
Utility Water
|
Municipal Water |
Parking
Land
|
Acreage
|
No |
|
Sewer
|
Sanitary Sewer |
|
Size Depth
|
88 Ft ,10 In |
|
Size Frontage
|
44 Ft ,3 In |
|
Size Irregular
|
44.3 X 88.9 Ft |
|
Size Total Text
|
44.3 X 88.9 Ft |
|
Zoning Description
|
Res |
Rooms
| Level |
Type |
Length |
Width |
Dimensions |
|
Main Level |
Bathroom |
1.2192 m |
1.651 m |
1.2192 m x 1.651 m |
|
Main Level |
Bedroom |
3.429 m |
3.5814 m |
3.429 m x 3.5814 m |
|
Main Level |
Kitchen |
6.3246 m |
3.3782 m |
6.3246 m x 3.3782 m |
|
Main Level |
Living Room |
3.2512 m |
4.7498 m |
3.2512 m x 4.7498 m |
|
Upper Level |
Bathroom |
2.7178 m |
2.5654 m |
2.7178 m x 2.5654 m |
|
Upper Level |
Bedroom |
2.9718 m |
3.8862 m |
2.9718 m x 3.8862 m |
|
Upper Level |
Primary Bedroom |
4.318 m |
3.1496 m |
4.318 m x 3.1496 m |
https://www.realtor.ca/real-estate/28355200/95-scott-street-st-thomas-st-thomas

