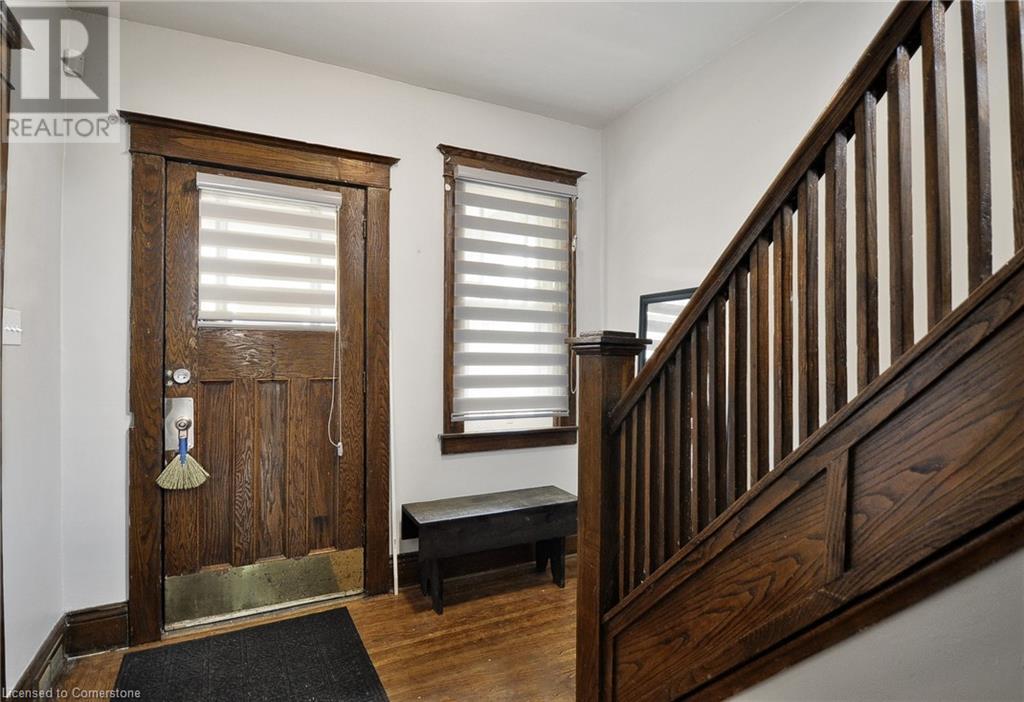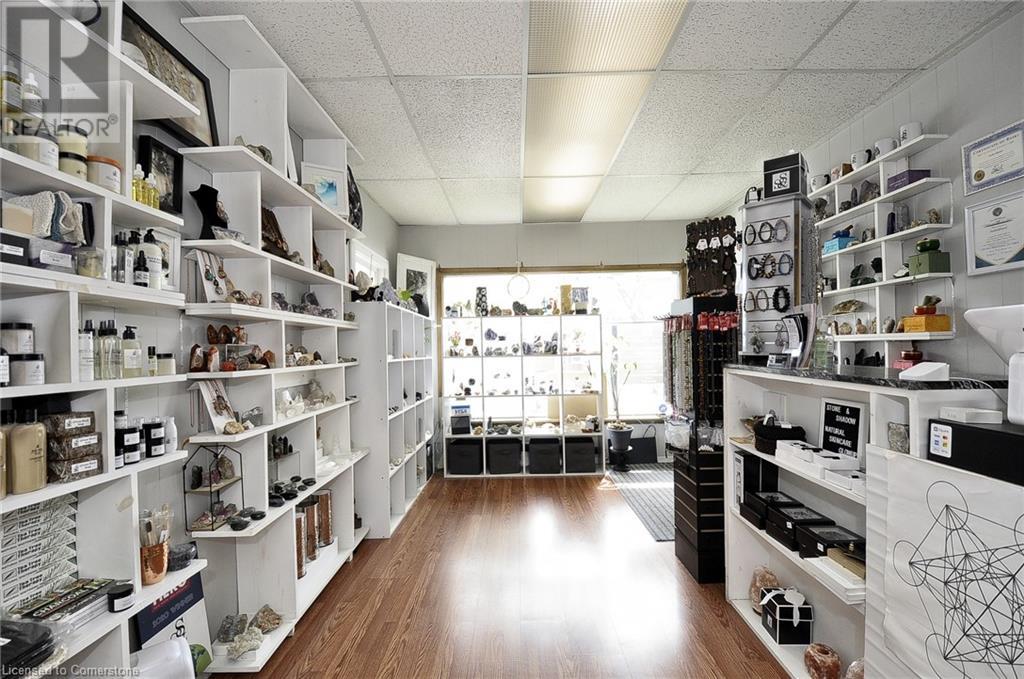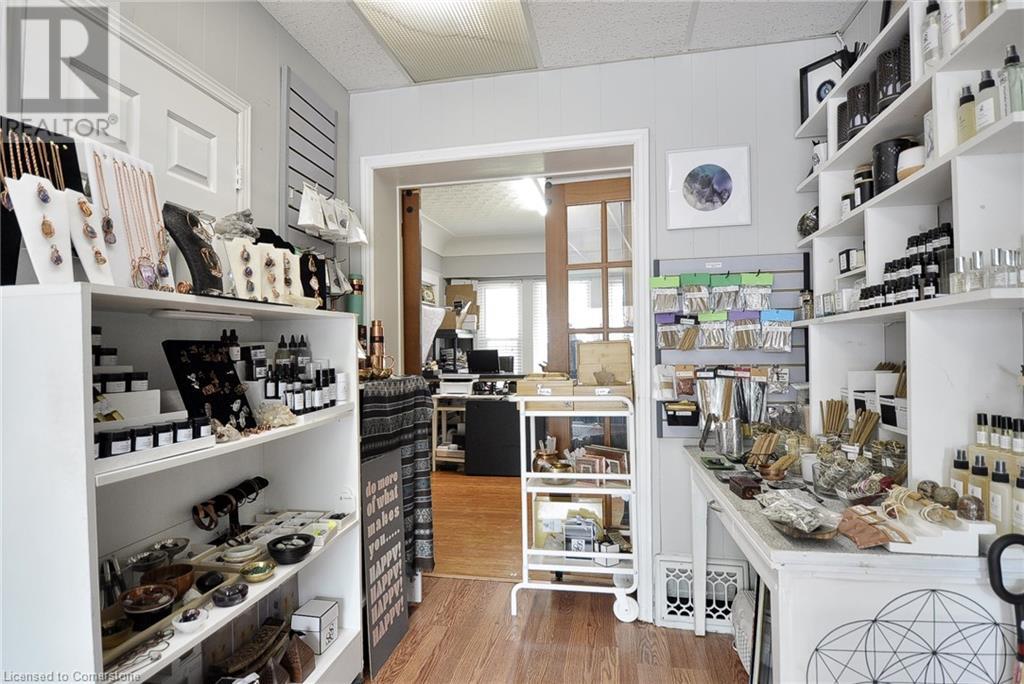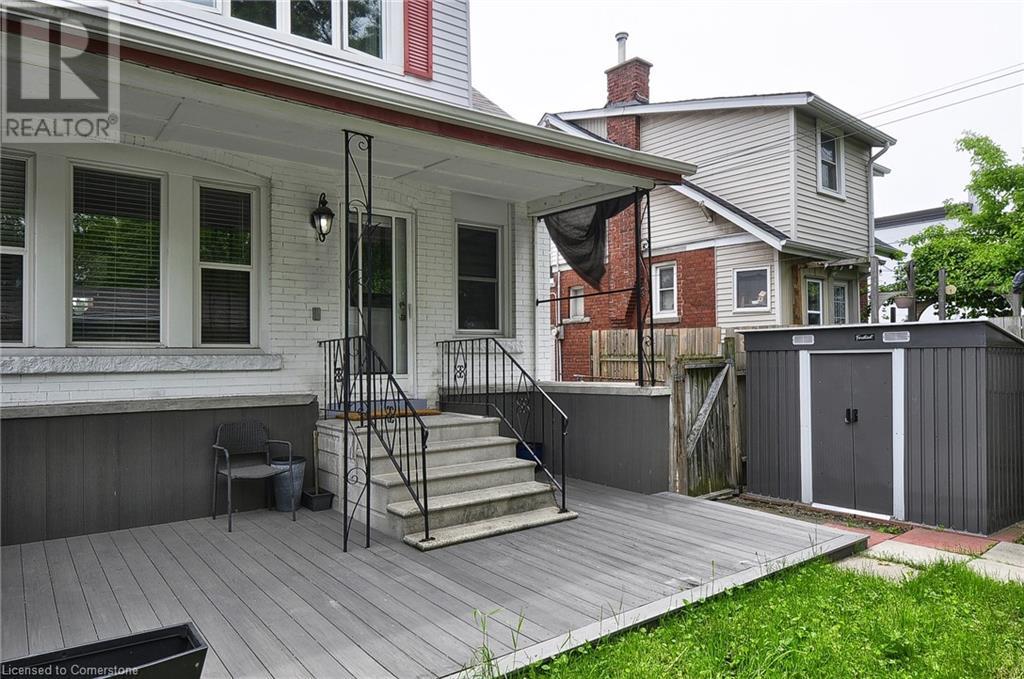3 Bedroom
3 Bathroom
1559 sqft
2 Level
Central Air Conditioning
Forced Air
$639,900
Crown Point West community. Evolving, Vibrant, Diverse. Nearby shops, restaurants, parks and schools. Year round Farmer's Market. C5A mixed use zoning allows for retail or office with residential unit above or behind. Separate side door entrance. Separate hydro metres, (one for store/storage/main floor bath and AC). Oversized 24x21 concrete block garage/shop off back laneway. Laneway and front sidewalk snow removal by city. Ideal live/work space. Great for families and investors too. Great neighbours on both sides. In-law/multi-generational opportunity with full bath already in basement. Many updates and upgrade since 2018. Basement completely renovated and water proofed, added sump pump and exterior vinyl decking in 2018 . Two new electrical panels and wiring updated in 2018. Kitchen and Bathroom renovation 2023. Portion of roof shingles 2024. Rental Furnace, AC, Thermostat, Hot Water Heater under Reliance Service Contract for ease of use and peace of mind, (approximately $185.00 per month). Lots of parking. Ideal location for live work space. Income potential. Set up for store front, easy conversion back to single family layout. (id:59646)
Property Details
|
MLS® Number
|
40725777 |
|
Property Type
|
Single Family |
|
Neigbourhood
|
Crown Point West |
|
Amenities Near By
|
Park, Place Of Worship, Playground, Public Transit, Schools, Shopping |
|
Community Features
|
Community Centre, School Bus |
|
Equipment Type
|
Furnace, Water Heater |
|
Features
|
Shared Driveway, Sump Pump, Private Yard |
|
Parking Space Total
|
4 |
|
Rental Equipment Type
|
Furnace, Water Heater |
|
Structure
|
Porch |
Building
|
Bathroom Total
|
3 |
|
Bedrooms Above Ground
|
3 |
|
Bedrooms Total
|
3 |
|
Appliances
|
Dryer, Refrigerator, Stove, Washer, Hood Fan, Window Coverings |
|
Architectural Style
|
2 Level |
|
Basement Development
|
Finished |
|
Basement Type
|
Full (finished) |
|
Constructed Date
|
1908 |
|
Construction Style Attachment
|
Detached |
|
Cooling Type
|
Central Air Conditioning |
|
Exterior Finish
|
Aluminum Siding, Brick, Vinyl Siding |
|
Fixture
|
Ceiling Fans |
|
Foundation Type
|
Block |
|
Half Bath Total
|
1 |
|
Heating Fuel
|
Natural Gas |
|
Heating Type
|
Forced Air |
|
Stories Total
|
2 |
|
Size Interior
|
1559 Sqft |
|
Type
|
House |
|
Utility Water
|
Municipal Water |
Parking
Land
|
Acreage
|
No |
|
Fence Type
|
Fence |
|
Land Amenities
|
Park, Place Of Worship, Playground, Public Transit, Schools, Shopping |
|
Sewer
|
Municipal Sewage System |
|
Size Depth
|
117 Ft |
|
Size Frontage
|
30 Ft |
|
Size Total Text
|
Under 1/2 Acre |
|
Zoning Description
|
C5a |
Rooms
| Level |
Type |
Length |
Width |
Dimensions |
|
Second Level |
Bedroom |
|
|
9'2'' x 6'3'' |
|
Second Level |
Bedroom |
|
|
12'7'' x 10'3'' |
|
Second Level |
Primary Bedroom |
|
|
12'8'' x 11'10'' |
|
Second Level |
4pc Bathroom |
|
|
6'6'' x 7'9'' |
|
Basement |
Utility Room |
|
|
10'10'' x 12'2'' |
|
Basement |
Recreation Room |
|
|
22'8'' x 9'1'' |
|
Basement |
4pc Bathroom |
|
|
10'9'' x 5'7'' |
|
Basement |
Storage |
|
|
8'9'' x 5'8'' |
|
Main Level |
Eat In Kitchen |
|
|
14'10'' x 8'3'' |
|
Main Level |
Dining Room |
|
|
14'10'' x 10'10'' |
|
Main Level |
Living Room |
|
|
19'11'' x 10'11'' |
|
Main Level |
2pc Bathroom |
|
|
2'9'' x 5'11'' |
|
Main Level |
Foyer |
|
|
8'3'' x 10'2'' |
https://www.realtor.ca/real-estate/28386085/95-ottawa-street-n-hamilton










































