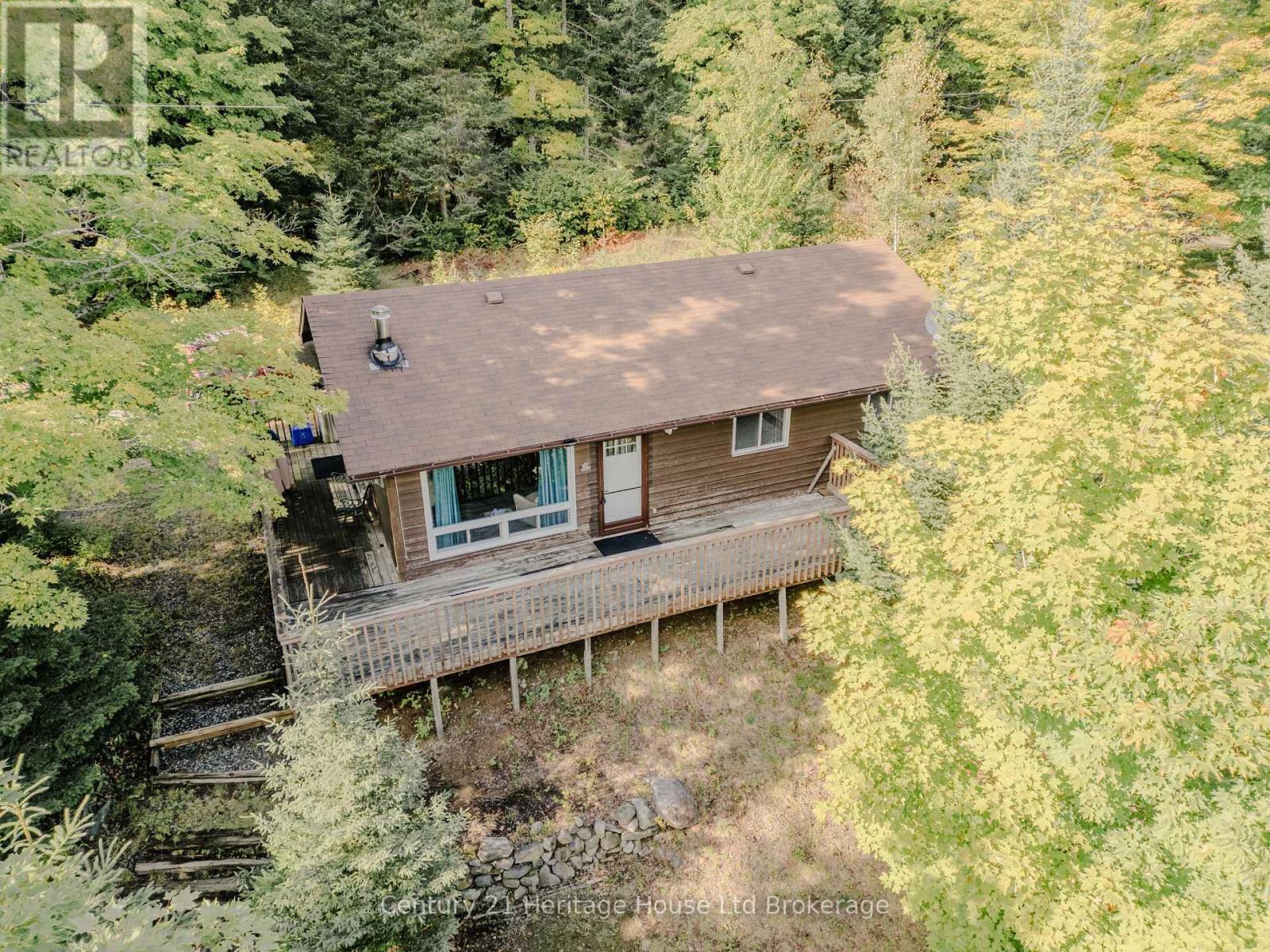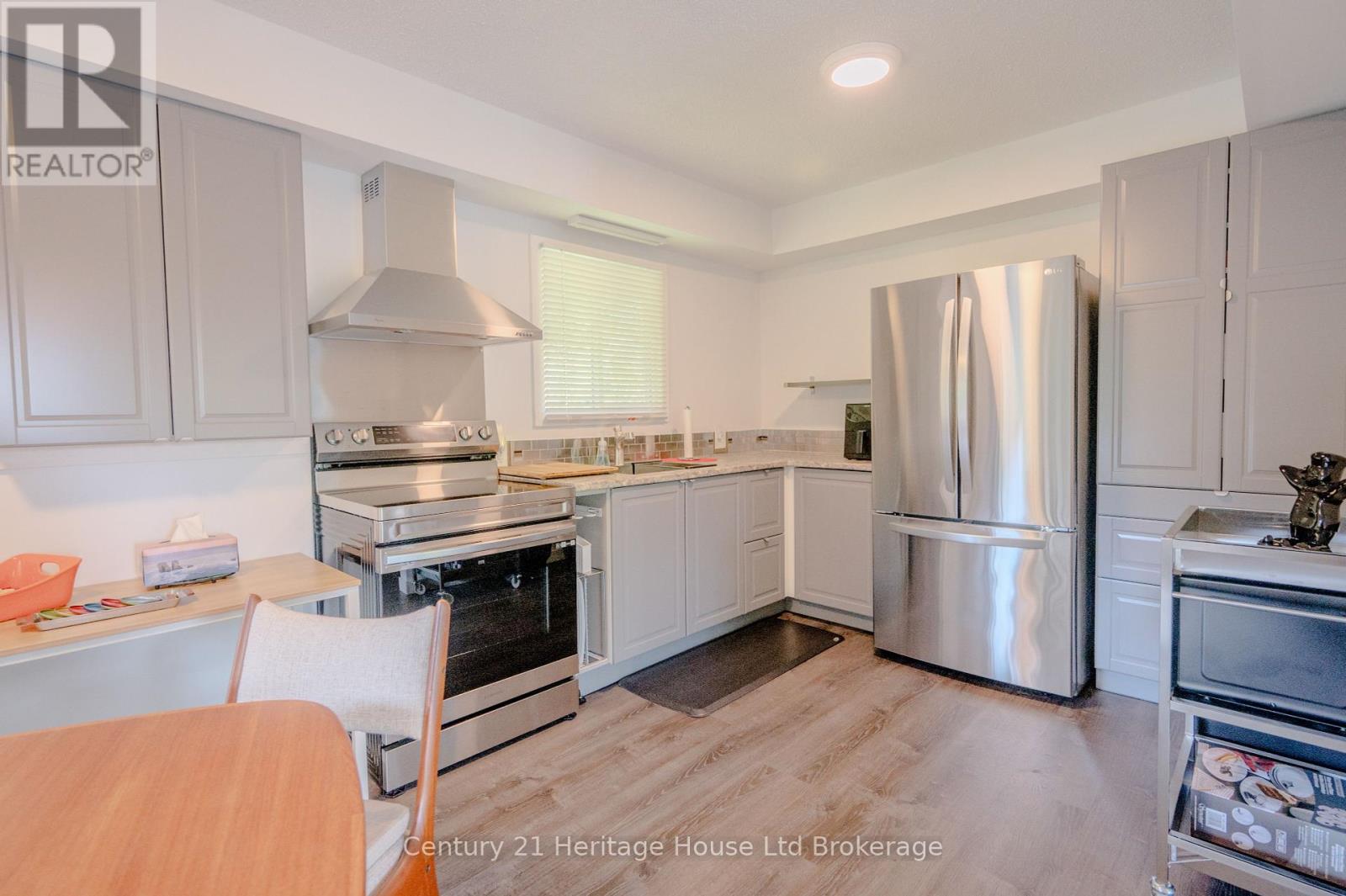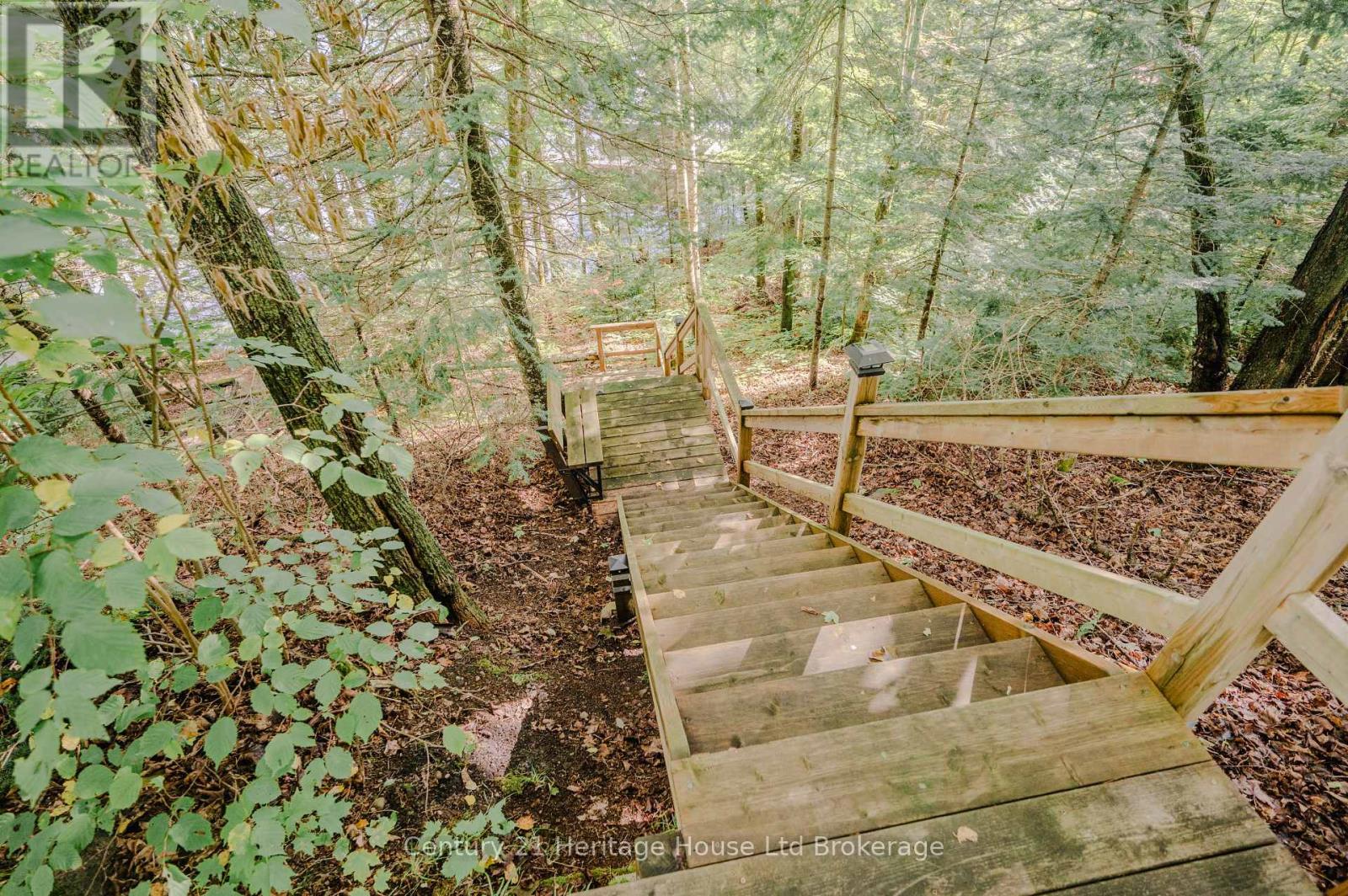3 Bedroom
1 Bathroom
700 - 1100 sqft
Bungalow
Fireplace
Baseboard Heaters
Waterfront
$548,500
Lovely and Serene best describes this 3 bedroom cottage located on the edge of Kearney on the Magnetewan river which connects to Sand Lake. Kearney is a popular year-round destination known for its recreational options and welcoming community! Situated near Algonquin park, it offers excellent snowmobiling trails in the winter and ATV off-road adventures in the summer. While the town provides all the essential amenities for cottaging and family friendly events, It is conveniently locate to Burks falls and Huntsville, where visitors can find additional services and necessities, relax and enjoy the front deck view across the water or walk down the stairs to the waters edge where you can fish or swim, this is your opportunity to buy your own oasis, so dont miss its Potential Air BNB income. (id:59646)
Property Details
|
MLS® Number
|
X12158618 |
|
Property Type
|
Single Family |
|
Community Name
|
Kearney |
|
Easement
|
Unknown |
|
Features
|
Hillside, Wooded Area |
|
Parking Space Total
|
3 |
|
Structure
|
Deck, Porch, Dock |
|
View Type
|
View, Lake View, Direct Water View |
|
Water Front Name
|
Magnetawan River |
|
Water Front Type
|
Waterfront |
Building
|
Bathroom Total
|
1 |
|
Bedrooms Above Ground
|
3 |
|
Bedrooms Total
|
3 |
|
Age
|
31 To 50 Years |
|
Amenities
|
Fireplace(s) |
|
Appliances
|
Water Heater, Dryer, Storage Shed, Stove, Washer, Refrigerator |
|
Architectural Style
|
Bungalow |
|
Construction Style Attachment
|
Detached |
|
Exterior Finish
|
Wood |
|
Fire Protection
|
Smoke Detectors |
|
Fireplace Present
|
Yes |
|
Fireplace Total
|
1 |
|
Foundation Type
|
Wood/piers |
|
Heating Fuel
|
Propane |
|
Heating Type
|
Baseboard Heaters |
|
Stories Total
|
1 |
|
Size Interior
|
700 - 1100 Sqft |
|
Type
|
House |
|
Utility Water
|
Dug Well |
Parking
Land
|
Access Type
|
Private Road, Private Docking |
|
Acreage
|
No |
|
Sewer
|
Septic System |
|
Size Depth
|
199 Ft |
|
Size Frontage
|
115 Ft |
|
Size Irregular
|
115 X 199 Ft |
|
Size Total Text
|
115 X 199 Ft|1/2 - 1.99 Acres |
|
Zoning Description
|
R1 |
Rooms
| Level |
Type |
Length |
Width |
Dimensions |
|
Main Level |
Living Room |
4.57 m |
4.27 m |
4.57 m x 4.27 m |
|
Main Level |
Kitchen |
5.94 m |
2.9 m |
5.94 m x 2.9 m |
|
Main Level |
Primary Bedroom |
3.58 m |
3.1 m |
3.58 m x 3.1 m |
|
Main Level |
Bedroom |
3.1 m |
2.87 m |
3.1 m x 2.87 m |
|
Main Level |
Bedroom |
3.05 m |
2.92 m |
3.05 m x 2.92 m |
|
Main Level |
Bathroom |
2.9 m |
2.34 m |
2.9 m x 2.34 m |
Utilities
|
Electricity Connected
|
Connected |
https://www.realtor.ca/real-estate/28335063/95-gray-jay-lane-kearney-kearney






































