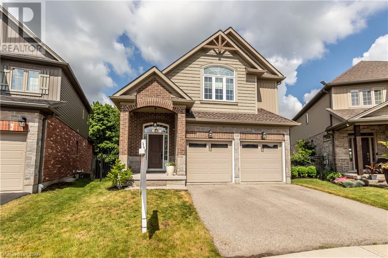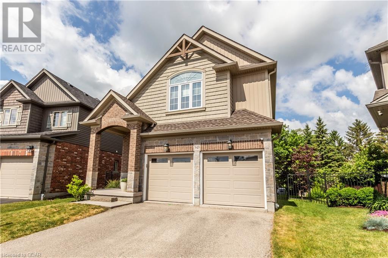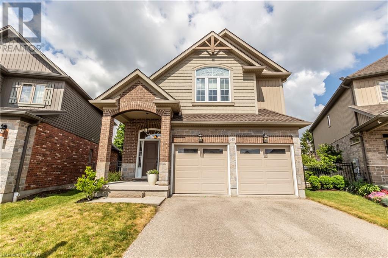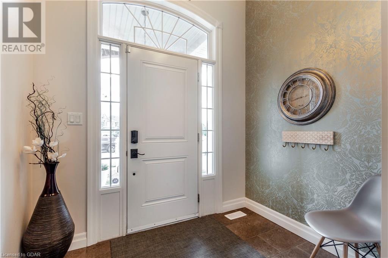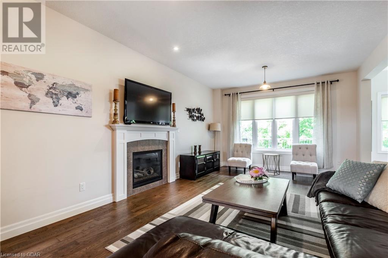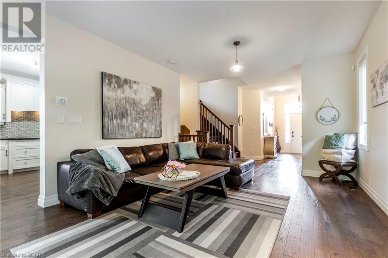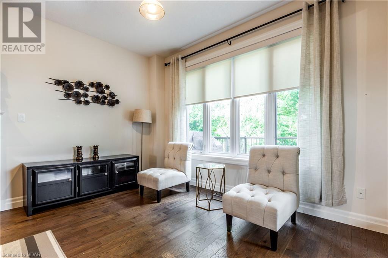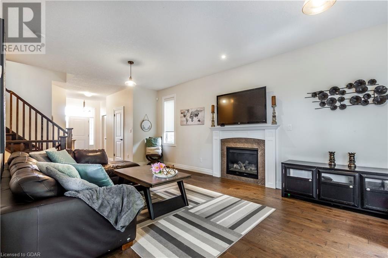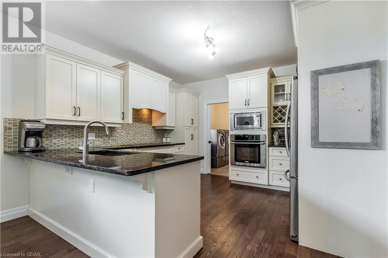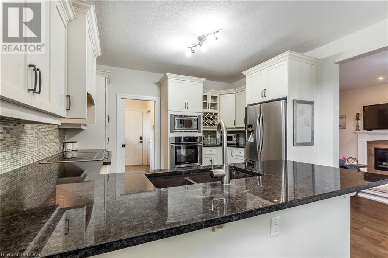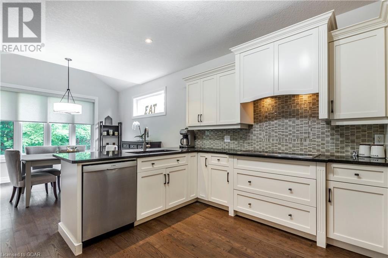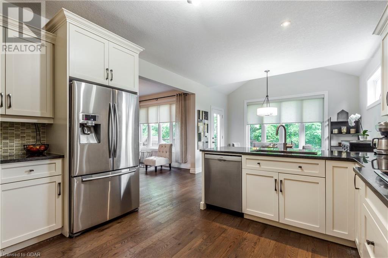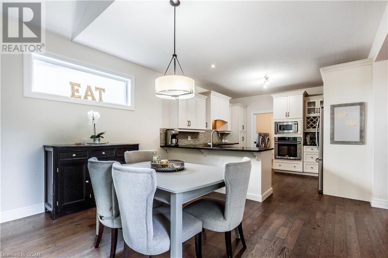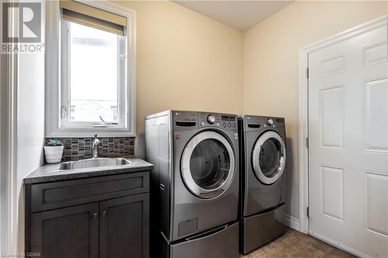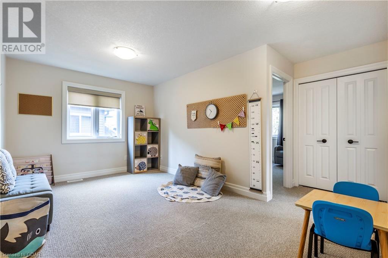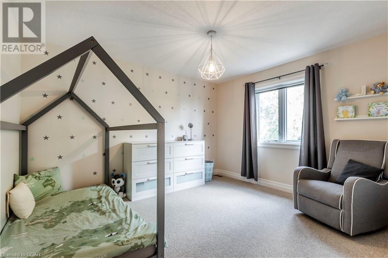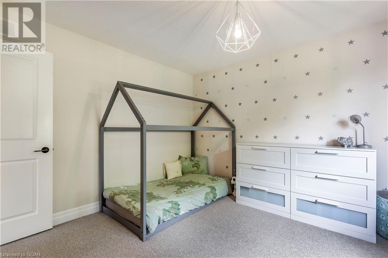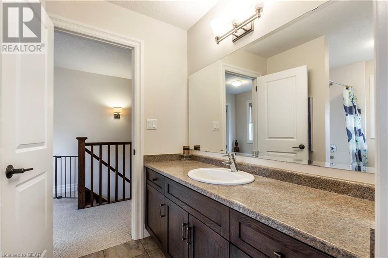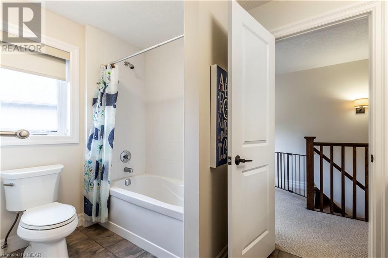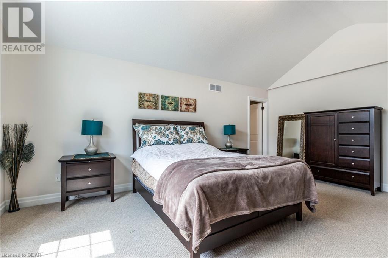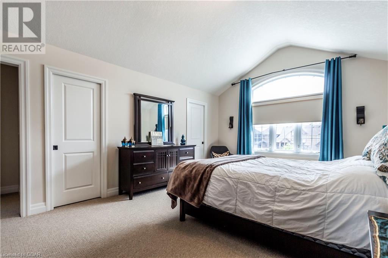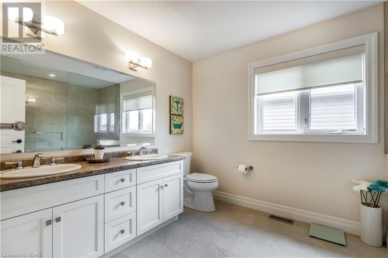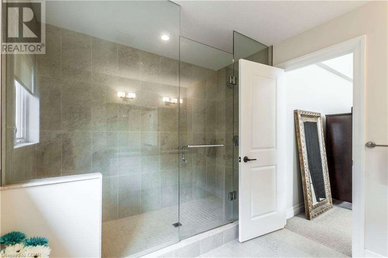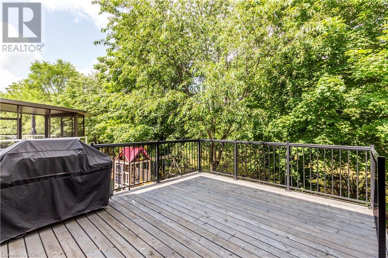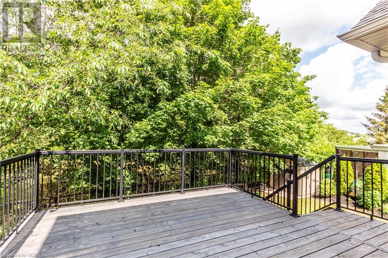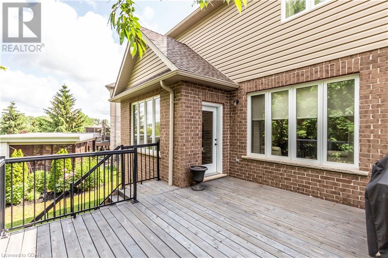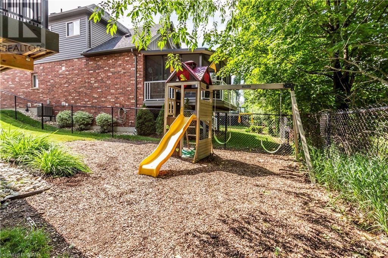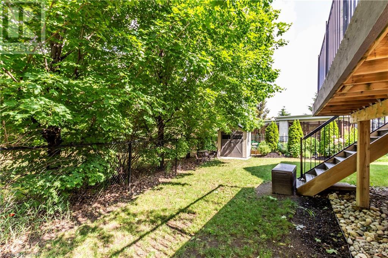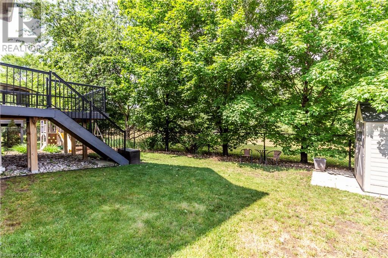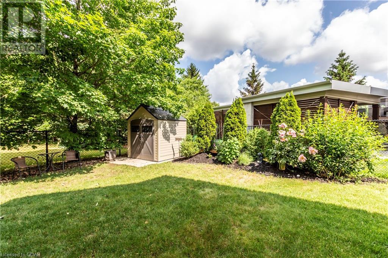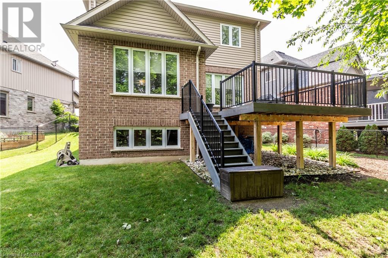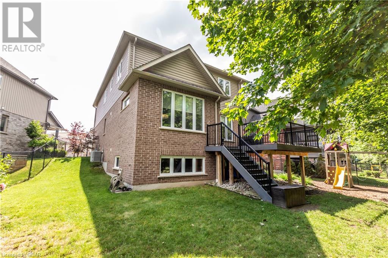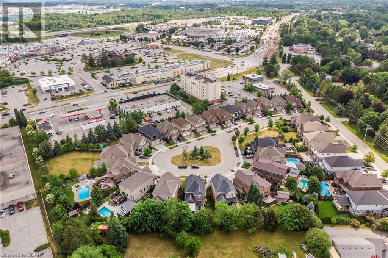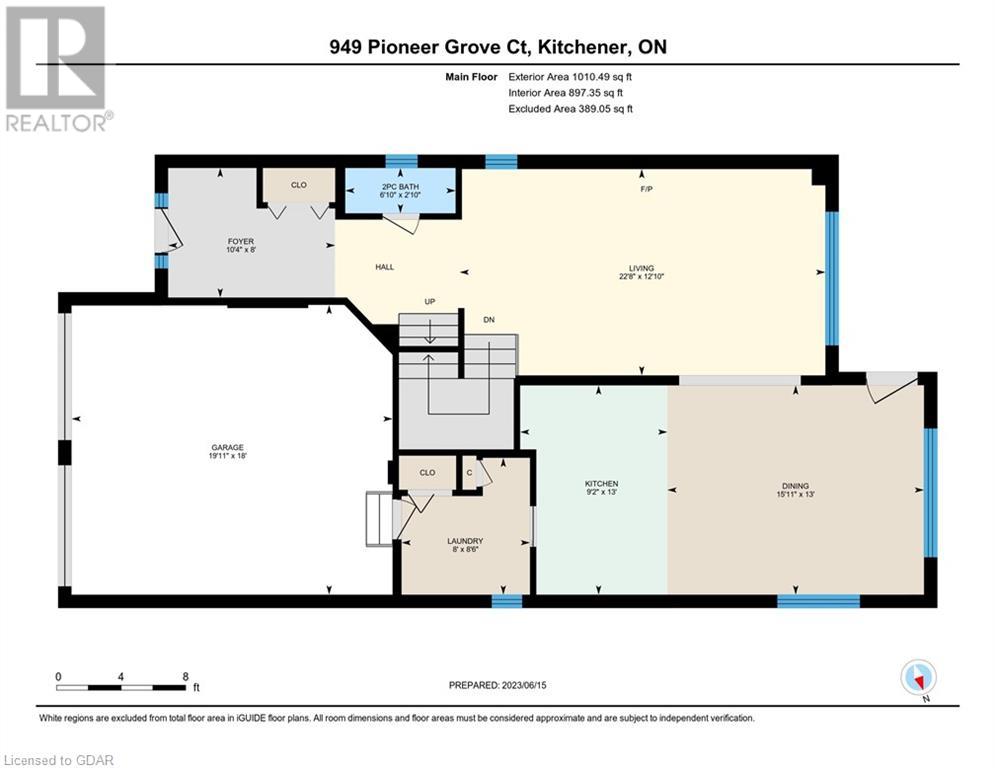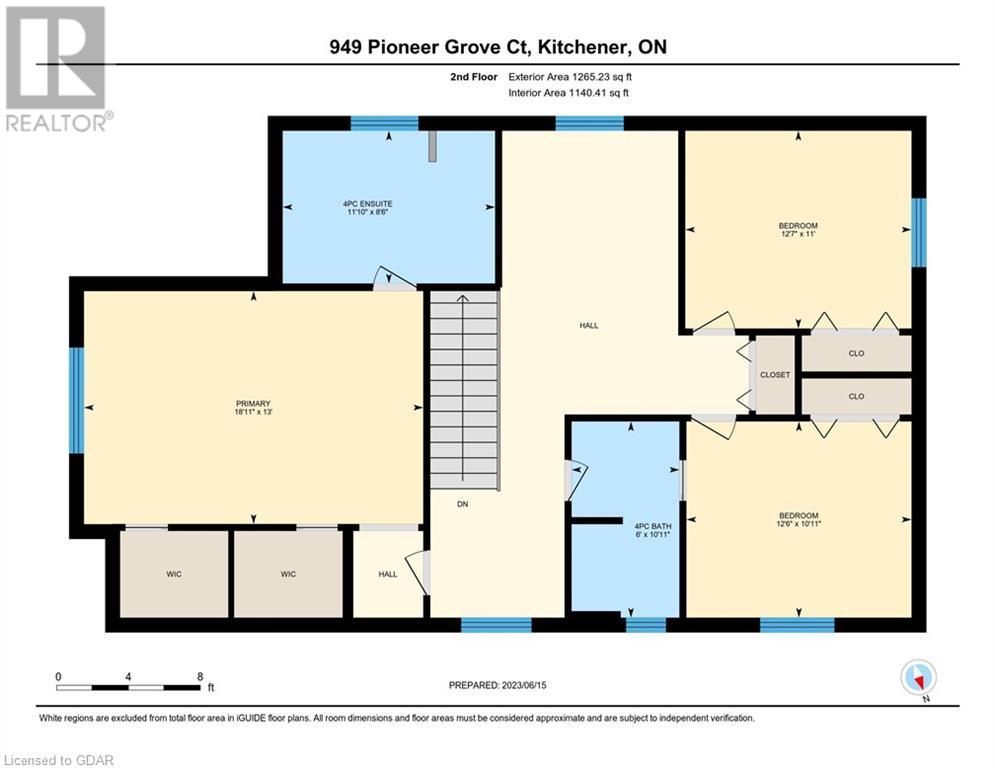3 Bedroom
3 Bathroom
2270
2 Level
Central Air Conditioning
Forced Air
$1,399,000
Stunning family home located on a quiet court in the prestigious Deer Ridge community. Minutes from the 401 and local highways, GO transit hub, restaurants, retail and several nature trails. Large, private backyard backing onto greenery and mature trees. Open concept throughout with vaulted and high ceilings, lots of light from big windows and modern layout spaces that are flexible to meet your needs. The main floor features a 12 ft high foyer, large great room area and dining space that looks onto beautiful trees. Custom kitchen with granite counters, lots of cabinet storage, built-in wine rack, pull out panty and luxury appliances. Walk out to a large deck area surrounded by nature. Main floor laundry/mudroom with access to the garage. The second floor includes 3 spacious bedrooms, an office nook plus an additional open den/playroom space that can be easily converted to a 4th bedroom. Large jack and Jill main bathroom. The master suite boasts a vaulted ceiling, 2 walk-in closets and an exquisite master spa en suite with a massive glass shower. Do not miss this beautiful home and property. A must see! Listing Agent is related to the Seller's (id:43844)
Property Details
|
MLS® Number
|
40438033 |
|
Property Type
|
Single Family |
|
Equipment Type
|
Water Heater |
|
Features
|
Cul-de-sac, Sump Pump, Automatic Garage Door Opener |
|
Rental Equipment Type
|
Water Heater |
Building
|
Bathroom Total
|
3 |
|
Bedrooms Above Ground
|
3 |
|
Bedrooms Total
|
3 |
|
Appliances
|
Dishwasher, Refrigerator, Water Softener, Washer, Range - Gas, Hood Fan, Window Coverings, Garage Door Opener |
|
Architectural Style
|
2 Level |
|
Basement Development
|
Unfinished |
|
Basement Type
|
Full (unfinished) |
|
Constructed Date
|
2012 |
|
Construction Style Attachment
|
Detached |
|
Cooling Type
|
Central Air Conditioning |
|
Exterior Finish
|
Brick, Stone, Vinyl Siding |
|
Foundation Type
|
Poured Concrete |
|
Half Bath Total
|
1 |
|
Heating Type
|
Forced Air |
|
Stories Total
|
2 |
|
Size Interior
|
2270 |
|
Type
|
House |
|
Utility Water
|
Municipal Water |
Parking
Land
|
Acreage
|
No |
|
Sewer
|
Municipal Sewage System |
|
Size Frontage
|
30 Ft |
|
Size Total Text
|
Under 1/2 Acre |
|
Zoning Description
|
R-1 |
Rooms
| Level |
Type |
Length |
Width |
Dimensions |
|
Second Level |
Full Bathroom |
|
|
8'6'' x 11'8'' |
|
Second Level |
4pc Bathroom |
|
|
10'9'' x 6'0'' |
|
Second Level |
Loft |
|
|
10'0'' x 9'11'' |
|
Second Level |
Bedroom |
|
|
11'0'' x 12'6'' |
|
Second Level |
Bedroom |
|
|
11'0'' x 12'6'' |
|
Second Level |
Primary Bedroom |
|
|
13'0'' x 19'0'' |
|
Main Level |
Laundry Room |
|
|
8'6'' x 8'0'' |
|
Main Level |
2pc Bathroom |
|
|
6'8'' x 2'8'' |
|
Main Level |
Kitchen |
|
|
13'0'' x 11'0'' |
|
Main Level |
Dining Room |
|
|
13'0'' x 11'0'' |
|
Main Level |
Great Room |
|
|
13'0'' x 22'5'' |
https://www.realtor.ca/real-estate/25725397/949-pioneer-grove-court-kitchener

