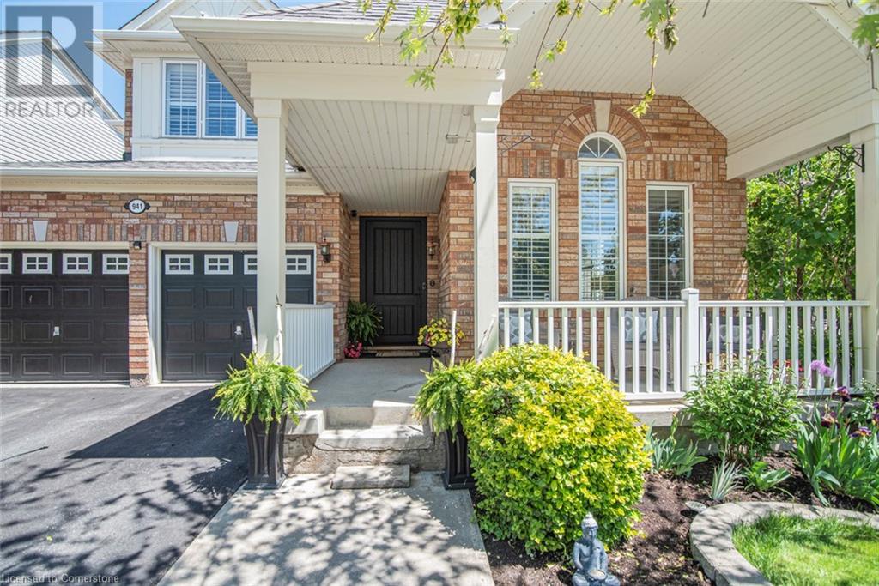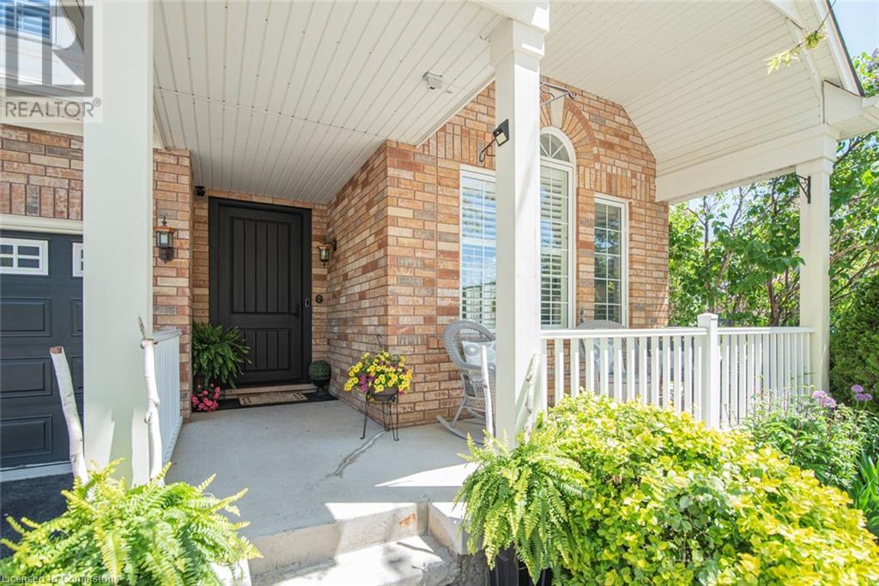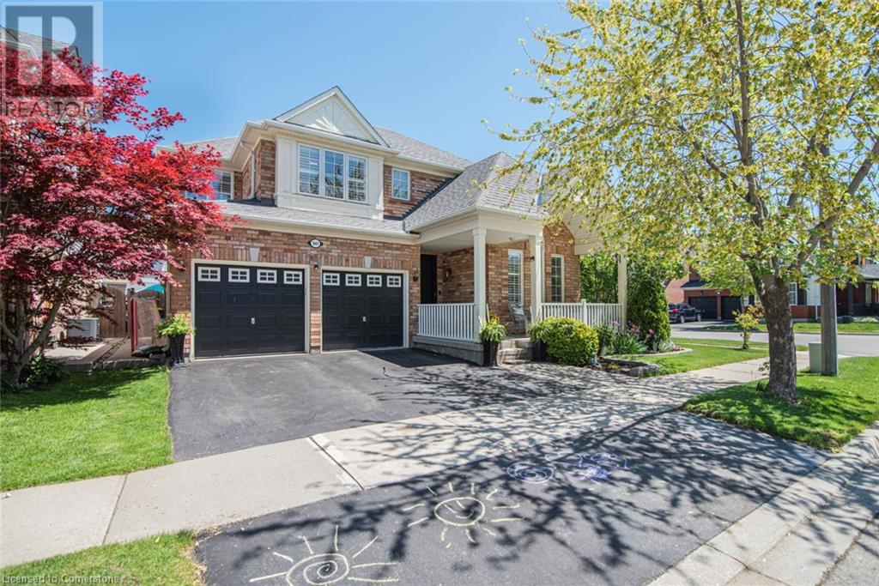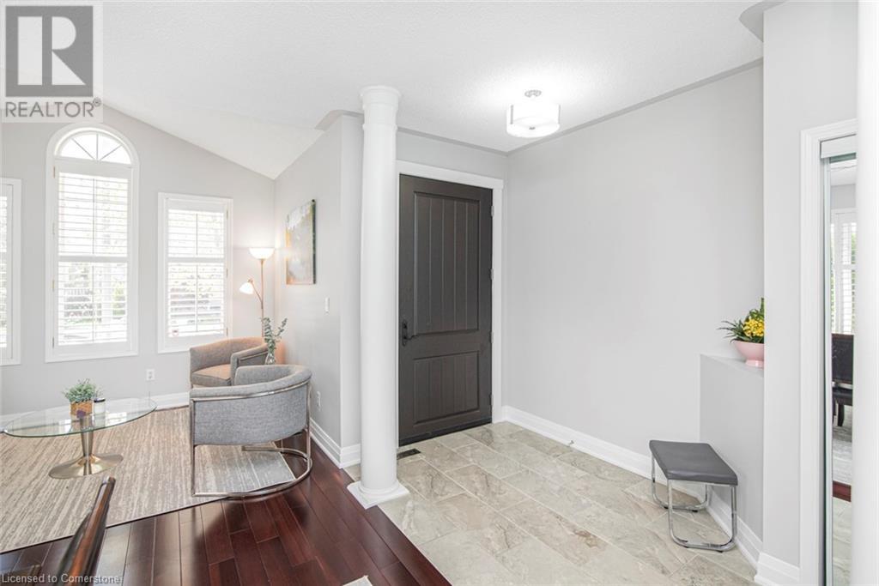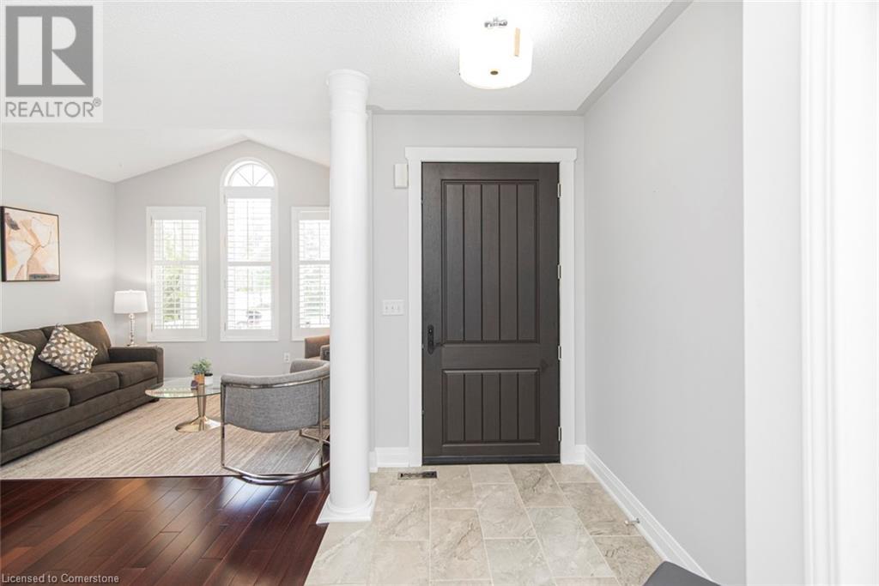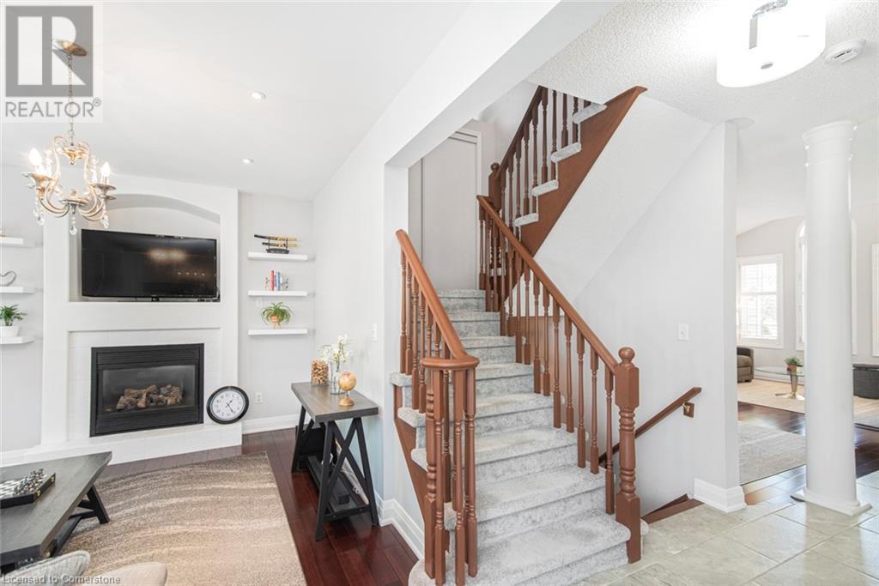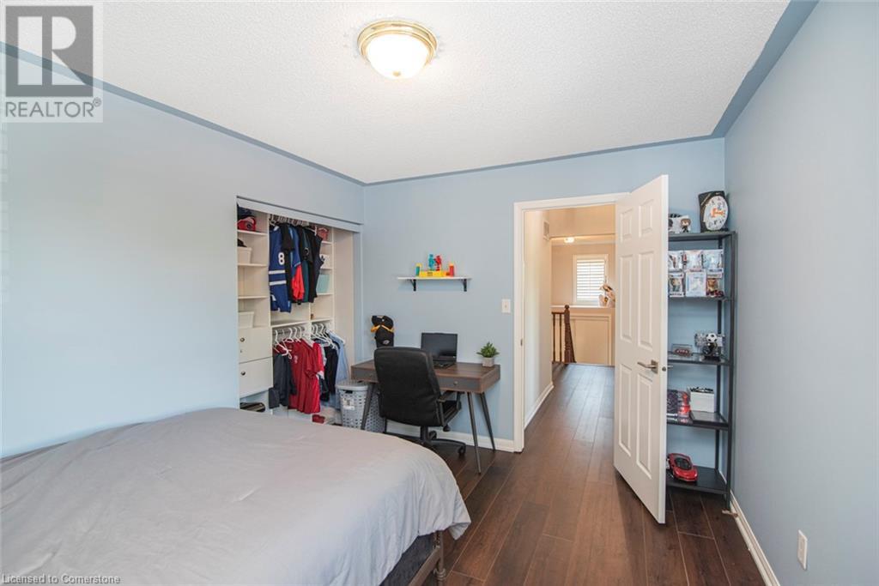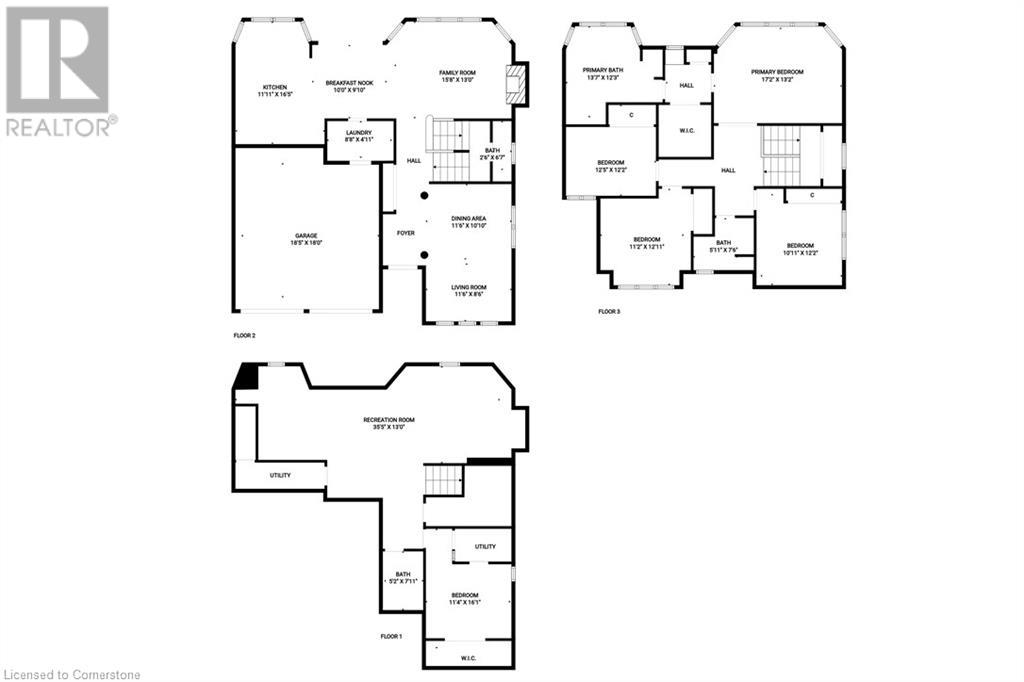5 Bedroom
4 Bathroom
2350 sqft
2 Level
Inground Pool
Central Air Conditioning
Forced Air
$1,449,000
This stunning home sits on a premium corner lot in a quiet, family-friendly crescent and features over $200,000 in upgrades. This property includes a gorgeous salted inground pool. Enjoy 9’ ceilings, a custom foyer, and a bright open-concept layout perfect for entertaining. The chef-inspired kitchen boasts quartz counters, white cabinetry, a large pantry, and an 8’ patio door leading to a fully fenced backyard oasis. The sunlit family room features a custom gas fireplace and oversized windows with California shutters throughout. Upstairs, the spacious primary suite includes a walk-in closet, window seat, and spa-like ensuite with jacuzzi tub. Finished basement with a wet bar completes this perfect package. Don't miss this must-see home. (id:59646)
Property Details
|
MLS® Number
|
40734610 |
|
Property Type
|
Single Family |
|
Amenities Near By
|
Hospital, Schools, Shopping |
|
Community Features
|
Community Centre |
|
Equipment Type
|
Water Heater |
|
Parking Space Total
|
4 |
|
Pool Type
|
Inground Pool |
|
Rental Equipment Type
|
Water Heater |
Building
|
Bathroom Total
|
4 |
|
Bedrooms Above Ground
|
4 |
|
Bedrooms Below Ground
|
1 |
|
Bedrooms Total
|
5 |
|
Appliances
|
Central Vacuum, Dishwasher, Dryer, Refrigerator, Stove, Washer, Microwave Built-in, Window Coverings, Garage Door Opener |
|
Architectural Style
|
2 Level |
|
Basement Development
|
Finished |
|
Basement Type
|
Full (finished) |
|
Constructed Date
|
2004 |
|
Construction Style Attachment
|
Detached |
|
Cooling Type
|
Central Air Conditioning |
|
Exterior Finish
|
Brick |
|
Foundation Type
|
Poured Concrete |
|
Half Bath Total
|
1 |
|
Heating Fuel
|
Natural Gas |
|
Heating Type
|
Forced Air |
|
Stories Total
|
2 |
|
Size Interior
|
2350 Sqft |
|
Type
|
House |
|
Utility Water
|
Municipal Water |
Parking
Land
|
Acreage
|
No |
|
Land Amenities
|
Hospital, Schools, Shopping |
|
Sewer
|
Municipal Sewage System |
|
Size Depth
|
80 Ft |
|
Size Frontage
|
51 Ft |
|
Size Total Text
|
Under 1/2 Acre |
|
Zoning Description
|
Rmd1 |
Rooms
| Level |
Type |
Length |
Width |
Dimensions |
|
Second Level |
Bedroom |
|
|
12'5'' x 12'2'' |
|
Second Level |
Full Bathroom |
|
|
13'7'' x 12'3'' |
|
Second Level |
Primary Bedroom |
|
|
17'2'' x 13'2'' |
|
Second Level |
Bedroom |
|
|
11'2'' x 12'11'' |
|
Second Level |
4pc Bathroom |
|
|
5'11'' x 7'5'' |
|
Second Level |
Bedroom |
|
|
10'11'' x 12'2'' |
|
Basement |
Utility Room |
|
|
Measurements not available |
|
Basement |
3pc Bathroom |
|
|
Measurements not available |
|
Basement |
Recreation Room |
|
|
35'5'' x 13'0'' |
|
Basement |
Utility Room |
|
|
Measurements not available |
|
Basement |
Bedroom |
|
|
11'4'' x 16'1'' |
|
Main Level |
Kitchen |
|
|
11'11'' x 16'5'' |
|
Main Level |
Laundry Room |
|
|
8'8'' x 4'11'' |
|
Main Level |
Breakfast |
|
|
10'0'' x 9'10'' |
|
Main Level |
Family Room |
|
|
15'8'' x 13'0'' |
|
Main Level |
2pc Bathroom |
|
|
2'6'' x 6'7'' |
|
Main Level |
Dining Room |
|
|
11'6'' x 10'10'' |
|
Main Level |
Living Room |
|
|
11'9'' x 8'6'' |
https://www.realtor.ca/real-estate/28383493/941-huffman-crescent-milton

