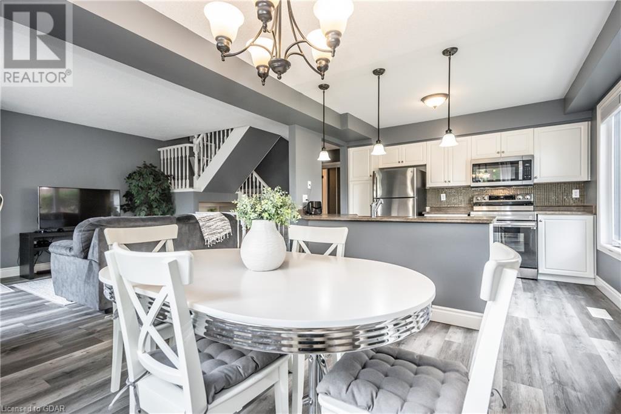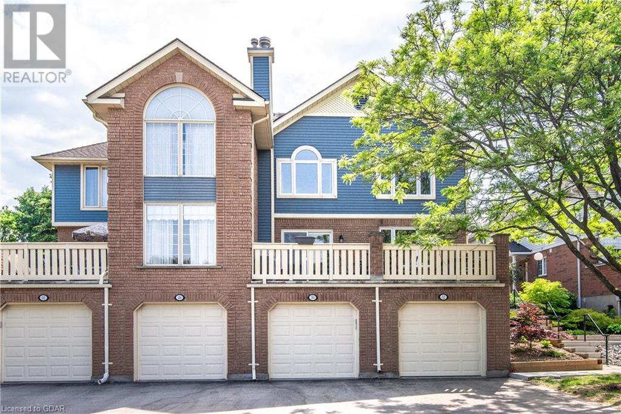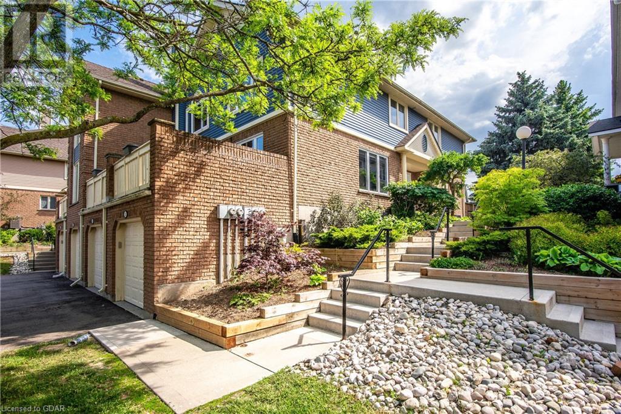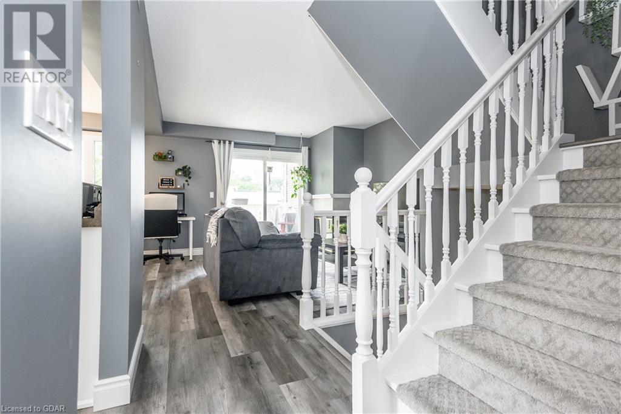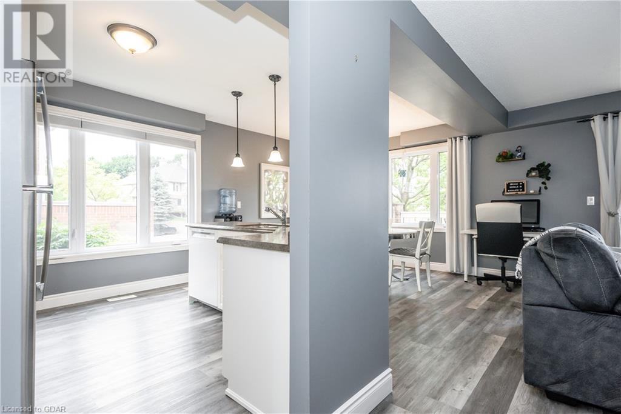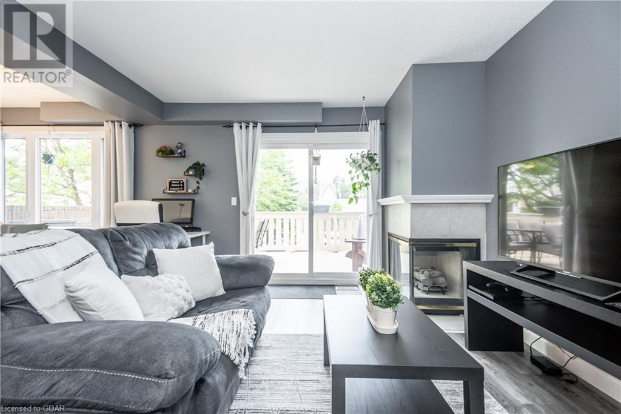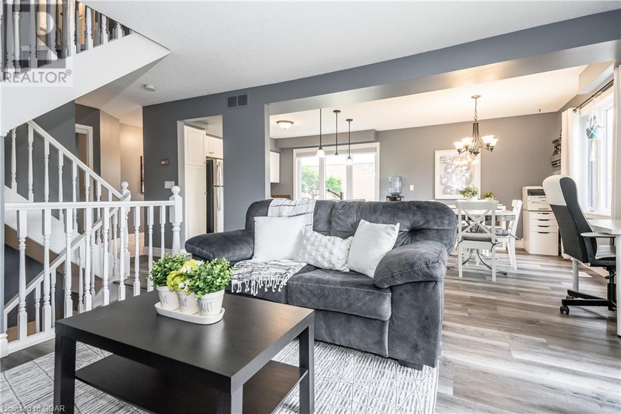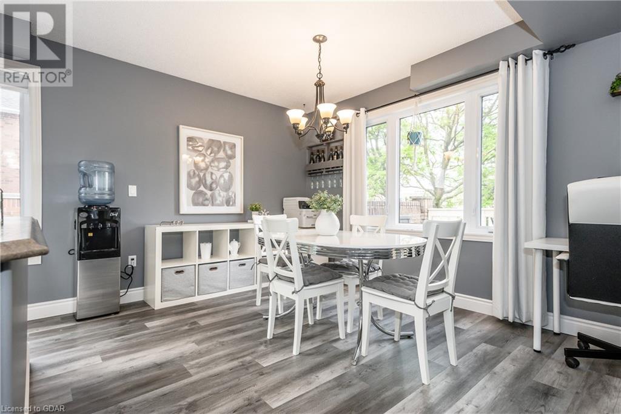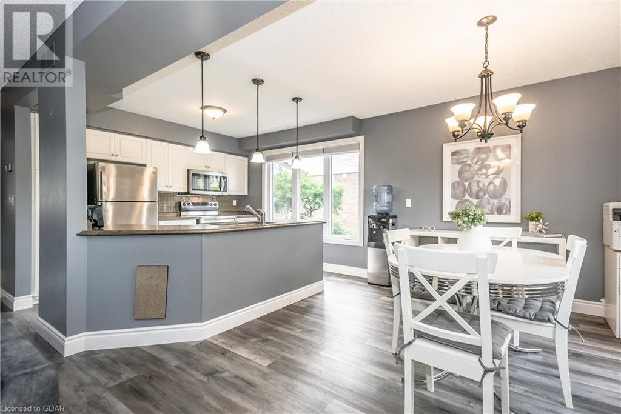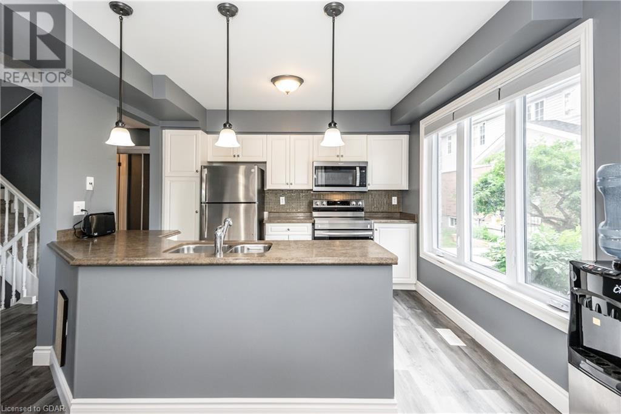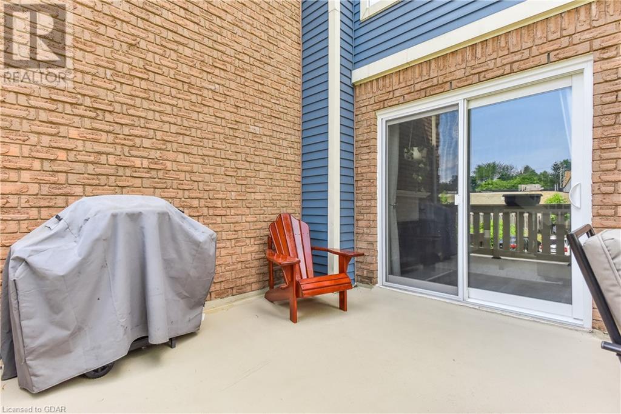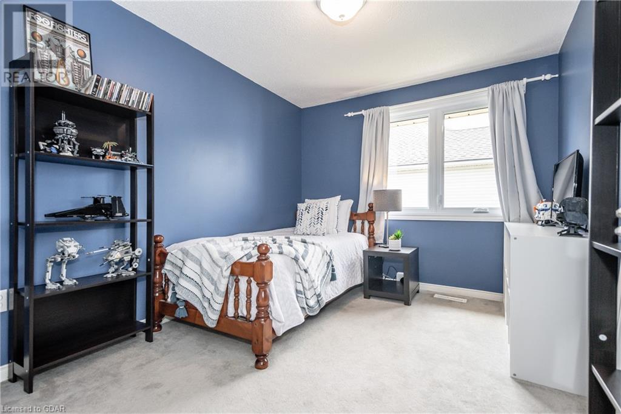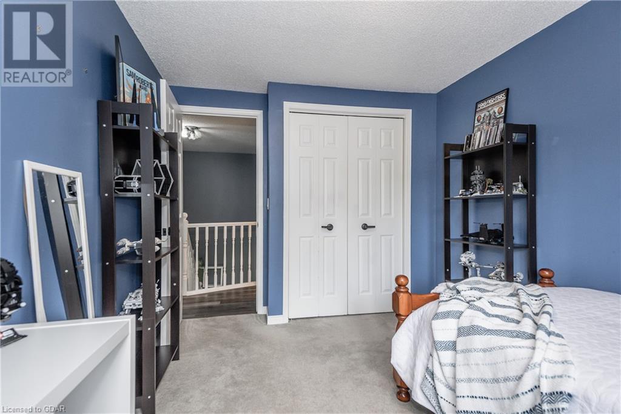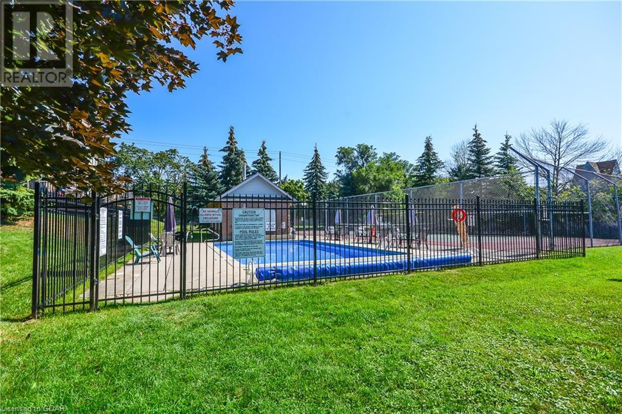941 Gordon Street Unit# 50 Guelph, Ontario N1G 4R9
$699,999Maintenance, Insurance, Property Management, Other, See Remarks, Parking
$640.40 Monthly
Maintenance, Insurance, Property Management, Other, See Remarks, Parking
$640.40 MonthlyThis beautiful and bright townhouse in Guelph Kortright West neighbourhood is the perfect location. Walking distance to so many amenities yet tucked away in a quiet community. This updated and tastefully decorated unit, has a perfect palette that is completely move in ready. The 3 large bedrooms are bright and spacious. The primary features a lovely en-suite and large walk in closet. The 2 other bedrooms are an excellent size and every room is super bright. The open concept main floor has tonnes of counter space, cheery and easy white cabinetry and is accented with the oversize balcony that is a great place to spend most of your day, weather permitting. The basement is currently being used as a home office/work space, but could easily be a secondary living room. With direct access to your attached garage. You can't ask for much more especially this lovely. Book your private showing today or come and visit the open house. (id:43844)
Property Details
| MLS® Number | 40431565 |
| Property Type | Single Family |
| Amenities Near By | Park, Playground, Public Transit, Schools, Shopping |
| Community Features | Quiet Area |
| Equipment Type | Rental Water Softener, Water Heater |
| Features | Park/reserve, Balcony, Paved Driveway |
| Parking Space Total | 2 |
| Pool Type | Inground Pool |
| Rental Equipment Type | Rental Water Softener, Water Heater |
Building
| Bathroom Total | 3 |
| Bedrooms Above Ground | 3 |
| Bedrooms Total | 3 |
| Appliances | Dishwasher, Dryer, Refrigerator, Stove, Water Softener, Washer |
| Architectural Style | 2 Level |
| Basement Development | Finished |
| Basement Type | Partial (finished) |
| Constructed Date | 1995 |
| Construction Material | Wood Frame |
| Construction Style Attachment | Attached |
| Cooling Type | Central Air Conditioning |
| Exterior Finish | Brick, Vinyl Siding, Wood |
| Fireplace Present | Yes |
| Fireplace Total | 1 |
| Foundation Type | Poured Concrete |
| Half Bath Total | 1 |
| Heating Fuel | Natural Gas |
| Heating Type | Forced Air |
| Stories Total | 2 |
| Size Interior | 1261 |
| Type | Row / Townhouse |
| Utility Water | Municipal Water |
Parking
| Attached Garage |
Land
| Acreage | No |
| Land Amenities | Park, Playground, Public Transit, Schools, Shopping |
| Sewer | Municipal Sewage System |
| Size Total Text | Under 1/2 Acre |
| Zoning Description | R3a15 |
Rooms
| Level | Type | Length | Width | Dimensions |
|---|---|---|---|---|
| Second Level | 3pc Bathroom | Measurements not available | ||
| Second Level | Bedroom | 12'2'' x 8'8'' | ||
| Second Level | Bedroom | 10'11'' x 9'1'' | ||
| Second Level | 3pc Bathroom | Measurements not available | ||
| Second Level | Primary Bedroom | 11'1'' x 14'1'' | ||
| Main Level | 2pc Bathroom | Measurements not available | ||
| Main Level | Living Room | 14'2'' x 12'11'' | ||
| Main Level | Dining Room | 9'2'' x 10'4'' | ||
| Main Level | Kitchen | 10'11'' x 9'4'' |
https://www.realtor.ca/real-estate/25670766/941-gordon-street-unit-50-guelph
Interested?
Contact us for more information

