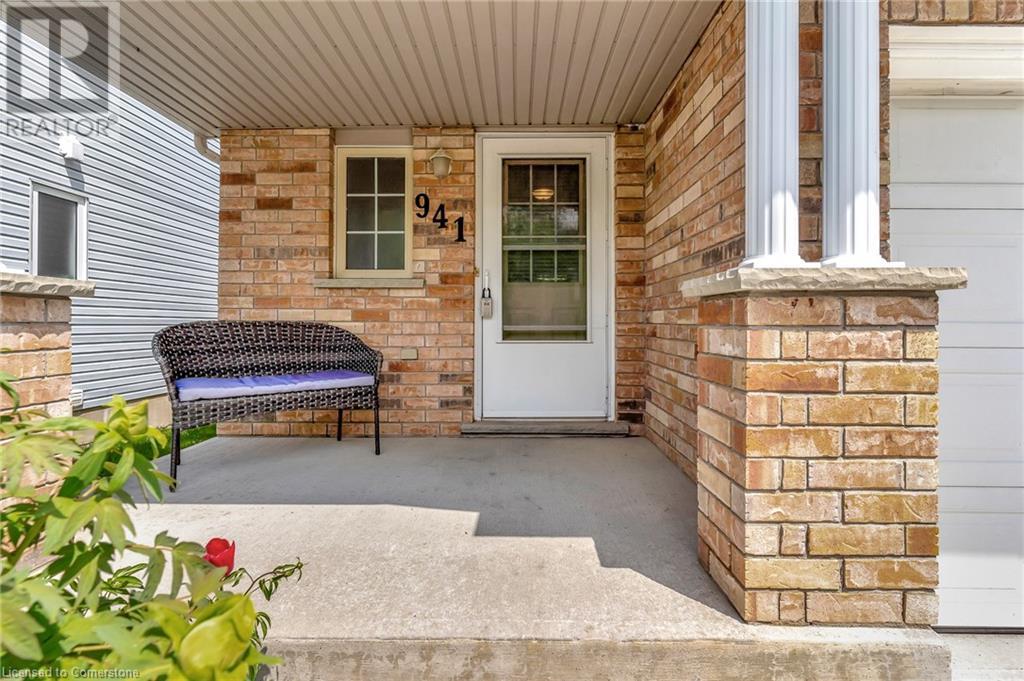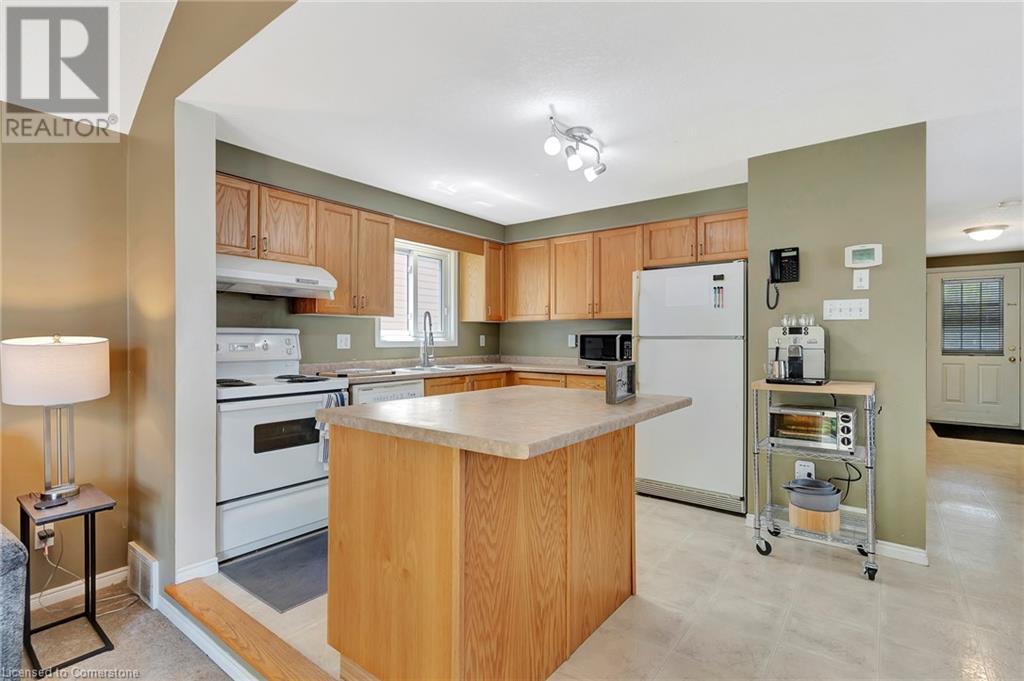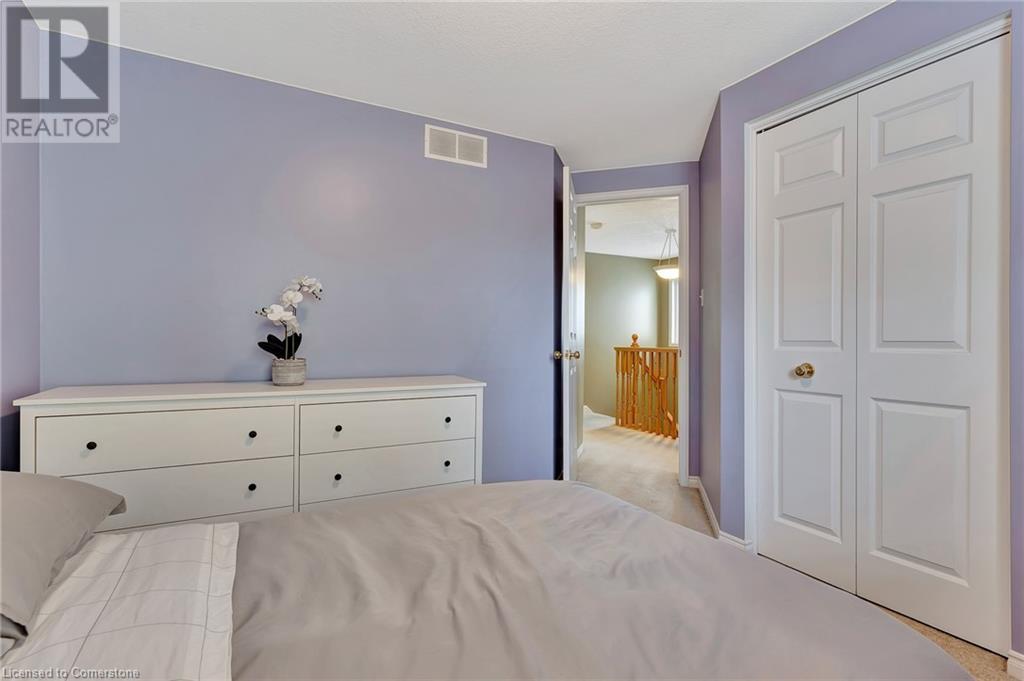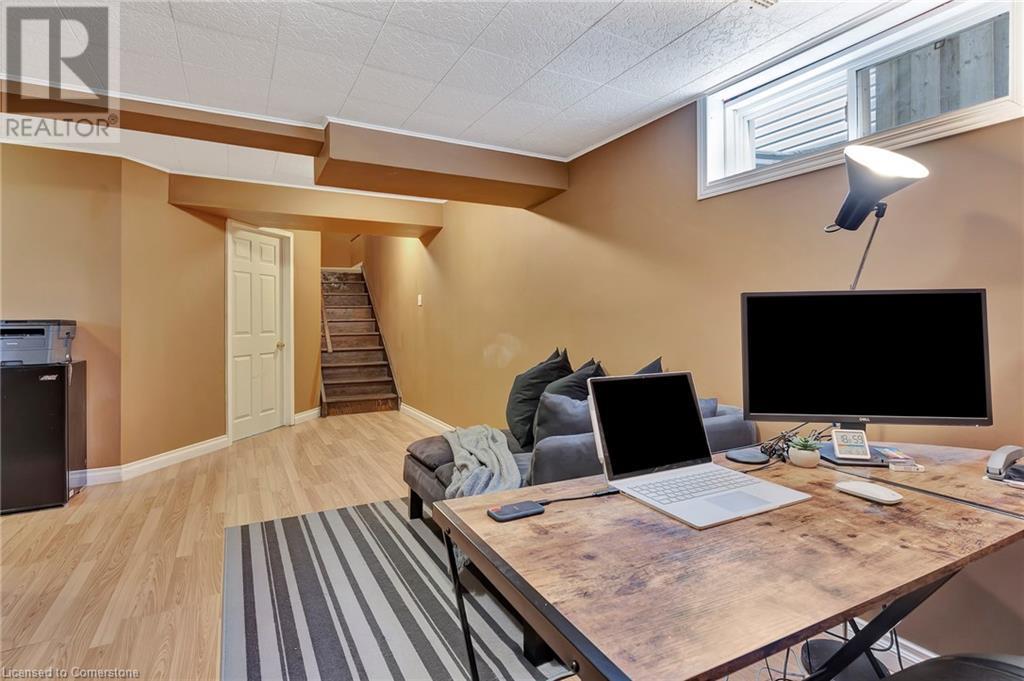4 Bedroom
2 Bathroom
1849 sqft
2 Level
Central Air Conditioning
Forced Air
$699,900
Welcome to this well-maintained 3-bedroom, 2-bathroom home located in a quiet and family-friendly neighbourhood in Waterloo’s desirable Colonial Acres/East Bridge area. With plenty of natural light and a functional layout, this home offers comfort and convenience in a great location. The main floor features a bright living room with vaulted ceilings and a sliding door that leads to the backyard. The eat-in kitchen includes an island for extra prep space and seating, and there is a main floor powder room. Upstairs, you’ll find three bedrooms and a full 4-piece bathroom with the primary bedroom having a large closet space. The finished basement adds even more living space, including a comfortable rec-room, a bonus room that can be used as a home office or fourth bedroom, a large utility and laundry area, and a good-sized cold storage room. The backyard is fully fenced with low-maintenance landscaping and a newly refinished deck—perfect for relaxing or hosting friends and family. There’s also a single-car garage and the 2-car cement driveway was more recently redone. This home is close to parks, trails, great schools, shopping, and RIM Park. Golf courses and Conestoga Mall are nearby, and there's easy access to the expressway and Highway 85 for commuting. Don’t miss out on this amazing opportunity and book your showing today. (id:59646)
Property Details
|
MLS® Number
|
40729681 |
|
Property Type
|
Single Family |
|
Neigbourhood
|
Eastbridge |
|
Amenities Near By
|
Golf Nearby, Park, Public Transit, Schools, Shopping |
|
Community Features
|
Quiet Area, Community Centre |
|
Equipment Type
|
Water Heater |
|
Features
|
Conservation/green Belt, Sump Pump |
|
Parking Space Total
|
3 |
|
Rental Equipment Type
|
Water Heater |
Building
|
Bathroom Total
|
2 |
|
Bedrooms Above Ground
|
3 |
|
Bedrooms Below Ground
|
1 |
|
Bedrooms Total
|
4 |
|
Appliances
|
Dishwasher, Dryer, Refrigerator, Stove, Washer, Hood Fan |
|
Architectural Style
|
2 Level |
|
Basement Development
|
Finished |
|
Basement Type
|
Full (finished) |
|
Constructed Date
|
2002 |
|
Construction Style Attachment
|
Detached |
|
Cooling Type
|
Central Air Conditioning |
|
Exterior Finish
|
Brick, Vinyl Siding |
|
Foundation Type
|
Poured Concrete |
|
Half Bath Total
|
1 |
|
Heating Type
|
Forced Air |
|
Stories Total
|
2 |
|
Size Interior
|
1849 Sqft |
|
Type
|
House |
|
Utility Water
|
Municipal Water |
Parking
Land
|
Access Type
|
Highway Access |
|
Acreage
|
No |
|
Fence Type
|
Fence |
|
Land Amenities
|
Golf Nearby, Park, Public Transit, Schools, Shopping |
|
Sewer
|
Municipal Sewage System |
|
Size Depth
|
104 Ft |
|
Size Frontage
|
31 Ft |
|
Size Total Text
|
Under 1/2 Acre |
|
Zoning Description
|
50-r5 |
Rooms
| Level |
Type |
Length |
Width |
Dimensions |
|
Second Level |
Primary Bedroom |
|
|
10'11'' x 15'4'' |
|
Second Level |
Bedroom |
|
|
11'6'' x 12'1'' |
|
Second Level |
Bedroom |
|
|
9'2'' x 9'9'' |
|
Second Level |
4pc Bathroom |
|
|
Measurements not available |
|
Basement |
Utility Room |
|
|
11'4'' x 10'1'' |
|
Basement |
Recreation Room |
|
|
14'7'' x 22'3'' |
|
Basement |
Cold Room |
|
|
9'3'' x 6'4'' |
|
Basement |
Bedroom |
|
|
8'9'' x 11'3'' |
|
Main Level |
Living Room |
|
|
21'3'' x 11'8'' |
|
Main Level |
Kitchen |
|
|
11'7'' x 10'11'' |
|
Main Level |
Dining Room |
|
|
9'8'' x 11'2'' |
|
Main Level |
2pc Bathroom |
|
|
Measurements not available |
https://www.realtor.ca/real-estate/28326463/941-atlantic-boulevard-waterloo







































