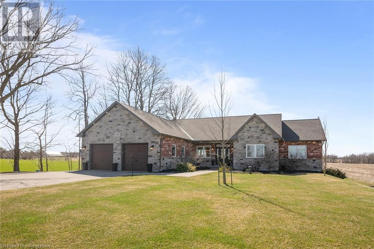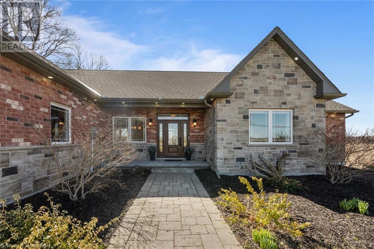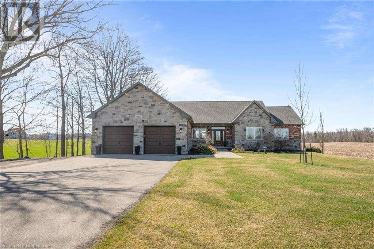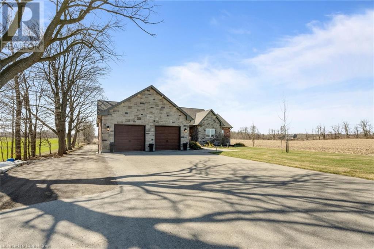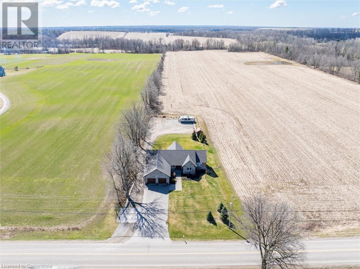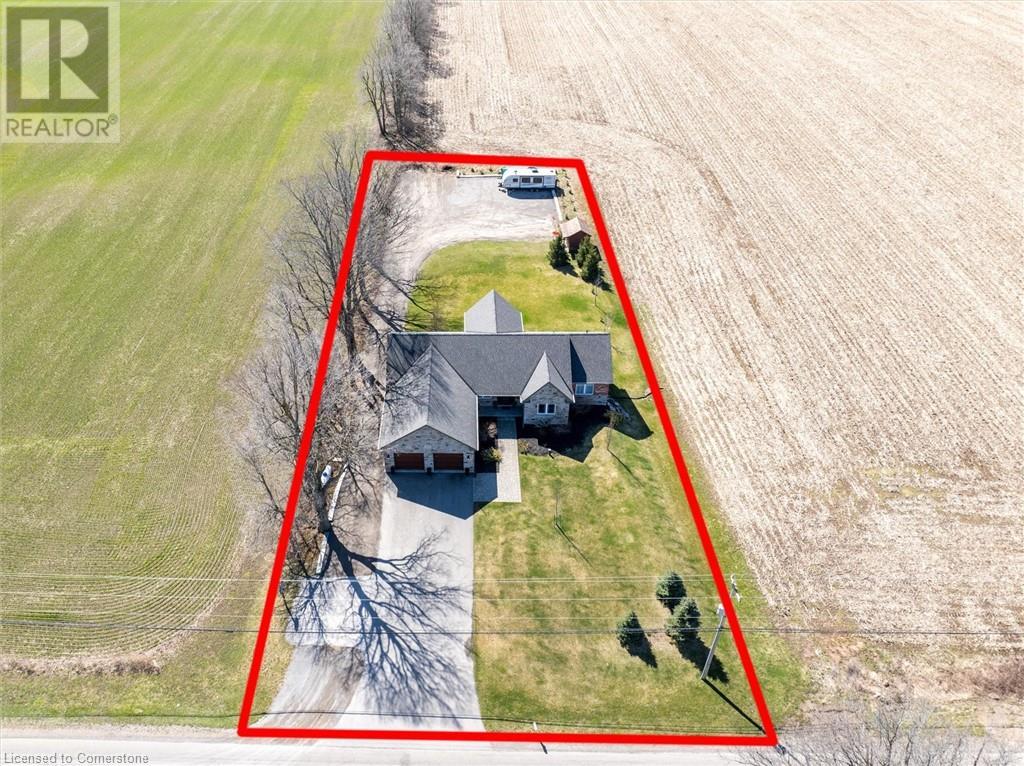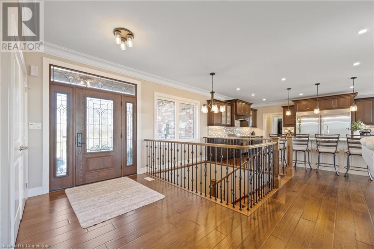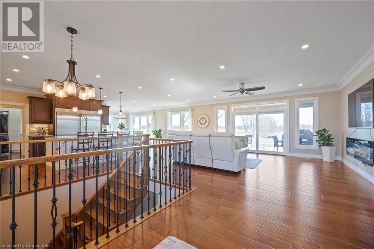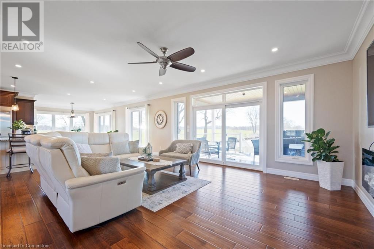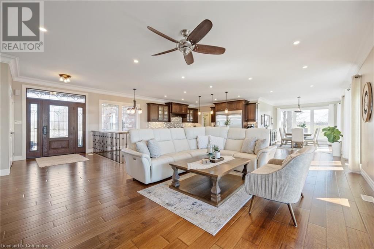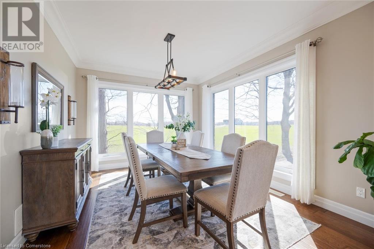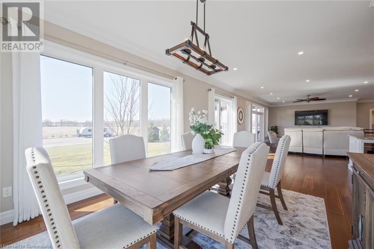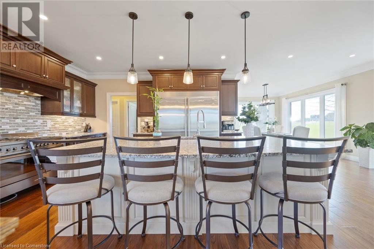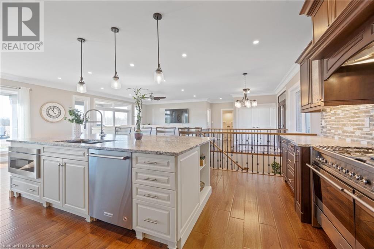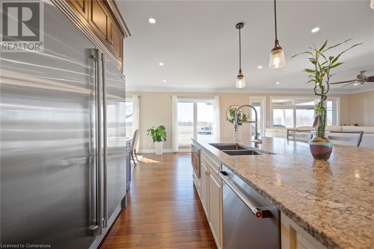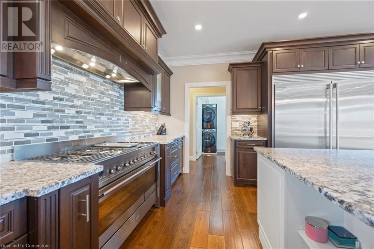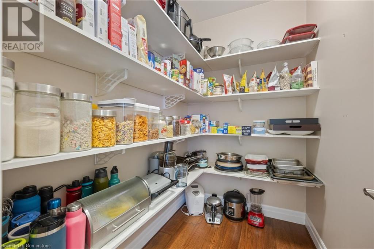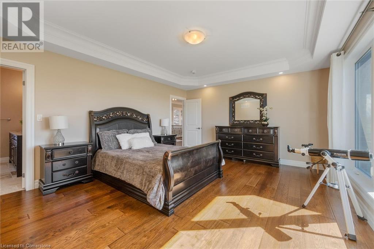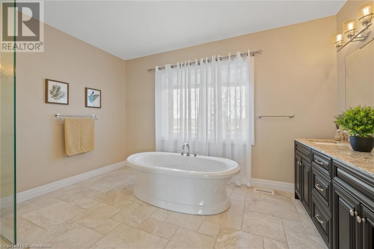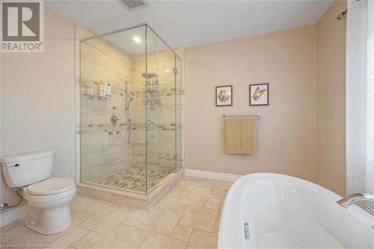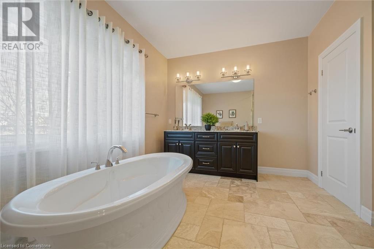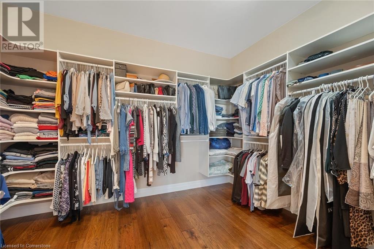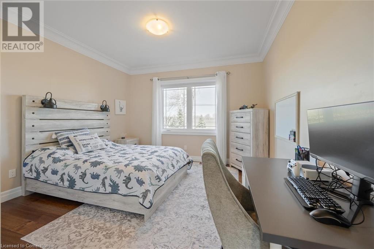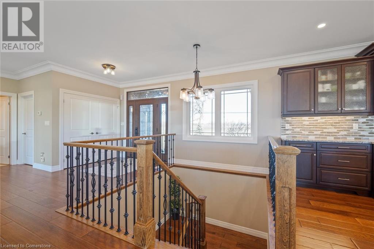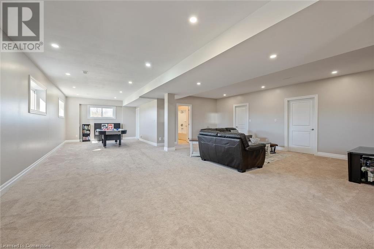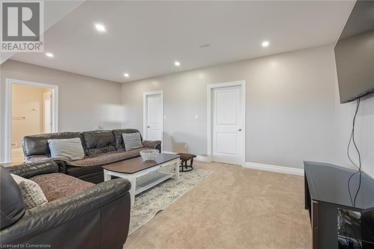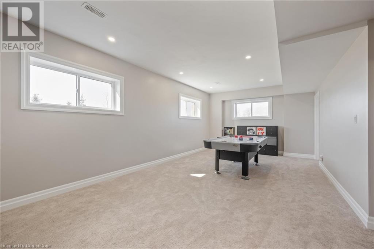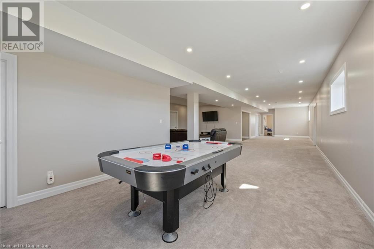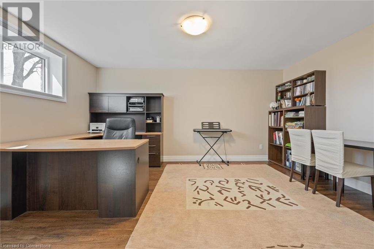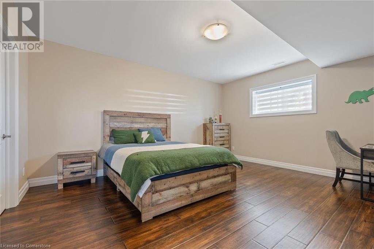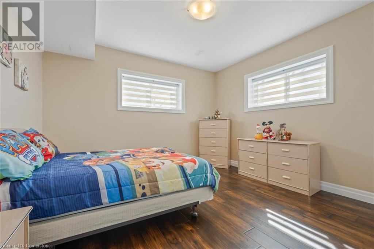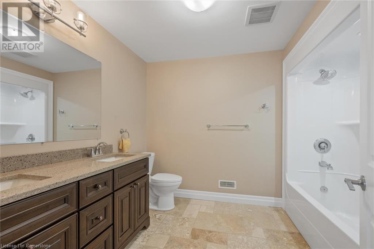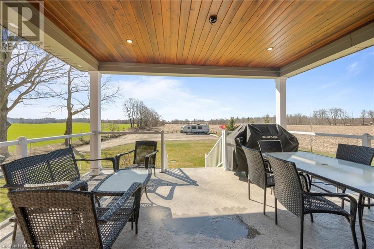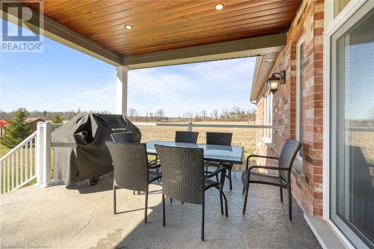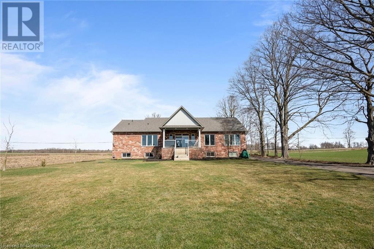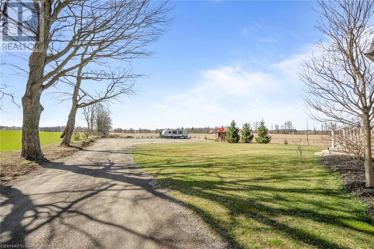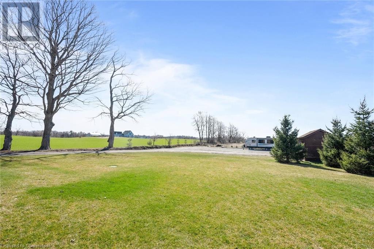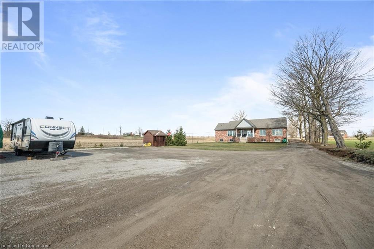4 Bedroom
3 Bathroom
2222 sqft
Bungalow
Forced Air
$1,750,000
Stunning 4 Bdrms Bungalow In The Country. Main Level Open Concept Living With Floor-To-Ceiling Windows Overlooking At Farmland From Every Room. Lower Level Is Fully Finished With 2 Bdrms, Rec Room, Hobby Room. Oversized Garage With 11 Ft Ceiling Height. Highest Grade Appliances, Walk-In Pantry, Custom Cabinetry & An Oversized Granite Island. Plenty Of Parking Spaces At The Back That Can Fit 10 Highway Tractors. Architectural Garage Shop Drawings Included. Must See This Beauty! (id:59646)
Property Details
|
MLS® Number
|
XH4205803 |
|
Property Type
|
Single Family |
|
Equipment Type
|
Propane Tank, Water Heater |
|
Features
|
Paved Driveway, Country Residential |
|
Parking Space Total
|
8 |
|
Rental Equipment Type
|
Propane Tank, Water Heater |
|
Structure
|
Shed |
Building
|
Bathroom Total
|
3 |
|
Bedrooms Above Ground
|
2 |
|
Bedrooms Below Ground
|
2 |
|
Bedrooms Total
|
4 |
|
Architectural Style
|
Bungalow |
|
Basement Development
|
Finished |
|
Basement Type
|
Full (finished) |
|
Construction Style Attachment
|
Detached |
|
Exterior Finish
|
Brick, Stone |
|
Foundation Type
|
Unknown |
|
Heating Fuel
|
Propane |
|
Heating Type
|
Forced Air |
|
Stories Total
|
1 |
|
Size Interior
|
2222 Sqft |
|
Type
|
House |
|
Utility Water
|
Drilled Well, Well |
Parking
Land
|
Acreage
|
No |
|
Sewer
|
Septic System |
|
Size Depth
|
300 Ft |
|
Size Frontage
|
100 Ft |
|
Size Total Text
|
Under 1/2 Acre |
Rooms
| Level |
Type |
Length |
Width |
Dimensions |
|
Lower Level |
5pc Bathroom |
|
|
' x ' |
|
Lower Level |
Exercise Room |
|
|
' x ' |
|
Lower Level |
Recreation Room |
|
|
' x ' |
|
Lower Level |
Bedroom |
|
|
' x ' |
|
Lower Level |
Bedroom |
|
|
' x ' |
|
Main Level |
4pc Bathroom |
|
|
' x ' |
|
Main Level |
5pc Bathroom |
|
|
' x ' |
|
Main Level |
Laundry Room |
|
|
' x ' |
|
Main Level |
Bedroom |
|
|
' x ' |
|
Main Level |
Primary Bedroom |
|
|
' x ' |
|
Main Level |
Office |
|
|
' x ' |
|
Main Level |
Dining Room |
|
|
' x ' |
|
Main Level |
Kitchen |
|
|
' x ' |
|
Main Level |
Great Room |
|
|
' x ' |
|
Main Level |
Foyer |
|
|
' x ' |
https://www.realtor.ca/real-estate/27426077/940-concession-8-road-w-hamilton

