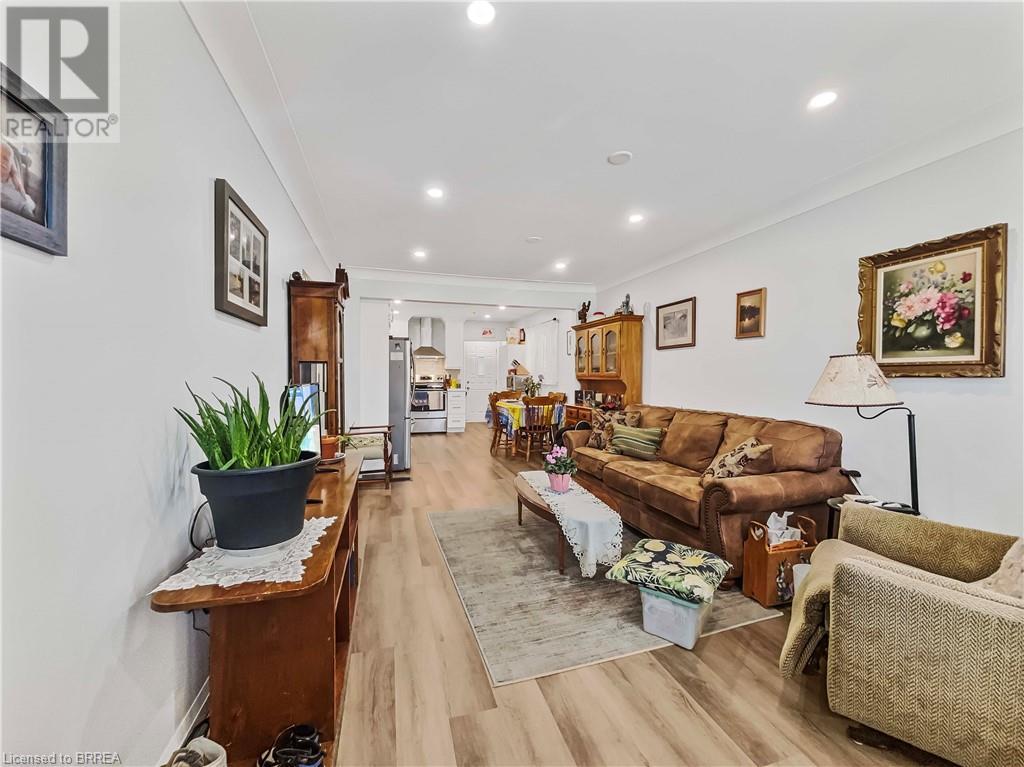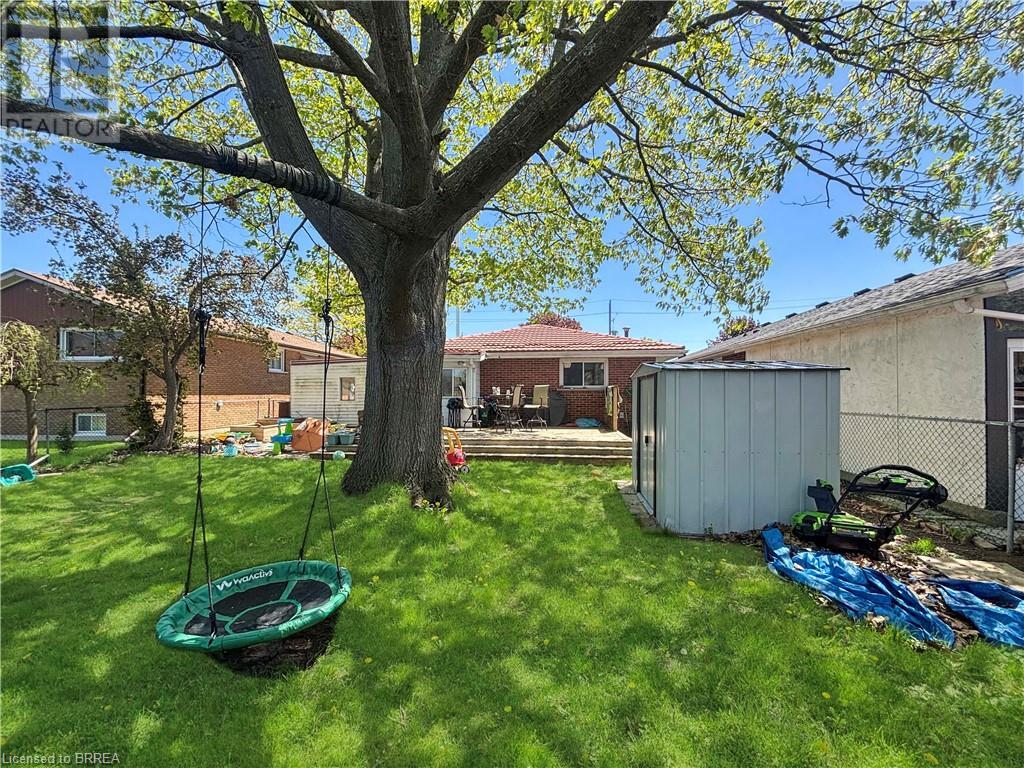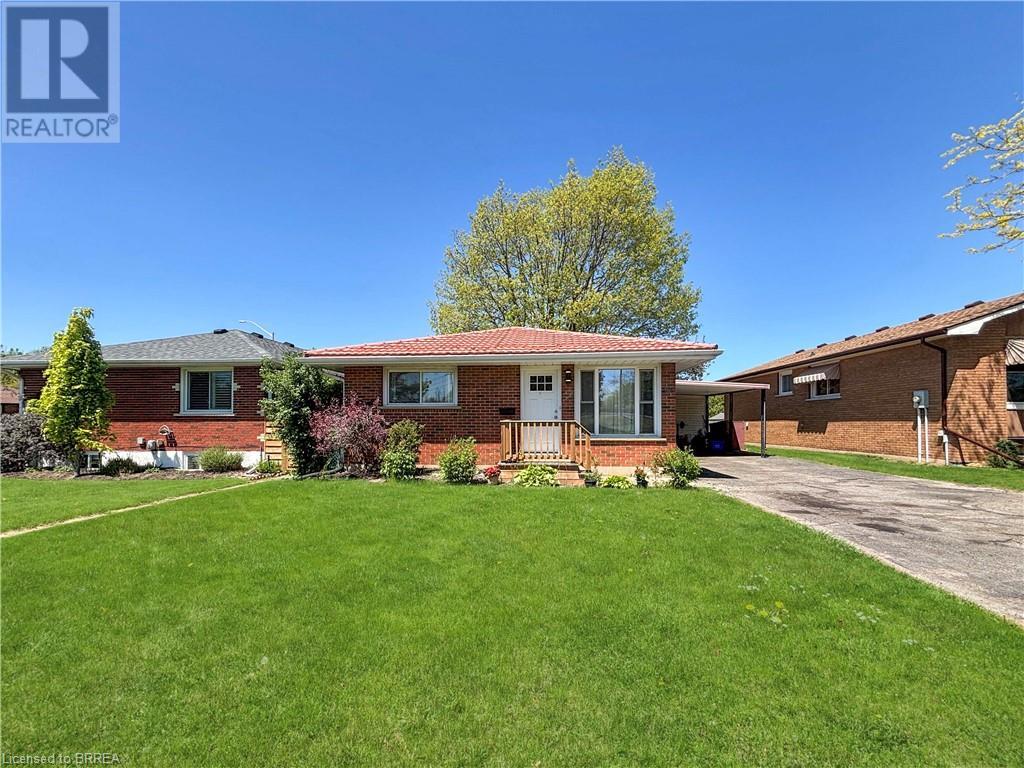4 Bedroom
2 Bathroom
1897 sqft
Bungalow
Central Air Conditioning
Forced Air
$2,900 Monthly
Insurance
This updated 3+1 bed, 2 bath home offers a lot of living space on both the main and lower level in one of Brantford’s most popular neighbourhoods. Featuring LVP flooring throughout, a bright open-concept layout, and a stylish eat-in kitchen with quartz counters and stainless steel appliances. The lower level includes a large rec room, 4th bedroom, 3-piece bath, and laundry. The back door is at the top of the stairs and could be used as a separate basement entrance. A short walk to all the amenities on King George Road, with quick access to parks, schools, and highway 403. (id:59646)
Property Details
|
MLS® Number
|
40729916 |
|
Property Type
|
Single Family |
|
Amenities Near By
|
Public Transit, Schools, Shopping |
|
Equipment Type
|
Water Heater |
|
Parking Space Total
|
4 |
|
Rental Equipment Type
|
Water Heater |
Building
|
Bathroom Total
|
2 |
|
Bedrooms Above Ground
|
3 |
|
Bedrooms Below Ground
|
1 |
|
Bedrooms Total
|
4 |
|
Appliances
|
Dishwasher, Dryer, Refrigerator, Stove, Washer |
|
Architectural Style
|
Bungalow |
|
Basement Development
|
Finished |
|
Basement Type
|
Full (finished) |
|
Constructed Date
|
1964 |
|
Construction Style Attachment
|
Detached |
|
Cooling Type
|
Central Air Conditioning |
|
Exterior Finish
|
Brick |
|
Foundation Type
|
Poured Concrete |
|
Heating Fuel
|
Natural Gas |
|
Heating Type
|
Forced Air |
|
Stories Total
|
1 |
|
Size Interior
|
1897 Sqft |
|
Type
|
House |
|
Utility Water
|
Municipal Water |
Parking
Land
|
Access Type
|
Highway Access |
|
Acreage
|
No |
|
Land Amenities
|
Public Transit, Schools, Shopping |
|
Sewer
|
Municipal Sewage System |
|
Size Frontage
|
50 Ft |
|
Size Total Text
|
Under 1/2 Acre |
|
Zoning Description
|
R1b /nlr |
Rooms
| Level |
Type |
Length |
Width |
Dimensions |
|
Basement |
Utility Room |
|
|
10'11'' x 5'9'' |
|
Basement |
Laundry Room |
|
|
5'7'' x 6'4'' |
|
Basement |
3pc Bathroom |
|
|
4'7'' x 8'6'' |
|
Basement |
Bedroom |
|
|
11'8'' x 11'4'' |
|
Basement |
Family Room |
|
|
21'1'' x 11'5'' |
|
Main Level |
Bedroom |
|
|
9'5'' x 8'11'' |
|
Main Level |
Bedroom |
|
|
12'10'' x 9'4'' |
|
Main Level |
4pc Bathroom |
|
|
9'4'' x 4'10'' |
|
Main Level |
Primary Bedroom |
|
|
10'6'' x 9'11'' |
|
Main Level |
Eat In Kitchen |
|
|
10'7'' x 13'6'' |
|
Main Level |
Living Room |
|
|
20'0'' x 10'4'' |
https://www.realtor.ca/real-estate/28335108/94-somerset-road-brantford

































