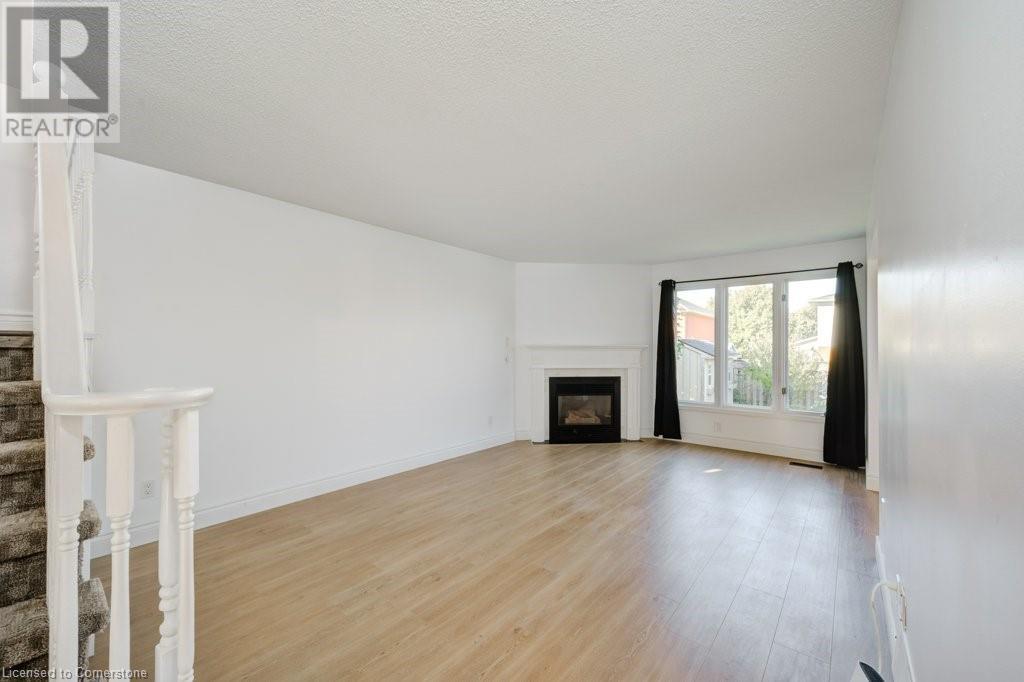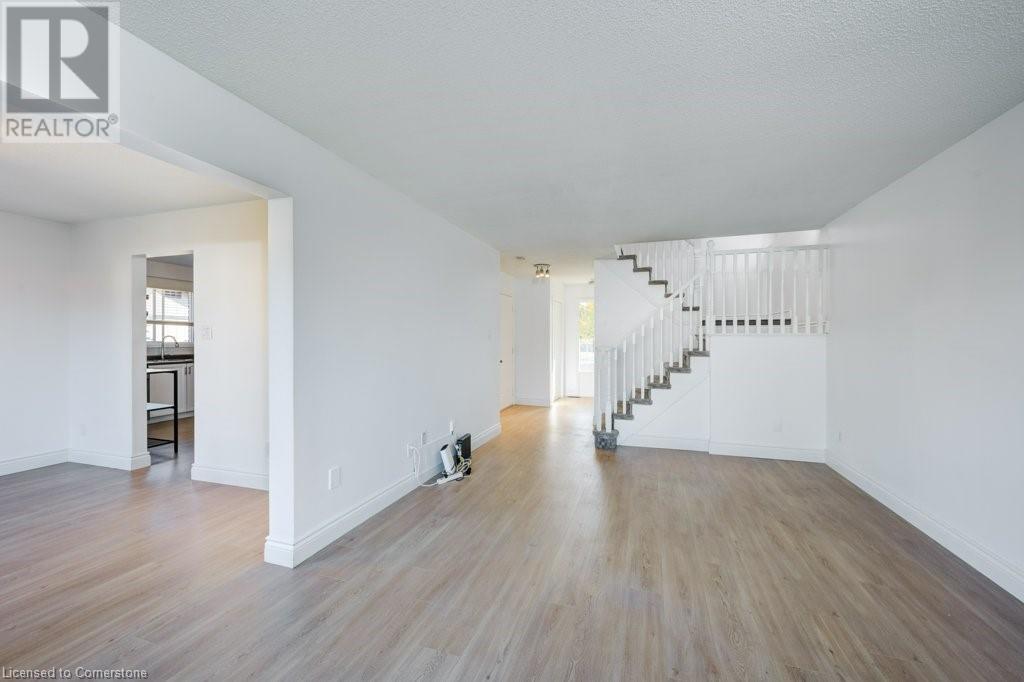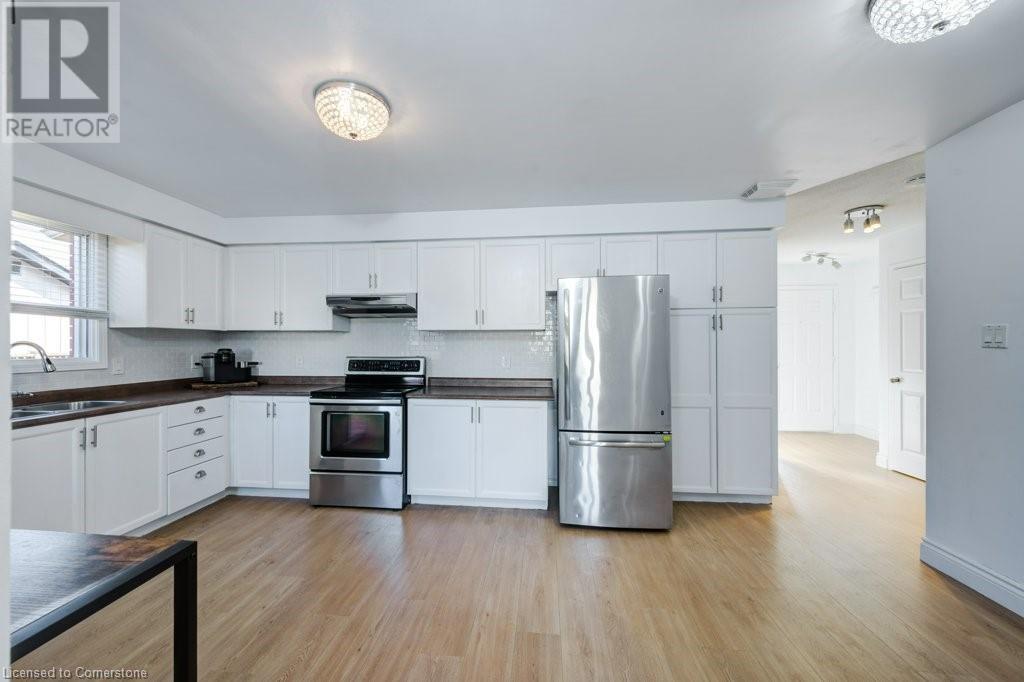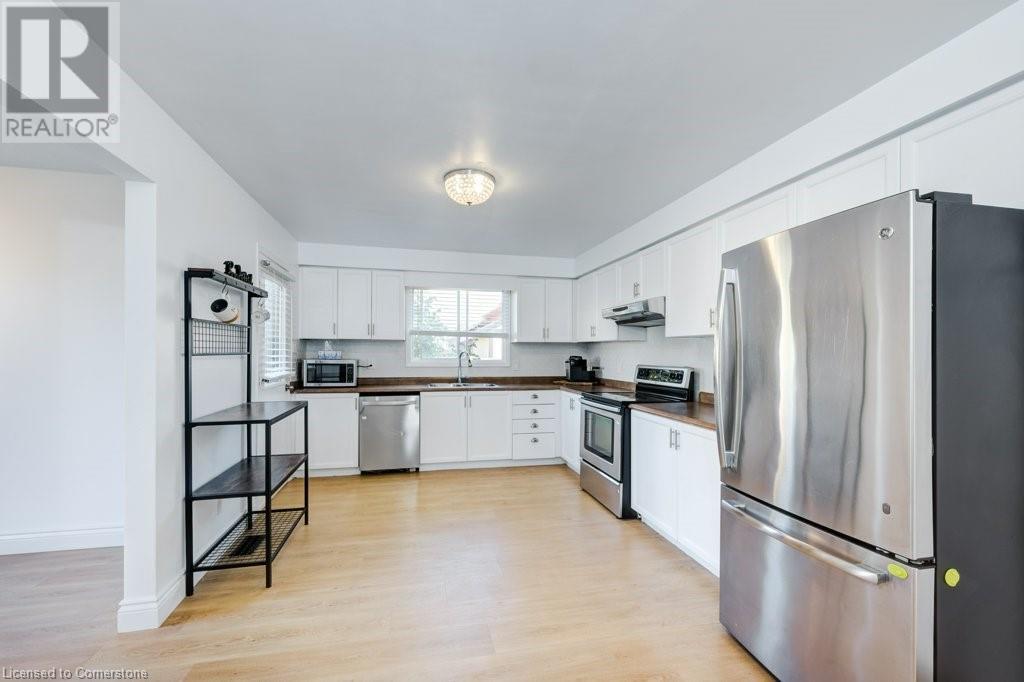4 Bedroom
2 Bathroom
1479 sqft
2 Level
Central Air Conditioning
Forced Air
$849,000
Welcome to 94 Highbury Drive, a charming 4-bedroom detached home situated on the desirable Stoney Creek Mountain. This inviting property features a spacious and light-filled floor plan, perfect for family living and entertaining. The modern kitchen, equipped with stainless steel appliances, flows seamlessly into the dining and living areas, creating a warm and welcoming atmosphere. Retreat to the generous primary suite, while three additional bedrooms offer plenty of space for family or guests. The backyard is a delightful haven for outdoor activities or relaxation. Conveniently located near parks, schools, and entertainment, this home is a perfect blend of comfort and accessibility. Don't miss out on this exceptional opportunity! (id:59646)
Property Details
|
MLS® Number
|
40667448 |
|
Property Type
|
Single Family |
|
Neigbourhood
|
Elfrida |
|
Amenities Near By
|
Schools |
|
Parking Space Total
|
6 |
Building
|
Bathroom Total
|
2 |
|
Bedrooms Above Ground
|
4 |
|
Bedrooms Total
|
4 |
|
Appliances
|
Refrigerator, Stove, Hood Fan |
|
Architectural Style
|
2 Level |
|
Basement Development
|
Finished |
|
Basement Type
|
Full (finished) |
|
Construction Style Attachment
|
Detached |
|
Cooling Type
|
Central Air Conditioning |
|
Exterior Finish
|
Brick, Vinyl Siding |
|
Foundation Type
|
Poured Concrete |
|
Half Bath Total
|
1 |
|
Heating Type
|
Forced Air |
|
Stories Total
|
2 |
|
Size Interior
|
1479 Sqft |
|
Type
|
House |
|
Utility Water
|
Municipal Water |
Parking
Land
|
Acreage
|
No |
|
Land Amenities
|
Schools |
|
Sewer
|
Municipal Sewage System |
|
Size Depth
|
115 Ft |
|
Size Frontage
|
53 Ft |
|
Size Total Text
|
Under 1/2 Acre |
|
Zoning Description
|
R2 |
Rooms
| Level |
Type |
Length |
Width |
Dimensions |
|
Second Level |
Primary Bedroom |
|
|
10'9'' x 16'1'' |
|
Second Level |
Bedroom |
|
|
10'4'' x 8'11'' |
|
Second Level |
Bedroom |
|
|
10'4'' x 8'6'' |
|
Second Level |
Bedroom |
|
|
13'10'' x 12'3'' |
|
Second Level |
4pc Bathroom |
|
|
12'5'' x 5'0'' |
|
Basement |
Utility Room |
|
|
12'1'' x 4'6'' |
|
Basement |
Storage |
|
|
6'10'' x 11' |
|
Basement |
Recreation Room |
|
|
23'11'' x 17'11'' |
|
Basement |
Laundry Room |
|
|
12'11'' x 11'11'' |
|
Basement |
Cold Room |
|
|
13'7'' x 3'5'' |
|
Main Level |
Living Room |
|
|
11'11'' x 17'10'' |
|
Main Level |
Kitchen |
|
|
17'10'' x 11'2'' |
|
Main Level |
Dining Room |
|
|
11'10'' x 10'3'' |
|
Main Level |
2pc Bathroom |
|
|
4'9'' x 5'1'' |
https://www.realtor.ca/real-estate/27568692/94-highbury-drive-hamilton




















































