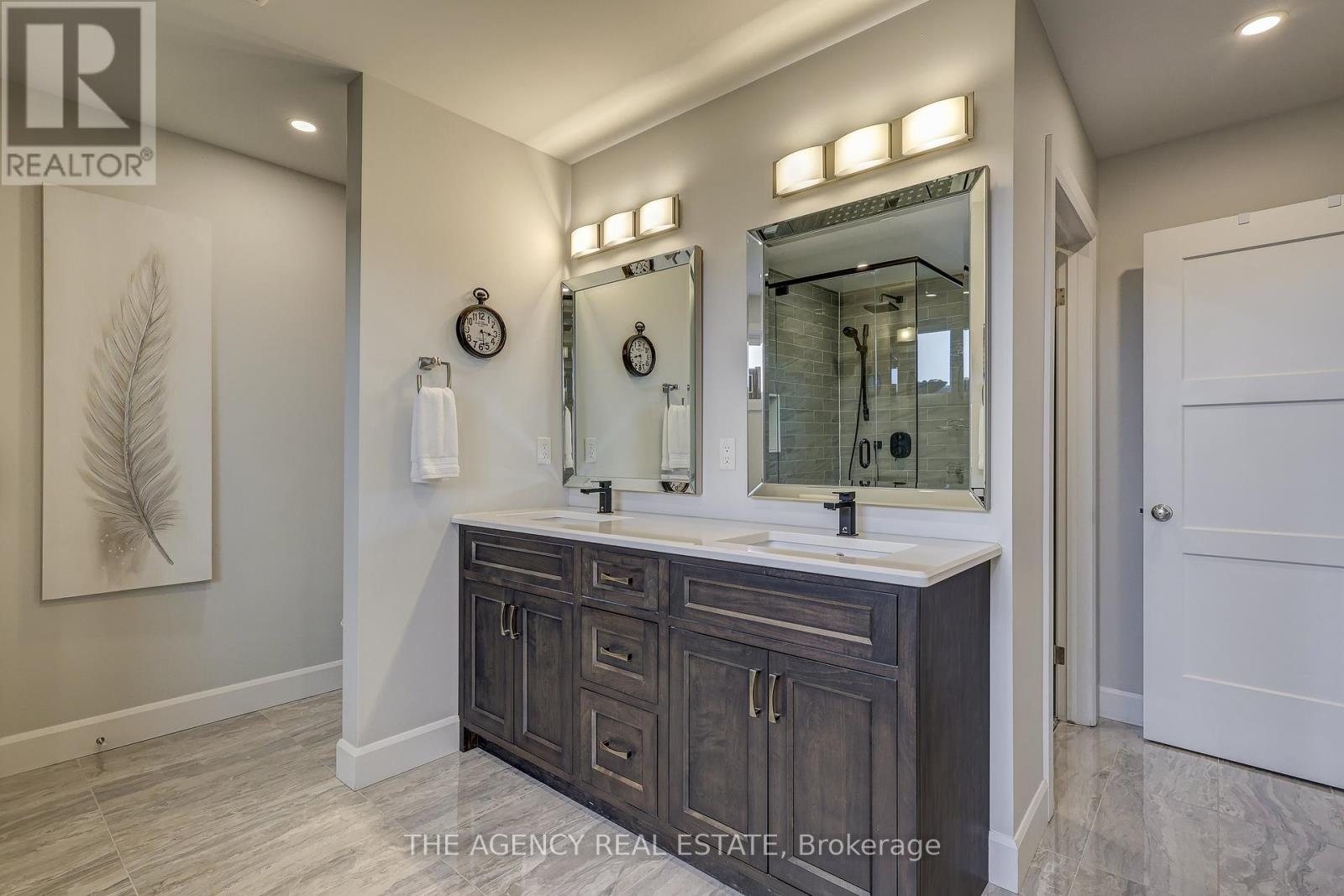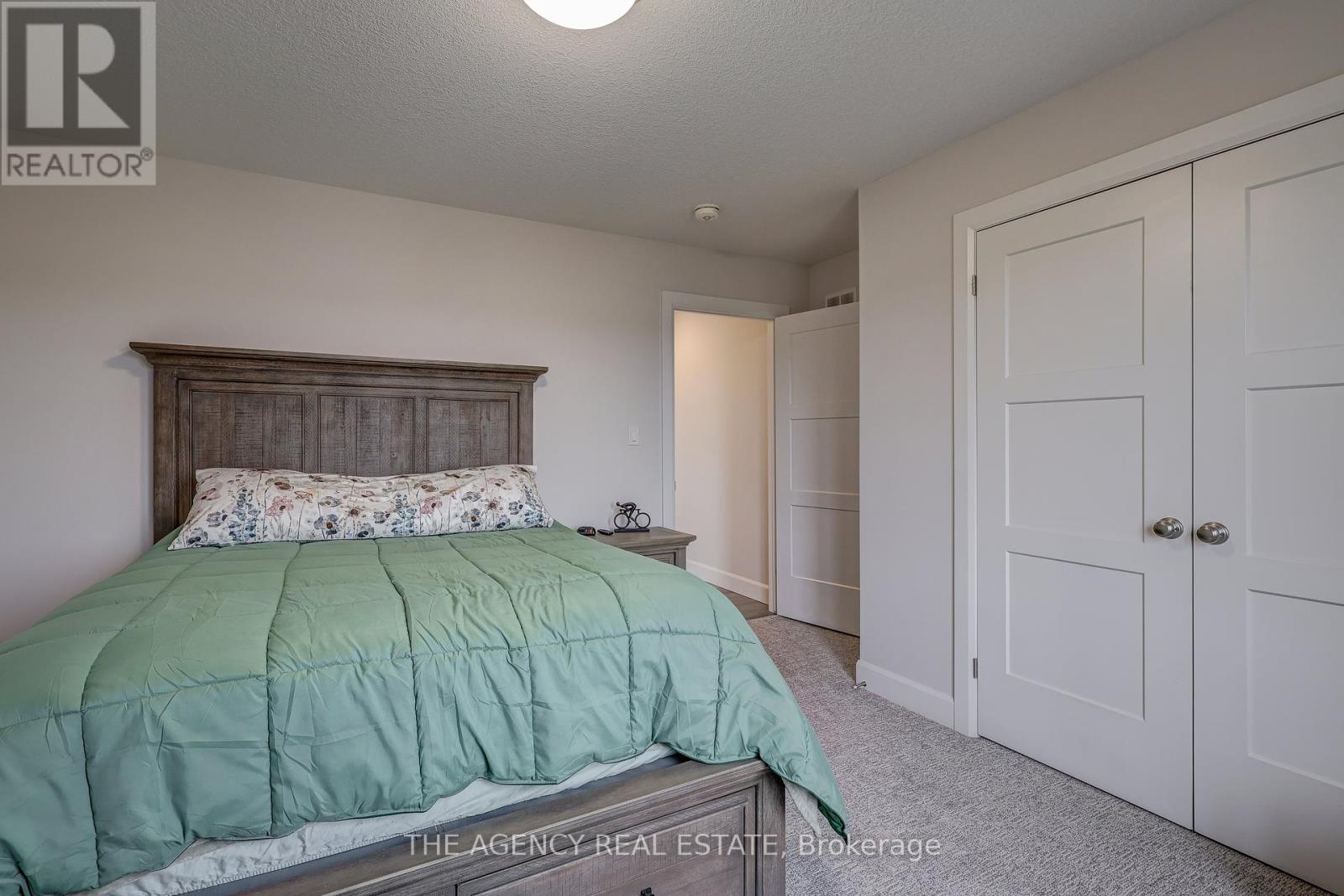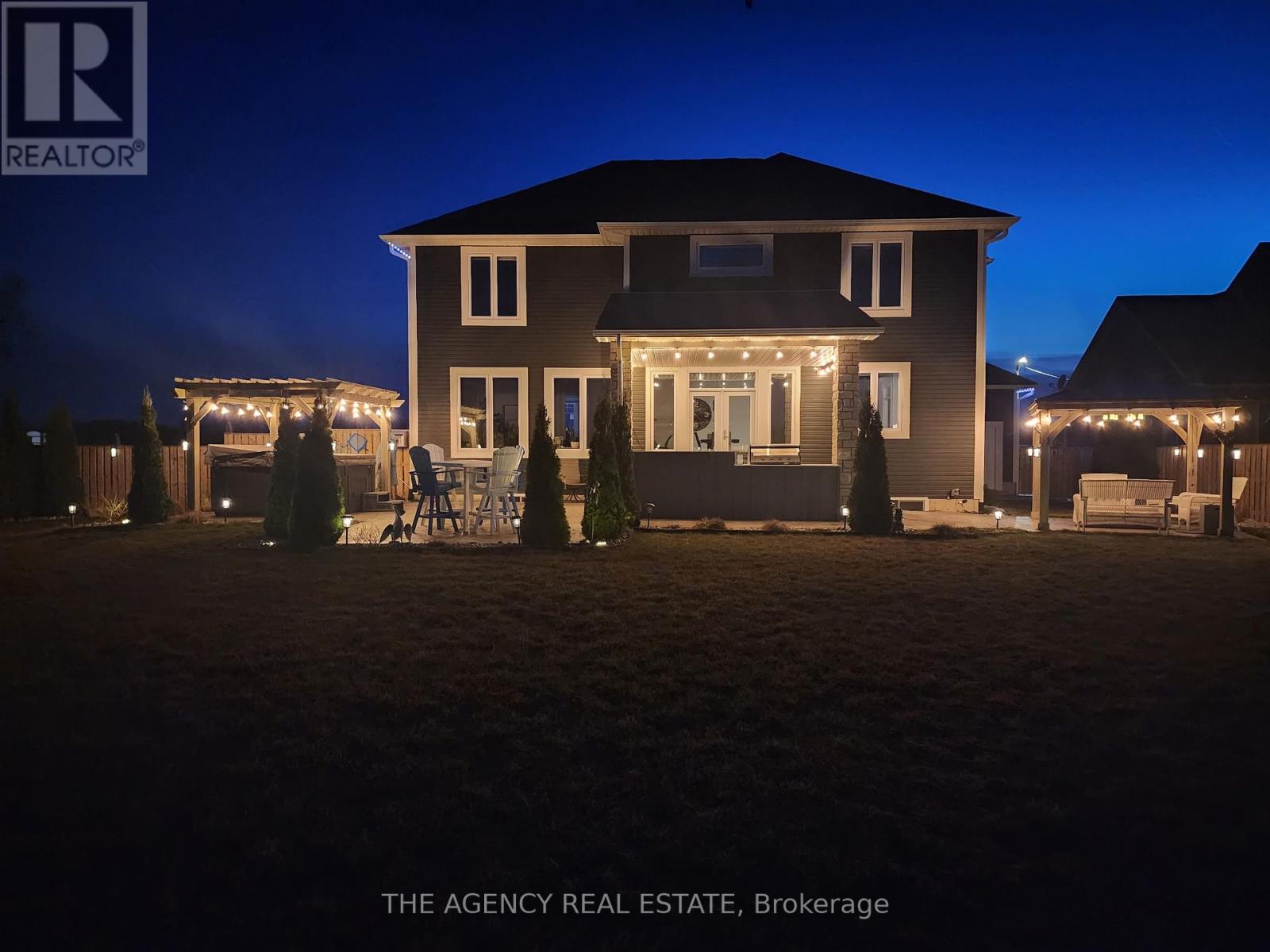4 Bedroom
4 Bathroom
2500 - 3000 sqft
Fireplace
Central Air Conditioning
Forced Air
$1,399,900
Country living at its finest! This one is a MUST see! From the second you step foot into the grand foyer or oversized mud room, you will get a feel for the high-end finishes and care that went into this gorgeous home. Main floor features a custom chef's kitchen, where you can cook and entertain to your hearts content; complete with high end cabinets, soft close drawers, a beautiful island, quartz counter tops with matching quartz backsplash, under cabinet lighting, a large walk-through pantry and plenty of storage for all your kitchen appliances. The open concept living room/dining room features double glass doors where you can step into your very own backyard oasis. Outdoor living is truly exceptional in this expansive, pool-sized yard, boasting a built-in outdoor kitchen with a gas BBQ, sink, and space for a beer/wine fridge all beautifully sheltered under a covered overhead for year-round enjoyment. Pick a spot where you can relax and enjoy your morning coffee or evening wine in the hot tub. You will feel like you're living your dream. Completing the space is a newly built insulated 22x14 shed/man cave (2021-2022), fully wired with hydro and equipped with a water line ideal for extra storage or a workshop. It has a side roll up door to get the big boy toys in and out with ease. The exterior is fully equipped with year round colour-changing lights for added ambience. The second floor features its own laundry room, an oversized master suite with a 5-piece en-suite with a custom shower, big enough for 2, double vanities, 2 more generously sized bedrooms and a 4-piece main bathroom. Basement includes heated floors, an extra-large kitchen and dining area, 1 generous bedroom, living room, a full bathroom and plenty of storage space. Perfect for guests or multi-generational living. The heated 3 car attached garage is any man's dream! With modern upgrades, abundant space, and luxurious comforts, this home is truly move-in ready. Schedule your private showing today! (id:59646)
Open House
This property has open houses!
Starts at:
1:00 pm
Ends at:
3:00 pm
Property Details
|
MLS® Number
|
X12043340 |
|
Property Type
|
Single Family |
|
Community Name
|
Shedden |
|
Amenities Near By
|
Place Of Worship |
|
Community Features
|
School Bus |
|
Features
|
Guest Suite, In-law Suite |
|
Parking Space Total
|
15 |
|
Structure
|
Shed |
Building
|
Bathroom Total
|
4 |
|
Bedrooms Above Ground
|
3 |
|
Bedrooms Below Ground
|
1 |
|
Bedrooms Total
|
4 |
|
Appliances
|
Garage Door Opener Remote(s), Central Vacuum, Water Heater, Dishwasher, Dryer, Microwave, Two Stoves, Washer, Two Refrigerators |
|
Basement Development
|
Finished |
|
Basement Features
|
Apartment In Basement |
|
Basement Type
|
N/a (finished) |
|
Construction Style Attachment
|
Detached |
|
Cooling Type
|
Central Air Conditioning |
|
Exterior Finish
|
Vinyl Siding, Concrete |
|
Fire Protection
|
Smoke Detectors |
|
Fireplace Present
|
Yes |
|
Foundation Type
|
Poured Concrete |
|
Half Bath Total
|
1 |
|
Heating Fuel
|
Natural Gas |
|
Heating Type
|
Forced Air |
|
Stories Total
|
3 |
|
Size Interior
|
2500 - 3000 Sqft |
|
Type
|
House |
|
Utility Water
|
Municipal Water |
Parking
Land
|
Acreage
|
No |
|
Fence Type
|
Fully Fenced, Fenced Yard |
|
Land Amenities
|
Place Of Worship |
|
Sewer
|
Septic System |
|
Size Depth
|
210 Ft ,7 In |
|
Size Frontage
|
95 Ft ,3 In |
|
Size Irregular
|
95.3 X 210.6 Ft |
|
Size Total Text
|
95.3 X 210.6 Ft |
Rooms
| Level |
Type |
Length |
Width |
Dimensions |
|
Second Level |
Bathroom |
2.6 m |
2.85 m |
2.6 m x 2.85 m |
|
Second Level |
Laundry Room |
4.04 m |
2.85 m |
4.04 m x 2.85 m |
|
Second Level |
Bedroom 3 |
3.79 m |
4.19 m |
3.79 m x 4.19 m |
|
Second Level |
Primary Bedroom |
5.7 m |
5 m |
5.7 m x 5 m |
|
Second Level |
Bathroom |
4.75 m |
3.79 m |
4.75 m x 3.79 m |
|
Basement |
Family Room |
4.43 m |
3.99 m |
4.43 m x 3.99 m |
|
Basement |
Bathroom |
2.43 m |
2.62 m |
2.43 m x 2.62 m |
|
Basement |
Bedroom 4 |
4.26 m |
3.66 m |
4.26 m x 3.66 m |
|
Basement |
Kitchen |
5.7 m |
7.95 m |
5.7 m x 7.95 m |
|
Main Level |
Mud Room |
4.2 m |
2.82 m |
4.2 m x 2.82 m |
|
Main Level |
Bathroom |
1.77 m |
1.61 m |
1.77 m x 1.61 m |
|
Main Level |
Foyer |
2.24 m |
2.78 m |
2.24 m x 2.78 m |
|
Main Level |
Office |
4.22 m |
3.99 m |
4.22 m x 3.99 m |
|
Main Level |
Living Room |
6.54 m |
5.08 m |
6.54 m x 5.08 m |
|
Main Level |
Dining Room |
4.63 m |
3.7 m |
4.63 m x 3.7 m |
|
Main Level |
Kitchen |
5.59 m |
3.63 m |
5.59 m x 3.63 m |
Utilities
https://www.realtor.ca/real-estate/28077726/9316-union-road-southwold-shedden-shedden





















































