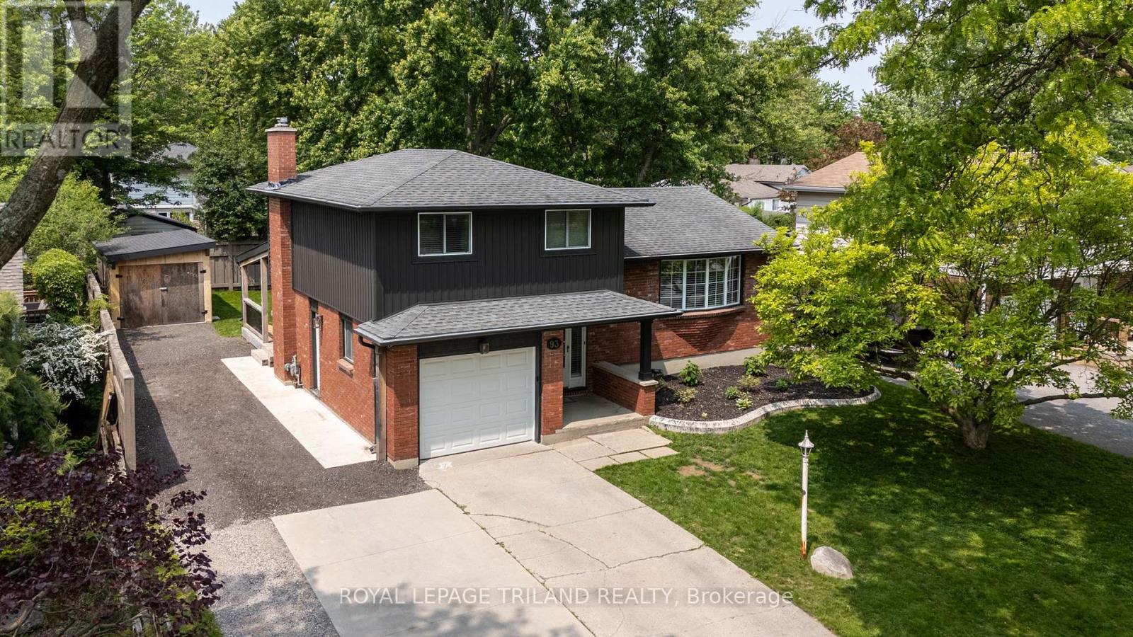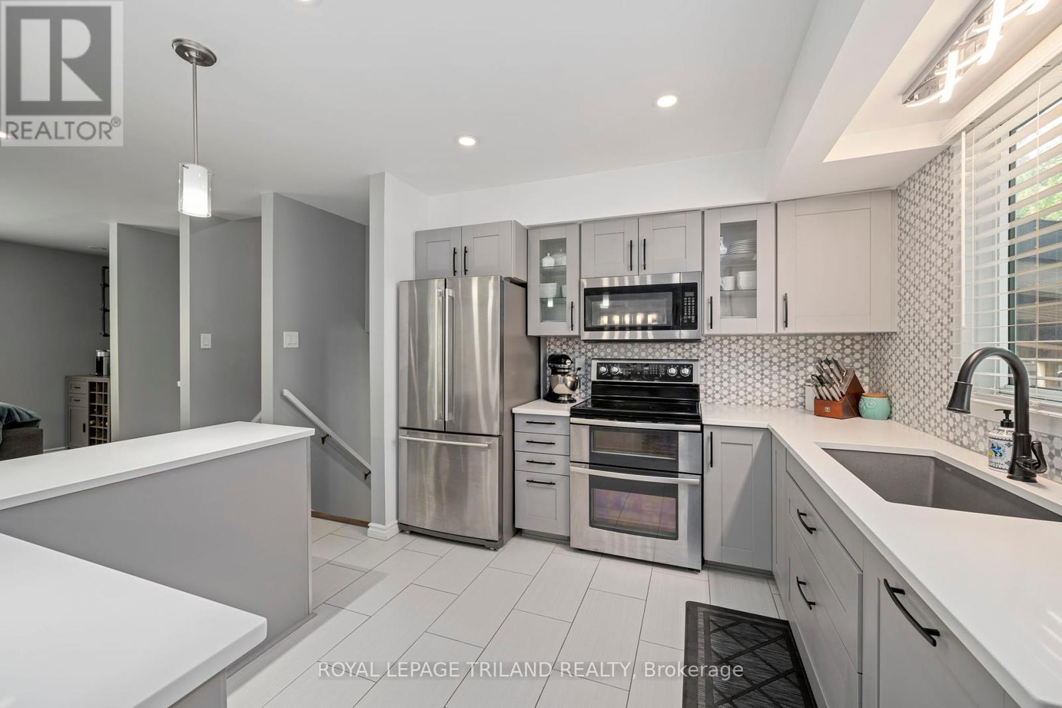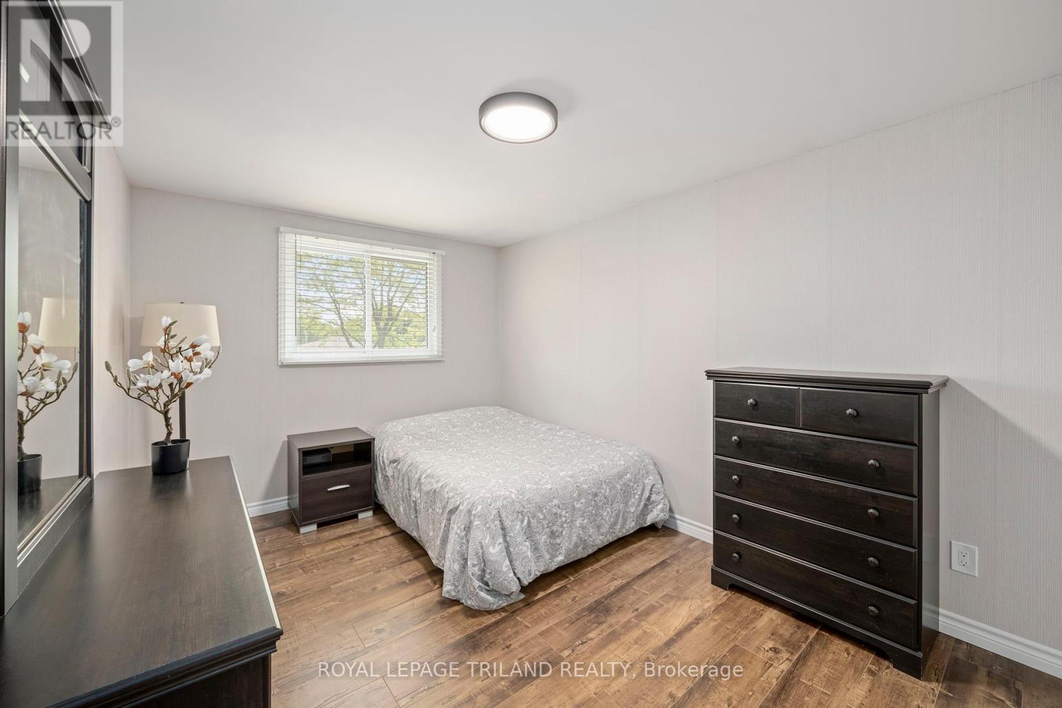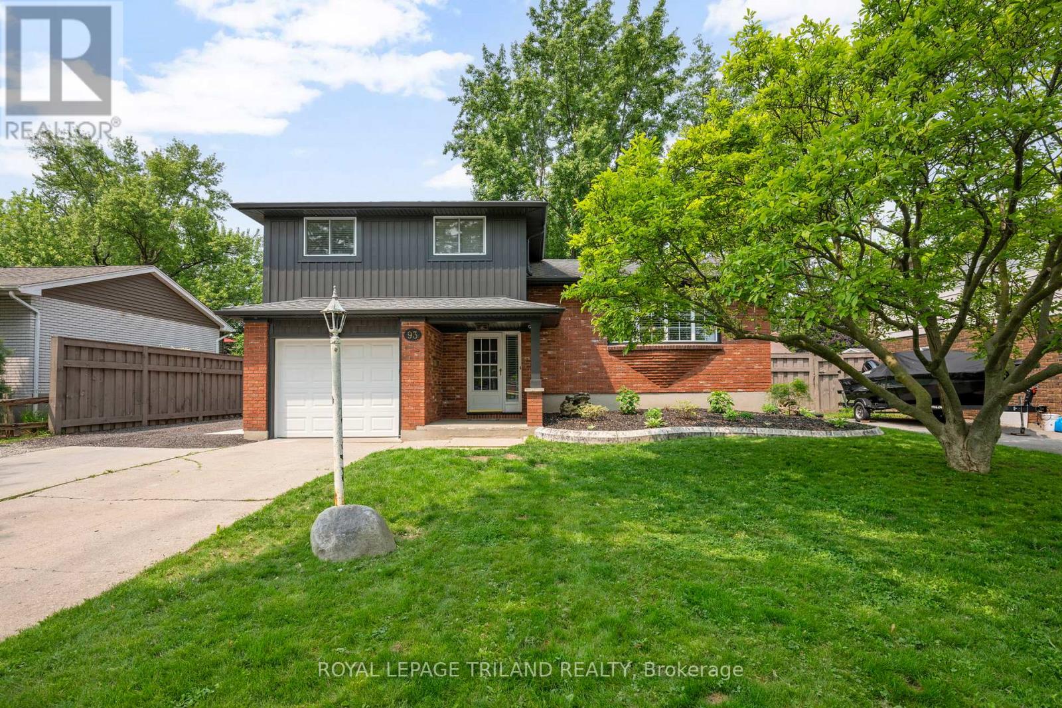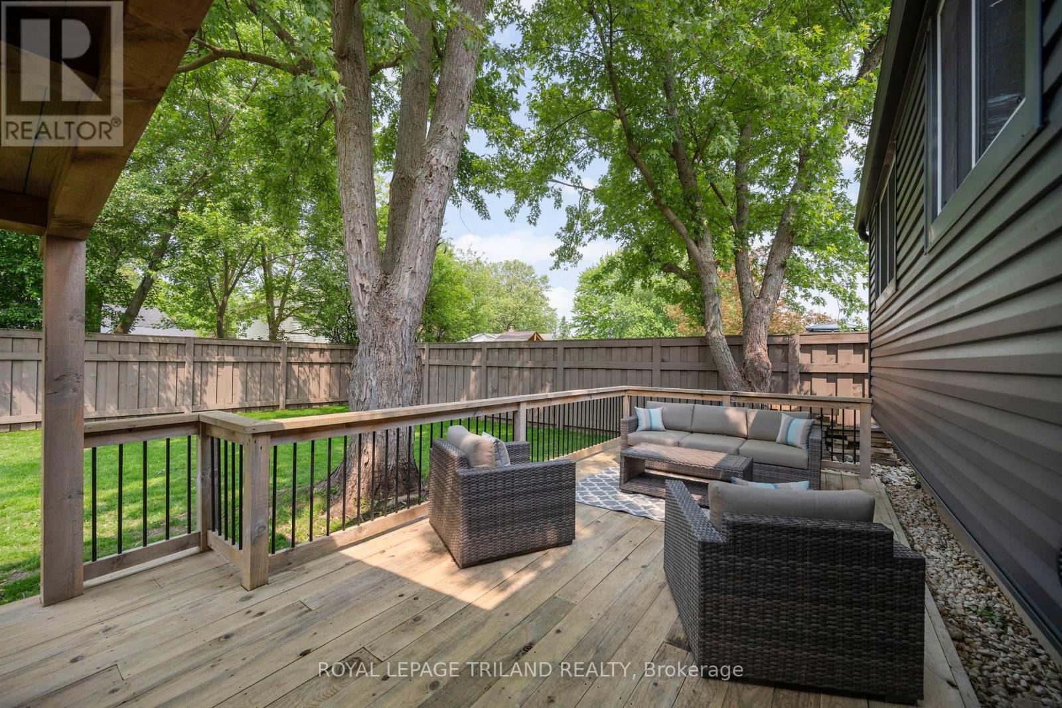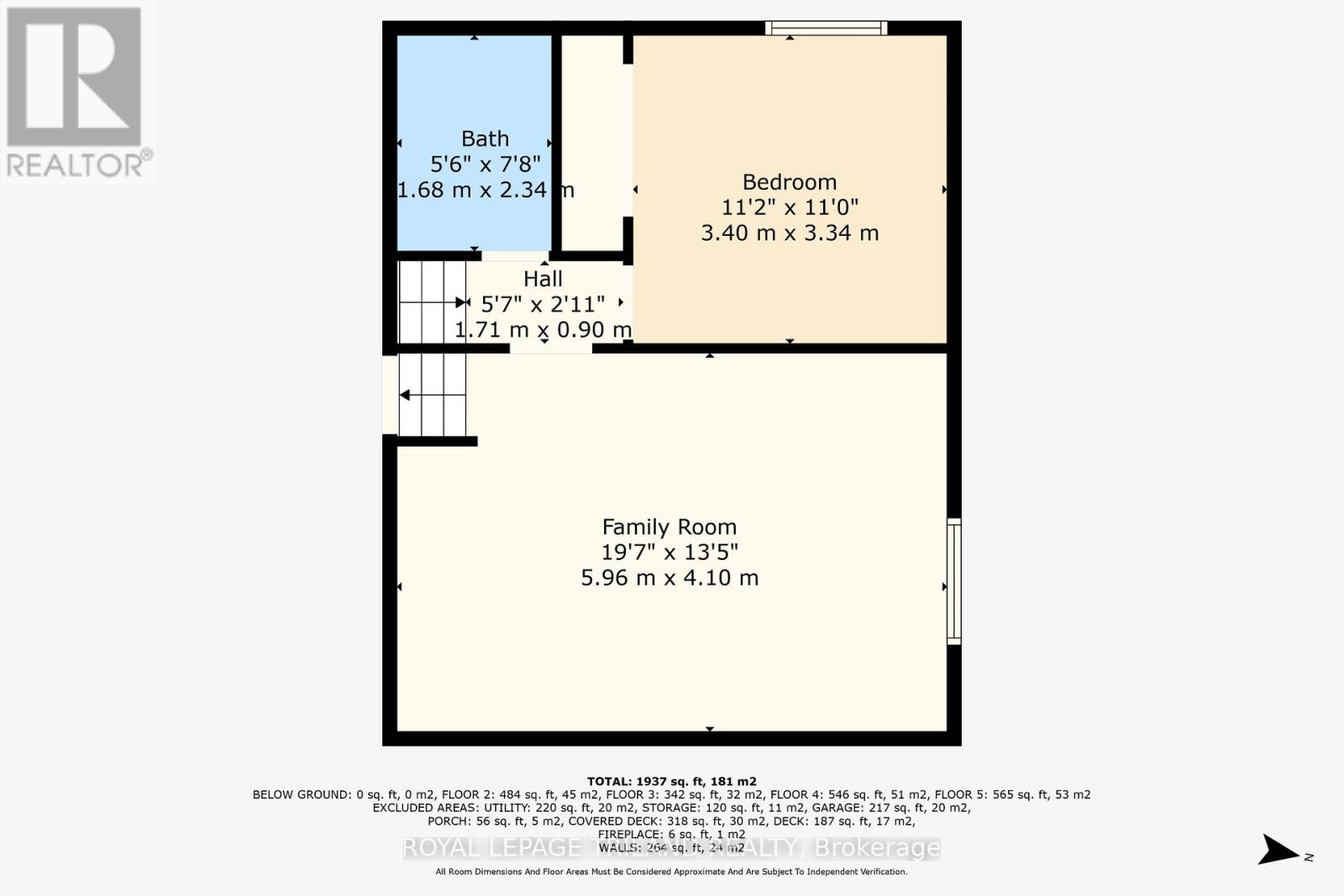93 St Lawrence Boulevard London South (South O), Ontario N6J 2X2
$759,900
Stunning and fully renovated 5-level side split located directly across from Sir Isaac Brock Public School! This spacious single-family home features 3+1 bedrooms, 2 full bathrooms, and a bright open-concept main floor perfect for modern living. Enjoy two large recreation rooms, offering flexible space for a home office, gym, or media area. Step outside to a beautifully landscaped yard designed for relaxation and entertainment. A large deck with timber frame awning provides the perfect setting for outdoor dining, lounging, or hosting guests all in a privately fenced yard with a workshop/shed and ample parking. (id:59646)
Open House
This property has open houses!
1:00 pm
Ends at:3:00 pm
1:00 pm
Ends at:3:00 pm
Property Details
| MLS® Number | X12196606 |
| Property Type | Single Family |
| Community Name | South O |
| Amenities Near By | Hospital, Park, Place Of Worship, Public Transit, Schools |
| Equipment Type | Water Heater - Gas |
| Features | Flat Site |
| Parking Space Total | 8 |
| Rental Equipment Type | Water Heater - Gas |
| Structure | Deck, Porch, Workshop |
Building
| Bathroom Total | 2 |
| Bedrooms Above Ground | 3 |
| Bedrooms Below Ground | 1 |
| Bedrooms Total | 4 |
| Appliances | Garage Door Opener Remote(s), Dishwasher, Dryer, Garage Door Opener, Stove, Washer, Refrigerator |
| Basement Development | Finished |
| Basement Type | Full (finished) |
| Construction Style Attachment | Detached |
| Construction Style Split Level | Sidesplit |
| Cooling Type | Central Air Conditioning |
| Exterior Finish | Brick Veneer, Vinyl Siding |
| Fireplace Present | Yes |
| Foundation Type | Poured Concrete |
| Heating Fuel | Natural Gas |
| Heating Type | Forced Air |
| Size Interior | 1500 - 2000 Sqft |
| Type | House |
| Utility Water | Municipal Water |
Parking
| Attached Garage | |
| Garage |
Land
| Acreage | No |
| Fence Type | Fenced Yard |
| Land Amenities | Hospital, Park, Place Of Worship, Public Transit, Schools |
| Sewer | Sanitary Sewer |
| Size Depth | 111 Ft ,6 In |
| Size Frontage | 60 Ft ,2 In |
| Size Irregular | 60.2 X 111.5 Ft |
| Size Total Text | 60.2 X 111.5 Ft |
Rooms
| Level | Type | Length | Width | Dimensions |
|---|---|---|---|---|
| Basement | Utility Room | 5.9 m | 3.35 m | 5.9 m x 3.35 m |
| Lower Level | Bedroom 4 | 3.4 m | 3.34 m | 3.4 m x 3.34 m |
| Lower Level | Recreational, Games Room | 5.96 m | 4.1 m | 5.96 m x 4.1 m |
| Lower Level | Bathroom | 1.68 m | 2.34 m | 1.68 m x 2.34 m |
| Main Level | Kitchen | 3.28 m | 3.96 m | 3.28 m x 3.96 m |
| Main Level | Dining Room | 2.67 m | 3.97 m | 2.67 m x 3.97 m |
| Main Level | Living Room | 5.96 m | 4.58 m | 5.96 m x 4.58 m |
| Upper Level | Bedroom | 3.35 m | 4.42 m | 3.35 m x 4.42 m |
| Upper Level | Bedroom 2 | 2.76 m | 3.28 m | 2.76 m x 3.28 m |
| Upper Level | Bedroom 3 | 3.35 m | 3.75 m | 3.35 m x 3.75 m |
| Upper Level | Bathroom | 2.25 m | 2.75 m | 2.25 m x 2.75 m |
| Ground Level | Foyer | 2.33 m | 3.09 m | 2.33 m x 3.09 m |
| Ground Level | Family Room | 5.38 m | 4.34 m | 5.38 m x 4.34 m |
https://www.realtor.ca/real-estate/28416994/93-st-lawrence-boulevard-london-south-south-o-south-o
Interested?
Contact us for more information

