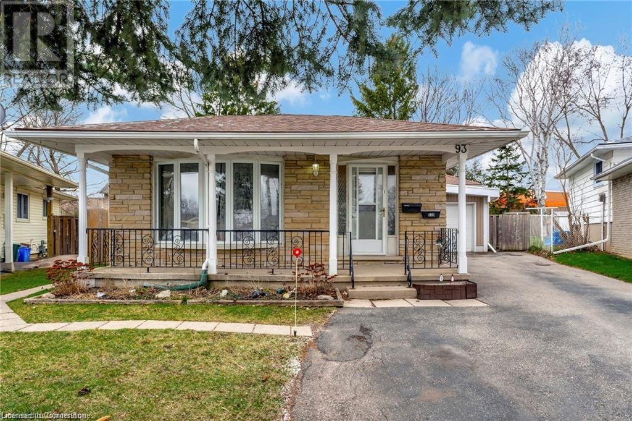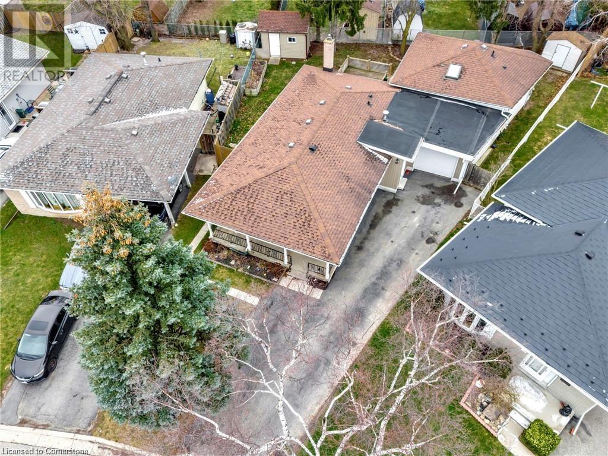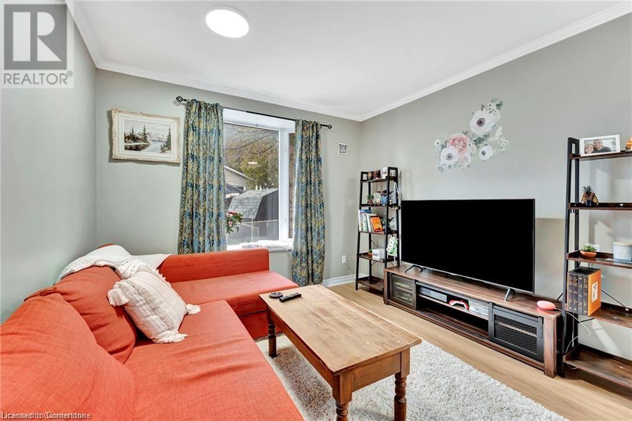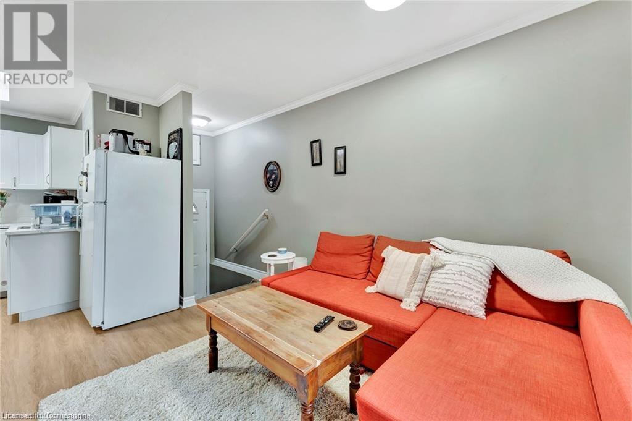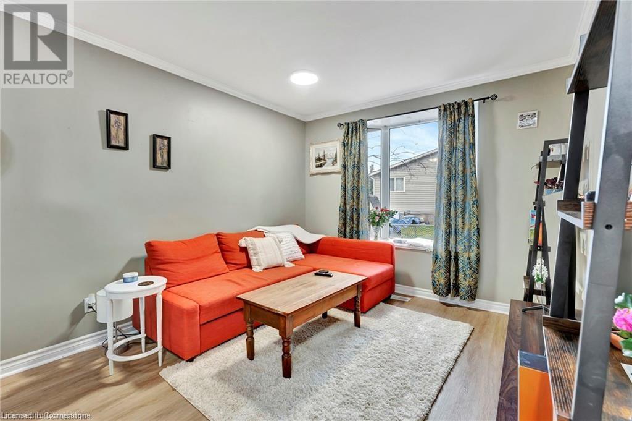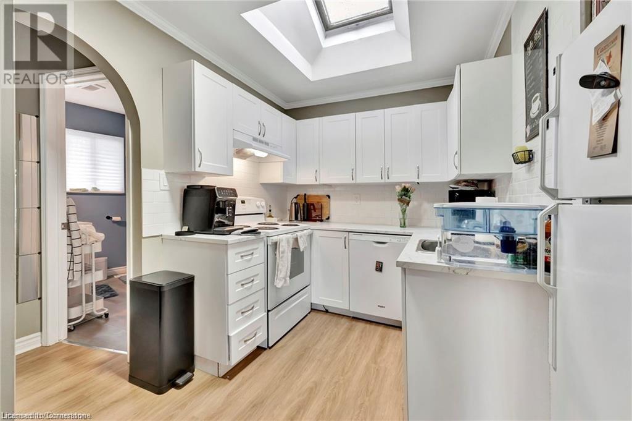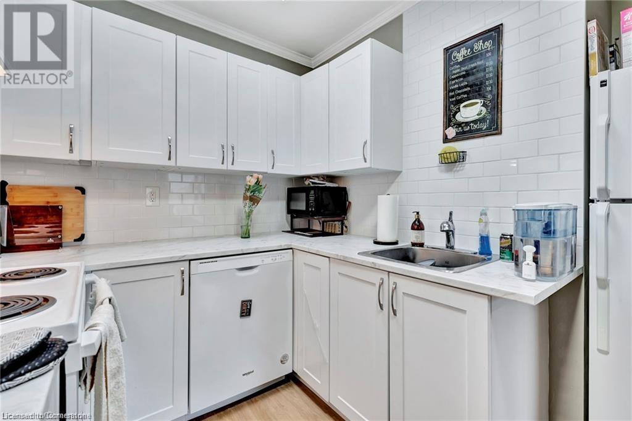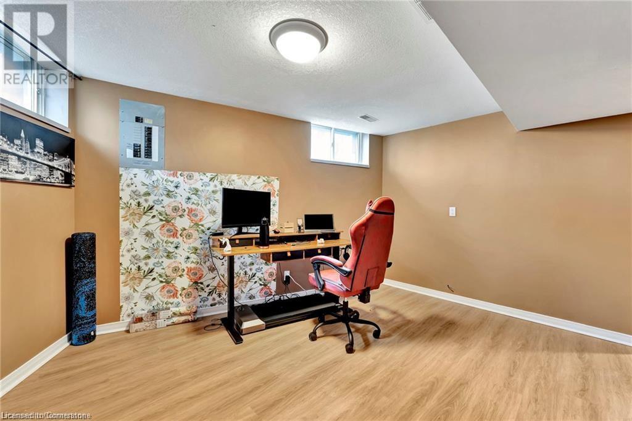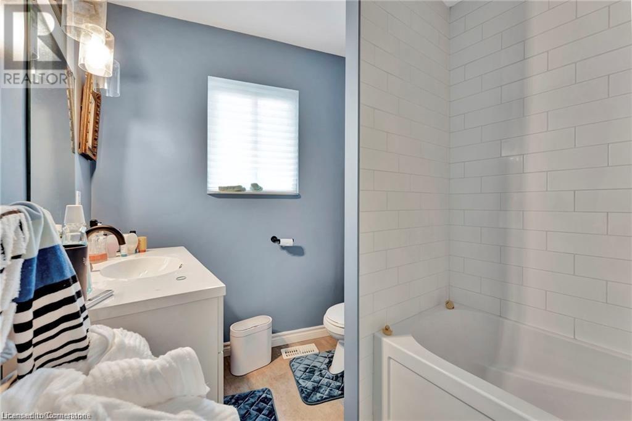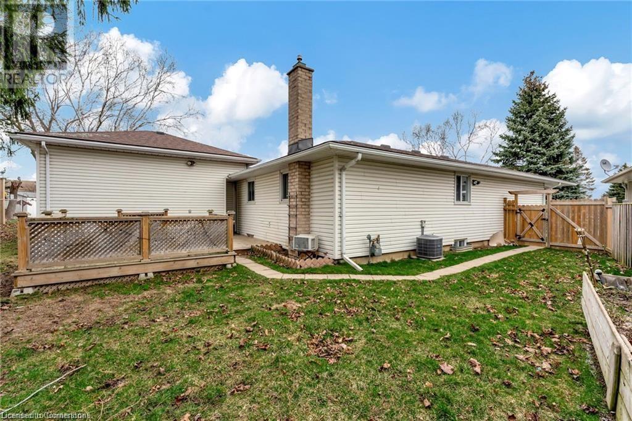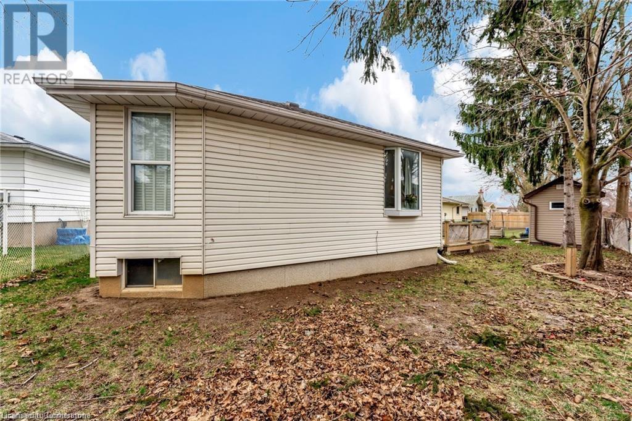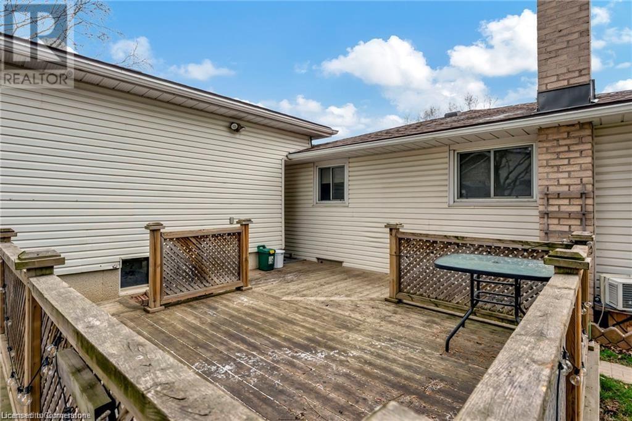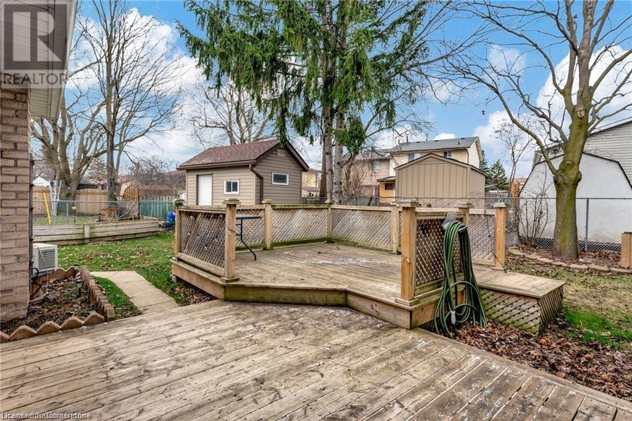2 Bedroom
1 Bathroom
400 sqft
2 Level
Central Air Conditioning
Forced Air
Landscaped
$2,100 Monthly
The rear unit (unit 2) comes with a 2 bed 1 bath ADU in the rear yard! This pet-friendly unit has just been recently renovated completely and features a brand new kitchen, bathroom, flooring and paint throughout. The main level features an open concept kitchen/living room, primary bedroom and bathroom. The basement features a rec-room, second bedroom and laundry/furnace room. Parking for 5 cars and a fully fenced backyard make this property perfect for so many people. Truly a must see property, book your showing today! (id:59646)
Property Details
|
MLS® Number
|
40682556 |
|
Property Type
|
Single Family |
|
Amenities Near By
|
Hospital, Park, Place Of Worship, Playground, Public Transit, Shopping |
|
Community Features
|
High Traffic Area, Quiet Area, Community Centre, School Bus |
|
Parking Space Total
|
5 |
Building
|
Bathroom Total
|
1 |
|
Bedrooms Above Ground
|
1 |
|
Bedrooms Below Ground
|
1 |
|
Bedrooms Total
|
2 |
|
Appliances
|
Dishwasher, Dryer, Refrigerator, Stove, Washer, Hood Fan |
|
Architectural Style
|
2 Level |
|
Basement Development
|
Finished |
|
Basement Type
|
Full (finished) |
|
Construction Style Attachment
|
Detached |
|
Cooling Type
|
Central Air Conditioning |
|
Exterior Finish
|
Vinyl Siding |
|
Heating Type
|
Forced Air |
|
Stories Total
|
2 |
|
Size Interior
|
400 Sqft |
|
Type
|
House |
|
Utility Water
|
Municipal Water |
Land
|
Access Type
|
Highway Access |
|
Acreage
|
No |
|
Land Amenities
|
Hospital, Park, Place Of Worship, Playground, Public Transit, Shopping |
|
Landscape Features
|
Landscaped |
|
Sewer
|
Municipal Sewage System |
|
Size Frontage
|
27 Ft |
|
Size Total Text
|
Unknown |
|
Zoning Description
|
R-4 |
Rooms
| Level |
Type |
Length |
Width |
Dimensions |
|
Basement |
Recreation Room |
|
|
13'3'' x 11'7'' |
|
Basement |
Laundry Room |
|
|
8'9'' x 8'1'' |
|
Basement |
Bedroom |
|
|
13'0'' x 9'5'' |
|
Main Level |
Primary Bedroom |
|
|
10'7'' x 11'11'' |
|
Main Level |
Kitchen |
|
|
9'3'' x 9'6'' |
|
Main Level |
4pc Bathroom |
|
|
Measurements not available |
|
Main Level |
Dining Room |
|
|
11'9'' x 10'1'' |
https://www.realtor.ca/real-estate/27699518/93-roberts-crescent-kitchener

