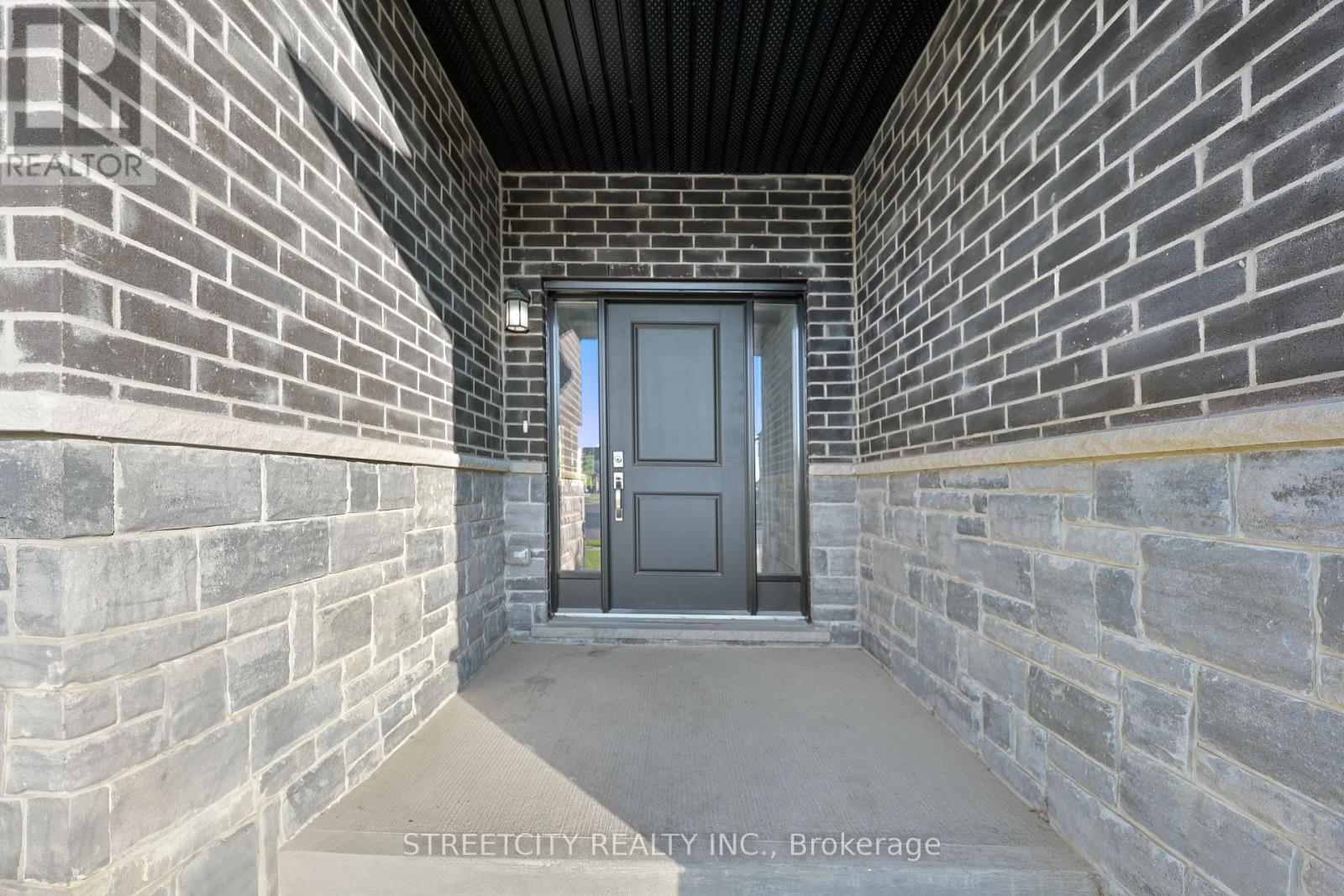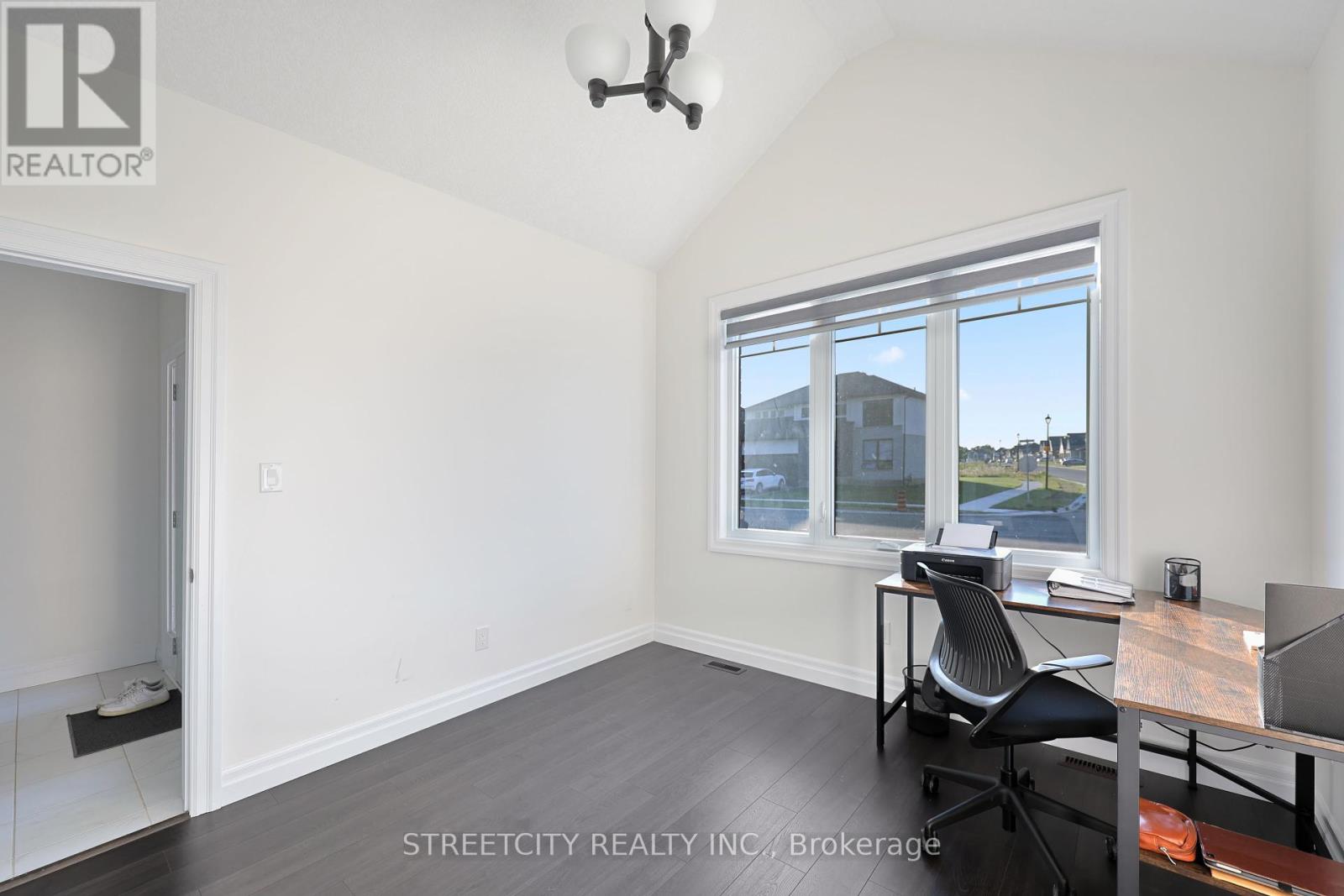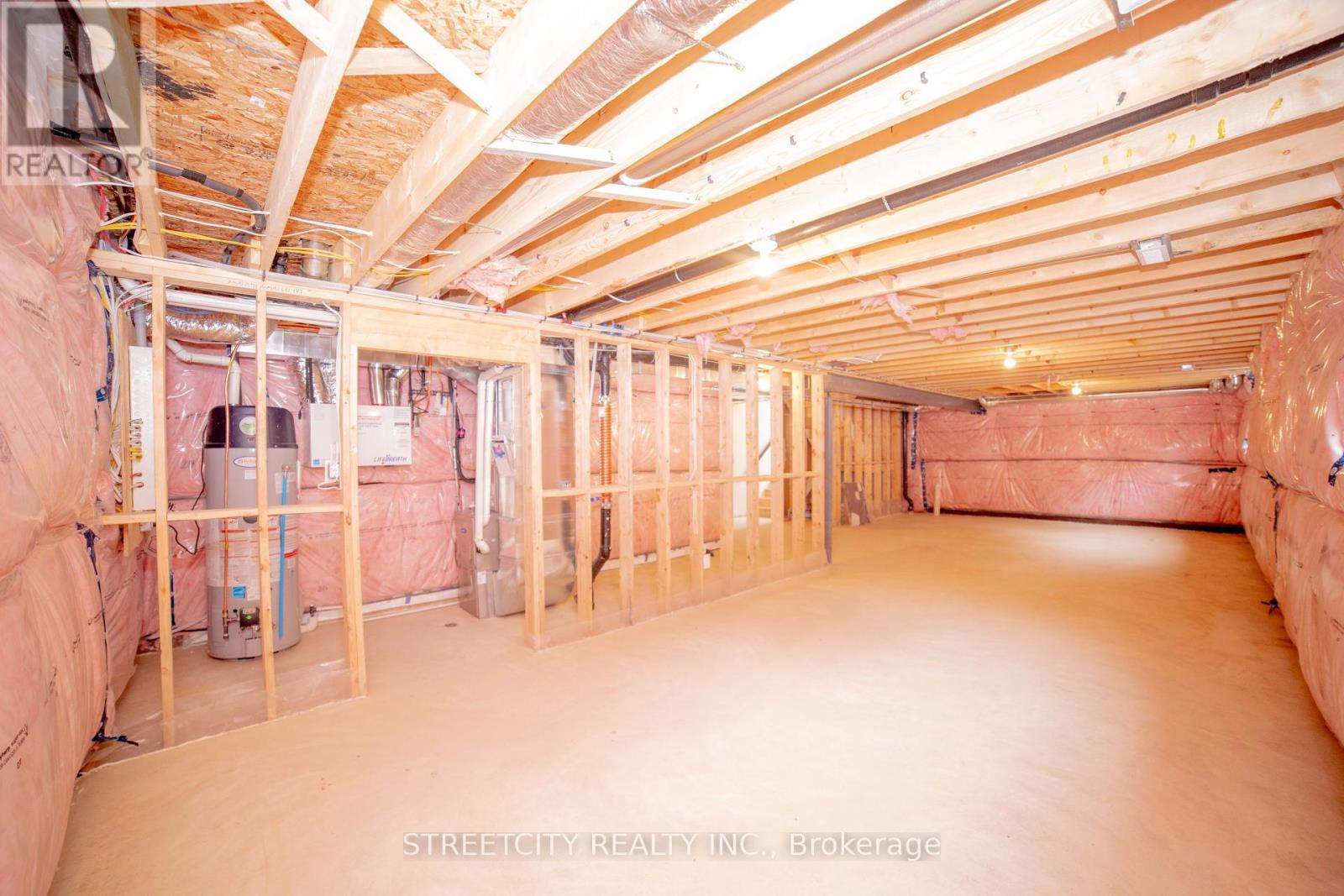4 Bedroom
3 Bathroom
Central Air Conditioning
Forced Air
$799,000
Welcome like brand new home and is ready for you to move in at any time. Just a few, minutes from the 401, St. Thomas, and London makes it ideal for commuting. Entering the home you are greeted by a bright and spacious foyer with ceramic tiles. The main floor has one study room, laundry room, and garage access. The main living space offers a great layout with 10-foot ceilings in the dining/living room, floor-to-ceiling windows, a gas fireplace, and plenty of pot lights. Just to the side is a well-appointed kitchen including a walk-in pantry, and patio doors to the backyard. The 2nd floor has 4 bedrooms including the Master bedroom and 1 extra 3-piece washroom. The basement is framed and awaits your finishing touch to make it your very own. Development potential in the basement includes; 2 bedrooms, 1 full bathroom, and a large family room. **** EXTRAS **** The exterior is sure to impress with 54 feet of frontage, 148 deep, parking for 4, double attached garage and backing onto trees so no surprises will be built in your backyard. (id:59646)
Property Details
|
MLS® Number
|
X9351700 |
|
Property Type
|
Single Family |
|
Community Name
|
Talbotville |
|
Parking Space Total
|
4 |
Building
|
Bathroom Total
|
3 |
|
Bedrooms Above Ground
|
4 |
|
Bedrooms Total
|
4 |
|
Basement Development
|
Unfinished |
|
Basement Type
|
N/a (unfinished) |
|
Construction Style Attachment
|
Detached |
|
Cooling Type
|
Central Air Conditioning |
|
Exterior Finish
|
Brick, Shingles |
|
Foundation Type
|
Poured Concrete |
|
Half Bath Total
|
1 |
|
Heating Fuel
|
Natural Gas |
|
Heating Type
|
Forced Air |
|
Stories Total
|
2 |
|
Type
|
House |
|
Utility Water
|
Municipal Water |
Parking
Land
|
Acreage
|
No |
|
Sewer
|
Sanitary Sewer |
|
Size Depth
|
148 Ft ,3 In |
|
Size Frontage
|
54 Ft |
|
Size Irregular
|
54.03 X 148.25 Ft ; 148.25ft X 54.03ft X 148.32ft X 54.21ft |
|
Size Total Text
|
54.03 X 148.25 Ft ; 148.25ft X 54.03ft X 148.32ft X 54.21ft|under 1/2 Acre |
Rooms
| Level |
Type |
Length |
Width |
Dimensions |
|
Second Level |
Bedroom |
3.99 m |
3.68 m |
3.99 m x 3.68 m |
|
Second Level |
Bedroom |
3.65 m |
2.77 m |
3.65 m x 2.77 m |
|
Second Level |
Bedroom |
5.42 m |
4.66 m |
5.42 m x 4.66 m |
|
Second Level |
Bedroom |
3.56 m |
4.87 m |
3.56 m x 4.87 m |
|
Second Level |
Bathroom |
2.89 m |
1.58 m |
2.89 m x 1.58 m |
|
Second Level |
Bathroom |
2.47 m |
3 m |
2.47 m x 3 m |
|
Main Level |
Kitchen |
4.2 m |
3.84 m |
4.2 m x 3.84 m |
|
Main Level |
Dining Room |
3.08 m |
3.53 m |
3.08 m x 3.53 m |
|
Main Level |
Living Room |
4.48 m |
5.45 m |
4.48 m x 5.45 m |
|
Main Level |
Office |
3.07 m |
3.38 m |
3.07 m x 3.38 m |
|
Main Level |
Bathroom |
1.82 m |
1.67 m |
1.82 m x 1.67 m |
https://www.realtor.ca/real-estate/27420332/93-optimist-drive-southwold-talbotville-talbotville







































