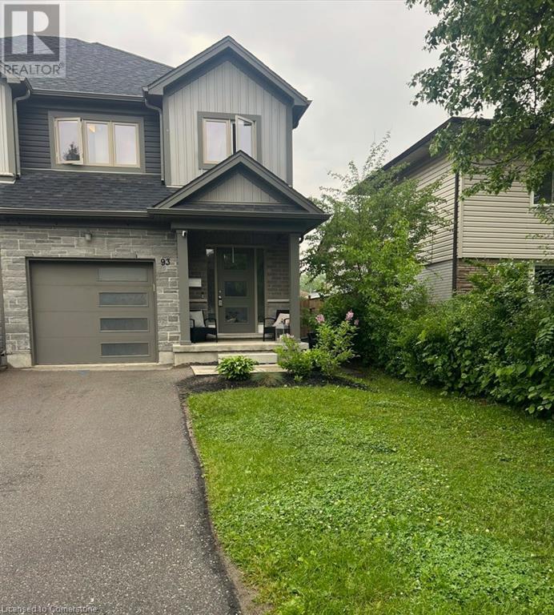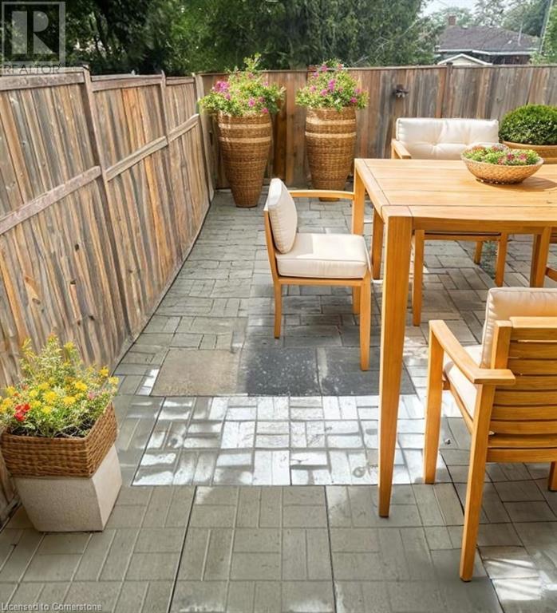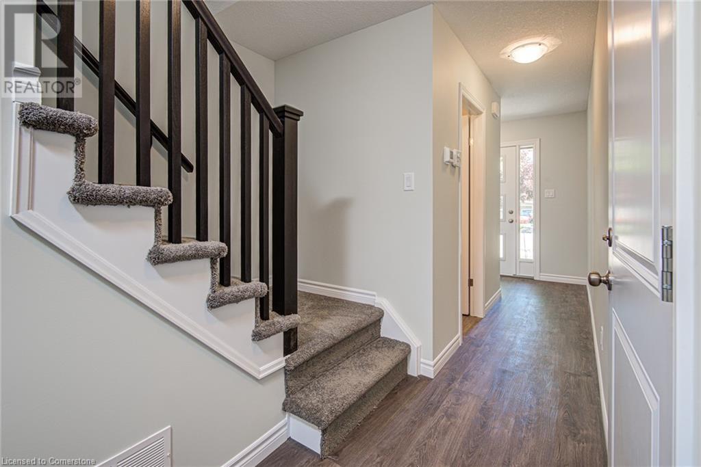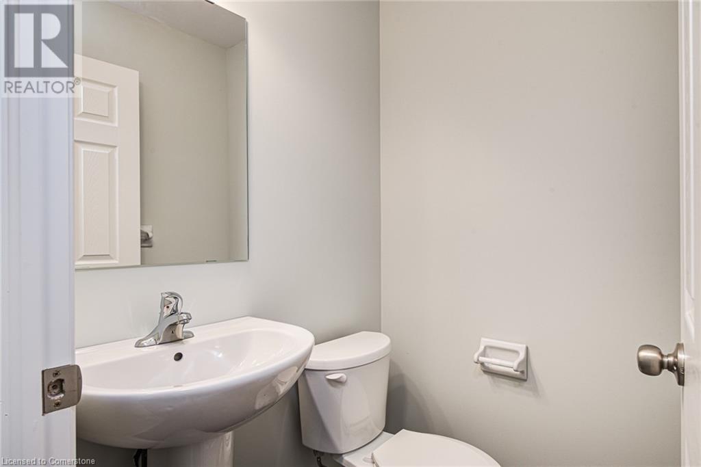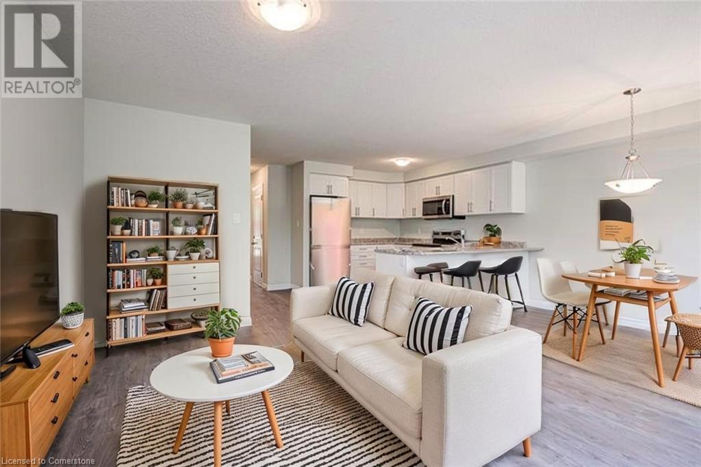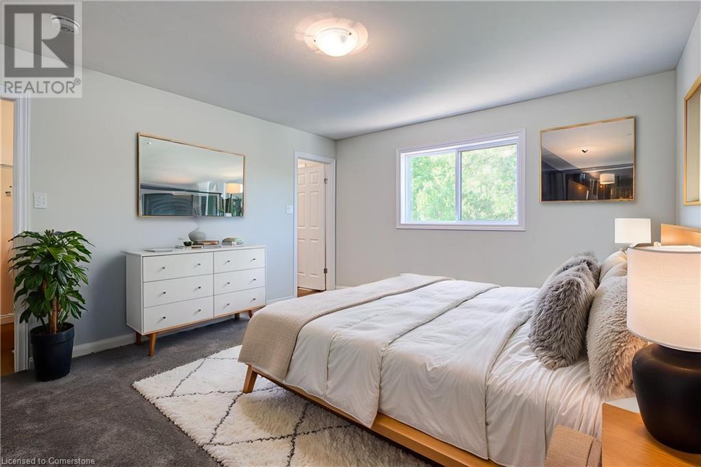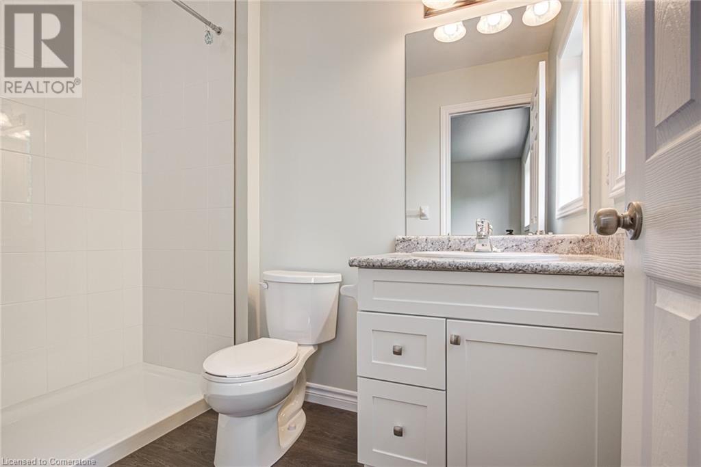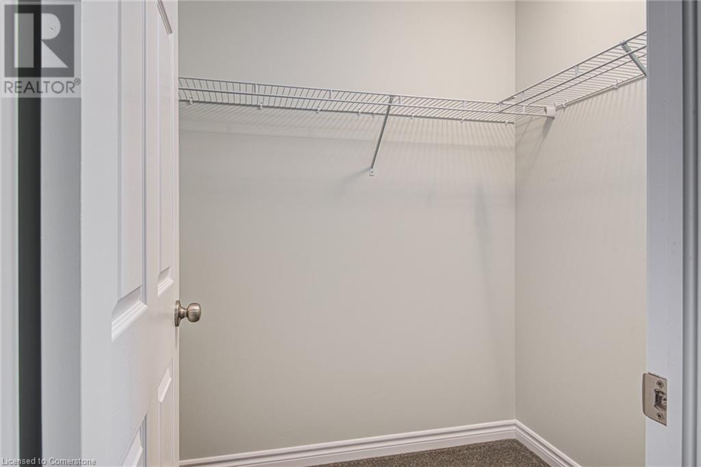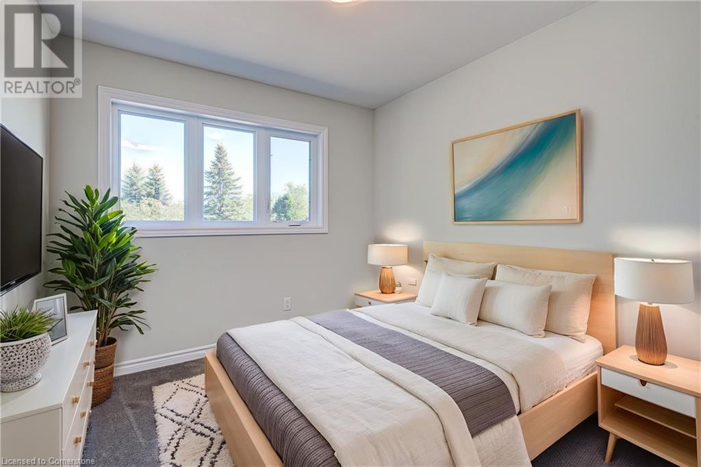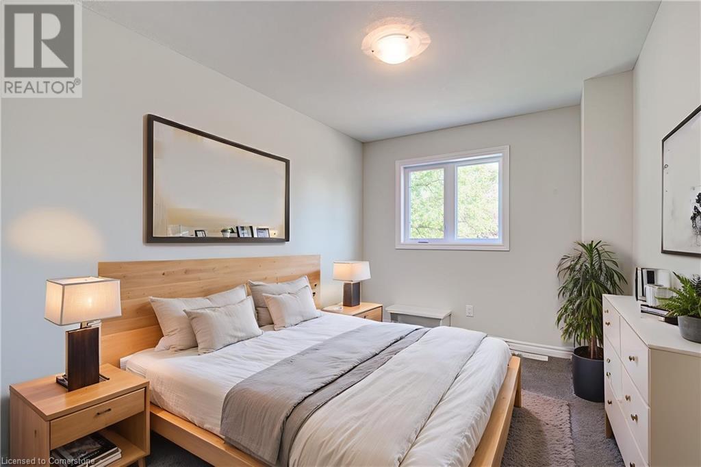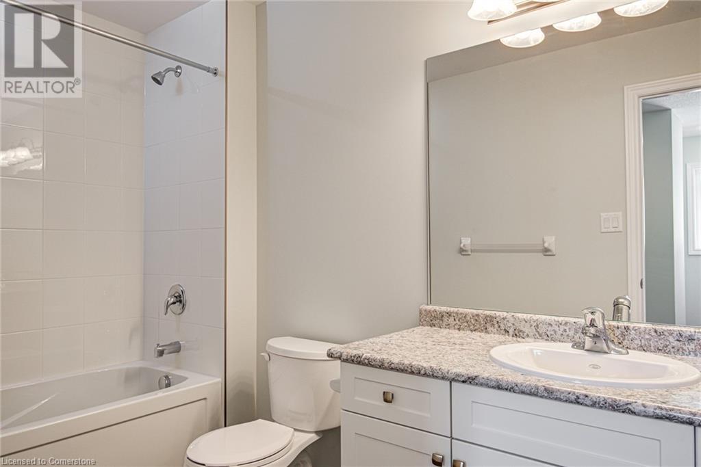3 Bedroom
3 Bathroom
1350 sqft
2 Level
Central Air Conditioning
Forced Air
$2,895 Monthly
Other, See Remarks
END UNIT | 3 BEDROOM TOWNHOME FOR LEASE. This stylish end-unit townhome offers over 1,300 square feet of open-concept living in a bright and airy layout designed for modern comfort. The main floor features a sunlit living room with walkout access to a private outdoor space—perfect for your morning coffee or evening relaxation. Upstairs, you’ll find 3 generously sized bedrooms, including a serene primary suite with a walk-in closet and a private ensuite bathroom. With 2.5 bathrooms, a single-car garage, and an additional parking space in the driveway, this home delivers both functionality and ease. Backing onto a mature residential area, you’ll enjoy a peaceful setting while still being minutes from schools, parks, shopping, and essential amenities. Utilities (heat, hydro, gas, water, and hot water heater) are the responsibility of the tenant. A full credit report, including score and history, is required with all applications. Available July 1st. (id:59646)
Property Details
|
MLS® Number
|
40738416 |
|
Property Type
|
Single Family |
|
Neigbourhood
|
Galt |
|
Amenities Near By
|
Park, Public Transit, Schools |
|
Community Features
|
Quiet Area |
|
Equipment Type
|
Water Heater |
|
Features
|
Paved Driveway, Automatic Garage Door Opener |
|
Parking Space Total
|
2 |
|
Rental Equipment Type
|
Water Heater |
Building
|
Bathroom Total
|
3 |
|
Bedrooms Above Ground
|
3 |
|
Bedrooms Total
|
3 |
|
Appliances
|
Dishwasher, Dryer, Refrigerator, Stove, Water Softener, Washer |
|
Architectural Style
|
2 Level |
|
Basement Development
|
Unfinished |
|
Basement Type
|
Full (unfinished) |
|
Construction Style Attachment
|
Attached |
|
Cooling Type
|
Central Air Conditioning |
|
Exterior Finish
|
Brick, Stone, Vinyl Siding |
|
Foundation Type
|
Poured Concrete |
|
Half Bath Total
|
1 |
|
Heating Fuel
|
Natural Gas |
|
Heating Type
|
Forced Air |
|
Stories Total
|
2 |
|
Size Interior
|
1350 Sqft |
|
Type
|
Row / Townhouse |
|
Utility Water
|
Municipal Water |
Parking
Land
|
Acreage
|
No |
|
Fence Type
|
Fence |
|
Land Amenities
|
Park, Public Transit, Schools |
|
Sewer
|
Municipal Sewage System |
|
Size Frontage
|
21 Ft |
|
Size Total Text
|
Under 1/2 Acre |
|
Zoning Description
|
Rm4 |
Rooms
| Level |
Type |
Length |
Width |
Dimensions |
|
Second Level |
Bedroom |
|
|
9'3'' x 10'0'' |
|
Second Level |
Bedroom |
|
|
9'3'' x 12'0'' |
|
Second Level |
4pc Bathroom |
|
|
Measurements not available |
|
Second Level |
3pc Bathroom |
|
|
Measurements not available |
|
Second Level |
Primary Bedroom |
|
|
13'6'' x 14'10'' |
|
Main Level |
Living Room |
|
|
10'4'' x 14'6'' |
|
Main Level |
Dining Room |
|
|
8'0'' x 11'8'' |
|
Main Level |
Kitchen |
|
|
8'0'' x 11'3'' |
|
Main Level |
2pc Bathroom |
|
|
Measurements not available |
https://www.realtor.ca/real-estate/28430899/93-highman-avenue-cambridge

