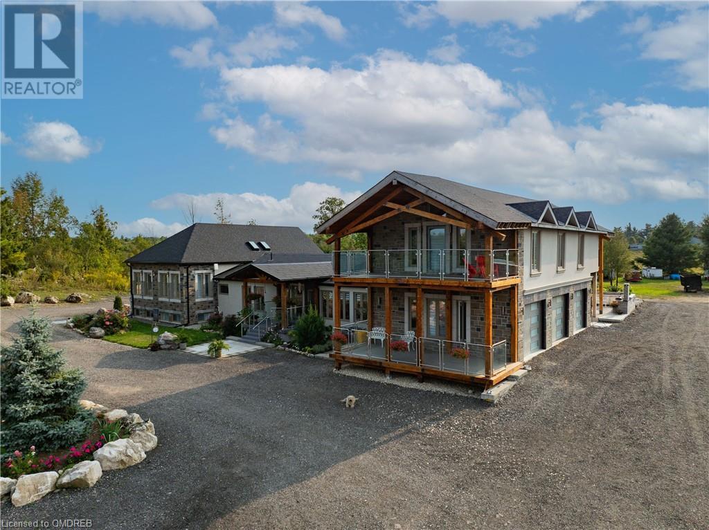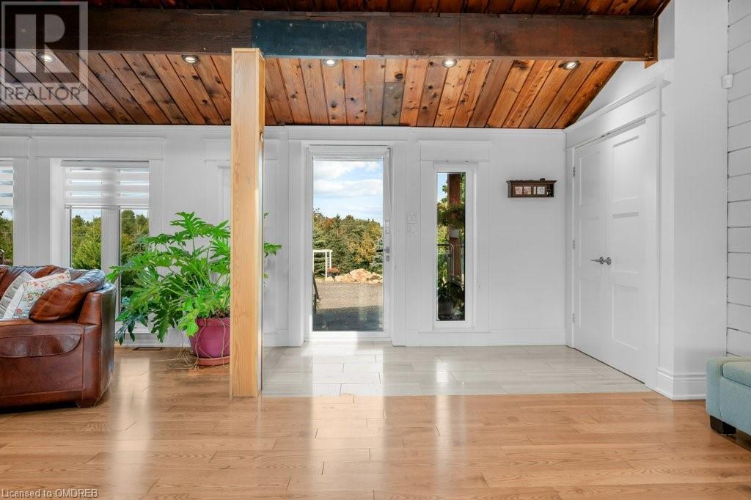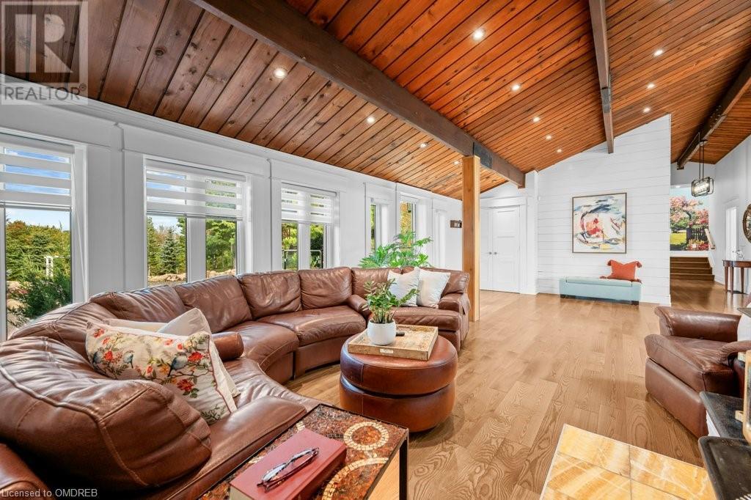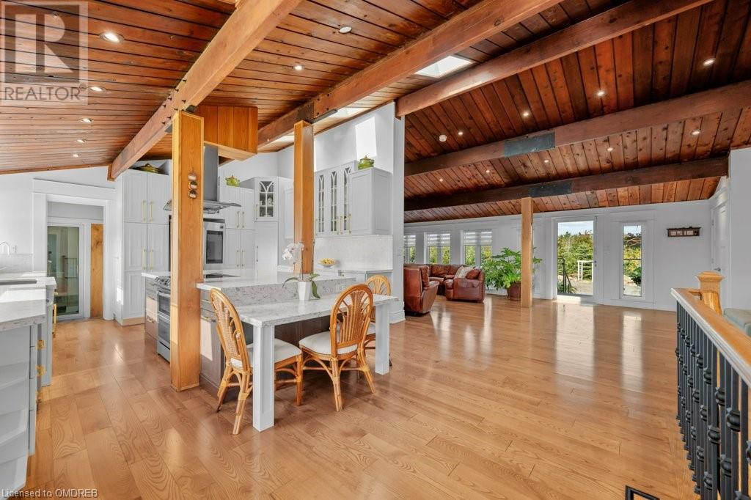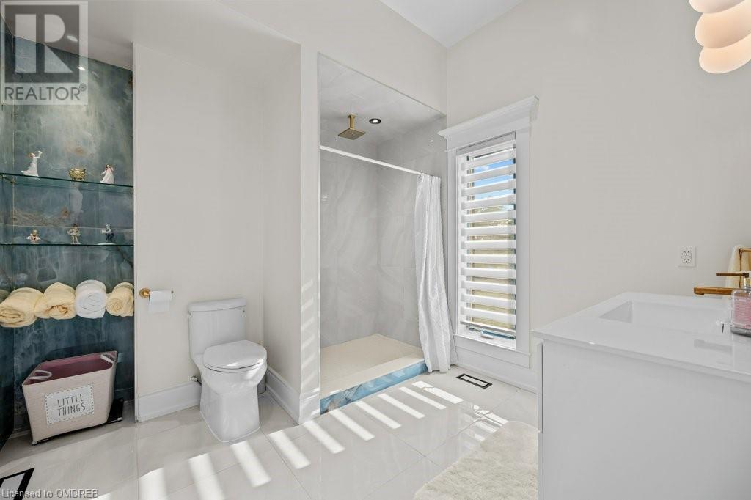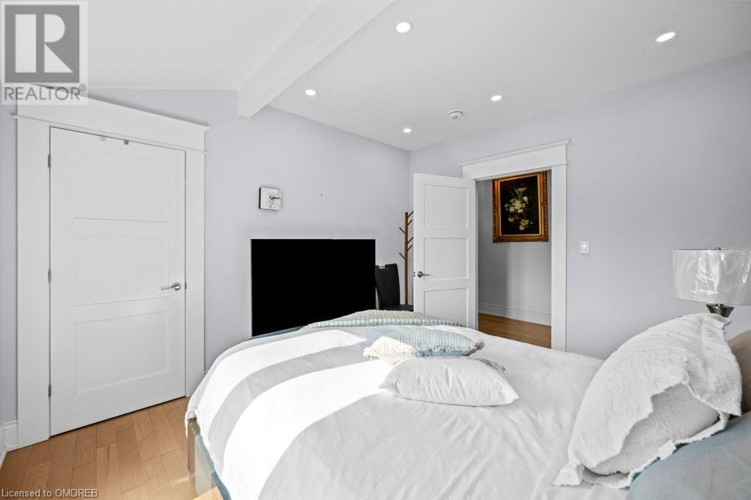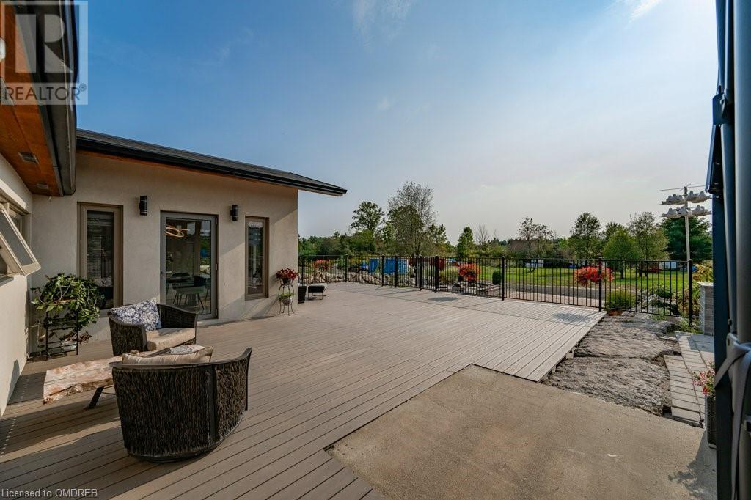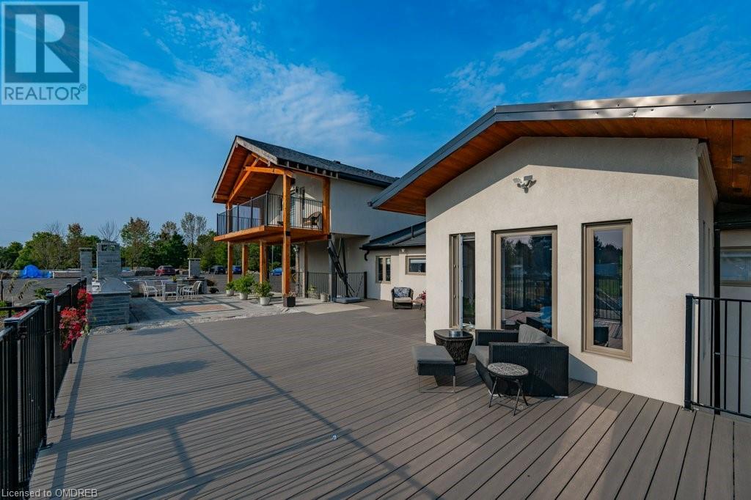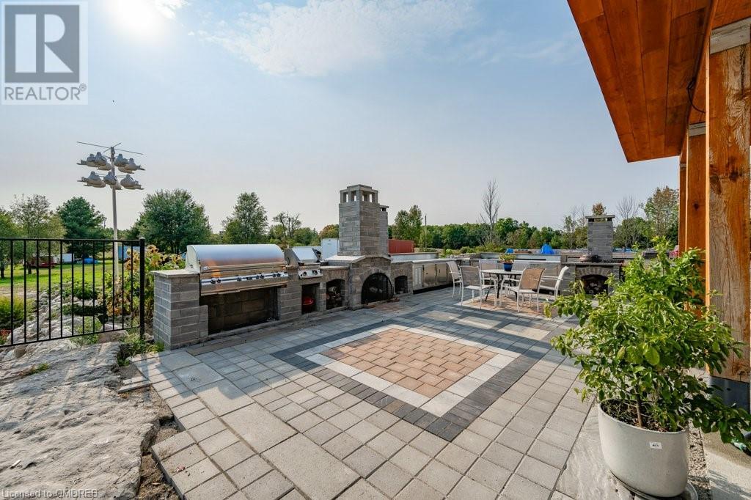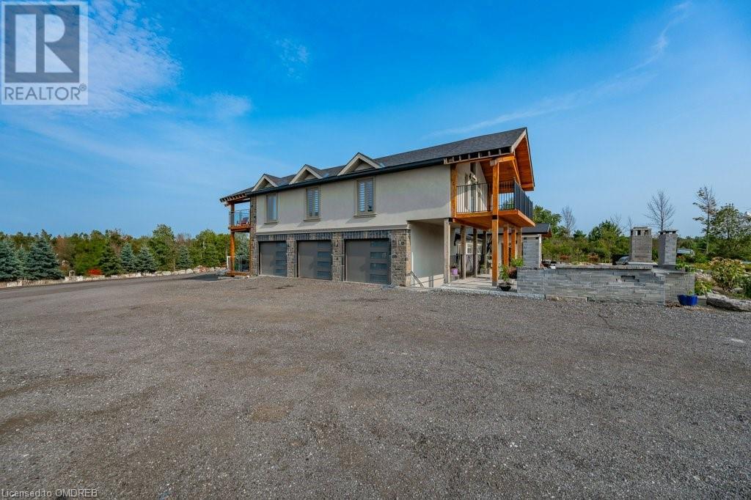8 Bedroom
8 Bathroom
6799.92 sqft
2 Level
Fireplace
Central Air Conditioning
Forced Air
Acreage
$3,999,999
Nestled on a 10-acre lot, surrounded by scenic conservation lands, this extraordinary multi-generational estate offers both privacy and opportunity. The chalet-style residence captivates with its elegant design, featuring engineered hardwood floors, soaring vaulted ceilings, skylights that invite natural light, and floor-to-ceiling windows that frame picturesque views. The exposed wood ceilings add a rustic yet refined touch. The gourmet kitchen is a culinary masterpiece, boasting quartz countertops, premium stainless steel appliances, skylights, pantry, and a spacious island with a built-in dining table – a perfect space for gathering. The primary retreat is your personal sanctuary, complete with an electric fireplace, walk-in closet and a spa-like six-piece ensuite, including double sinks, a freestanding bathtub, and an expansive shower. Beyond the primary living space, four self-contained suites provide an ideal setup for multi-generational living, each with their own bedrooms, living/dining areas, kitchens or kitchenettes, bathrooms, and laundry facilities. For those seeking investment potential, these suites could generate excellent rental income. Recent updates include new windows (2022), a roof on the addition (2022), furnaces and central air conditioners (2020), and the main roof (2020). With an attached three-car garage and a driveway that accommodates up to 50 vehicles, parking will never be an issue. This estate is a dream for nature enthusiasts and those with an active lifestyle, all while being conveniently close to Highway #401, making commuting a breeze. Whether you’re looking for a family compound with space for everyone or a home with income-generating opportunities, this property is truly a rare find! (id:59646)
Property Details
|
MLS® Number
|
40639571 |
|
Property Type
|
Single Family |
|
Features
|
Ravine, Conservation/green Belt, Crushed Stone Driveway, Country Residential, Automatic Garage Door Opener |
|
Parking Space Total
|
53 |
|
Structure
|
Shed, Porch |
Building
|
Bathroom Total
|
8 |
|
Bedrooms Above Ground
|
4 |
|
Bedrooms Below Ground
|
4 |
|
Bedrooms Total
|
8 |
|
Appliances
|
Central Vacuum, Dishwasher, Dryer, Refrigerator, Stove, Washer, Hood Fan, Window Coverings, Wine Fridge, Garage Door Opener |
|
Architectural Style
|
2 Level |
|
Basement Development
|
Finished |
|
Basement Type
|
Full (finished) |
|
Constructed Date
|
1971 |
|
Construction Style Attachment
|
Detached |
|
Cooling Type
|
Central Air Conditioning |
|
Exterior Finish
|
Stone, Stucco |
|
Fireplace Fuel
|
Electric,wood |
|
Fireplace Present
|
Yes |
|
Fireplace Total
|
2 |
|
Fireplace Type
|
Other - See Remarks,other - See Remarks |
|
Foundation Type
|
Poured Concrete |
|
Half Bath Total
|
1 |
|
Heating Fuel
|
Natural Gas |
|
Heating Type
|
Forced Air |
|
Stories Total
|
2 |
|
Size Interior
|
6799.92 Sqft |
|
Type
|
House |
|
Utility Water
|
Well |
Parking
Land
|
Acreage
|
Yes |
|
Sewer
|
Septic System |
|
Size Depth
|
594 Ft |
|
Size Frontage
|
395 Ft |
|
Size Irregular
|
10 |
|
Size Total
|
10 Ac|10 - 24.99 Acres |
|
Size Total Text
|
10 Ac|10 - 24.99 Acres |
|
Zoning Description
|
A |
Rooms
| Level |
Type |
Length |
Width |
Dimensions |
|
Second Level |
3pc Bathroom |
|
|
9'6'' x 4'10'' |
|
Second Level |
Bedroom |
|
|
10'9'' x 18'2'' |
|
Second Level |
Kitchen |
|
|
9'7'' x 10'3'' |
|
Second Level |
Dining Room |
|
|
7'0'' x 8'0'' |
|
Second Level |
Living Room |
|
|
37'1'' x 18'2'' |
|
Basement |
3pc Bathroom |
|
|
8'8'' x 6'7'' |
|
Basement |
Bedroom |
|
|
8'7'' x 9'3'' |
|
Basement |
Bedroom |
|
|
15'2'' x 15'0'' |
|
Basement |
Recreation Room |
|
|
14'3'' x 17'3'' |
|
Basement |
3pc Bathroom |
|
|
7'3'' x 10'5'' |
|
Basement |
Bedroom |
|
|
9'7'' x 7'8'' |
|
Basement |
Kitchen |
|
|
4'3'' x 5'3'' |
|
Basement |
Living Room |
|
|
19'4'' x 14'3'' |
|
Basement |
3pc Bathroom |
|
|
6'5'' x 10'4'' |
|
Basement |
Bedroom |
|
|
7'2'' x 11'2'' |
|
Basement |
Kitchen |
|
|
11'8'' x 5'1'' |
|
Basement |
Living Room |
|
|
19'3'' x 21'7'' |
|
Main Level |
Laundry Room |
|
|
7'4'' x 7'2'' |
|
Main Level |
3pc Bathroom |
|
|
6'10'' x 12'7'' |
|
Main Level |
Bedroom |
|
|
10'10'' x 12'7'' |
|
Main Level |
3pc Bathroom |
|
|
9'11'' x 9'11'' |
|
Main Level |
Bedroom |
|
|
13'4'' x 17'7'' |
|
Main Level |
Full Bathroom |
|
|
10'0'' x 15'3'' |
|
Main Level |
Primary Bedroom |
|
|
23'10'' x 15'11'' |
|
Main Level |
2pc Bathroom |
|
|
4'11'' x 4'11'' |
|
Main Level |
Office |
|
|
11'4'' x 12'7'' |
|
Main Level |
Pantry |
|
|
6'9'' x 15'0'' |
|
Main Level |
Kitchen |
|
|
27'9'' x 16'1'' |
|
Main Level |
Dining Room |
|
|
11'3'' x 14'7'' |
|
Main Level |
Living Room |
|
|
28'2'' x 18'10'' |
https://www.realtor.ca/real-estate/27412995/9256-first-line-milton





