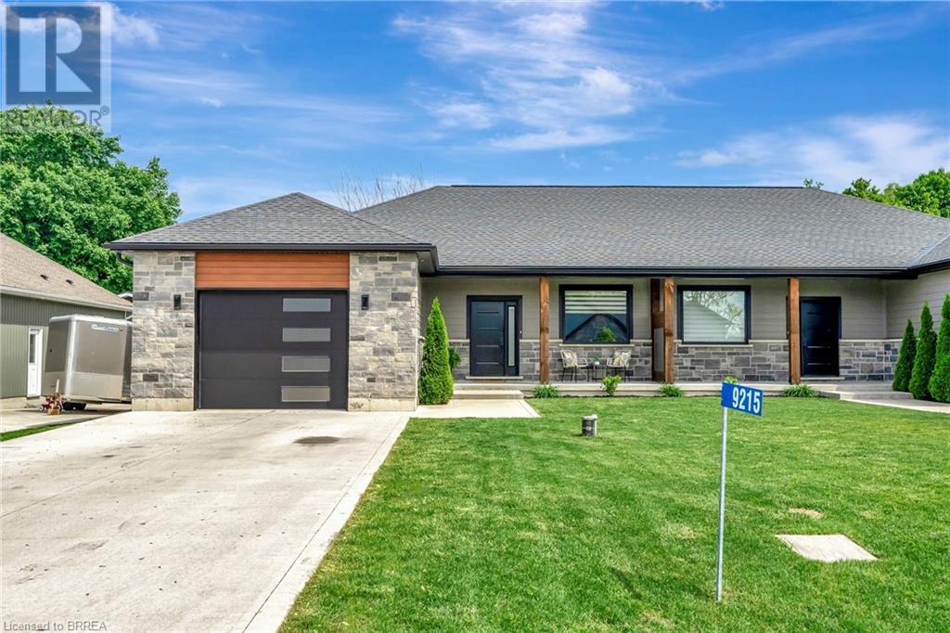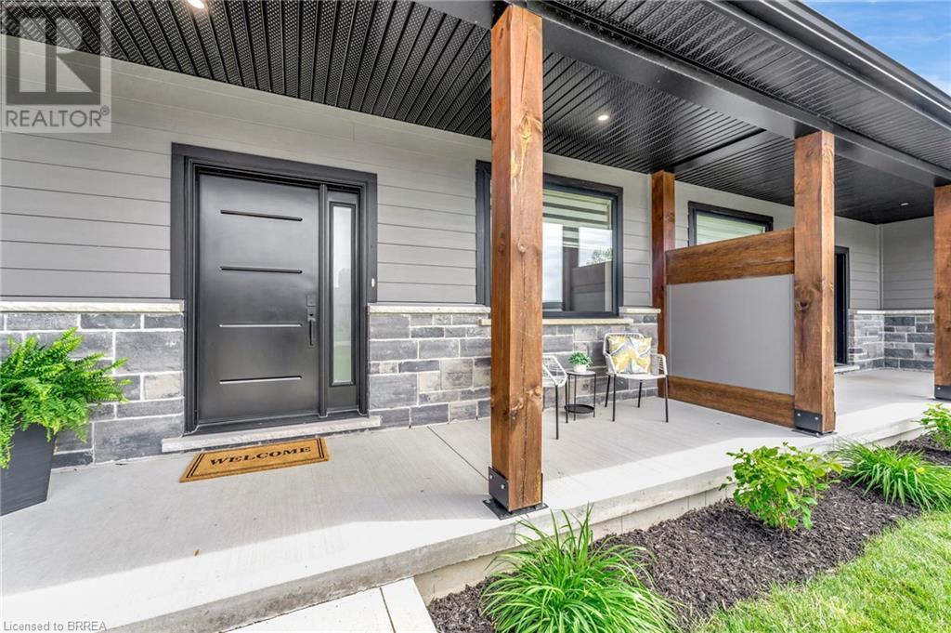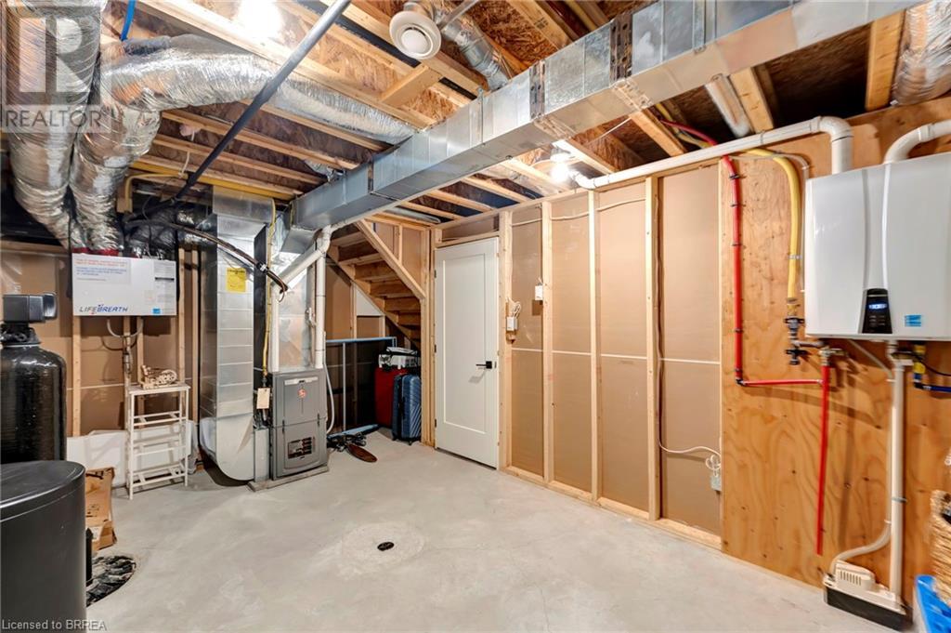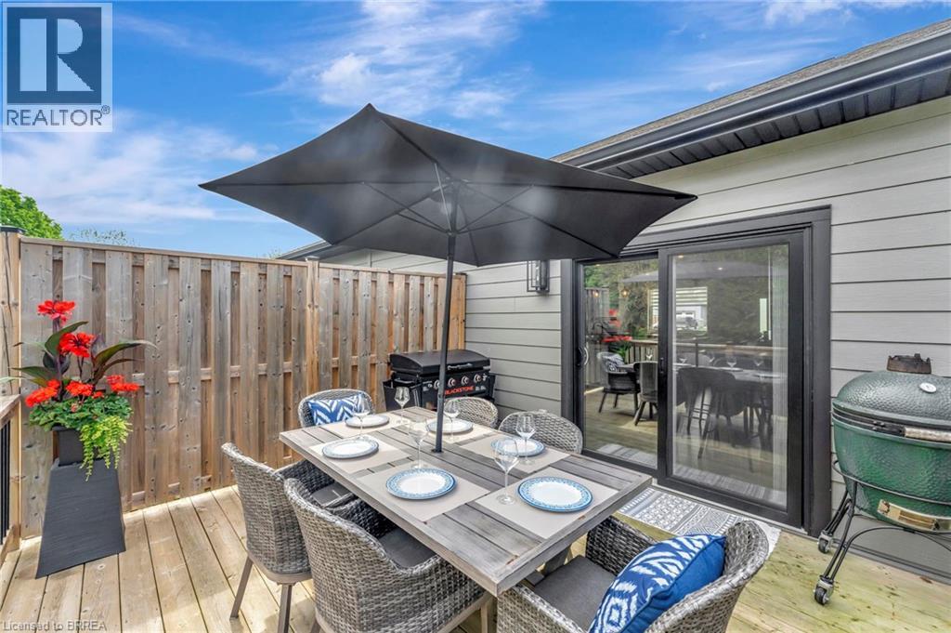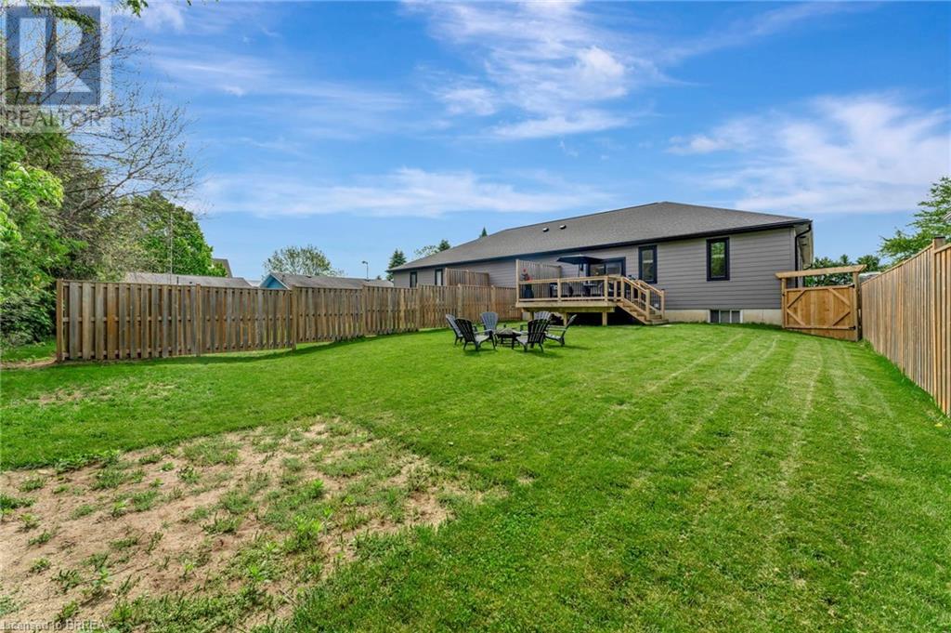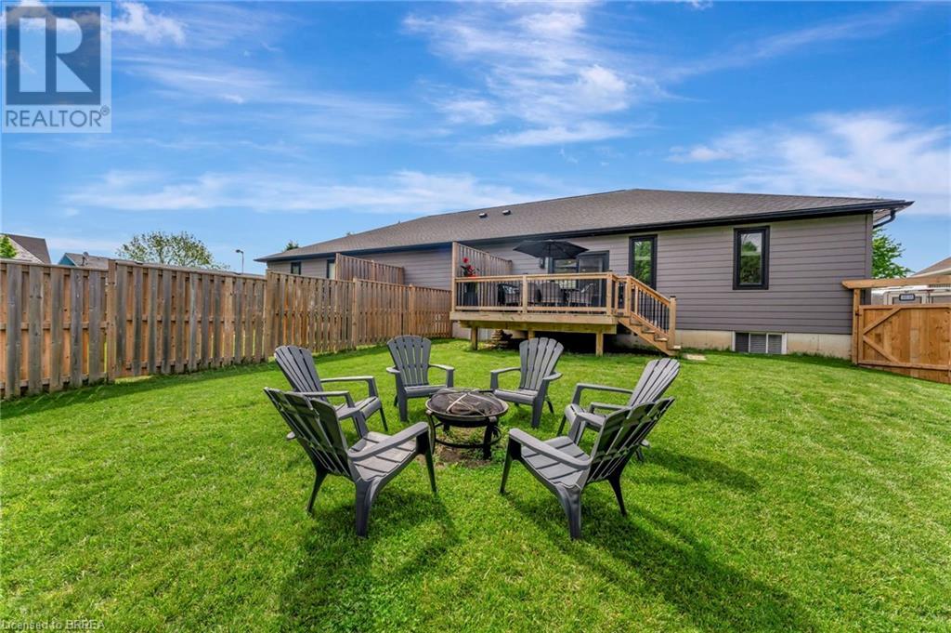4 Bedroom
3 Bathroom
2259 sqft
Bungalow
Central Air Conditioning
Forced Air
$629,999
Step into effortless living with this beautifully designed semi-detached bungalow offering modern comfort and open-concept charm. The welcoming foyer opens directly into a bright and spacious living room, seamlessly connecting to the kitchen and dining area — perfect for everyday living and entertaining. The kitchen features crisp white cabinetry, a generous island ideal for casual dining, and a corner walk-in pantry for added convenience. Adjacent to the kitchen, the dining area offers patio access to your private outdoor space — great for enjoying warm summer evenings. The primary bedroom is tucked off the main living area, complete with a walk-in closet and a private ensuite bath. A second well-placed bedroom and a full bath add flexibility for guests or a home office. Downstairs, the fully finished lower level expands your living space with a large recreation room, two additional bedrooms, and another full bathroom — ideal for larger families, guests, or a home gym setup. This thoughtfully laid-out home offers comfort, space, and modern finishes in a desirable setting. Don’t miss this opportunity to make it yours! (id:59646)
Property Details
|
MLS® Number
|
40735593 |
|
Property Type
|
Single Family |
|
Amenities Near By
|
Park, Place Of Worship |
|
Community Features
|
Quiet Area |
|
Features
|
Cul-de-sac |
|
Parking Space Total
|
3 |
Building
|
Bathroom Total
|
3 |
|
Bedrooms Above Ground
|
2 |
|
Bedrooms Below Ground
|
2 |
|
Bedrooms Total
|
4 |
|
Appliances
|
Dishwasher, Refrigerator, Stove |
|
Architectural Style
|
Bungalow |
|
Basement Development
|
Finished |
|
Basement Type
|
Full (finished) |
|
Construction Style Attachment
|
Semi-detached |
|
Cooling Type
|
Central Air Conditioning |
|
Exterior Finish
|
Stone, Hardboard |
|
Heating Fuel
|
Natural Gas |
|
Heating Type
|
Forced Air |
|
Stories Total
|
1 |
|
Size Interior
|
2259 Sqft |
|
Type
|
House |
|
Utility Water
|
Well |
Parking
Land
|
Acreage
|
No |
|
Land Amenities
|
Park, Place Of Worship |
|
Sewer
|
Municipal Sewage System |
|
Size Depth
|
184 Ft |
|
Size Frontage
|
86 Ft |
|
Size Total Text
|
Under 1/2 Acre |
|
Zoning Description
|
Fd |
Rooms
| Level |
Type |
Length |
Width |
Dimensions |
|
Lower Level |
Other |
|
|
21'4'' x 6'4'' |
|
Lower Level |
Utility Room |
|
|
17'3'' x 10'4'' |
|
Lower Level |
4pc Bathroom |
|
|
7'1'' x 14'5'' |
|
Lower Level |
Bedroom |
|
|
11'8'' x 11'6'' |
|
Lower Level |
Recreation Room |
|
|
24'8'' x 19'8'' |
|
Lower Level |
Bedroom |
|
|
11'8'' x 15'7'' |
|
Main Level |
Laundry Room |
|
|
8'2'' x 9'1'' |
|
Main Level |
4pc Bathroom |
|
|
8'2'' x 6'4'' |
|
Main Level |
Bedroom |
|
|
10'7'' x 14'0'' |
|
Main Level |
4pc Bathroom |
|
|
5'5'' x 9'4'' |
|
Main Level |
Primary Bedroom |
|
|
12'4'' x 11'6'' |
|
Main Level |
Dining Room |
|
|
8'4'' x 15'7'' |
|
Main Level |
Kitchen |
|
|
11'6'' x 15'7'' |
|
Main Level |
Living Room |
|
|
20'4'' x 16'1'' |
https://www.realtor.ca/real-estate/28402193/9215-alward-street-straffordville

