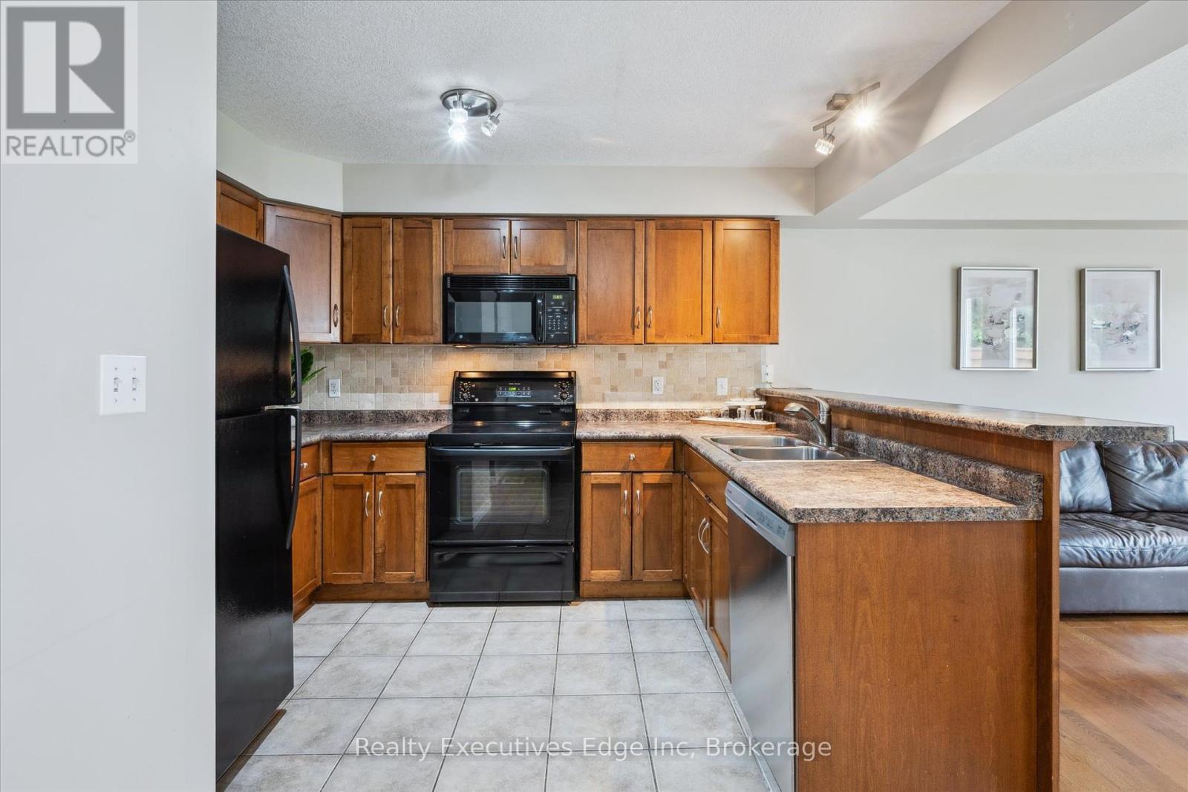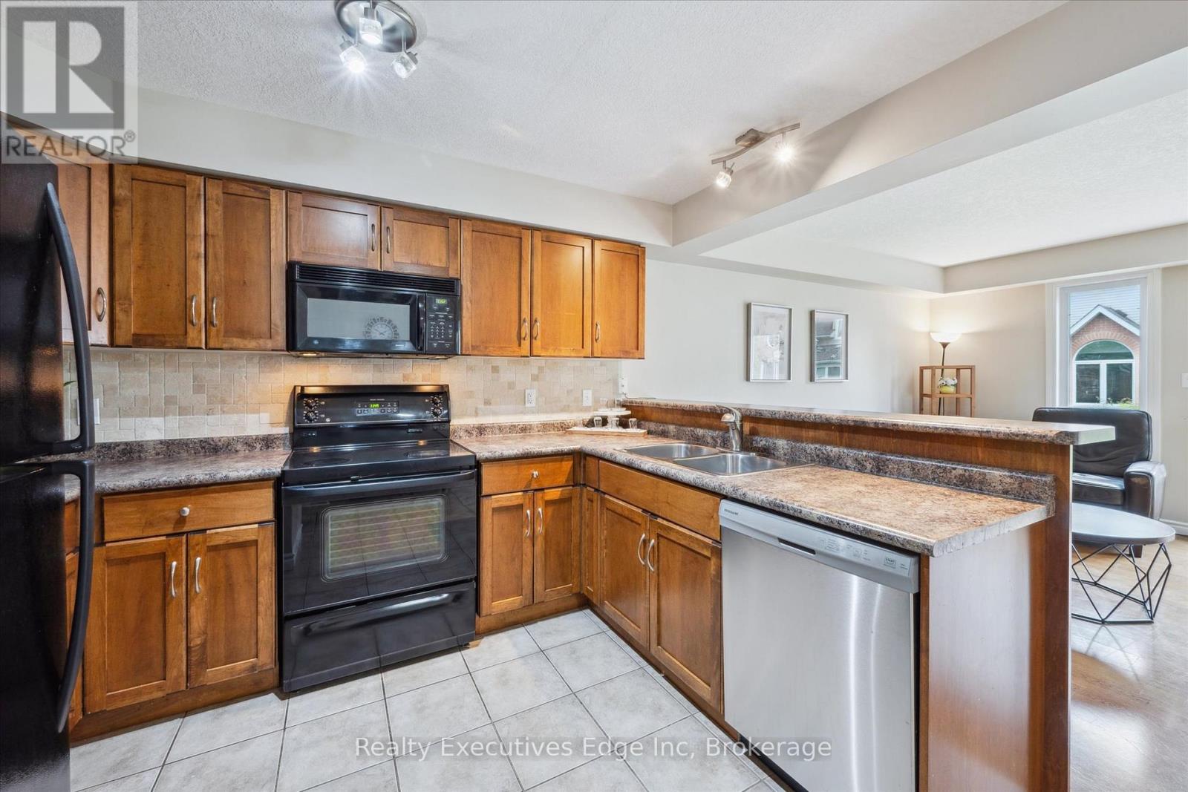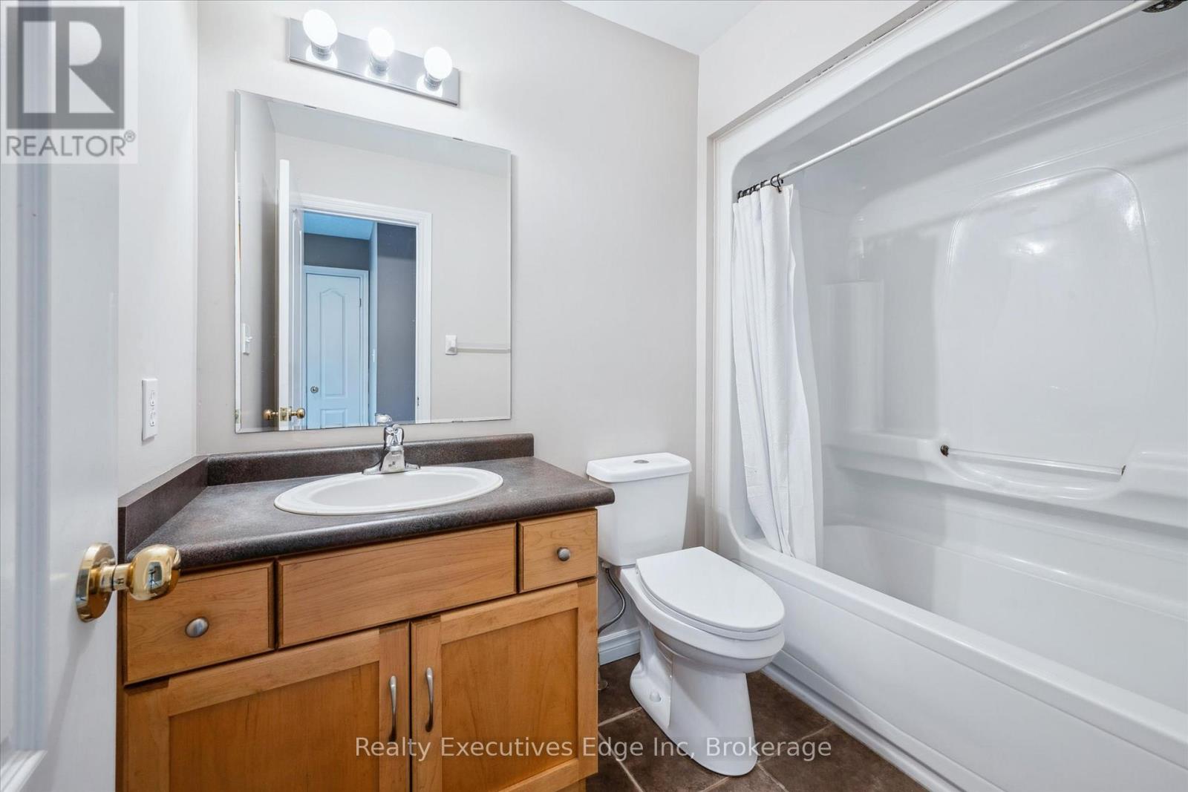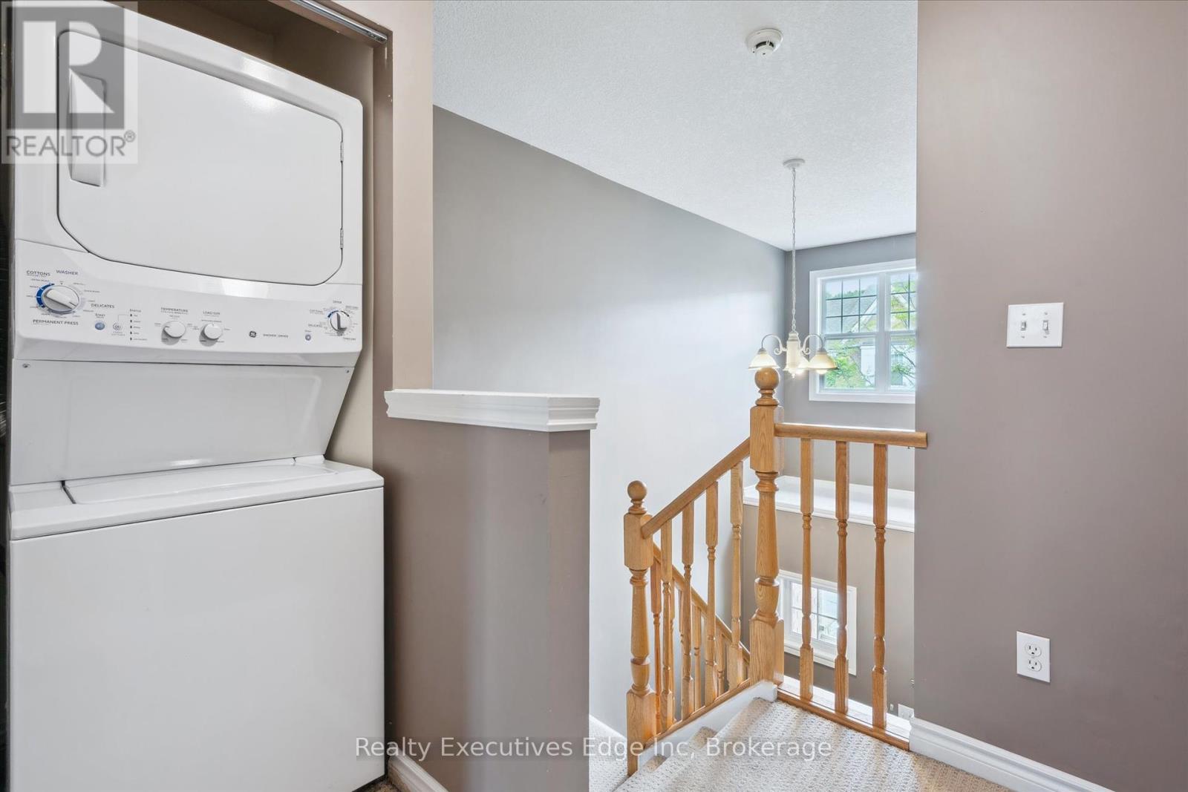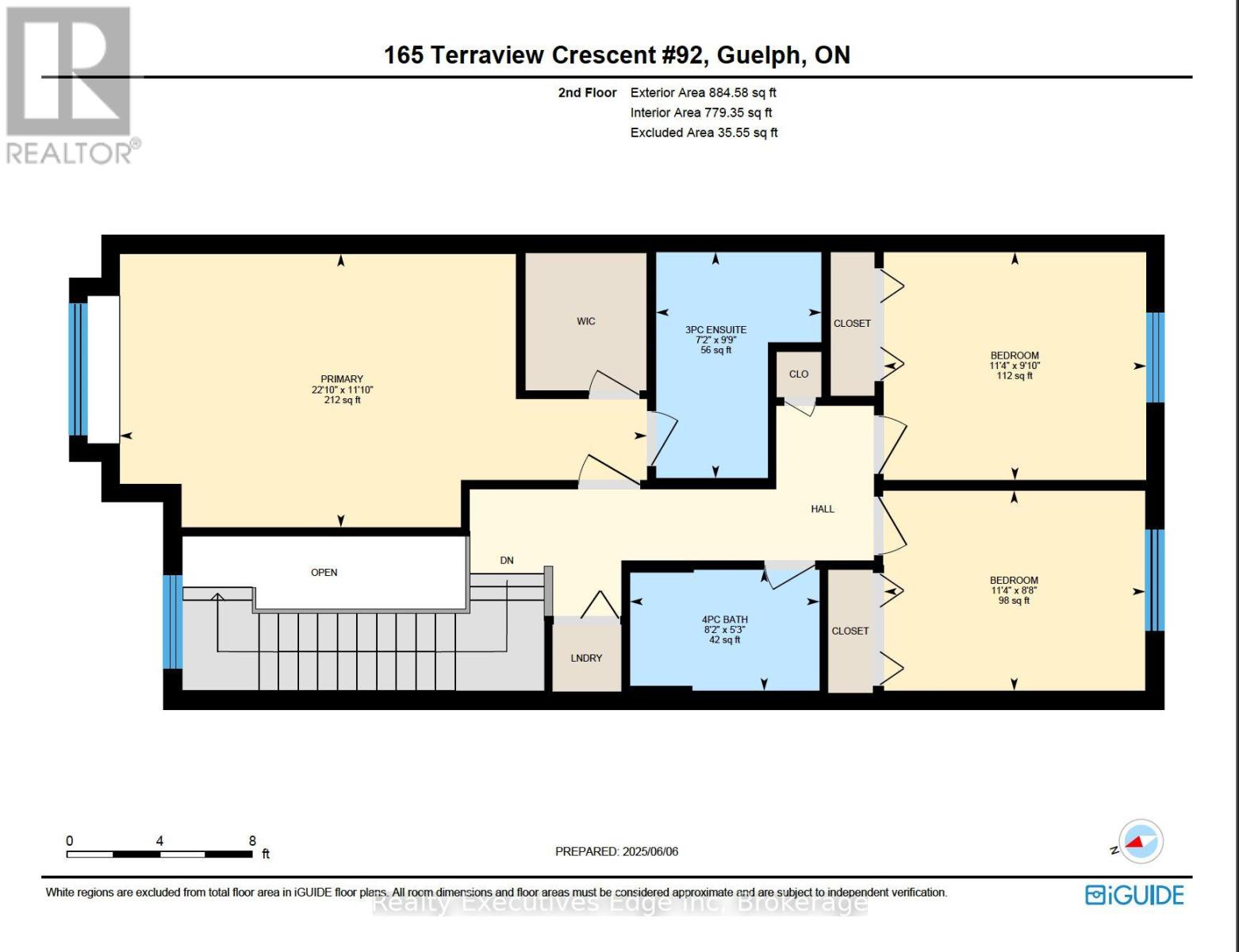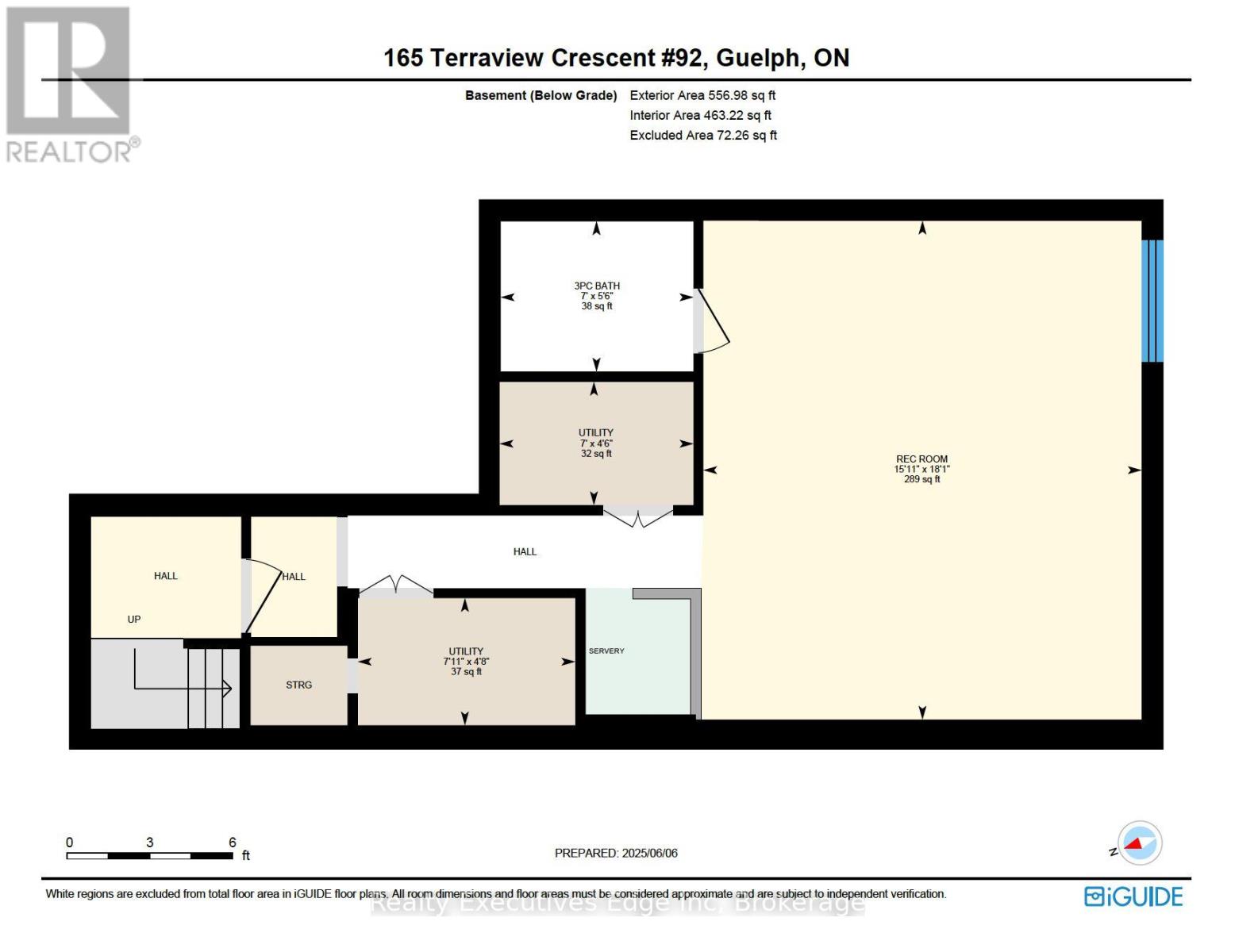92 - 165 Terraview Crescent Guelph (Kortright West), Ontario N1G 5G9
$599,900Maintenance, Common Area Maintenance, Insurance
$300 Monthly
Maintenance, Common Area Maintenance, Insurance
$300 MonthlyWelcome to 92-165 Terraview Crescent!This beautifully maintained 3-bedroom, 3.5-bathroom executive townhome is nestled on a quiet, no-through road, just minutes from Highway 6, the 401, all major amenities, and also close to University of Guelph.Step inside from the covered front porch and youll be greeted by a bright, inviting foyer with soaring ceilings. The layout flows effortlessly into a separate dining area and an open-concept kitchen featuring a breakfast bar and a sun-filled great room perfect for entertaining or relaxing with family.Upstairs, the spacious primary suite boasts a cathedral ceiling, a generous walk-in closet, and a private 3-piece ensuite. Two additional well-sized bedrooms, a 4-piece main bath, and convenient upper-level laundry complete the second floor.The fully finished basement offers a versatile rec room that can also serve as a fourth bedroom, complete with a 3-piece bathroom ideal for guests, teens, or a home office.Whether you're a growing family, a nature lover seeking peace and quiet, or simply looking for a stylish and move-in-ready home in a prime location, this property has it all.Don't miss out book your private showing today! (id:59646)
Property Details
| MLS® Number | X12201998 |
| Property Type | Single Family |
| Community Name | Kortright West |
| Community Features | Pet Restrictions |
| Features | Conservation/green Belt |
| Parking Space Total | 2 |
Building
| Bathroom Total | 4 |
| Bedrooms Above Ground | 3 |
| Bedrooms Total | 3 |
| Appliances | Garage Door Opener Remote(s), Water Softener, Water Heater, Dishwasher, Dryer, Stove, Washer |
| Basement Development | Finished |
| Basement Type | N/a (finished) |
| Cooling Type | Central Air Conditioning |
| Exterior Finish | Aluminum Siding, Brick |
| Flooring Type | Laminate, Hardwood |
| Half Bath Total | 1 |
| Heating Fuel | Natural Gas |
| Heating Type | Forced Air |
| Stories Total | 2 |
| Size Interior | 1400 - 1599 Sqft |
| Type | Row / Townhouse |
Parking
| Garage |
Land
| Acreage | No |
Rooms
| Level | Type | Length | Width | Dimensions |
|---|---|---|---|---|
| Second Level | Primary Bedroom | 6.95 m | 3.6 m | 6.95 m x 3.6 m |
| Second Level | Bedroom 2 | 3.46 m | 3 m | 3.46 m x 3 m |
| Second Level | Bedroom 3 | 3.44 m | 2.64 m | 3.44 m x 2.64 m |
| Second Level | Bathroom | 2.98 m | 2.18 m | 2.98 m x 2.18 m |
| Second Level | Bathroom | 2.5 m | 1.59 m | 2.5 m x 1.59 m |
| Basement | Recreational, Games Room | 5.52 m | 4.85 m | 5.52 m x 4.85 m |
| Basement | Bathroom | 2.13 m | 1.66 m | 2.13 m x 1.66 m |
| Main Level | Kitchen | 3.19 m | 3.18 m | 3.19 m x 3.18 m |
| Main Level | Dining Room | 2.57 m | 2.18 m | 2.57 m x 2.18 m |
| Main Level | Living Room | 5.75 m | 4.1 m | 5.75 m x 4.1 m |
| Main Level | Foyer | 5.53 m | 1.51 m | 5.53 m x 1.51 m |
| Main Level | Bathroom | 1.46 m | 1.37 m | 1.46 m x 1.37 m |
Interested?
Contact us for more information










