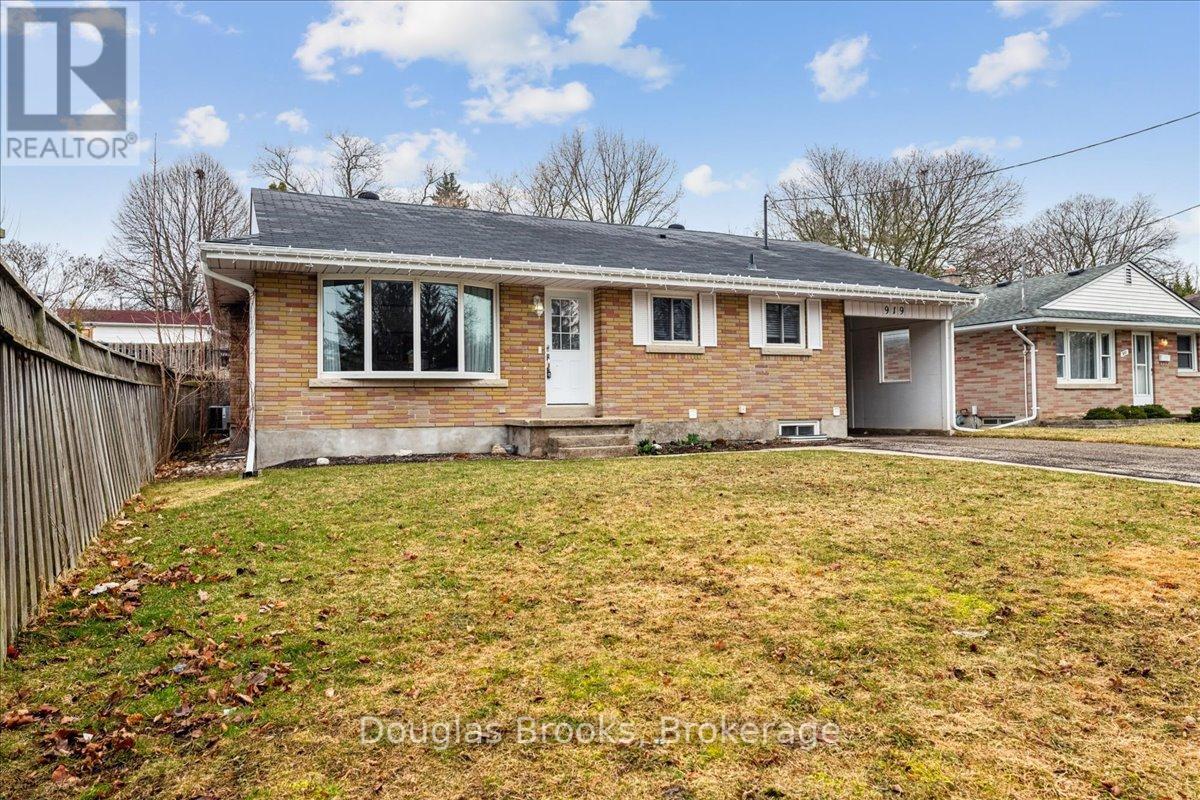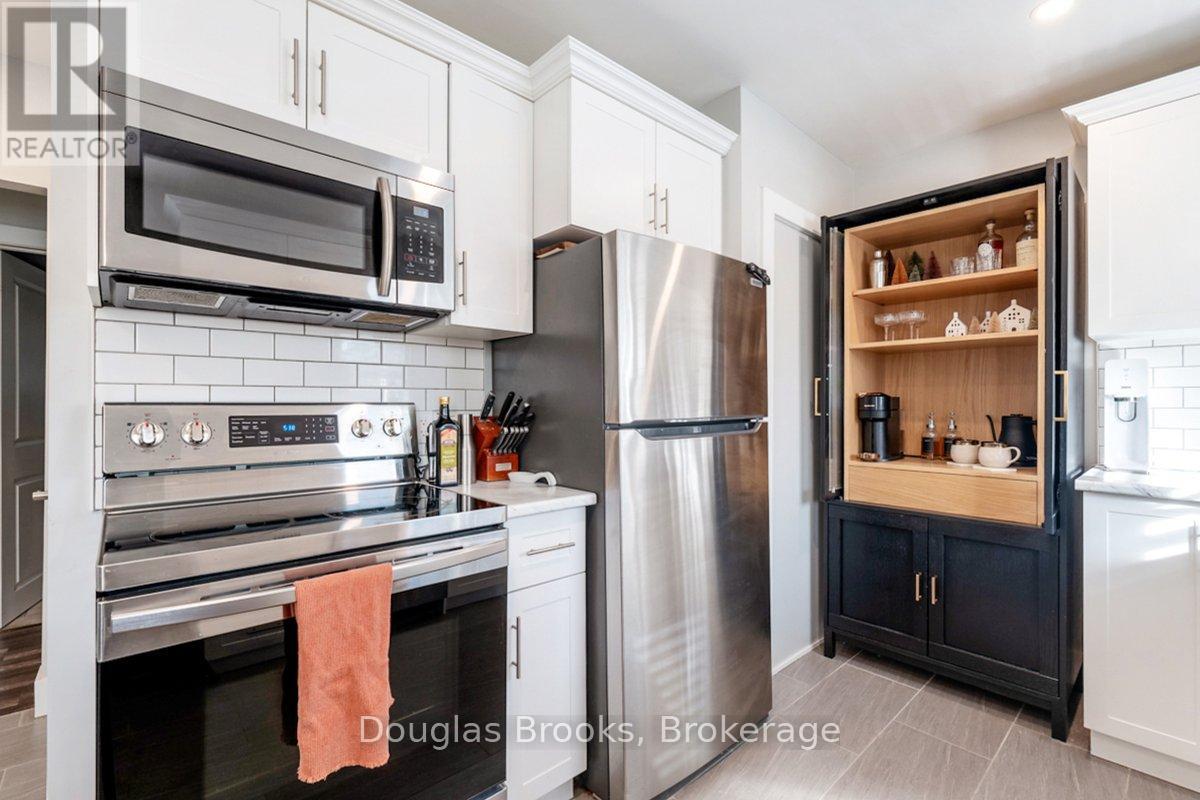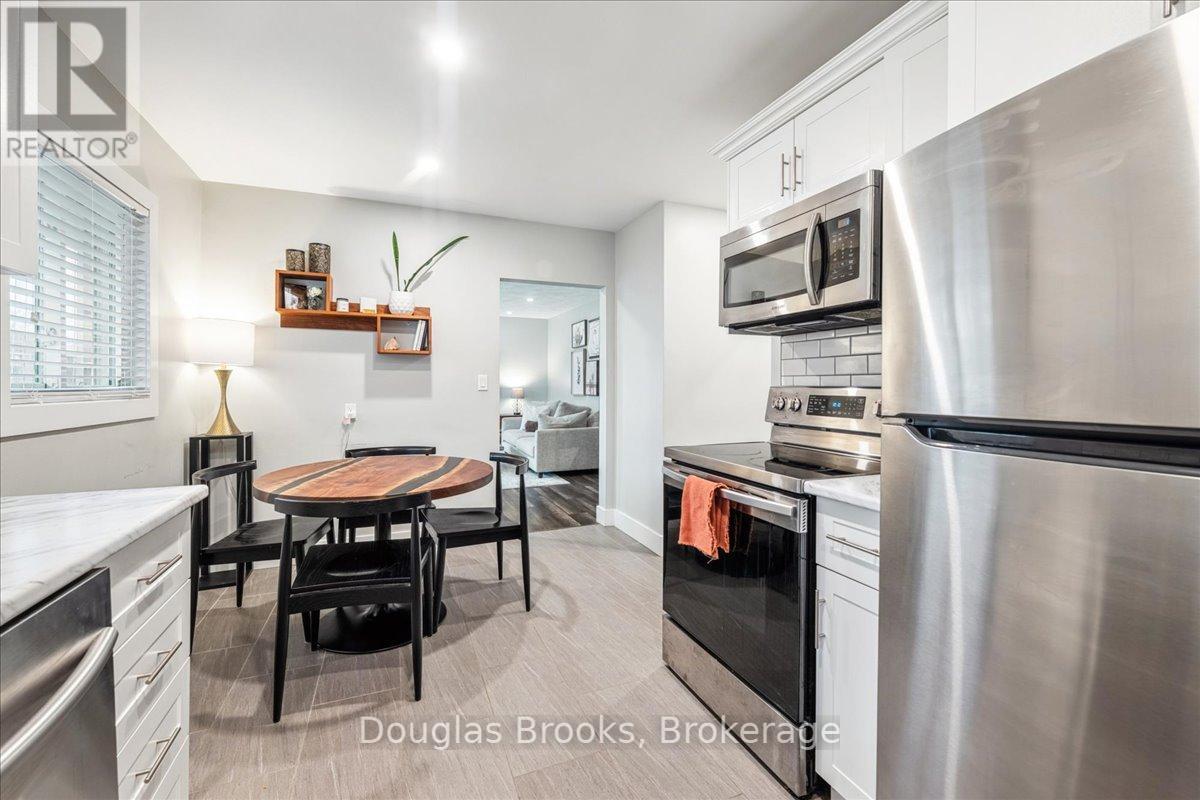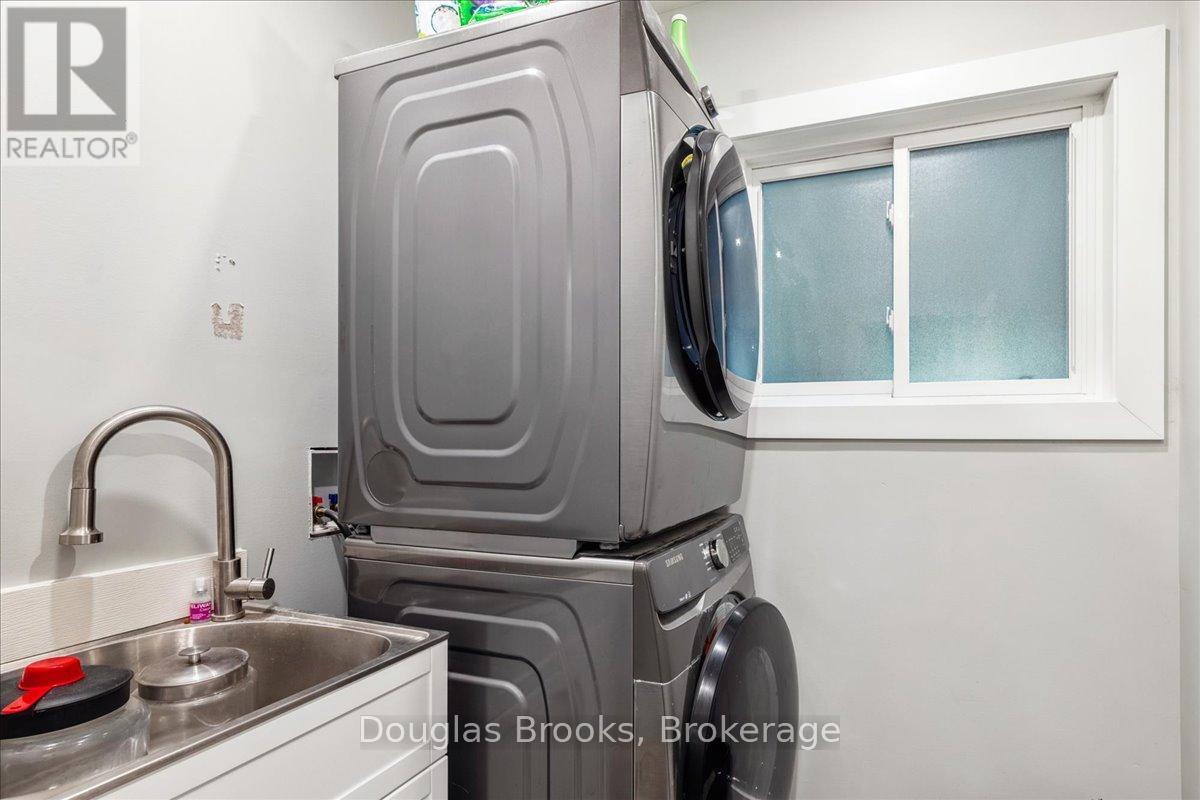4 Bedroom
2 Bathroom
700 - 1100 sqft
Bungalow
Fireplace
Central Air Conditioning
Forced Air
$750,000
Fully renovated bungalow with in-law suite located in sought-after South Preston location. This gorgeous home has been completely renovated from top to bottom. The main floor is approx. 997 sq ft boasts a huge bathroom, main floor laundry and pot lighting throughout. The basement in-law suite has a separate entrance, is approx. 942 square feet was professionally constructed featuring a beautiful 1 bedroom (plus den) with a spacious kitchen, bathroom and separate laundry room. The water heater and water softener are owned and all windows are only 4 years old. The outside of the property has been fully landscaped and a new patio awaits. Don't forget to check out the large hobby shed or man cave with hydro in the backyard. Truly a home to be viewed to be fully appreciated, you have to see this one! Book your private viewing today before it's gone. (id:59646)
Property Details
|
MLS® Number
|
X12056092 |
|
Property Type
|
Single Family |
|
Neigbourhood
|
Preston |
|
Amenities Near By
|
Park, Schools |
|
Features
|
Ravine |
|
Parking Space Total
|
5 |
|
Structure
|
Workshop |
Building
|
Bathroom Total
|
2 |
|
Bedrooms Above Ground
|
2 |
|
Bedrooms Below Ground
|
2 |
|
Bedrooms Total
|
4 |
|
Appliances
|
Water Softener, All |
|
Architectural Style
|
Bungalow |
|
Basement Features
|
Apartment In Basement, Separate Entrance |
|
Basement Type
|
N/a |
|
Construction Style Attachment
|
Detached |
|
Cooling Type
|
Central Air Conditioning |
|
Exterior Finish
|
Brick Facing |
|
Fireplace Present
|
Yes |
|
Foundation Type
|
Concrete |
|
Heating Fuel
|
Electric |
|
Heating Type
|
Forced Air |
|
Stories Total
|
1 |
|
Size Interior
|
700 - 1100 Sqft |
|
Type
|
House |
|
Utility Water
|
Municipal Water |
Parking
Land
|
Acreage
|
No |
|
Land Amenities
|
Park, Schools |
|
Sewer
|
Sanitary Sewer |
|
Size Irregular
|
50 X 100 Acre |
|
Size Total Text
|
50 X 100 Acre|under 1/2 Acre |
|
Surface Water
|
River/stream |
Rooms
| Level |
Type |
Length |
Width |
Dimensions |
|
Basement |
Bathroom |
2.7 m |
1.8 m |
2.7 m x 1.8 m |
|
Basement |
Laundry Room |
2.74 m |
2.36 m |
2.74 m x 2.36 m |
|
Basement |
Kitchen |
3.04 m |
3.04 m |
3.04 m x 3.04 m |
|
Basement |
Living Room |
7.62 m |
4.21 m |
7.62 m x 4.21 m |
|
Basement |
Primary Bedroom |
4.87 m |
3.42 m |
4.87 m x 3.42 m |
|
Basement |
Bedroom 2 |
3.48 m |
2.31 m |
3.48 m x 2.31 m |
|
Ground Level |
Kitchen |
4.92 m |
2.79 m |
4.92 m x 2.79 m |
|
Ground Level |
Living Room |
4.26 m |
3.65 m |
4.26 m x 3.65 m |
|
Ground Level |
Primary Bedroom |
4.29 m |
3.07 m |
4.29 m x 3.07 m |
|
Ground Level |
Bedroom 2 |
3.2 m |
3.12 m |
3.2 m x 3.12 m |
|
Ground Level |
Bathroom |
3.5 m |
3.2 m |
3.5 m x 3.2 m |
|
Ground Level |
Laundry Room |
2.48 m |
1.9 m |
2.48 m x 1.9 m |
https://www.realtor.ca/real-estate/28106703/919-rose-street-cambridge











































